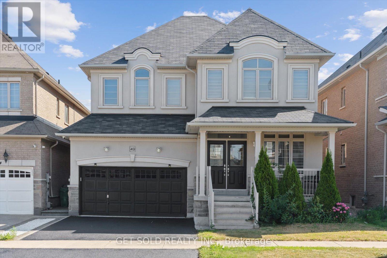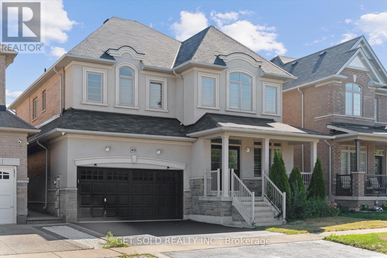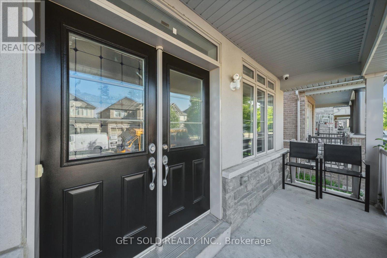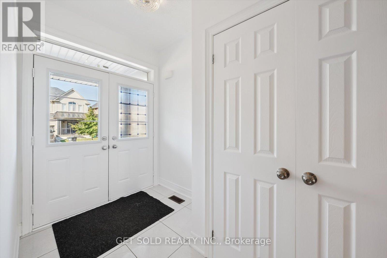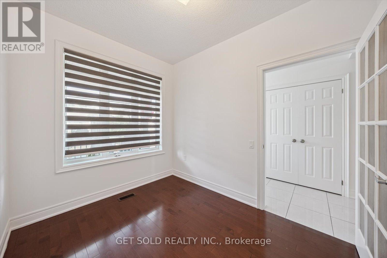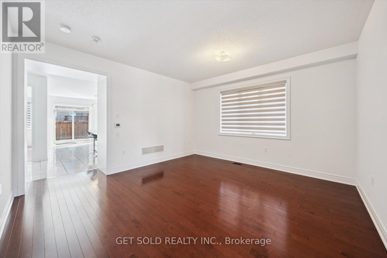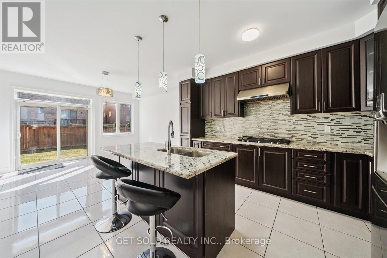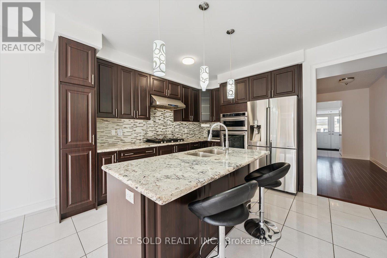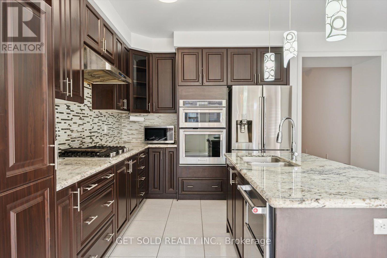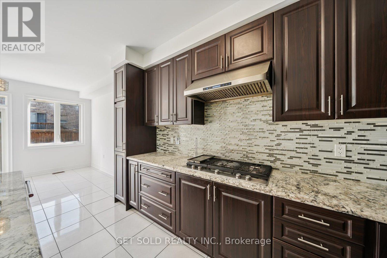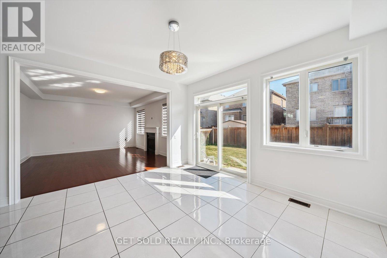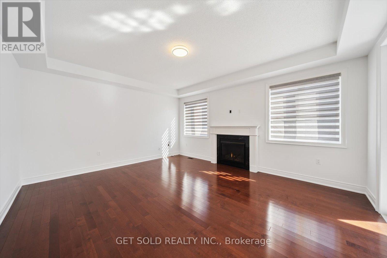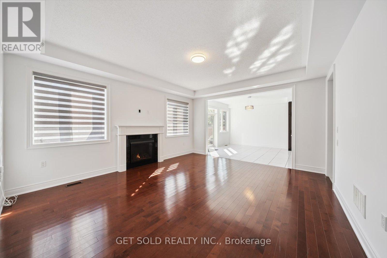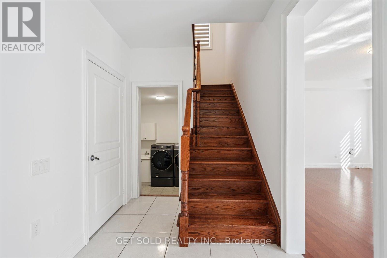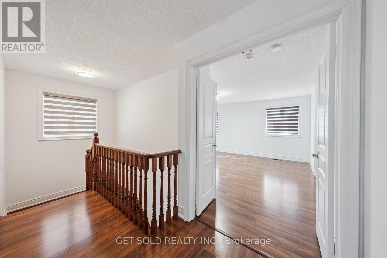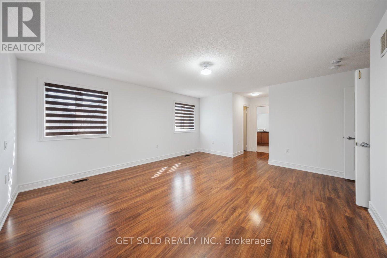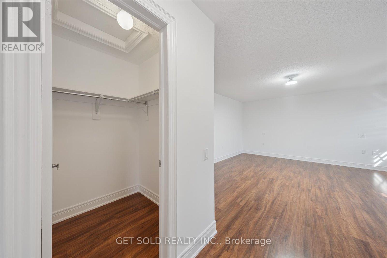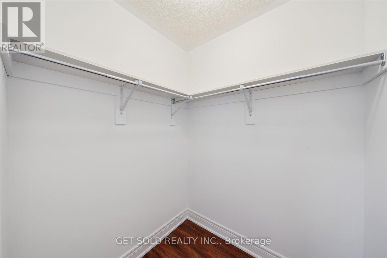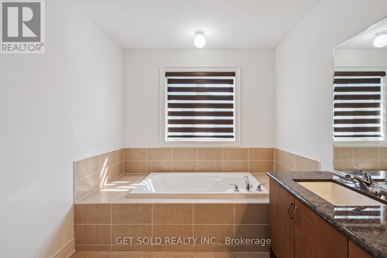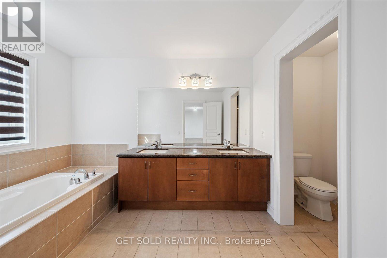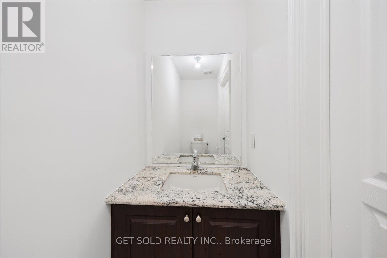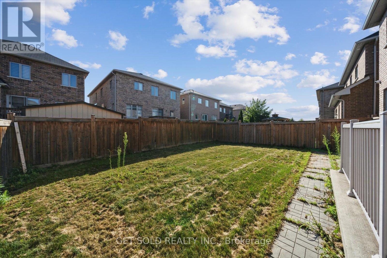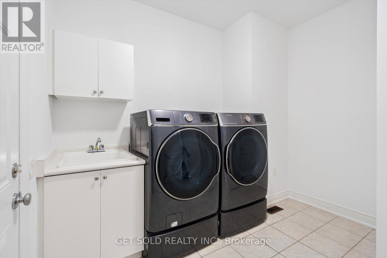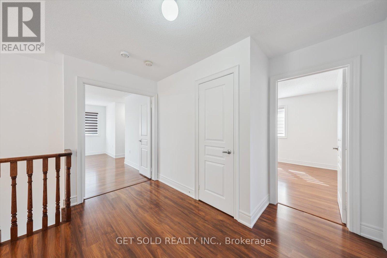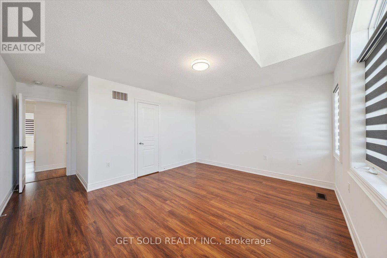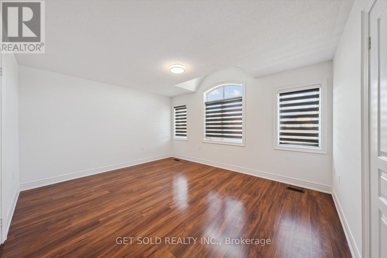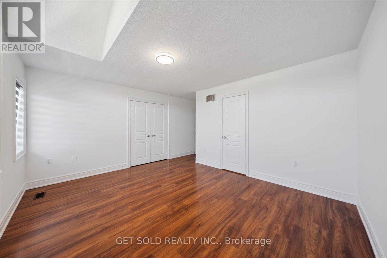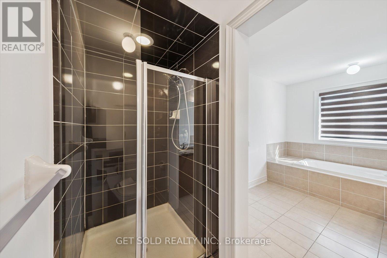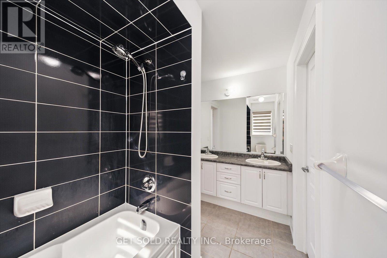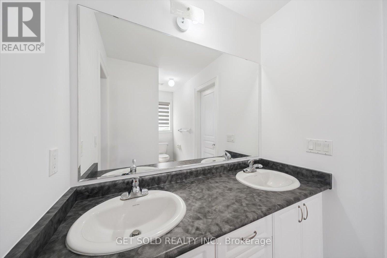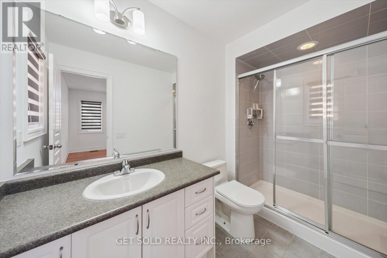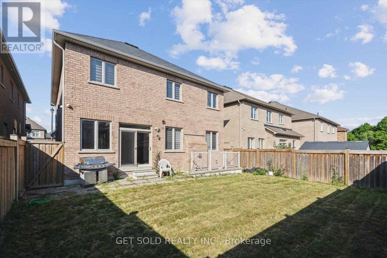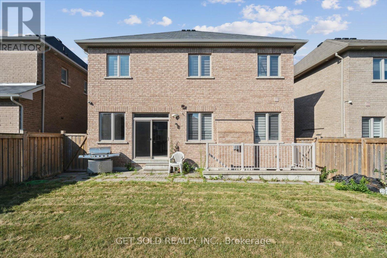49 Blackberry Valley Crescent Caledon, Ontario L7C 2C7
$1,399,000
Welcome To 49 Blackberry Valley Crescent. This Power Of Sale Property Offers A Wonderful Curb Appeal, Open Concept Layout, Featuring Hardwood Floors On The Main Floor. Custom Kitchen With Granite Counters Large Eat-in Kitchen And Huge Family Room With Gas Fireplace. A Convenient Den Is Also A Feature On The Main Floor. Walk Upstairs To A Large Primary Bedroom With Two Walk-In Closets, 5 pc Ensuite And Double Door Entry. Second Primary With 4pc Bath And A Jack And Jill Between The 3rd And 4th Bedroom. Walk up Basement Has Already Commenced A Renovation And Just Needs To Be Completed. Large Premium Lot And Double Garage. Close To Caledon Amenities, Transit And Religious Institutions. This Home Will Not Last Long. (id:35762)
Property Details
| MLS® Number | W12321895 |
| Property Type | Single Family |
| Neigbourhood | Mayfield West |
| Community Name | Rural Caledon |
| Features | Carpet Free |
| ParkingSpaceTotal | 4 |
Building
| BathroomTotal | 3 |
| BedroomsAboveGround | 4 |
| BedroomsTotal | 4 |
| Appliances | Range, Water Heater - Tankless |
| BasementDevelopment | Partially Finished |
| BasementType | N/a (partially Finished) |
| ConstructionStyleAttachment | Detached |
| CoolingType | Central Air Conditioning |
| ExteriorFinish | Stone, Stucco |
| FireplacePresent | Yes |
| FlooringType | Hardwood, Laminate |
| FoundationType | Unknown |
| HeatingFuel | Natural Gas |
| HeatingType | Forced Air |
| StoriesTotal | 2 |
| SizeInterior | 2500 - 3000 Sqft |
| Type | House |
| UtilityWater | Municipal Water |
Parking
| Attached Garage | |
| Garage |
Land
| Acreage | No |
| Sewer | Sanitary Sewer |
| SizeDepth | 30 Ft |
| SizeFrontage | 12 Ft ,6 In |
| SizeIrregular | 12.5 X 30 Ft |
| SizeTotalText | 12.5 X 30 Ft |
Rooms
| Level | Type | Length | Width | Dimensions |
|---|---|---|---|---|
| Second Level | Primary Bedroom | 5.11 m | 4.49 m | 5.11 m x 4.49 m |
| Second Level | Bedroom 2 | 4.04 m | 3.83 m | 4.04 m x 3.83 m |
| Second Level | Bedroom 3 | 3.95 m | 4.52 m | 3.95 m x 4.52 m |
| Second Level | Bedroom 4 | 3.79 m | 3.35 m | 3.79 m x 3.35 m |
| Main Level | Office | 3.07 m | 2.47 m | 3.07 m x 2.47 m |
| Main Level | Dining Room | 4.24 m | 4.52 m | 4.24 m x 4.52 m |
| Main Level | Kitchen | 4.16 m | 4.03 m | 4.16 m x 4.03 m |
| Main Level | Eating Area | 4.16 m | 3.75 m | 4.16 m x 3.75 m |
| Main Level | Living Room | 5.29 m | 4.43 m | 5.29 m x 4.43 m |
| Main Level | Laundry Room | 3.21 m | 3.25 m | 3.21 m x 3.25 m |
https://www.realtor.ca/real-estate/28684328/49-blackberry-valley-crescent-caledon-rural-caledon
Interested?
Contact us for more information
Stuart Coleman
Salesperson
24 Ronson Drive Unit 3
Toronto, Ontario M9W 1B4

