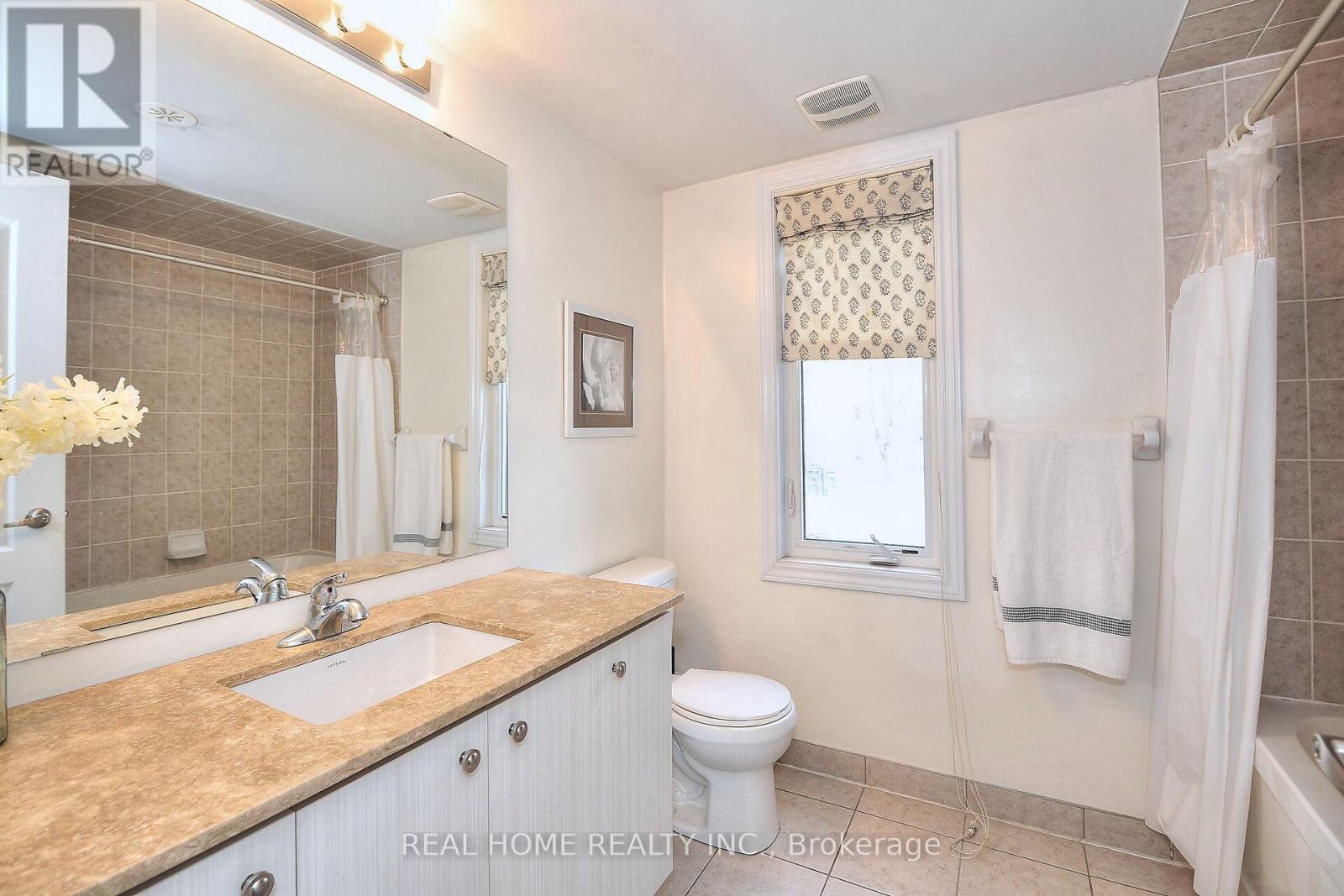49 Antibes Drive Toronto, Ontario M2R 3K4
$999,000
Welcome to the prestigious collection luxury 4 bedroom and 4 washroom freehold townhouse built by Menkes in the heart of high demand North York area, no Maintenance Fee, One of the largest corner unit in a quiet Crescent like Semi-Detached, 2120 sq/ft, 9 feet ceiling open concept try ceiling & Walk In Closet and en-suite bath in primary room, beautiful front porch, this lovely twonhome has lots of upgrade: Under Mount Sink, Huge quartz counter top, Espresso Cabinetry in Kitchen & Hardwood Flooring throughout, SS Appliances, beautiful sunny balcony & private backyard with recent Interlocking & Landscaping, extended driveway for extra parking spots, minutes to TTC Bus Stop, area amenities included but not limited to the gorgeous G Ross Lord Park, Antibes Park & community center, two Tennis Courts, dont miss this amazing opportunity! (id:35762)
Open House
This property has open houses!
2:00 pm
Ends at:4:00 pm
2:00 pm
Ends at:4:00 pm
Property Details
| MLS® Number | C12132634 |
| Property Type | Single Family |
| Neigbourhood | Westminster-Branson |
| Community Name | Westminster-Branson |
| Features | Carpet Free |
| ParkingSpaceTotal | 3 |
Building
| BathroomTotal | 4 |
| BedroomsAboveGround | 4 |
| BedroomsTotal | 4 |
| Appliances | Garage Door Opener Remote(s), Water Heater - Tankless, Water Heater, Dishwasher, Garage Door Opener, Stove, Window Coverings, Refrigerator |
| BasementFeatures | Walk Out |
| BasementType | N/a |
| ConstructionStyleAttachment | Attached |
| CoolingType | Central Air Conditioning |
| ExteriorFinish | Brick, Concrete |
| FlooringType | Hardwood, Ceramic |
| FoundationType | Poured Concrete |
| HalfBathTotal | 1 |
| HeatingFuel | Natural Gas |
| HeatingType | Forced Air |
| StoriesTotal | 3 |
| SizeInterior | 2000 - 2500 Sqft |
| Type | Row / Townhouse |
| UtilityWater | Municipal Water |
Parking
| Garage |
Land
| Acreage | No |
| Sewer | Sanitary Sewer |
| SizeDepth | 80 Ft |
| SizeFrontage | 26 Ft ,7 In |
| SizeIrregular | 26.6 X 80 Ft |
| SizeTotalText | 26.6 X 80 Ft |
Rooms
| Level | Type | Length | Width | Dimensions |
|---|---|---|---|---|
| Second Level | Living Room | 5.21 m | 3.38 m | 5.21 m x 3.38 m |
| Second Level | Dining Room | 5.21 m | 3.38 m | 5.21 m x 3.38 m |
| Second Level | Kitchen | 3.23 m | 2.61 m | 3.23 m x 2.61 m |
| Third Level | Primary Bedroom | 3.87 m | 3.38 m | 3.87 m x 3.38 m |
| Third Level | Bedroom 2 | 4.17 m | 2.85 m | 4.17 m x 2.85 m |
| Third Level | Bedroom 3 | 2.89 m | 2.75 m | 2.89 m x 2.75 m |
| Ground Level | Bedroom 4 | 4.01 m | 3.56 m | 4.01 m x 3.56 m |
Interested?
Contact us for more information
Saeed Masoudi
Salesperson
34 Lagani Ave
Richmond Hill, Ontario L4B 3E1
Farzam Jalili
Broker of Record
34 Lagani Ave
Richmond Hill, Ontario L4B 3E1










































