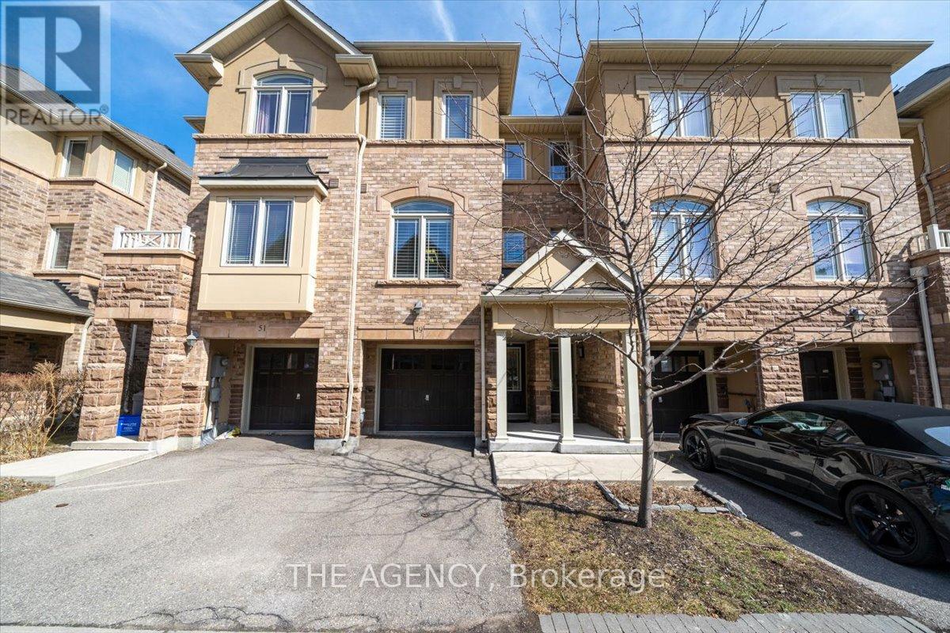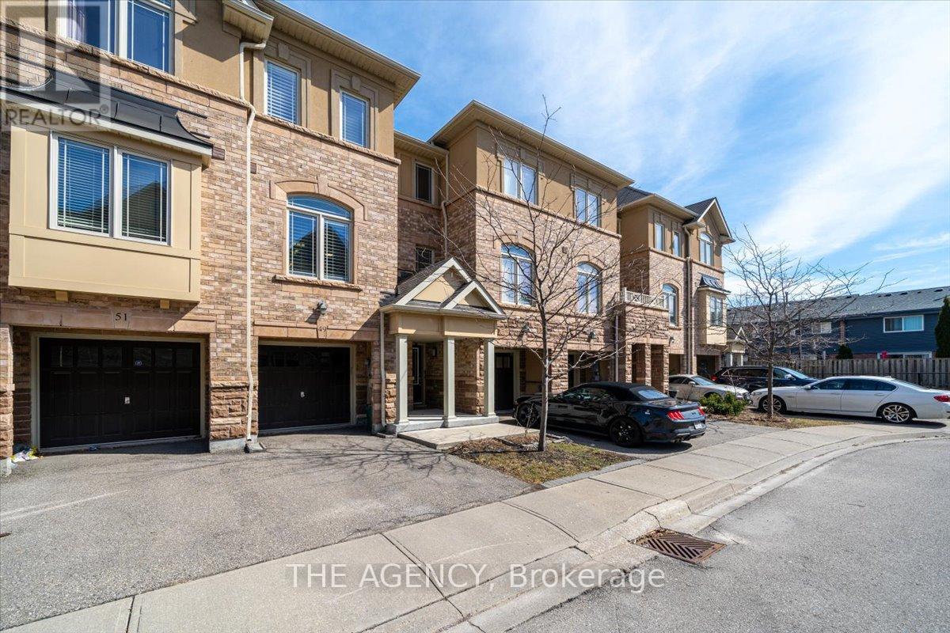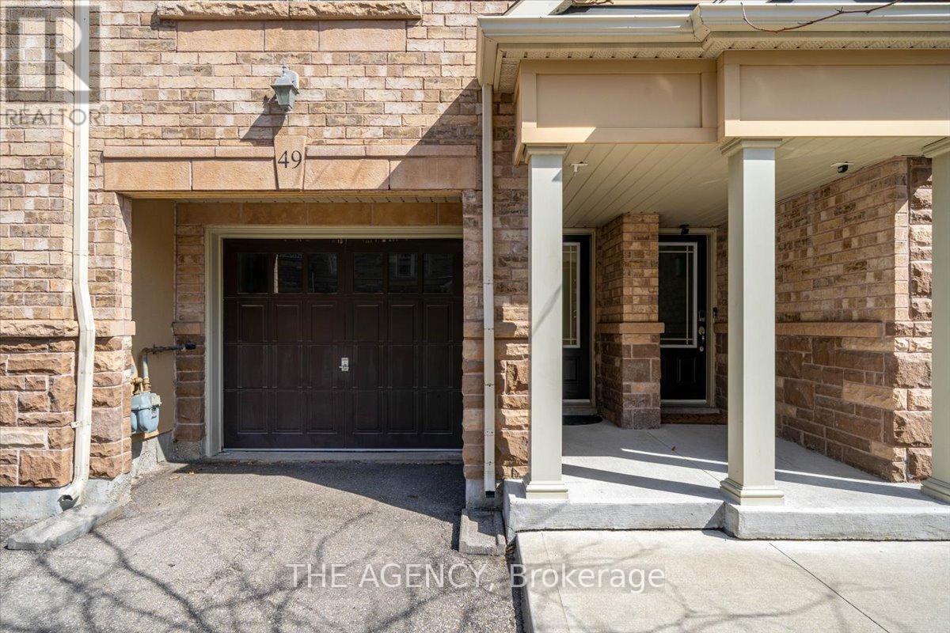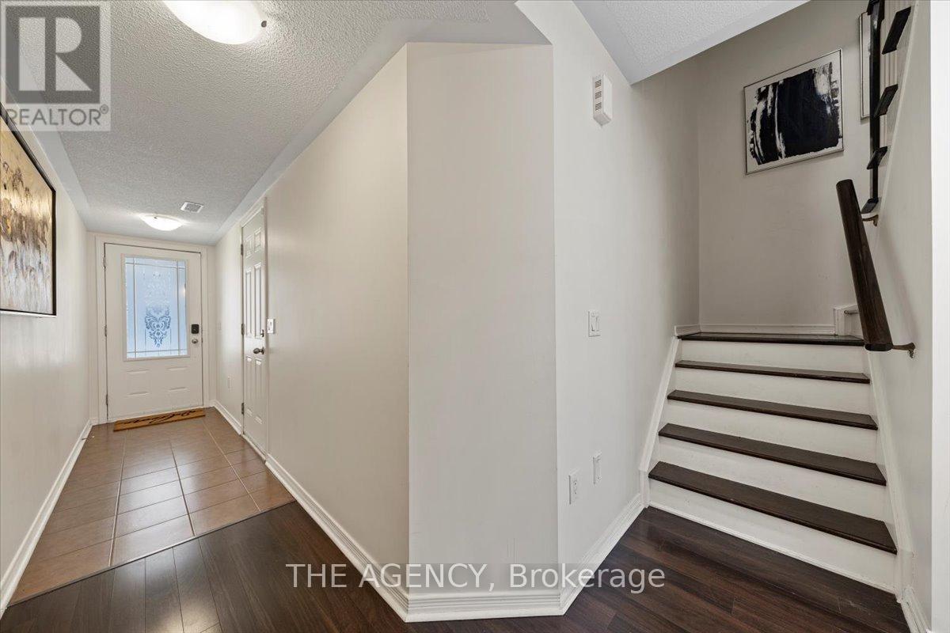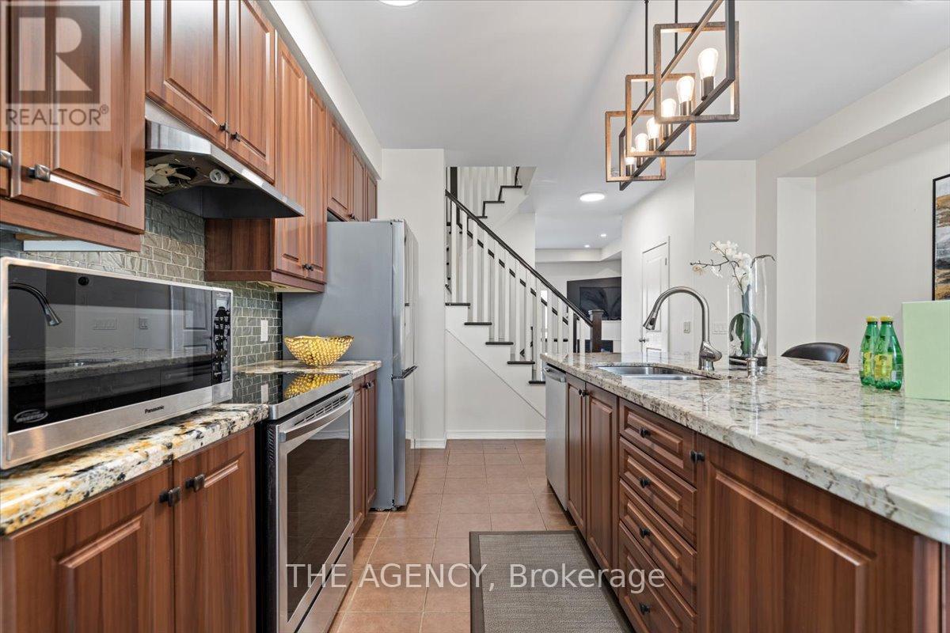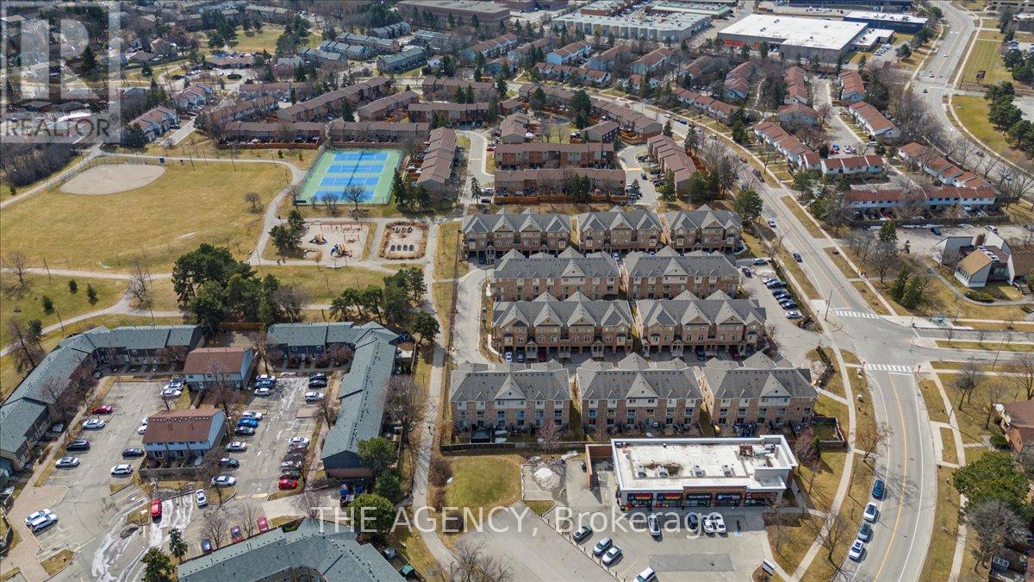49 - 6625 Falconer Drive Mississauga, Ontario L5N 0C7
$845,999Maintenance, Common Area Maintenance, Insurance, Parking
$311.31 Monthly
Maintenance, Common Area Maintenance, Insurance, Parking
$311.31 MonthlyStunning 3-Story Townhouse boasts modern upgrades throughout, including soaring 9-foot ceilings on the main floor. A Beautiful Eat-In Kitchen With An Extended Granite Breakfast Bar perfect for casual dining. Two spacious bedrooms offer oversized closets and private ensuite bathrooms for ultimate comfort. The ground-floor office provides a bright and versatile space with sliding doors leading to the backyard. Immaculately maintained and completely move-in ready. This home is a must-see! (id:35762)
Property Details
| MLS® Number | W12033967 |
| Property Type | Single Family |
| Neigbourhood | Riverview |
| Community Name | Streetsville |
| CommunityFeatures | Pet Restrictions |
| ParkingSpaceTotal | 2 |
Building
| BathroomTotal | 3 |
| BedroomsAboveGround | 2 |
| BedroomsBelowGround | 1 |
| BedroomsTotal | 3 |
| Appliances | Dishwasher, Dryer, Microwave, Stove, Washer, Refrigerator |
| CoolingType | Central Air Conditioning |
| ExteriorFinish | Brick Facing |
| FireplacePresent | Yes |
| HalfBathTotal | 1 |
| HeatingFuel | Natural Gas |
| HeatingType | Forced Air |
| StoriesTotal | 3 |
| SizeInterior | 1600 - 1799 Sqft |
| Type | Row / Townhouse |
Parking
| Garage |
Land
| Acreage | No |
Rooms
| Level | Type | Length | Width | Dimensions |
|---|---|---|---|---|
| Second Level | Living Room | 4.33 m | 3.44 m | 4.33 m x 3.44 m |
| Second Level | Dining Room | 4.33 m | 3.47 m | 4.33 m x 3.47 m |
| Second Level | Kitchen | 4.33 m | 3.86 m | 4.33 m x 3.86 m |
| Third Level | Primary Bedroom | 4.32 m | 6.52 m | 4.32 m x 6.52 m |
| Third Level | Bedroom 2 | 3.79 m | 3.62 m | 3.79 m x 3.62 m |
| Ground Level | Family Room | 3.03 m | 3.36 m | 3.03 m x 3.36 m |
Interested?
Contact us for more information
Hussain Al Hasani
Salesperson
378 Fairlawn Ave
Toronto, Ontario M5M 1T8
Peter Torkan
Broker
378 Fairlawn Ave
Toronto, Ontario M5M 1T8

