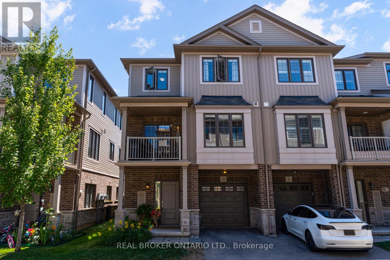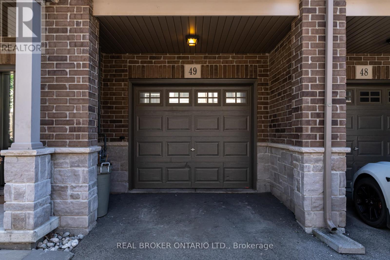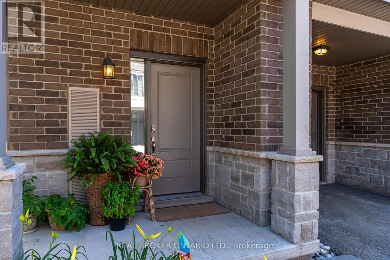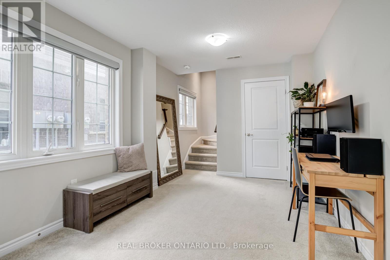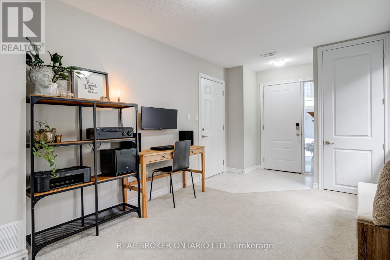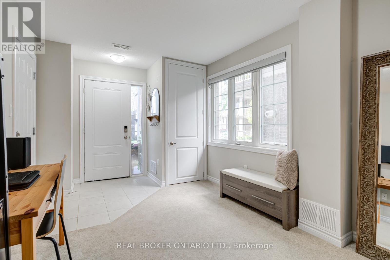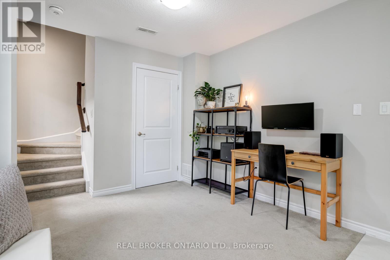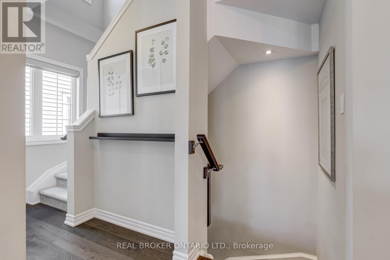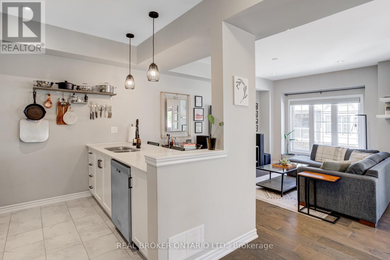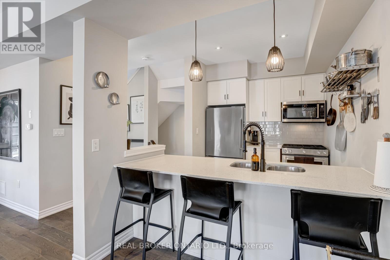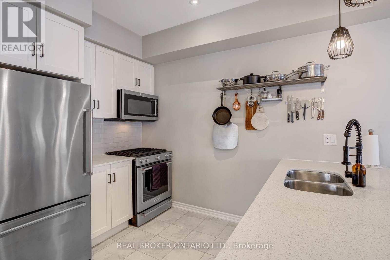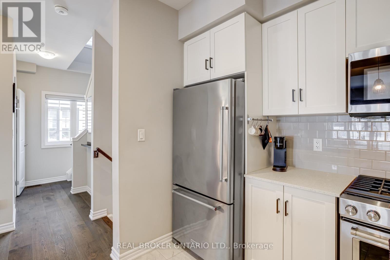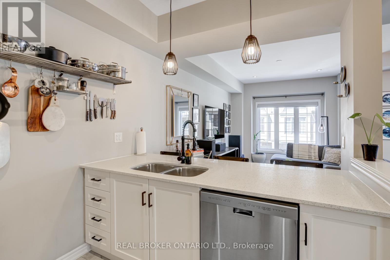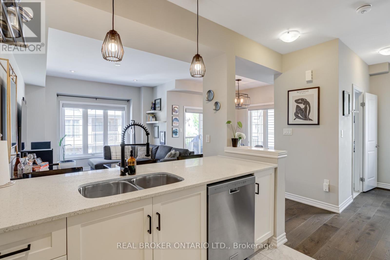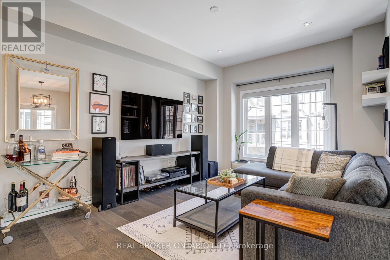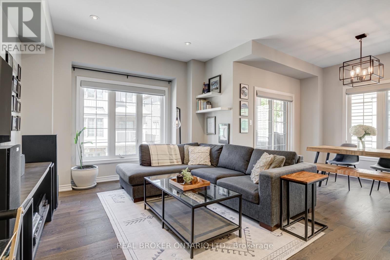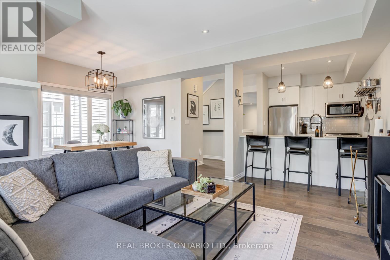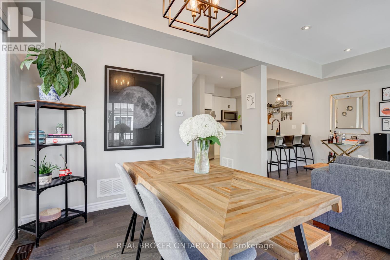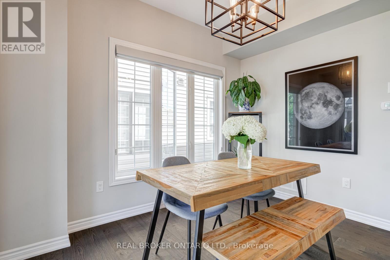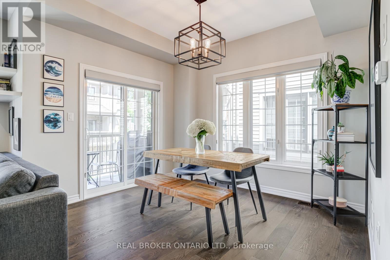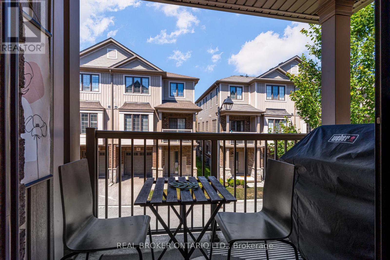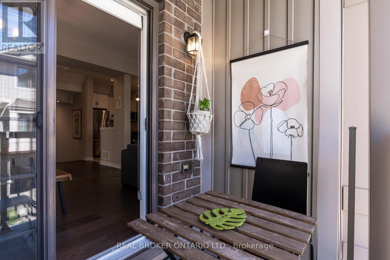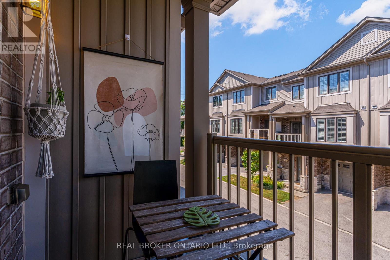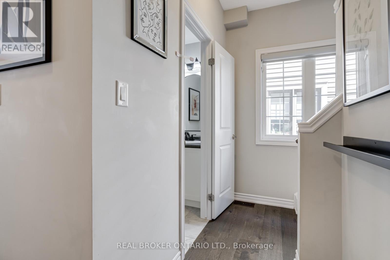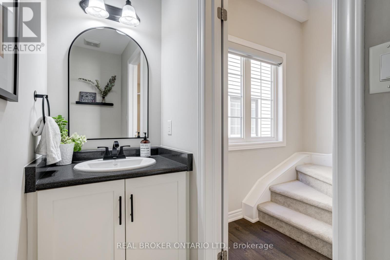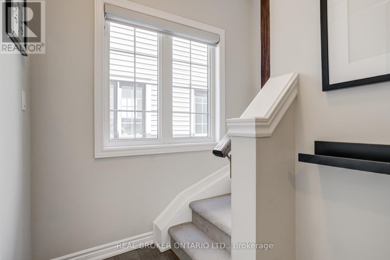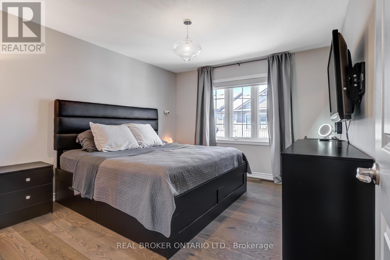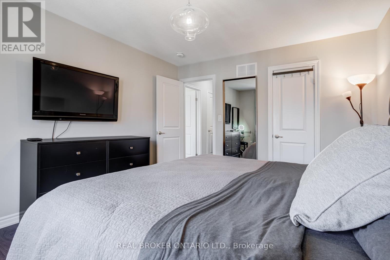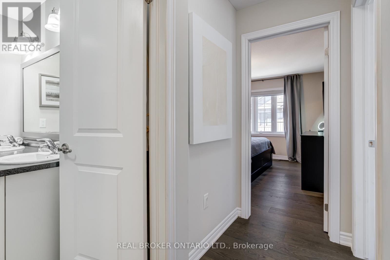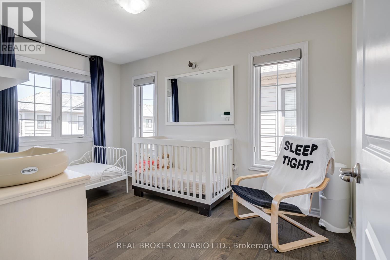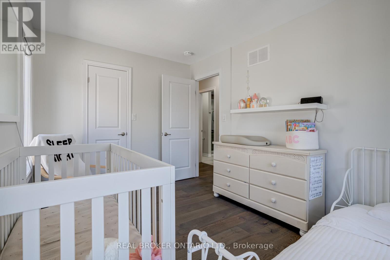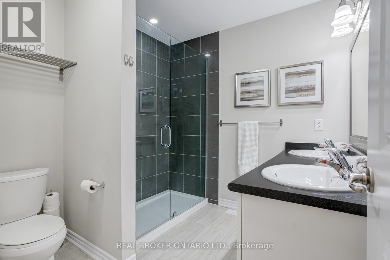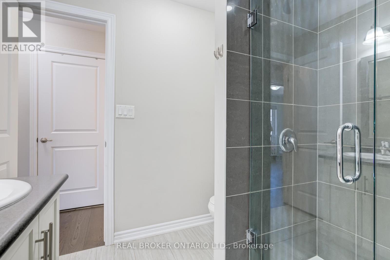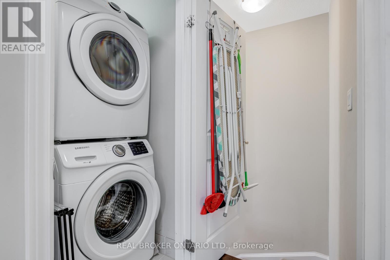49 - 377 Glancaster Road Hamilton, Ontario L9G 0G4
$599,999Maintenance, Insurance, Common Area Maintenance
$313.07 Monthly
Maintenance, Insurance, Common Area Maintenance
$313.07 MonthlyWelcome to 49-377 Glancaster Road, a premium end-unit where modern living meets comfort in this beautifully upgraded 2-bedroom, 1.5-bath townhome. Perfect for young professionals, small families, or downsizers ready to settle into a space that truly feels like home. Step inside to a bright, versatile entryway, an ideal spot for a home office, play area, or mudroom complete with a spacious closet and direct access to the garage. Head upstairs to the heart of the home: an open-concept living space with hardwood floors, recessed lighting, and large windows that fill the home with natural light. The upgraded kitchen features quartz countertops and premium KitchenAid appliances, seamlessly connected to the dining and living areas for easy entertaining. Slide open the doors to your private balcony and enjoy your morning coffee and evening sunsets! On the third level, youll find two generous bedrooms and a fully renovated main bath with a stunning walk-in glass shower and double vanity. Convenient bedroom-level laundry adds everyday ease, and the custom hybrid blackout blinds throughout the home offer privacy and comfort. With parking for two (garage & driveway), ample visitor parking, and a family-friendly community, this end-unit townhome has everything you need - all nestled in a quiet, welcoming complex close to Kopperfield Park, Meadowlands Power Centre, highway, trails, and more! (id:35762)
Property Details
| MLS® Number | X12299670 |
| Property Type | Single Family |
| Community Name | Villages of Glancaster |
| CommunityFeatures | Pet Restrictions |
| EquipmentType | Water Heater |
| Features | Balcony, In Suite Laundry |
| ParkingSpaceTotal | 2 |
| RentalEquipmentType | Water Heater |
Building
| BathroomTotal | 2 |
| BedroomsAboveGround | 2 |
| BedroomsTotal | 2 |
| Age | 6 To 10 Years |
| Appliances | Water Heater, Dishwasher, Dryer, Microwave, Oven, Range, Washer, Window Coverings, Refrigerator |
| CoolingType | Central Air Conditioning |
| ExteriorFinish | Vinyl Siding, Brick |
| HalfBathTotal | 1 |
| HeatingFuel | Natural Gas |
| HeatingType | Forced Air |
| StoriesTotal | 3 |
| SizeInterior | 1200 - 1399 Sqft |
| Type | Row / Townhouse |
Parking
| Attached Garage | |
| Garage |
Land
| Acreage | No |
Rooms
| Level | Type | Length | Width | Dimensions |
|---|---|---|---|---|
| Second Level | Bathroom | 2.13 m | 0.86 m | 2.13 m x 0.86 m |
| Second Level | Kitchen | 3.48 m | 2.31 m | 3.48 m x 2.31 m |
| Second Level | Living Room | 4.47 m | 3.4 m | 4.47 m x 3.4 m |
| Second Level | Dining Room | 3.33 m | 2.74 m | 3.33 m x 2.74 m |
| Third Level | Primary Bedroom | 3.99 m | 3.4 m | 3.99 m x 3.4 m |
| Third Level | Bedroom | 3.96 m | 2.67 m | 3.96 m x 2.67 m |
| Third Level | Bathroom | 2.39 m | 2.34 m | 2.39 m x 2.34 m |
Interested?
Contact us for more information
Alexandra Maurice
Broker
130 King St West #1900d
Toronto, Ontario M5X 1E3

