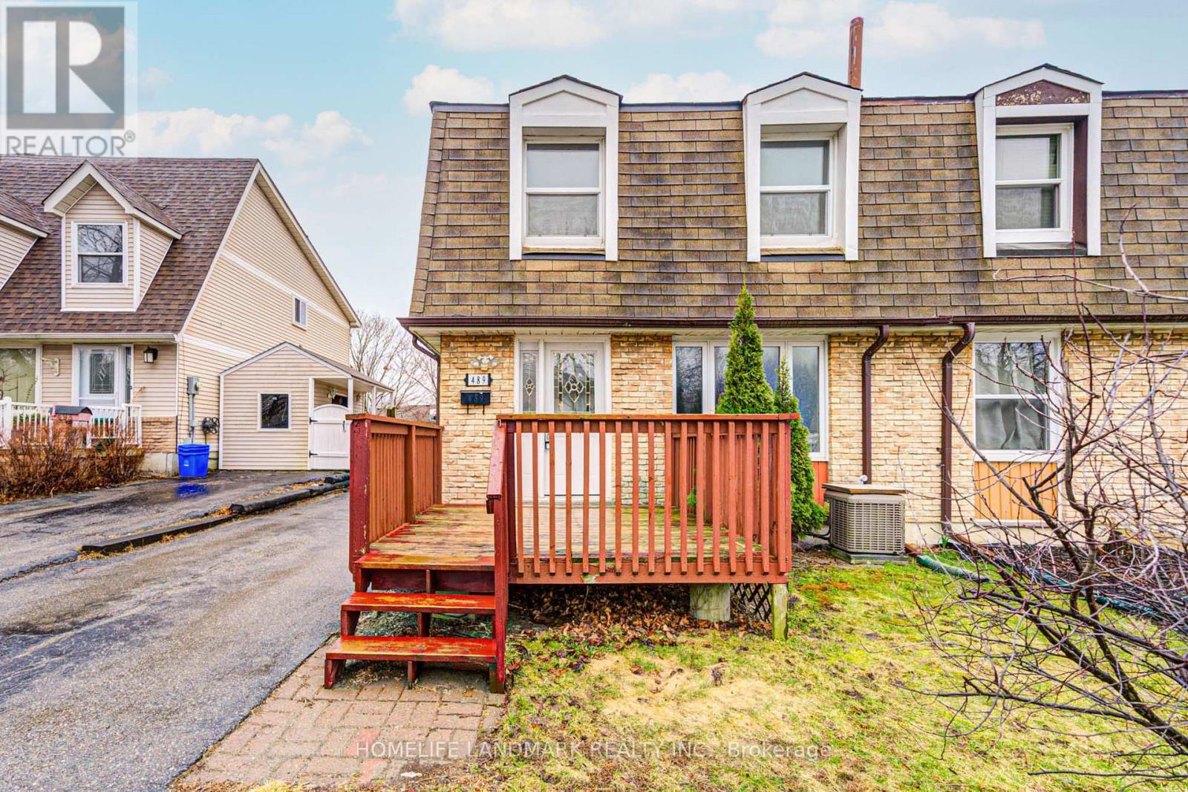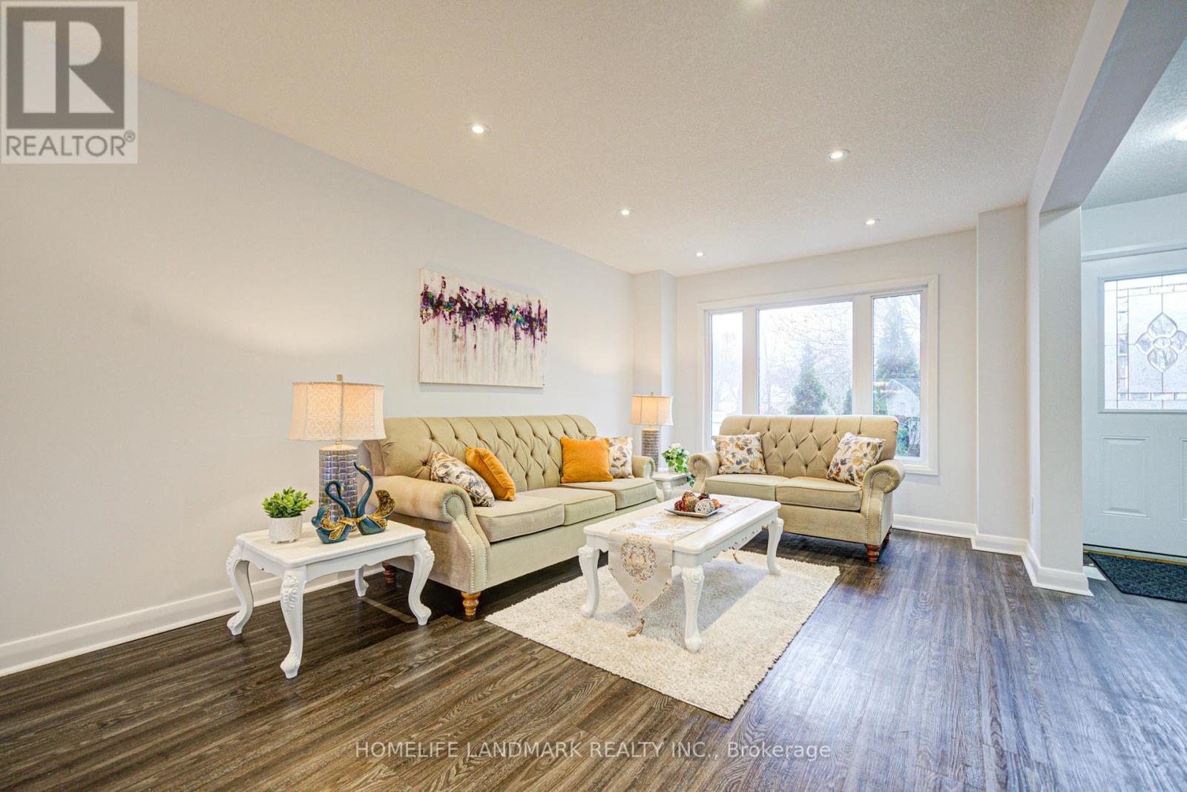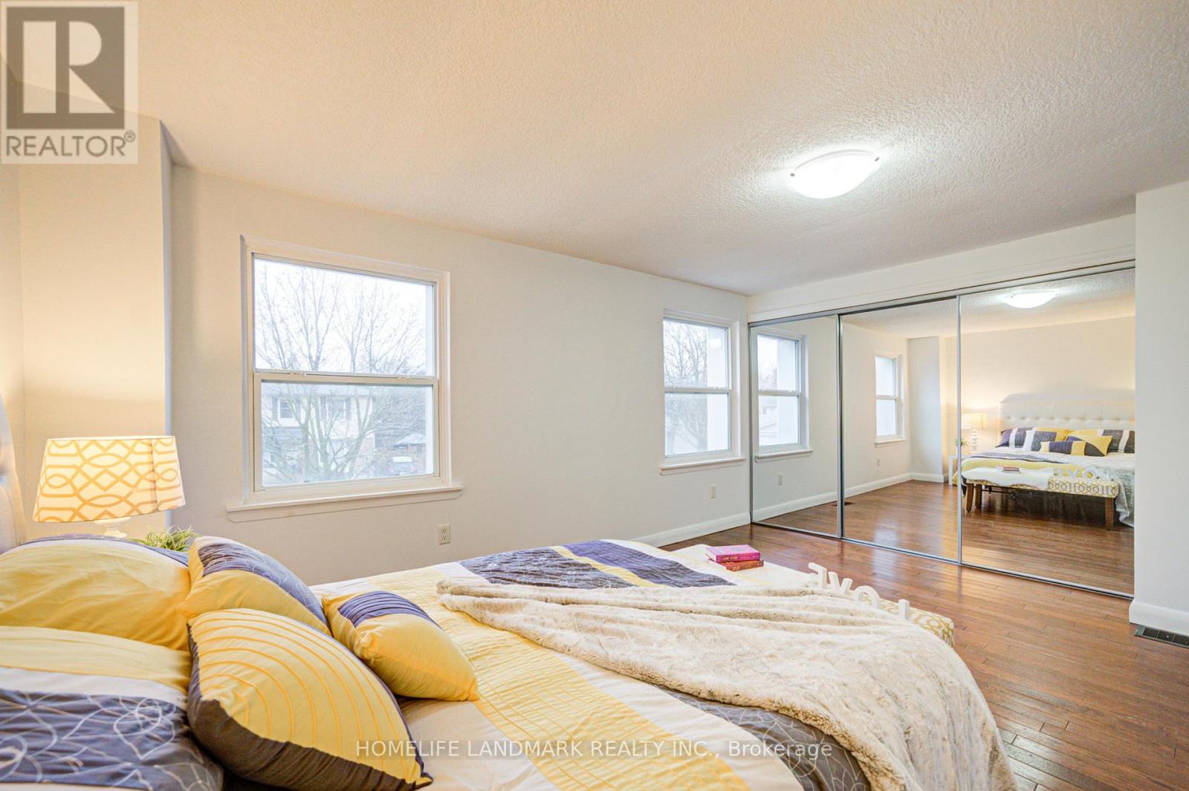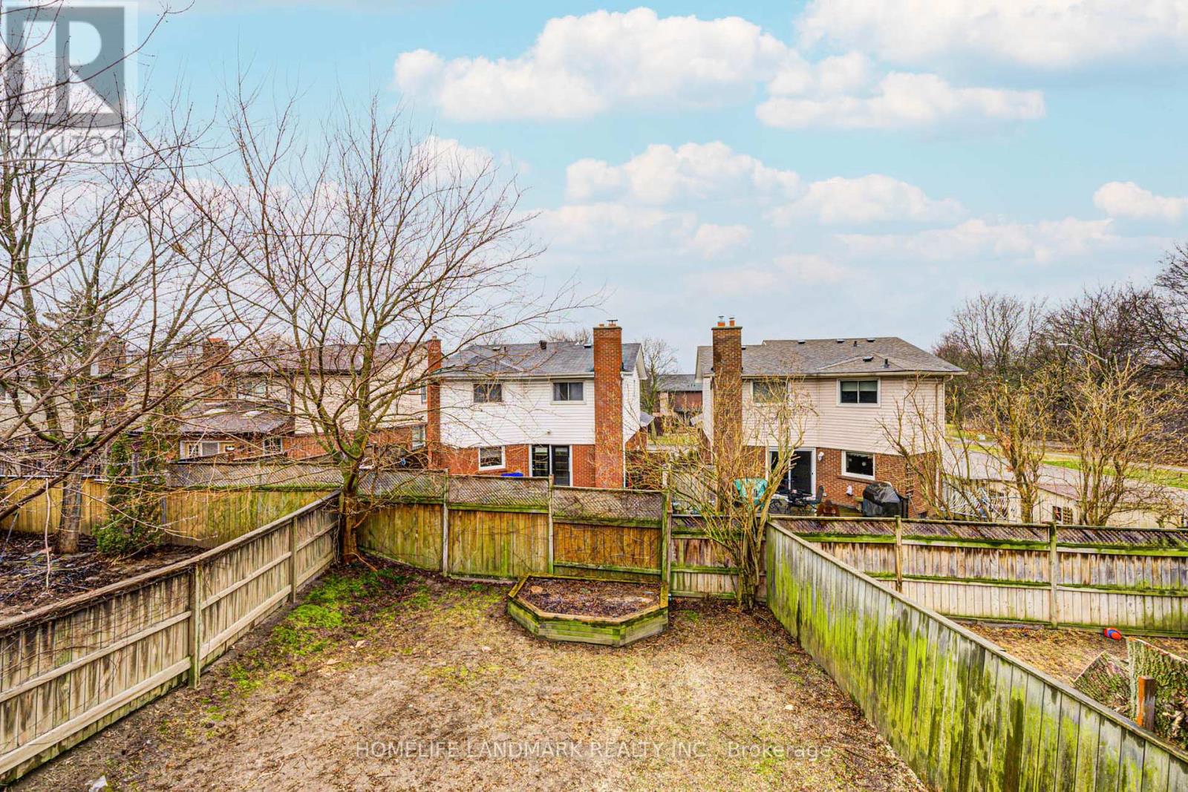489 Lancelot Crescent Oshawa, Ontario L1K 1J9
$599,900
Do not miss this beautiful semi-detached located on a quiet crescent in a family oriented Eastdale neighbourhood. Open concept main floor with a spacious living room, walkout to an enormous deck with sunny southern exposure. Second floor offers spacious bedrooms with large windows and closets. Finished basement with a separate side entrance and direct walk-out to backyard; completed with a kitchen, a 3-pc bathroom and a recreation room makes it a perfect in-law suite or could provide potential rental income to help supplement mortgage payments. Many recent upgrades (200 amp electric panel, furnace, central air conditioner replaced in 2020, washer and dryer replaced in 2022, freshly painted, updated lighting). Convenient location, natural trails across the street, minutes walk to school, supermarket, Rossland Square Mall and parks. Easy access to Hwy 401, 407 and 418. (id:35762)
Open House
This property has open houses!
2:00 pm
Ends at:4:00 pm
2:00 pm
Ends at:4:00 pm
Property Details
| MLS® Number | E12102011 |
| Property Type | Single Family |
| Neigbourhood | Eastdale |
| Community Name | Eastdale |
| Features | Carpet Free |
| ParkingSpaceTotal | 3 |
Building
| BathroomTotal | 2 |
| BedroomsAboveGround | 3 |
| BedroomsBelowGround | 1 |
| BedroomsTotal | 4 |
| Appliances | Dryer, Hood Fan, Stove, Washer, Refrigerator |
| BasementFeatures | Separate Entrance, Walk Out |
| BasementType | N/a |
| ConstructionStyleAttachment | Semi-detached |
| CoolingType | Central Air Conditioning |
| ExteriorFinish | Brick Facing |
| FlooringType | Hardwood |
| FoundationType | Concrete |
| HeatingFuel | Natural Gas |
| HeatingType | Forced Air |
| StoriesTotal | 2 |
| SizeInterior | 1100 - 1500 Sqft |
| Type | House |
| UtilityWater | Municipal Water |
Parking
| No Garage |
Land
| Acreage | No |
| Sewer | Sanitary Sewer |
| SizeDepth | 101 Ft ,4 In |
| SizeFrontage | 31 Ft |
| SizeIrregular | 31 X 101.4 Ft |
| SizeTotalText | 31 X 101.4 Ft |
Rooms
| Level | Type | Length | Width | Dimensions |
|---|---|---|---|---|
| Second Level | Primary Bedroom | 5.6 m | 3.5 m | 5.6 m x 3.5 m |
| Second Level | Bedroom | 3.7 m | 3.1 m | 3.7 m x 3.1 m |
| Second Level | Bedroom | 3.7 m | 2.4 m | 3.7 m x 2.4 m |
| Basement | Great Room | 7.9 m | 3 m | 7.9 m x 3 m |
| Basement | Kitchen | 5 m | 2.6 m | 5 m x 2.6 m |
| Ground Level | Living Room | 5.3 m | 3.3 m | 5.3 m x 3.3 m |
| Ground Level | Dining Room | 4.3 m | 2.7 m | 4.3 m x 2.7 m |
| Ground Level | Kitchen | 4.2 m | 2.7 m | 4.2 m x 2.7 m |
https://www.realtor.ca/real-estate/28210913/489-lancelot-crescent-oshawa-eastdale-eastdale
Interested?
Contact us for more information
Joe Xu
Broker
7240 Woodbine Ave Unit 103
Markham, Ontario L3R 1A4



































