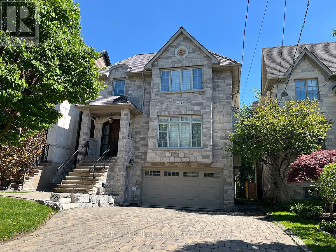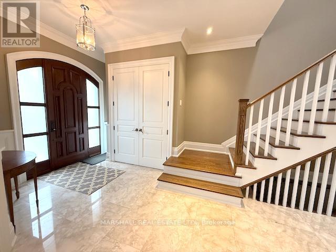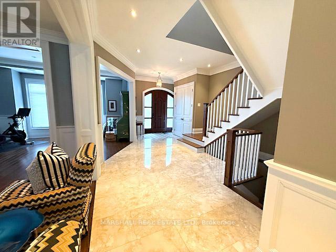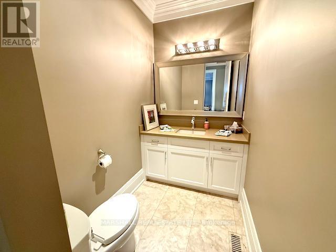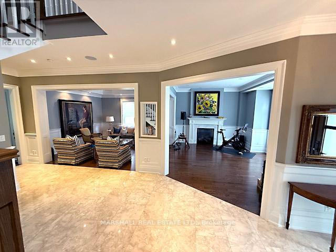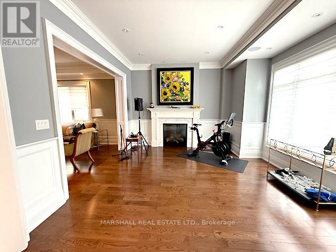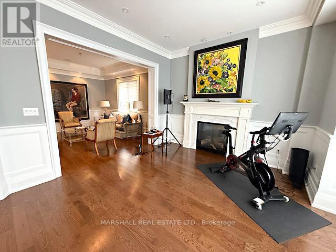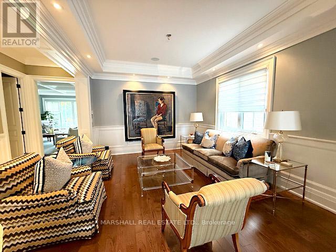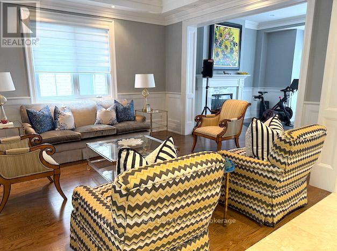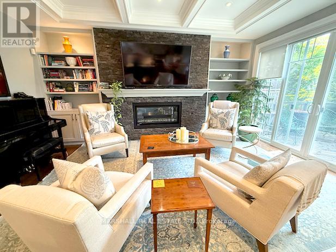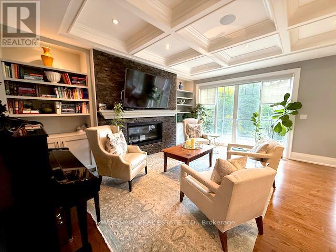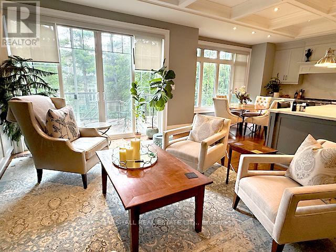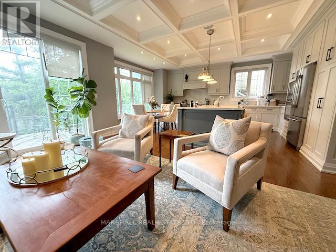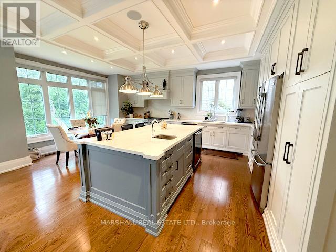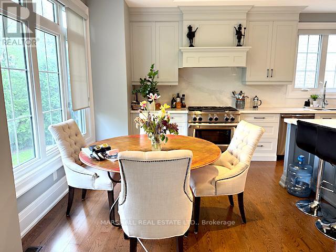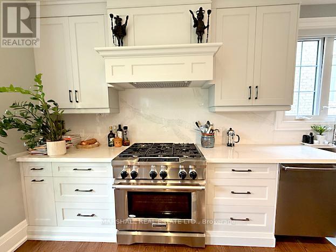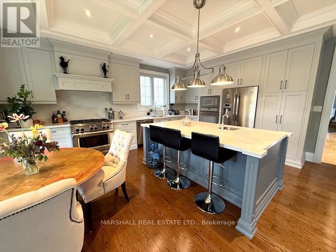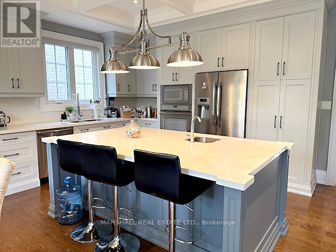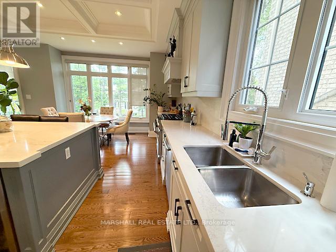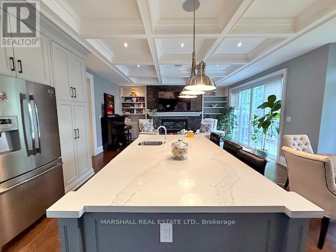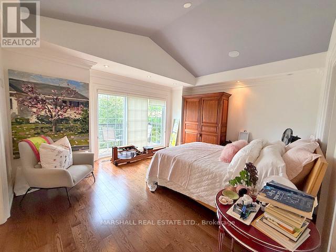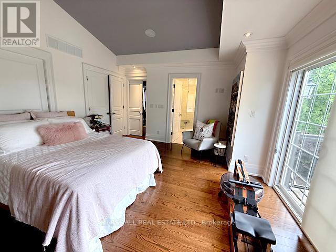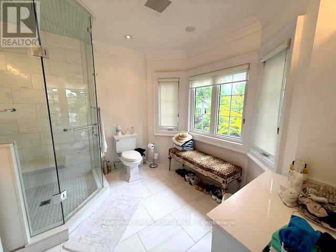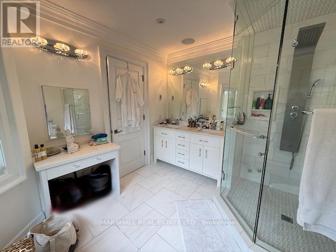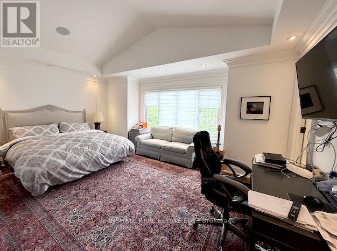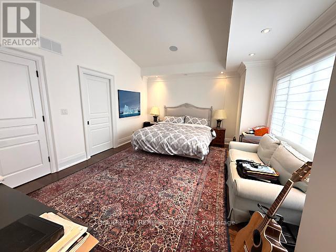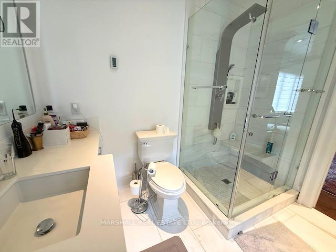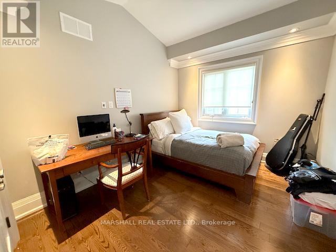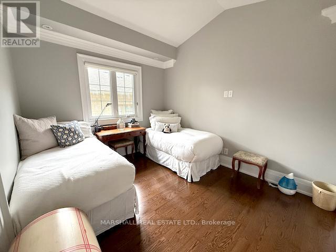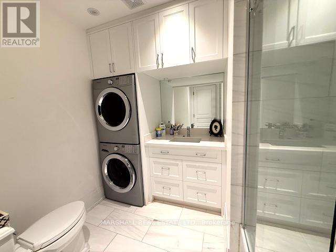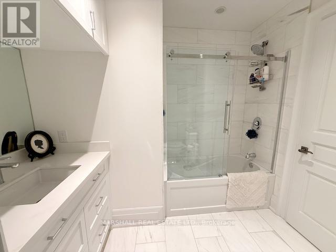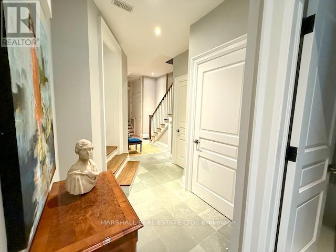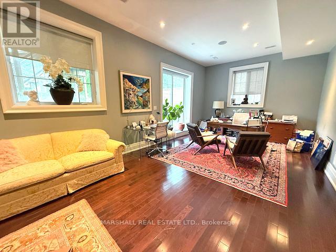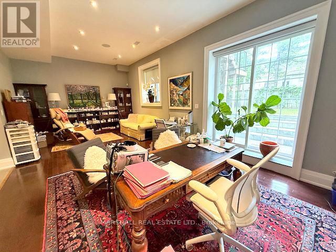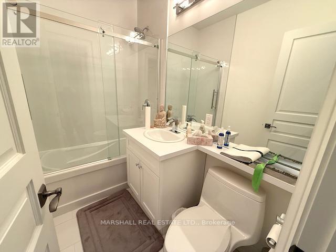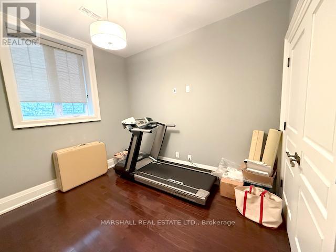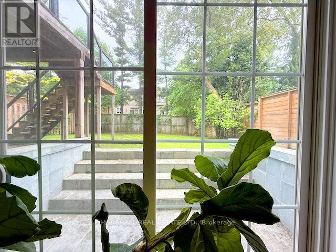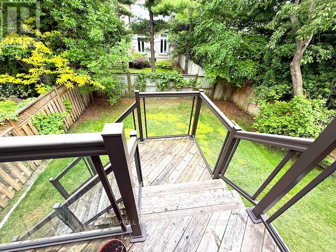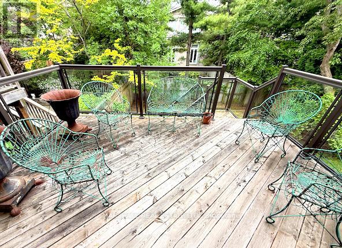5 Bedroom
5 Bathroom
2500 - 3000 sqft
Fireplace
Central Air Conditioning
Forced Air
$8,900 Monthly
**Custom Built Home Located in Prime Ledbury Park On a Quiet Tree Lined Street. Total living 3900 sq ft including finished lower level. 6 top of the line Stainless Steel Appliances with 6 Burner Gas Stove. 4+1 Bedrooms, 5 Bathrooms, Expansive Family Size Eat-In Kitchen with Stone Counters and Centre Island. Family Room with Fireplace and Built in Cabinetry with Walk-Out To Large South Facing Deck & Yard. Hardwood Floors Throughout. High ceilings on all floors. Decorative Ceiling in Kitchen and Family Rooms. Large Foyer with Marble Floors and 2 Piece Powder Room. Crown Mouldings, Vaulted Ceilings, Ensuite Bathrooms. Finished Basement with Rec Room, Built-In Cabinets and Walk-Out To Backyard. A 5th Bedroom/Den with 4 Pc Bathroom. Heated Driveway. Gas Line for BBQ. Built-In 2 Car Garage and Double Driveway and Entry to Home. Quiet Non-Through Street. Minutes From Avenue Rd. Shops, Coffee Shops & Restaurants!** (id:35762)
Property Details
|
MLS® Number
|
C12214666 |
|
Property Type
|
Single Family |
|
Neigbourhood
|
North York |
|
Community Name
|
Bedford Park-Nortown |
|
AmenitiesNearBy
|
Place Of Worship, Public Transit, Schools |
|
Features
|
Carpet Free |
|
ParkingSpaceTotal
|
6 |
Building
|
BathroomTotal
|
5 |
|
BedroomsAboveGround
|
4 |
|
BedroomsBelowGround
|
1 |
|
BedroomsTotal
|
5 |
|
Age
|
New Building |
|
Amenities
|
Fireplace(s) |
|
Appliances
|
Garage Door Opener Remote(s), Central Vacuum, Dishwasher, Dryer, Microwave, Oven, Stove, Washer, Window Coverings, Wine Fridge, Refrigerator |
|
BasementDevelopment
|
Finished |
|
BasementFeatures
|
Separate Entrance, Walk Out |
|
BasementType
|
N/a (finished) |
|
ConstructionStyleAttachment
|
Detached |
|
CoolingType
|
Central Air Conditioning |
|
ExteriorFinish
|
Brick, Stone |
|
FireProtection
|
Alarm System, Smoke Detectors |
|
FireplacePresent
|
Yes |
|
FireplaceTotal
|
2 |
|
FlooringType
|
Hardwood, Marble |
|
FoundationType
|
Concrete |
|
HalfBathTotal
|
1 |
|
HeatingFuel
|
Natural Gas |
|
HeatingType
|
Forced Air |
|
StoriesTotal
|
2 |
|
SizeInterior
|
2500 - 3000 Sqft |
|
Type
|
House |
|
UtilityWater
|
Municipal Water |
Parking
Land
|
Acreage
|
No |
|
FenceType
|
Fenced Yard |
|
LandAmenities
|
Place Of Worship, Public Transit, Schools |
|
Sewer
|
Sanitary Sewer |
|
SizeDepth
|
110 Ft |
|
SizeFrontage
|
35 Ft |
|
SizeIrregular
|
35 X 110 Ft |
|
SizeTotalText
|
35 X 110 Ft |
Rooms
| Level |
Type |
Length |
Width |
Dimensions |
|
Second Level |
Bedroom 4 |
3.66 m |
3.12 m |
3.66 m x 3.12 m |
|
Second Level |
Primary Bedroom |
5.28 m |
4.37 m |
5.28 m x 4.37 m |
|
Second Level |
Bedroom 2 |
5.49 m |
4.27 m |
5.49 m x 4.27 m |
|
Second Level |
Bedroom 3 |
3.66 m |
3 m |
3.66 m x 3 m |
|
Basement |
Recreational, Games Room |
8 m |
4.01 m |
8 m x 4.01 m |
|
Basement |
Bedroom |
3.43 m |
3.15 m |
3.43 m x 3.15 m |
|
Main Level |
Living Room |
5.28 m |
4.27 m |
5.28 m x 4.27 m |
|
Main Level |
Dining Room |
4.39 m |
3.86 m |
4.39 m x 3.86 m |
|
Main Level |
Kitchen |
4.17 m |
3.61 m |
4.17 m x 3.61 m |
|
Main Level |
Eating Area |
4.17 m |
2.44 m |
4.17 m x 2.44 m |
|
Main Level |
Family Room |
5.41 m |
4.27 m |
5.41 m x 4.27 m |
|
Main Level |
Foyer |
6.7 m |
3.44 m |
6.7 m x 3.44 m |
https://www.realtor.ca/real-estate/28456056/489-brookdale-avenue-toronto-bedford-park-nortown-bedford-park-nortown

