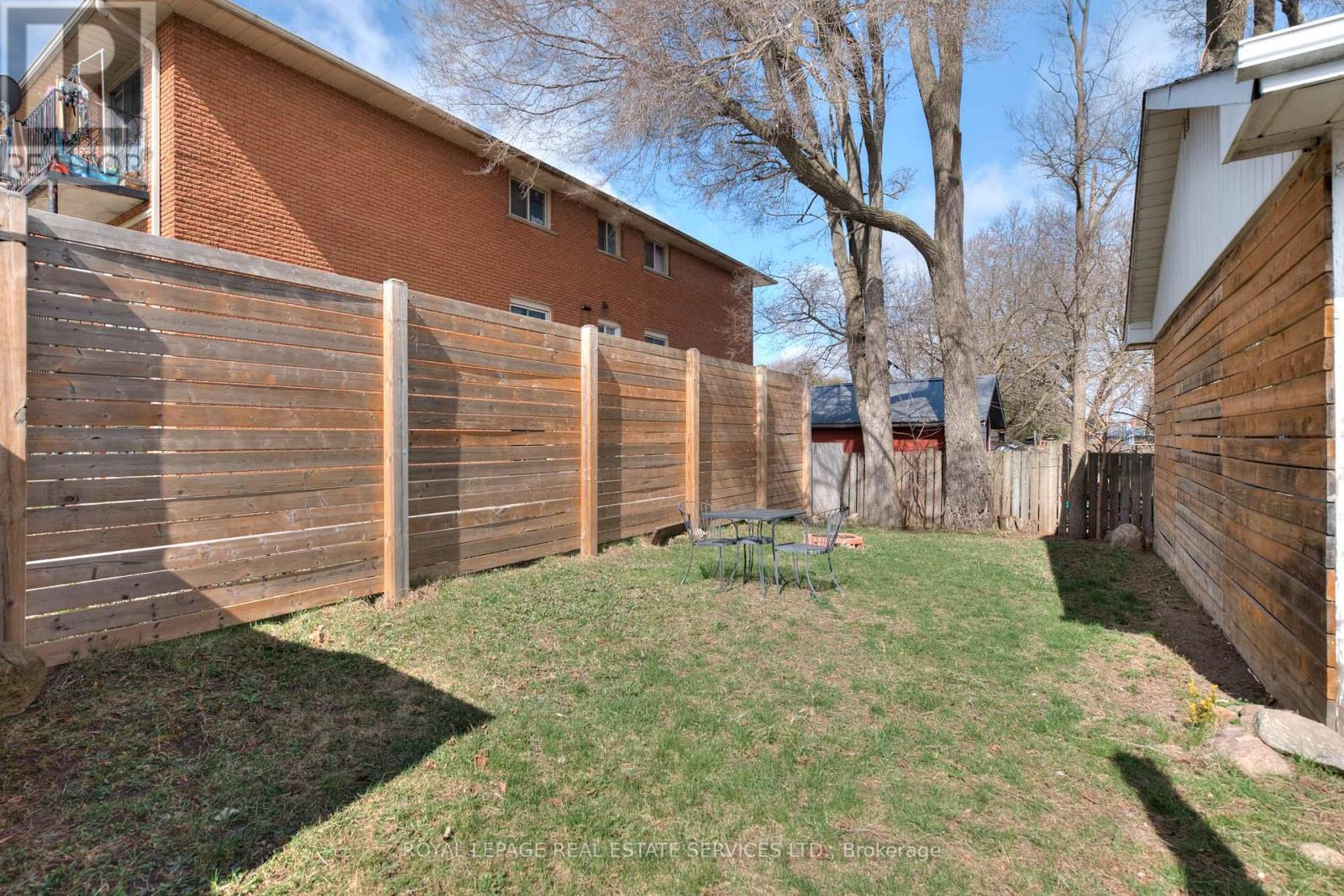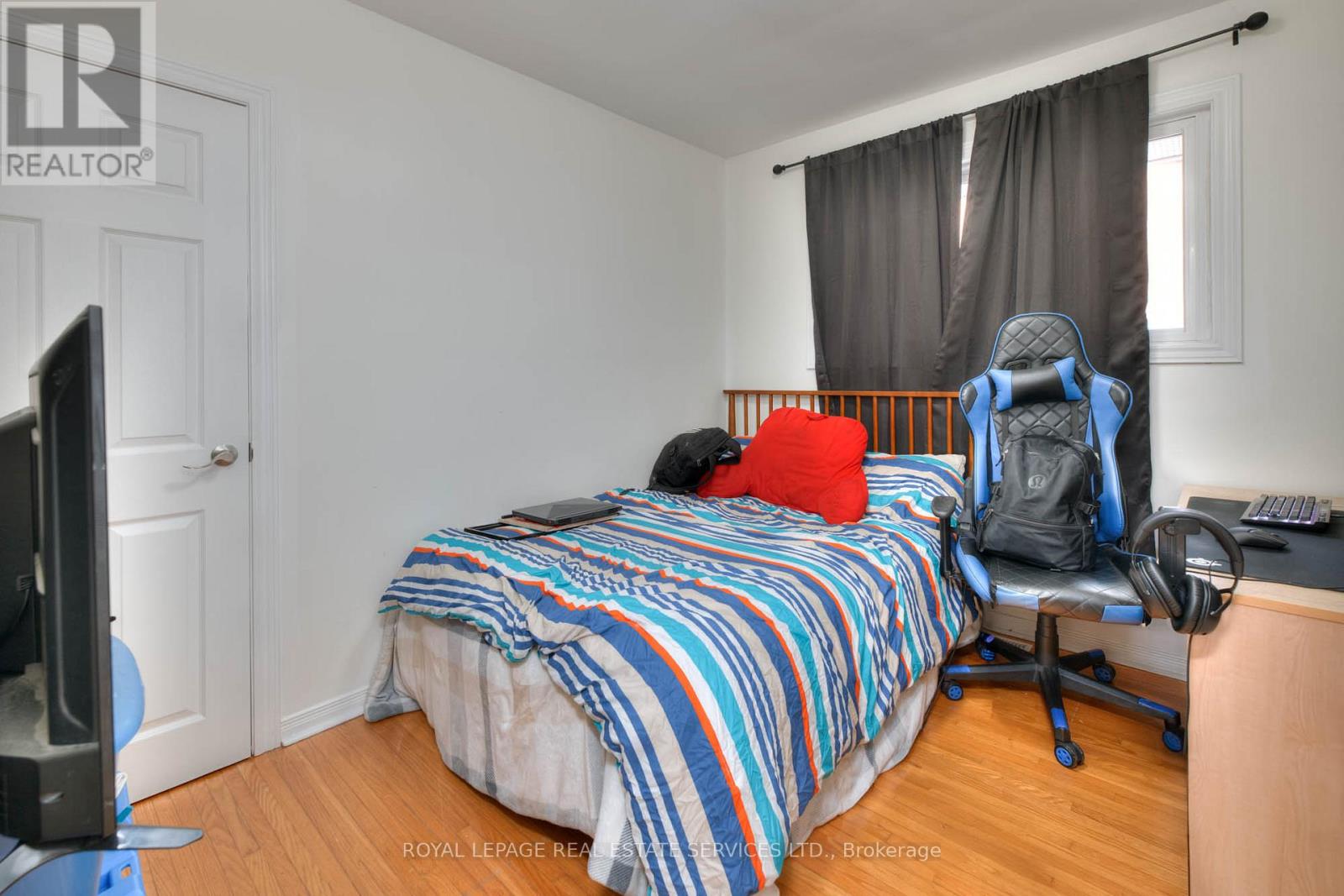484 Speedvale Avenue E Guelph, Ontario N1E 1P2
$889,000
Don't miss this fantastic opportunity to own a legal duplex that offers incredible versatility and generates strong positive cash flow. This property brings in up to $5,600 in gross monthly rent, making it an ideal addition to any investment portfolio! The main level boasts a spacious layout with 3 bedrooms and 1 full bathroom perfect for families or tenants. It also features a brand new washer and dryer unit for added convenience.The fully finished, legal basement has been newly renovated and offers incredible potential, featuring 2 spacious bedrooms and a versatile den that can easily be converted into a third bedroom or a home office, along with a full bathroom. It includes a brand new water tank, brand new appliances fridge, stove, washer, dryer, dishwasher, and microwave making it ideal for extended family, renters, or generating extra income.With a carport and 10 total parking spaces, this property is a rare gem. Conveniently located near schools, public transit, shopping, and parks, it's perfect for investors, multi-generational families, or anyone seeking flexibility and space in a thriving neighbourhood. (id:35762)
Property Details
| MLS® Number | X12103174 |
| Property Type | Multi-family |
| Neigbourhood | Waverley Neighbourhood Group |
| Community Name | Riverside Park |
| ParkingSpaceTotal | 10 |
Building
| BathroomTotal | 2 |
| BedroomsAboveGround | 3 |
| BedroomsBelowGround | 2 |
| BedroomsTotal | 5 |
| Appliances | Dishwasher, Dryer, Water Heater, Microwave, Hood Fan, Stove, Washer, Refrigerator |
| ArchitecturalStyle | Bungalow |
| BasementFeatures | Apartment In Basement, Separate Entrance |
| BasementType | N/a |
| CoolingType | Central Air Conditioning |
| ExteriorFinish | Brick Facing |
| FlooringType | Hardwood, Tile, Laminate |
| FoundationType | Concrete |
| HeatingFuel | Natural Gas |
| HeatingType | Forced Air |
| StoriesTotal | 1 |
| SizeInterior | 700 - 1100 Sqft |
| Type | Duplex |
| UtilityWater | Municipal Water |
Parking
| Carport | |
| No Garage |
Land
| Acreage | No |
| Sewer | Sanitary Sewer |
| SizeDepth | 59 Ft |
| SizeFrontage | 100 Ft |
| SizeIrregular | 100 X 59 Ft |
| SizeTotalText | 100 X 59 Ft |
Rooms
| Level | Type | Length | Width | Dimensions |
|---|---|---|---|---|
| Lower Level | Living Room | 3.56 m | 2.9 m | 3.56 m x 2.9 m |
| Lower Level | Kitchen | 3.56 m | 3.4 m | 3.56 m x 3.4 m |
| Lower Level | Primary Bedroom | 3.53 m | 3.07 m | 3.53 m x 3.07 m |
| Lower Level | Bedroom 2 | 3.53 m | 2.84 m | 3.53 m x 2.84 m |
| Lower Level | Den | 3.53 m | 2.39 m | 3.53 m x 2.39 m |
| Main Level | Living Room | 3.38 m | 5.84 m | 3.38 m x 5.84 m |
| Main Level | Kitchen | 3.99 m | 3.45 m | 3.99 m x 3.45 m |
| Main Level | Primary Bedroom | 3.38 m | 3.53 m | 3.38 m x 3.53 m |
| Main Level | Bedroom 2 | 4.01 m | 3.53 m | 4.01 m x 3.53 m |
| Main Level | Bedroom 3 | 3.25 m | 2.82 m | 3.25 m x 2.82 m |
Interested?
Contact us for more information
Mina George Sucar
Broker
2520 Eglinton Ave West #207b
Mississauga, Ontario L5M 0Y4






























