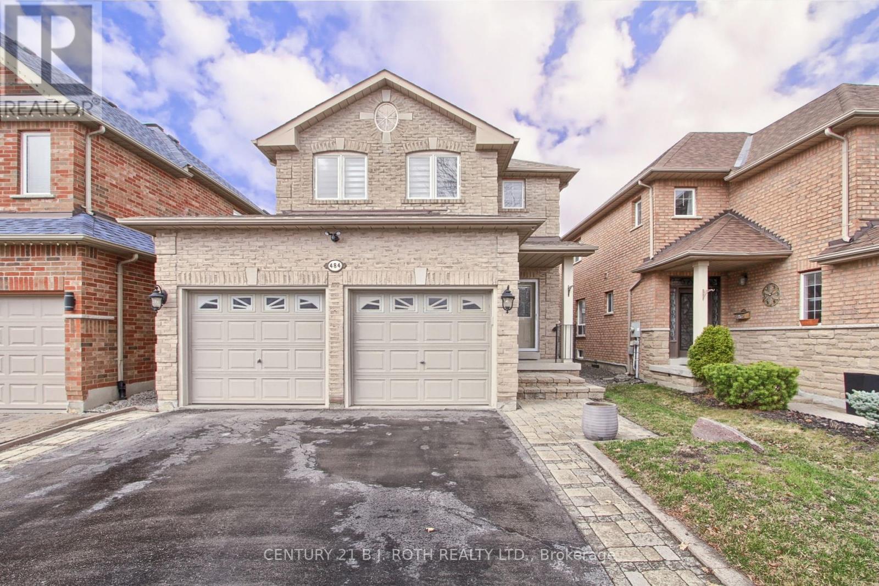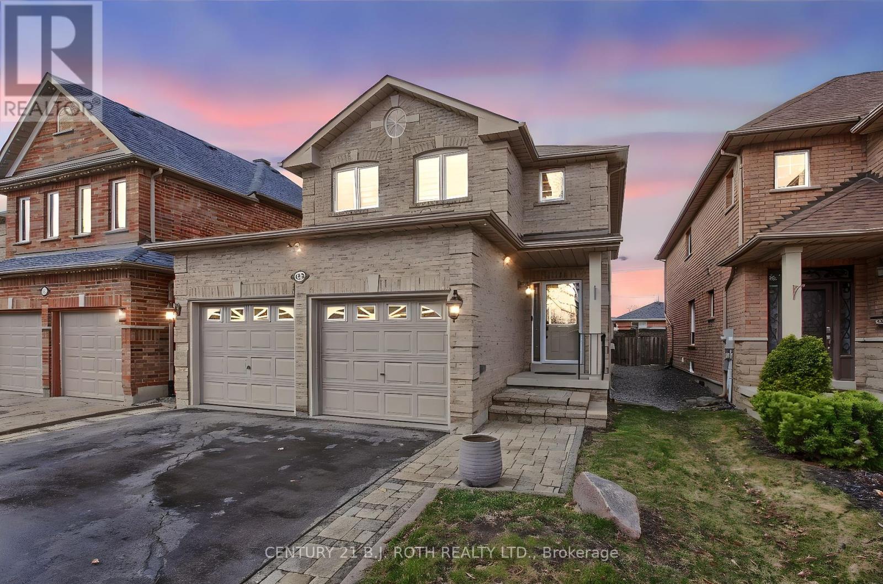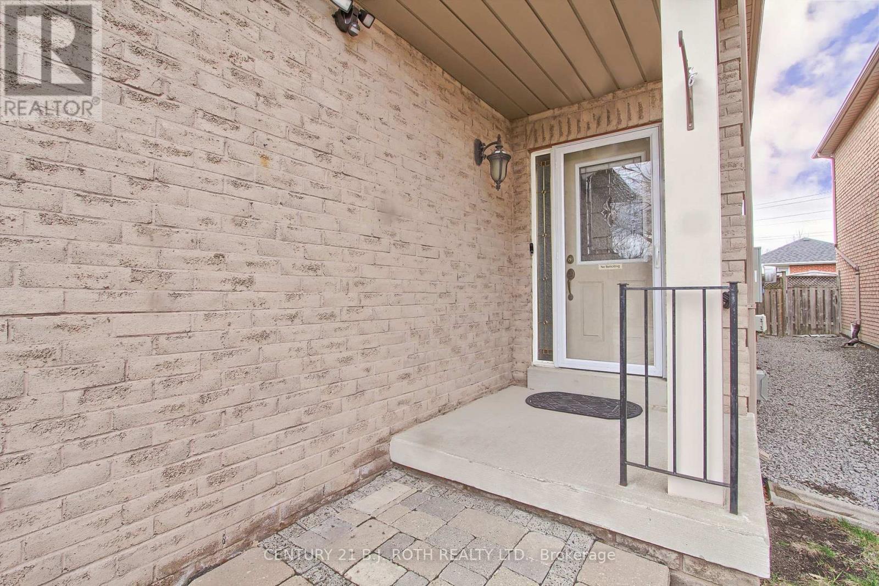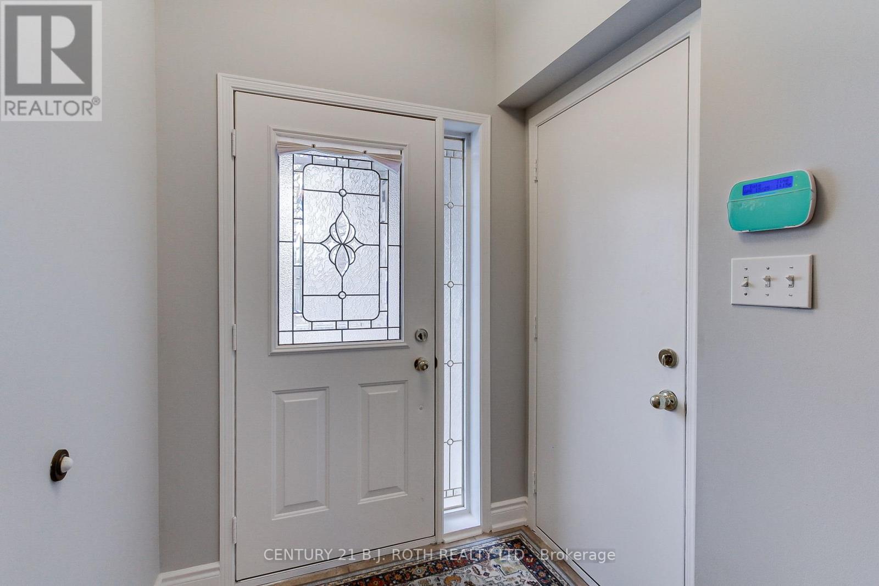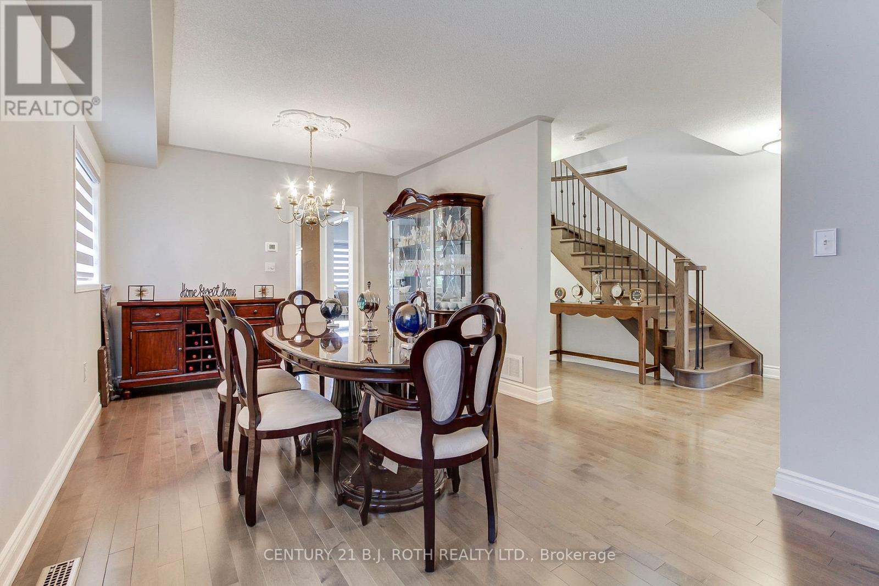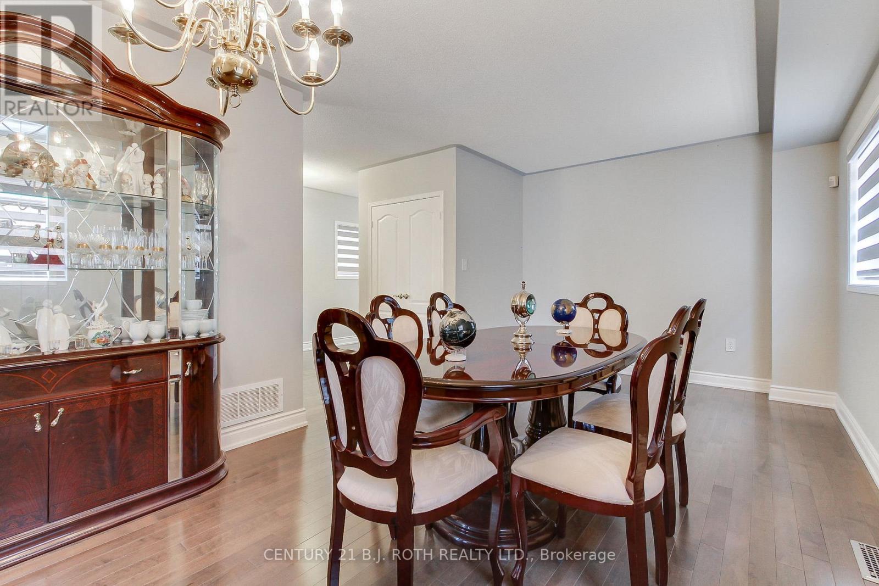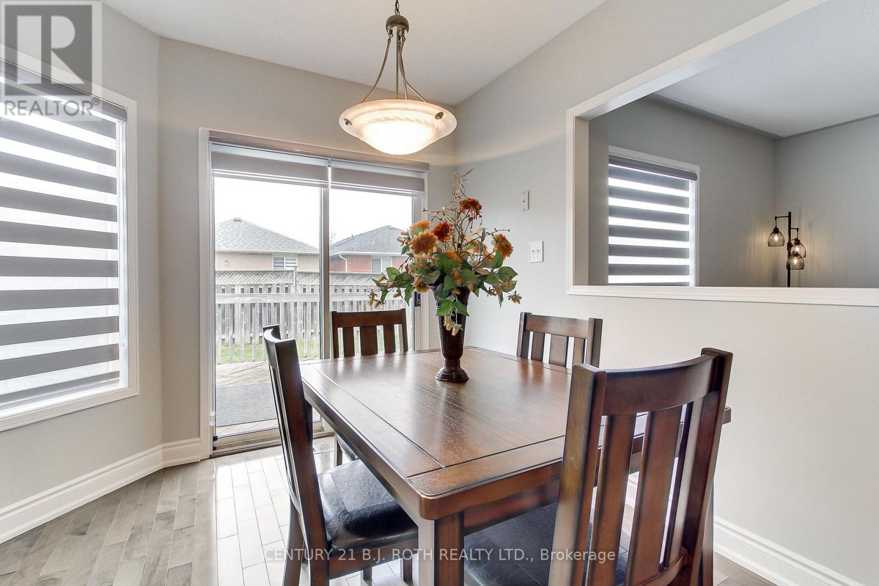484 Menczel Crescent Newmarket, Ontario L3X 2P6
$1,198,000
Step into this well appointed, well maintained 4-bedroom detached home, ideally located on a quiet, stable, family friendly street in the Summerhill neighborhood. Featuring rich hardwood floors throughout, wrought iron pickets, a corner gas fireplace in the family room, and a spacious living/dining room. This home offers a seamless blend of charm and functionality. Enjoy the tranquility of suburban living while being just moments from Yonge Street, shopping, public transit, schools, parks, and all essential amenities. A perfect family home in an unbeatable location!! Don't miss this rare opportunity! (id:35762)
Property Details
| MLS® Number | N12086174 |
| Property Type | Single Family |
| Community Name | Summerhill Estates |
| ParkingSpaceTotal | 6 |
Building
| BathroomTotal | 3 |
| BedroomsAboveGround | 4 |
| BedroomsTotal | 4 |
| Appliances | Water Heater, Dishwasher, Dryer, Garage Door Opener, Stove, Washer, Window Coverings, Refrigerator |
| BasementDevelopment | Unfinished |
| BasementType | Full (unfinished) |
| ConstructionStyleAttachment | Detached |
| CoolingType | Central Air Conditioning |
| ExteriorFinish | Brick |
| FireplacePresent | Yes |
| FlooringType | Hardwood |
| FoundationType | Concrete |
| HalfBathTotal | 1 |
| HeatingFuel | Natural Gas |
| HeatingType | Forced Air |
| StoriesTotal | 2 |
| SizeInterior | 1500 - 2000 Sqft |
| Type | House |
| UtilityWater | Municipal Water |
Parking
| Attached Garage | |
| Garage |
Land
| Acreage | No |
| Sewer | Sanitary Sewer |
| SizeDepth | 109 Ft ,10 In |
| SizeFrontage | 32 Ft |
| SizeIrregular | 32 X 109.9 Ft |
| SizeTotalText | 32 X 109.9 Ft |
| ZoningDescription | Residential |
Rooms
| Level | Type | Length | Width | Dimensions |
|---|---|---|---|---|
| Second Level | Primary Bedroom | 6.43 m | 4.5 m | 6.43 m x 4.5 m |
| Second Level | Bedroom 2 | 3.25 m | 3.15 m | 3.25 m x 3.15 m |
| Second Level | Bedroom 3 | 3.94 m | 3.12 m | 3.94 m x 3.12 m |
| Second Level | Bedroom 4 | 3.68 m | 3 m | 3.68 m x 3 m |
| Main Level | Kitchen | 5.3 m | 3.57 m | 5.3 m x 3.57 m |
| Main Level | Dining Room | 3.51 m | 3.15 m | 3.51 m x 3.15 m |
| Main Level | Living Room | 3.3 m | 3 m | 3.3 m x 3 m |
| Main Level | Family Room | 4.7 m | 3.35 m | 4.7 m x 3.35 m |
Interested?
Contact us for more information
Nancy Tumminieri
Salesperson
11 Wellington Street E Unit B
Aurora, Ontario L4G 1H4
Aldo D'aguanno
Salesperson
11 Wellington St East Unit B
Aurora, Ontario L4G 1H4

