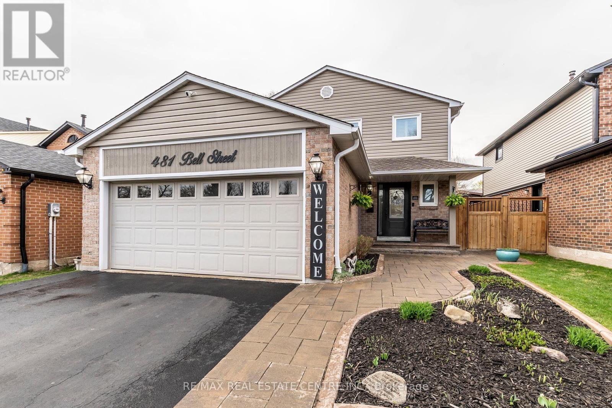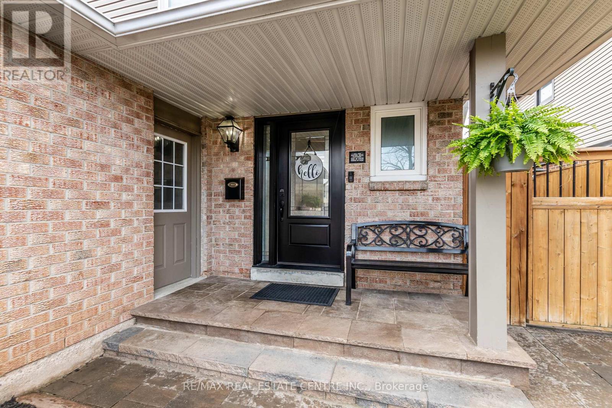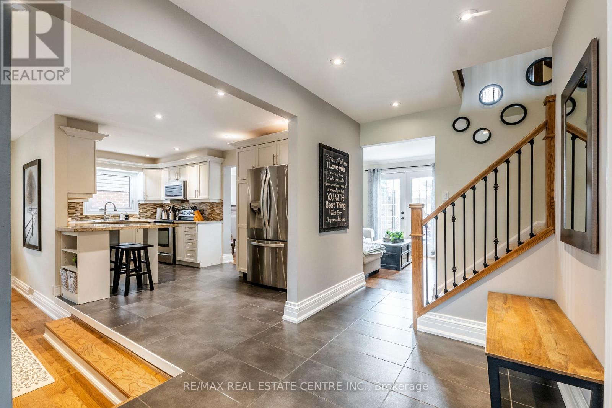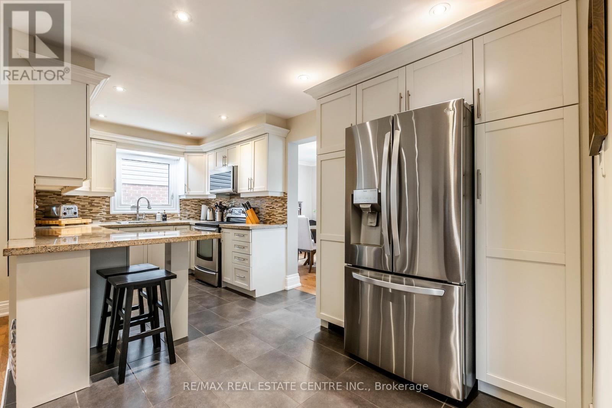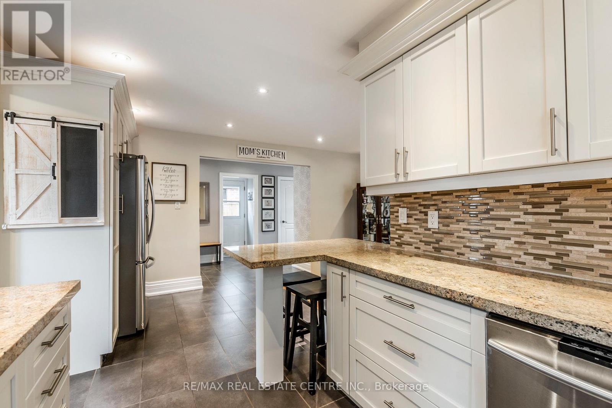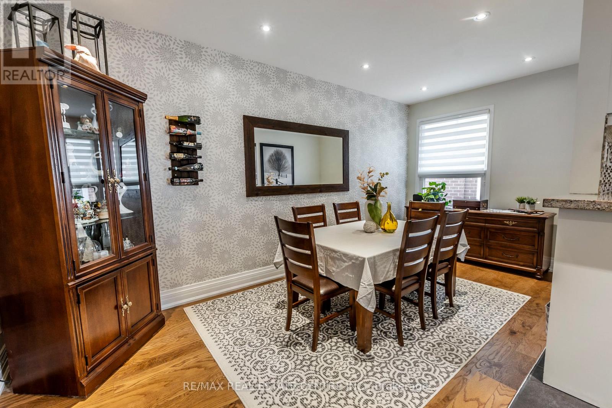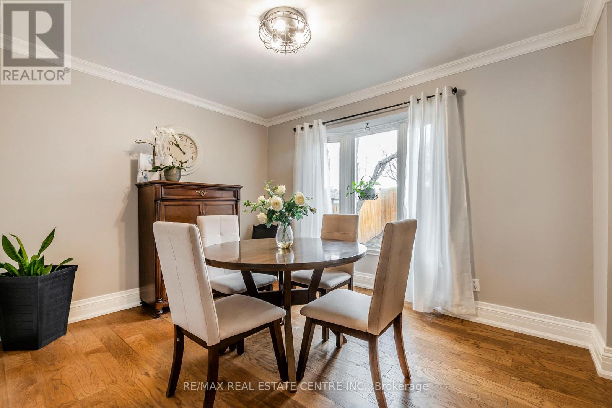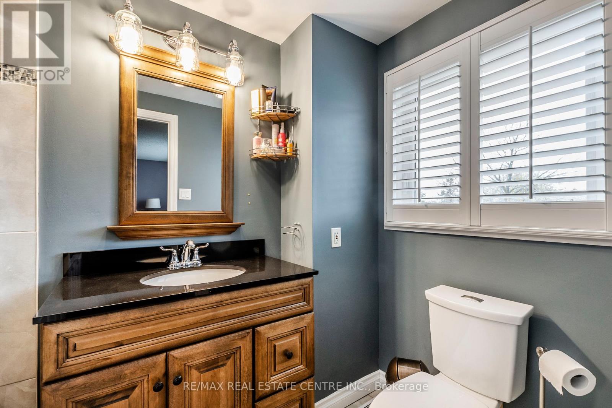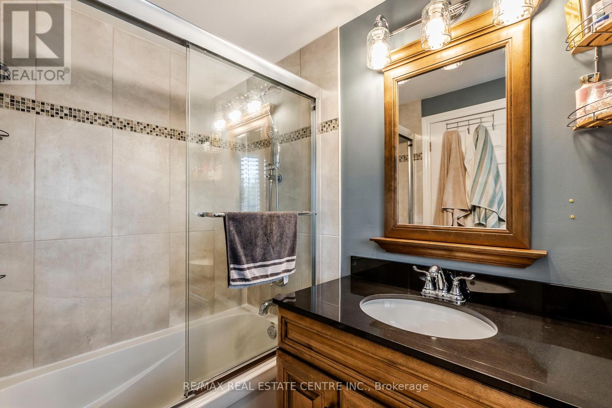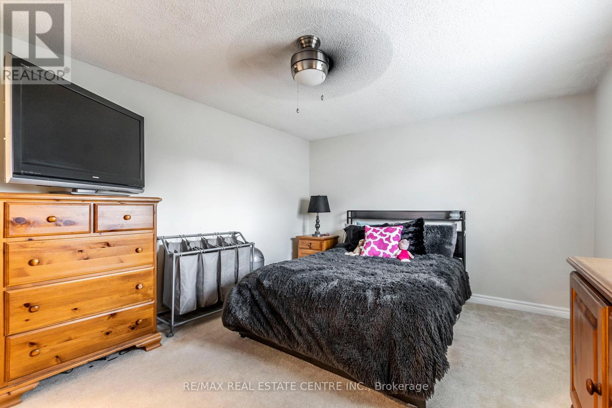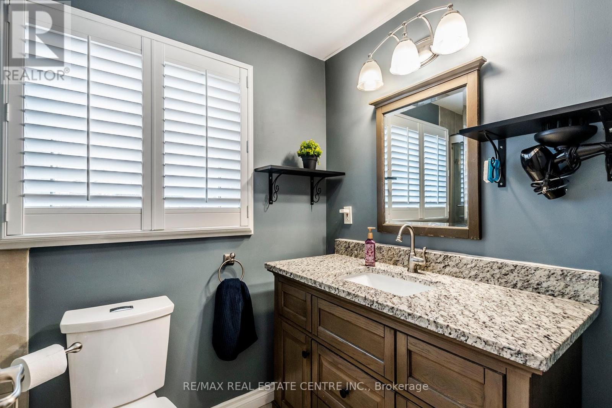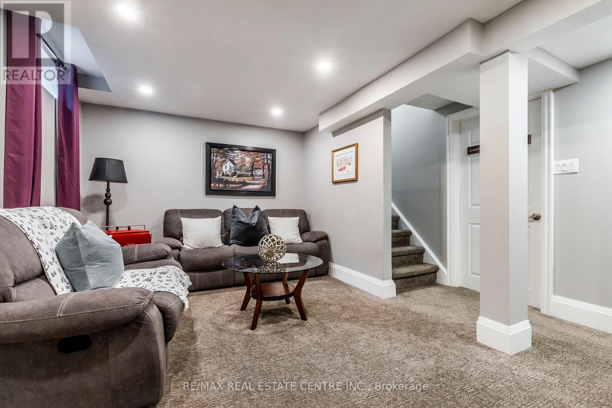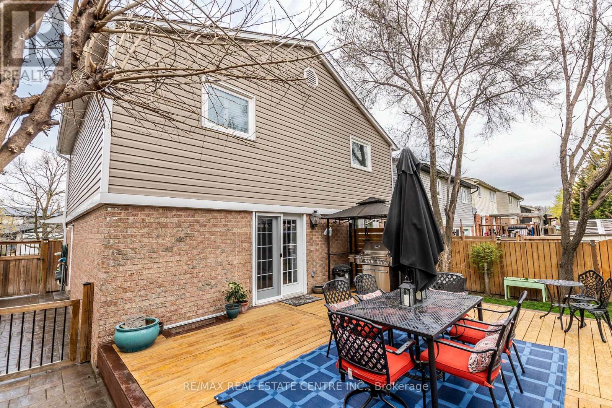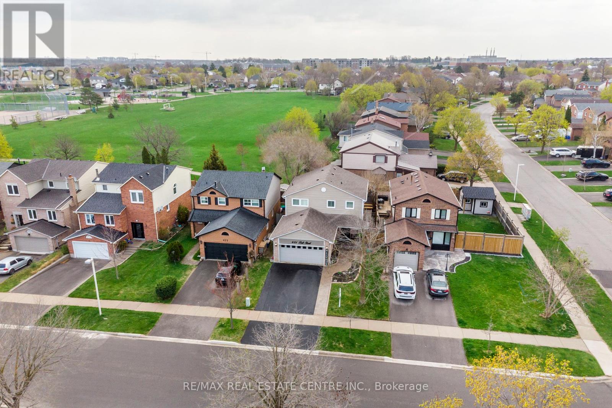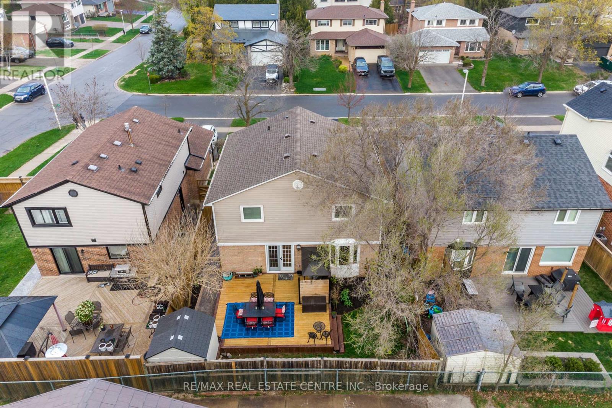481 Bell Street Milton, Ontario L9T 4R6
$1,174,900
Now is your chance to purchase in one of Milton's highly desirable neighbourhoods! This 3+1 bedroom, 2-storey home BACKS ONTO BRONTE MEADOWS PARK making no neighbours behind you a huge plus when living in town! Beautiful curb appeal with maintained landscaping, stone walkway, and an insulated double car garage (with separate electrical panel) Inside you will find your updated neutral kitchen with stainless steel appliances, sunk-in dining room perfect for hosting family dinners, 2-piece powder room, and an inviting living room space with access to your backyard deck. Engineered hardwood flooring throughout the main level makes for easy upkeep. Make your way upstairs to find your 3 bedrooms with california shutters, the large primary offers a 4-piece ensuite as well as an additional 4 piece bathroom to service kids or guests. The basement, which was redone in 2019, boasts a cozy rec room with electric fireplace, a fourth bedroom, laundry, and storage space. You are steps away from schools, parks, Milton Hospital and amenities. Book your showing today before it's gone! (id:35762)
Open House
This property has open houses!
2:00 pm
Ends at:4:00 pm
Property Details
| MLS® Number | W12111820 |
| Property Type | Single Family |
| Community Name | 1024 - BM Bronte Meadows |
| AmenitiesNearBy | Schools, Park, Hospital |
| ParkingSpaceTotal | 4 |
| Structure | Deck |
Building
| BathroomTotal | 3 |
| BedroomsAboveGround | 3 |
| BedroomsBelowGround | 1 |
| BedroomsTotal | 4 |
| Age | 31 To 50 Years |
| Amenities | Fireplace(s) |
| Appliances | Garage Door Opener Remote(s), Water Heater, Water Softener, Dishwasher, Dryer, Microwave, Hood Fan, Stove, Washer, Window Coverings, Refrigerator |
| BasementDevelopment | Finished |
| BasementType | Full (finished) |
| ConstructionStyleAttachment | Detached |
| CoolingType | Central Air Conditioning |
| ExteriorFinish | Brick, Vinyl Siding |
| FireplacePresent | Yes |
| FireplaceTotal | 1 |
| FlooringType | Hardwood, Ceramic |
| FoundationType | Poured Concrete |
| HalfBathTotal | 1 |
| HeatingFuel | Natural Gas |
| HeatingType | Forced Air |
| StoriesTotal | 2 |
| SizeInterior | 1500 - 2000 Sqft |
| Type | House |
| UtilityWater | Municipal Water |
Parking
| Attached Garage | |
| Garage |
Land
| Acreage | No |
| FenceType | Fully Fenced, Fenced Yard |
| LandAmenities | Schools, Park, Hospital |
| LandscapeFeatures | Landscaped |
| Sewer | Sanitary Sewer |
| SizeDepth | 100 Ft |
| SizeFrontage | 40 Ft |
| SizeIrregular | 40 X 100 Ft |
| SizeTotalText | 40 X 100 Ft |
Rooms
| Level | Type | Length | Width | Dimensions |
|---|---|---|---|---|
| Second Level | Primary Bedroom | 5.23 m | 4.26 m | 5.23 m x 4.26 m |
| Second Level | Bedroom 2 | 3.82 m | 3.11 m | 3.82 m x 3.11 m |
| Second Level | Bedroom 3 | 4.83 m | 3.4 m | 4.83 m x 3.4 m |
| Basement | Utility Room | 3.28 m | 4.19 m | 3.28 m x 4.19 m |
| Basement | Bedroom 4 | 3.75 m | 4.41 m | 3.75 m x 4.41 m |
| Basement | Recreational, Games Room | 4.43 m | 3.96 m | 4.43 m x 3.96 m |
| Basement | Other | 5.01 m | 1.29 m | 5.01 m x 1.29 m |
| Main Level | Living Room | 4.93 m | 3.01 m | 4.93 m x 3.01 m |
| Main Level | Dining Room | 5.41 m | 2.62 m | 5.41 m x 2.62 m |
| Main Level | Kitchen | 5.41 m | 2.69 m | 5.41 m x 2.69 m |
| Main Level | Eating Area | 3.65 m | 3.16 m | 3.65 m x 3.16 m |
Interested?
Contact us for more information
Courtney Hilson
Salesperson
345 Steeles Ave East Suite B
Milton, Ontario L9T 3G6
Norman David Hilson
Broker
345 Steeles Ave East Suite B
Milton, Ontario L9T 3G6
Teri Lynn Hilson
Salesperson
345 Steeles Ave East Suite B
Milton, Ontario L9T 3G6

