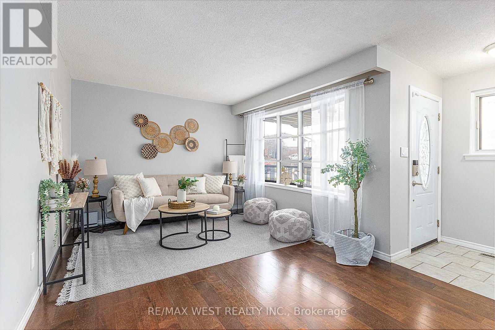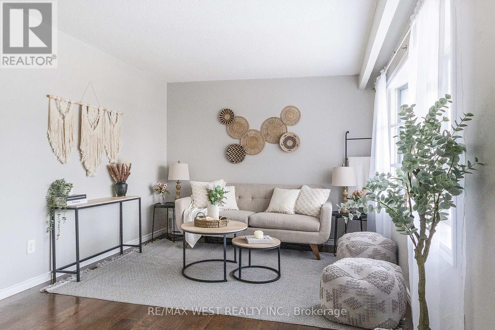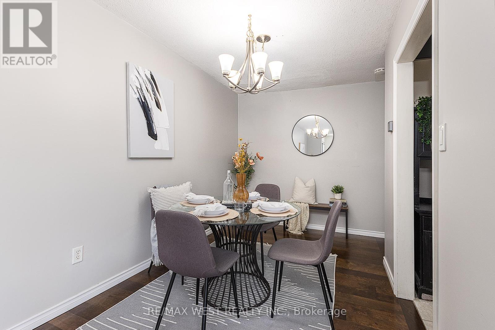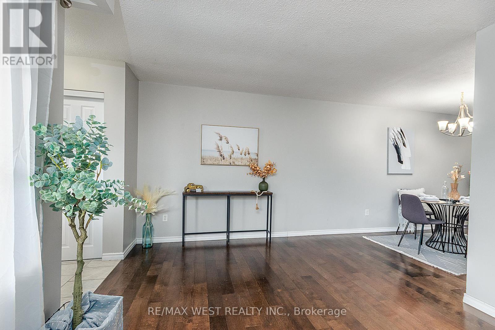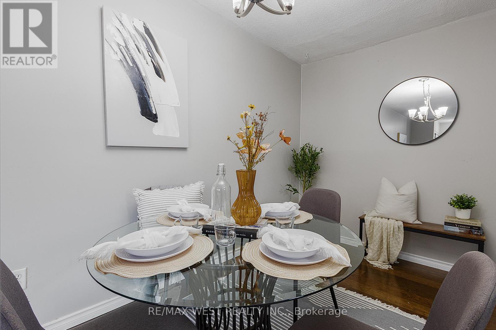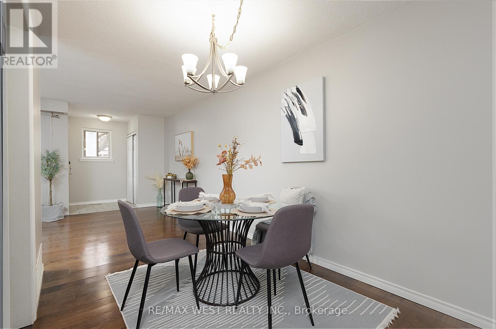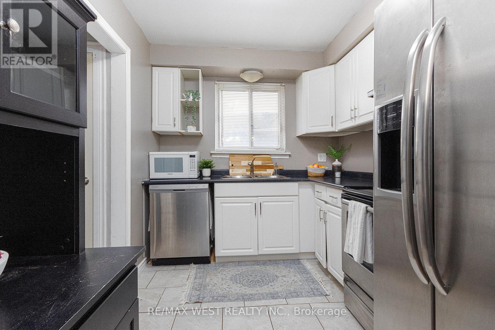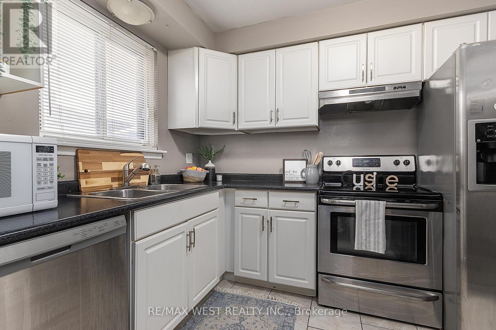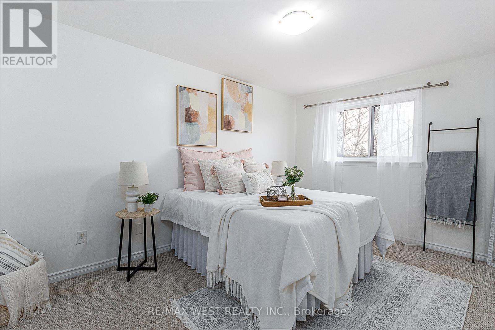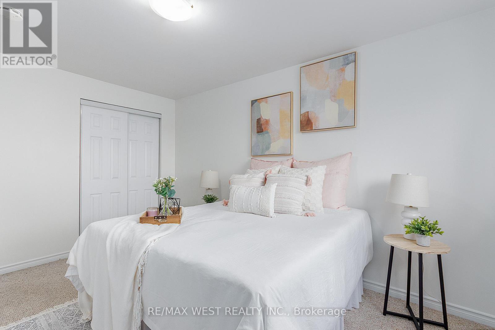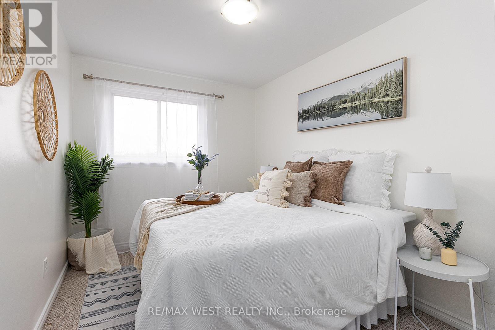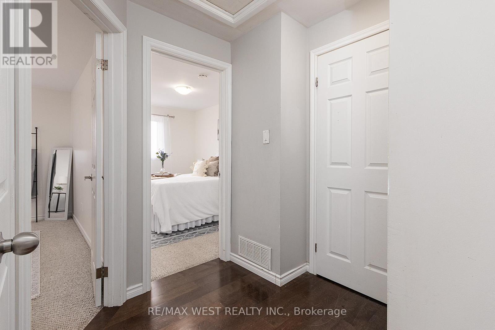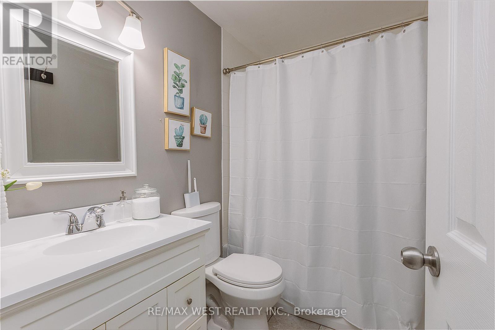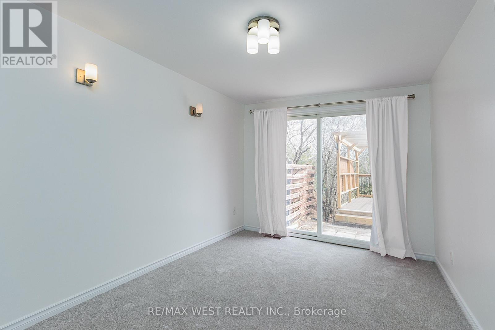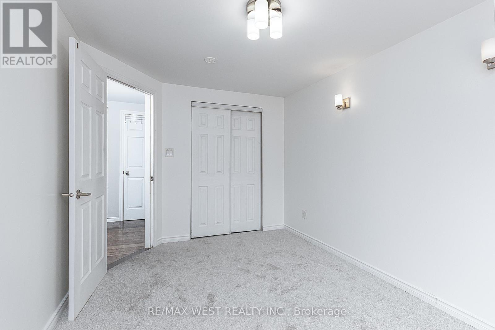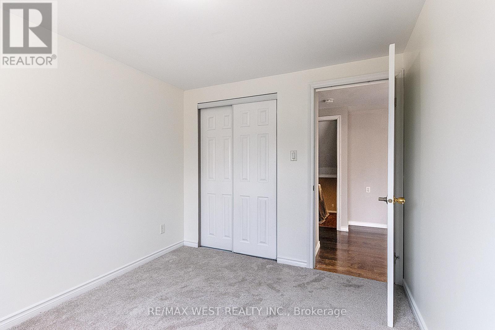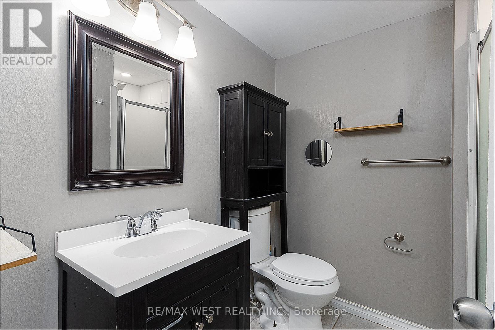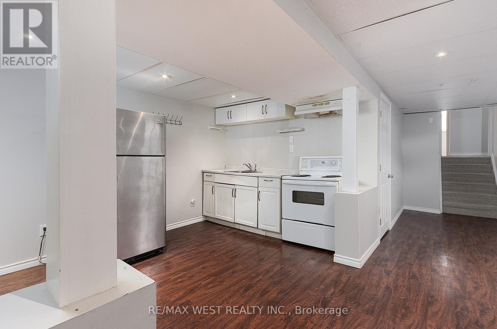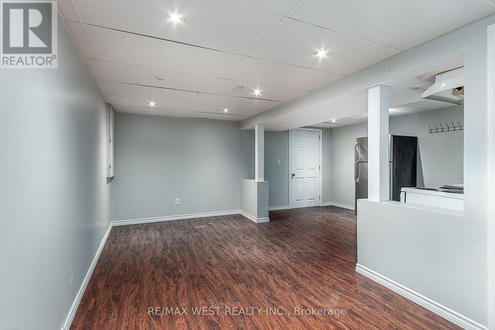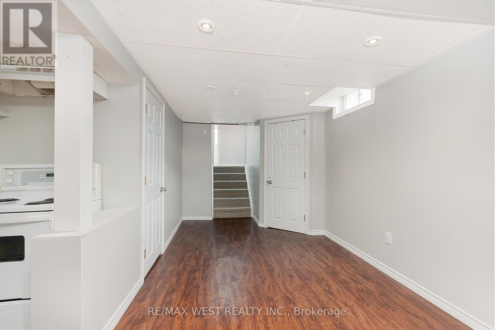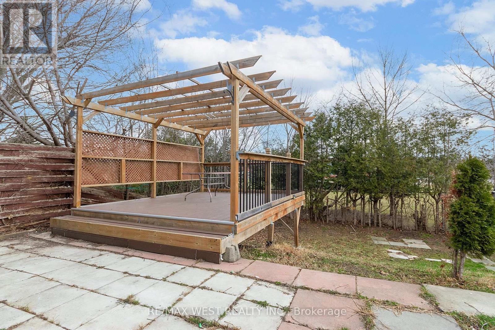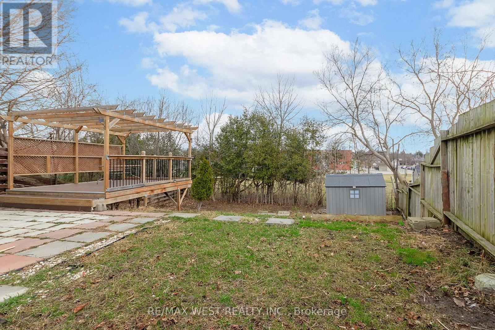480 Sedan Crescent Oshawa, Ontario L1H 3G5
$699,900
This 4 Bedroom, 2 Bathroom Semi Detached Home Is A Great Option For First Time Buyers Or Investors Looking For An Affordable Opportunity. The Main Level Offers A Functional Layout With Stainless Steel Appliances In The Kitchen And A Comfortable Living Space. The Finished Basement Includes An In-Law Suite That Could Be Used For Extended Family Or Rental Income. Outside The Large Backyard Provides Plenty Of Room For Outdoor Activities. This Home Has Solid Potential And Is Located In A Convenient Neighbourhood Close To Schools, Parks And Amenities. (id:35762)
Property Details
| MLS® Number | E12082071 |
| Property Type | Single Family |
| Neigbourhood | Central |
| Community Name | Central |
| Features | In-law Suite |
| ParkingSpaceTotal | 3 |
Building
| BathroomTotal | 2 |
| BedroomsAboveGround | 4 |
| BedroomsTotal | 4 |
| BasementDevelopment | Finished |
| BasementType | N/a (finished) |
| ConstructionStyleAttachment | Semi-detached |
| ConstructionStyleSplitLevel | Backsplit |
| CoolingType | Central Air Conditioning |
| ExteriorFinish | Brick, Aluminum Siding |
| FlooringType | Hardwood, Porcelain Tile, Carpeted, Vinyl |
| FoundationType | Poured Concrete |
| HeatingFuel | Natural Gas |
| HeatingType | Forced Air |
| SizeInterior | 1100 - 1500 Sqft |
| Type | House |
| UtilityWater | Municipal Water |
Parking
| No Garage |
Land
| Acreage | No |
| Sewer | Sanitary Sewer |
| SizeDepth | 129 Ft ,1 In |
| SizeFrontage | 21 Ft ,2 In |
| SizeIrregular | 21.2 X 129.1 Ft |
| SizeTotalText | 21.2 X 129.1 Ft |
Rooms
| Level | Type | Length | Width | Dimensions |
|---|---|---|---|---|
| Basement | Recreational, Games Room | 6.94 m | 2.56 m | 6.94 m x 2.56 m |
| Basement | Kitchen | 4.08 m | 2.5 m | 4.08 m x 2.5 m |
| Lower Level | Bedroom | 4.2 m | 2.7 m | 4.2 m x 2.7 m |
| Lower Level | Bedroom | 2.68 m | 3.32 m | 2.68 m x 3.32 m |
| Main Level | Living Room | 5.46 m | 3.25 m | 5.46 m x 3.25 m |
| Main Level | Dining Room | 3.65 m | 2.35 m | 3.65 m x 2.35 m |
| Main Level | Kitchen | 3 m | 2.41 m | 3 m x 2.41 m |
| Upper Level | Bedroom | 4.25 m | 3 m | 4.25 m x 3 m |
| Upper Level | Bedroom | 3.5 m | 2.5 m | 3.5 m x 2.5 m |
https://www.realtor.ca/real-estate/28166140/480-sedan-crescent-oshawa-central-central
Interested?
Contact us for more information
Randy Powell
Salesperson
6074 Kingston Road
Toronto, Ontario M1C 1K4


