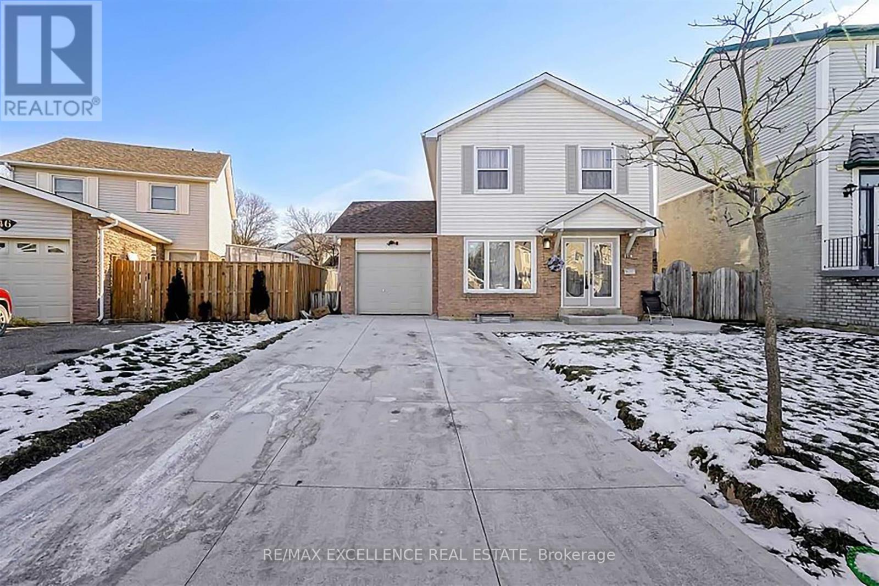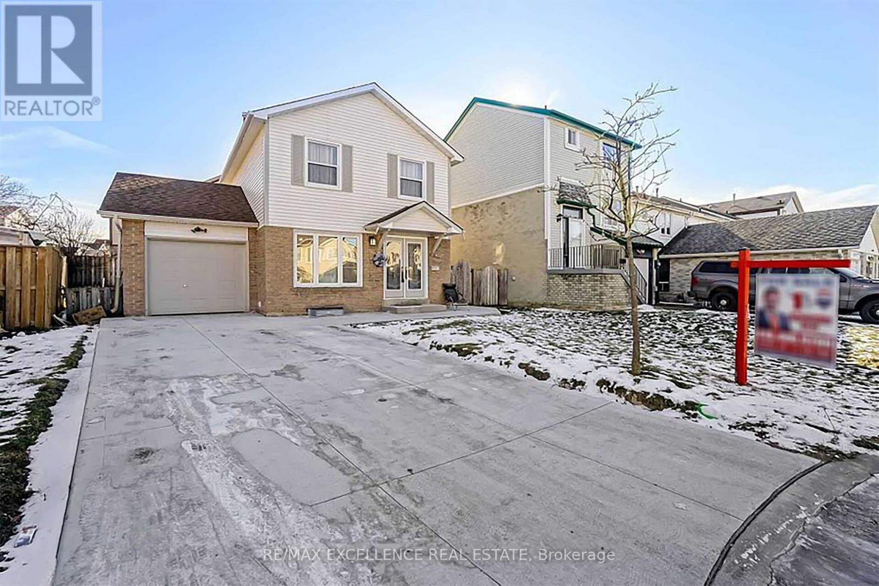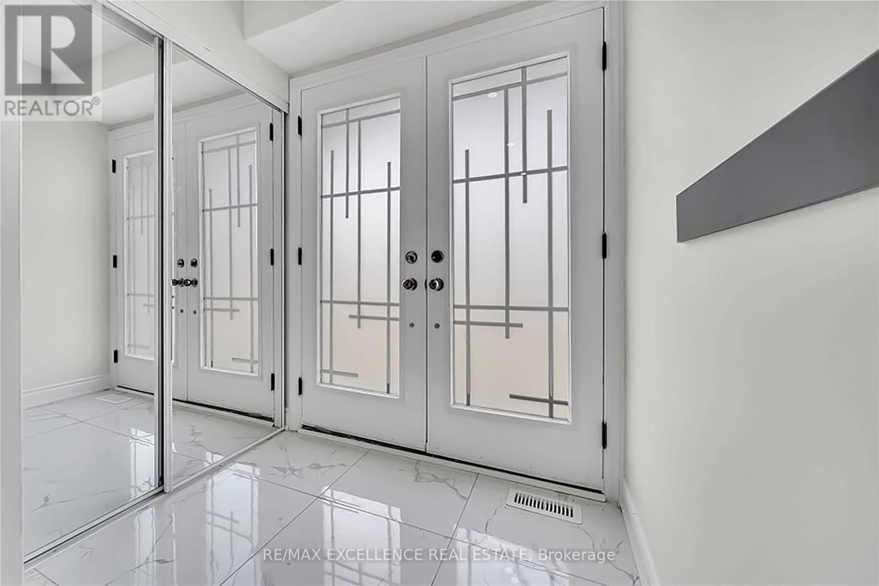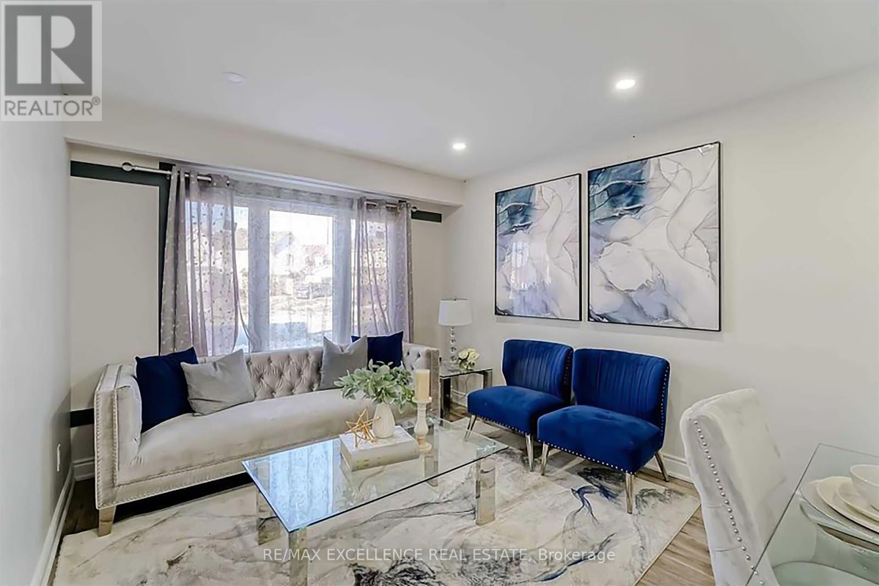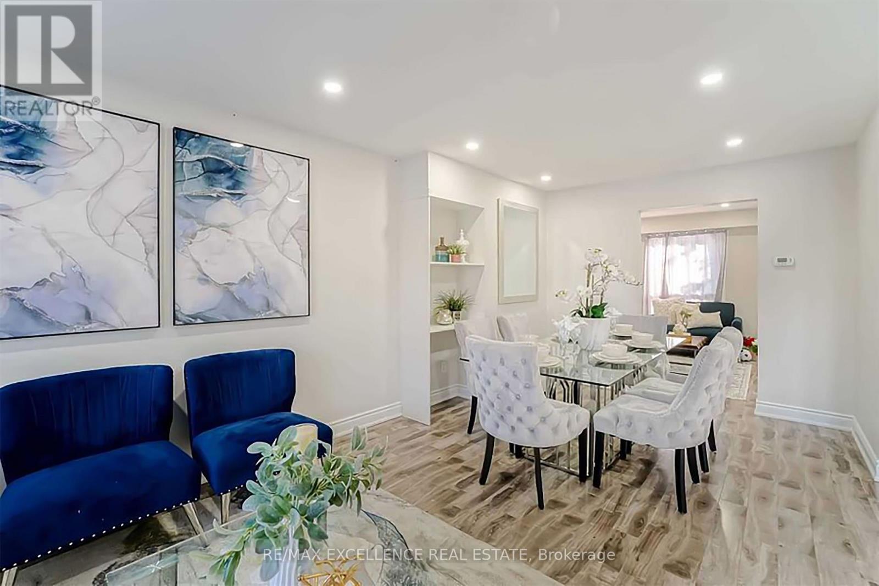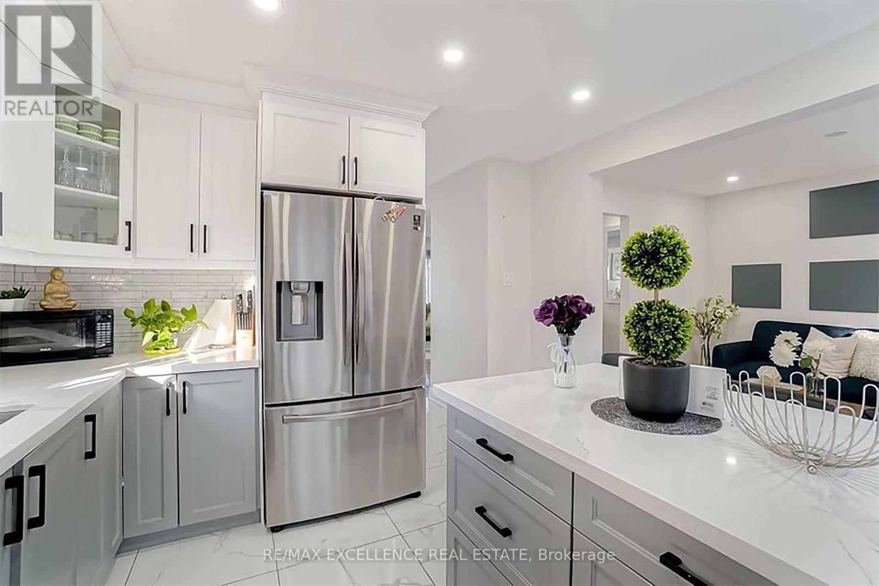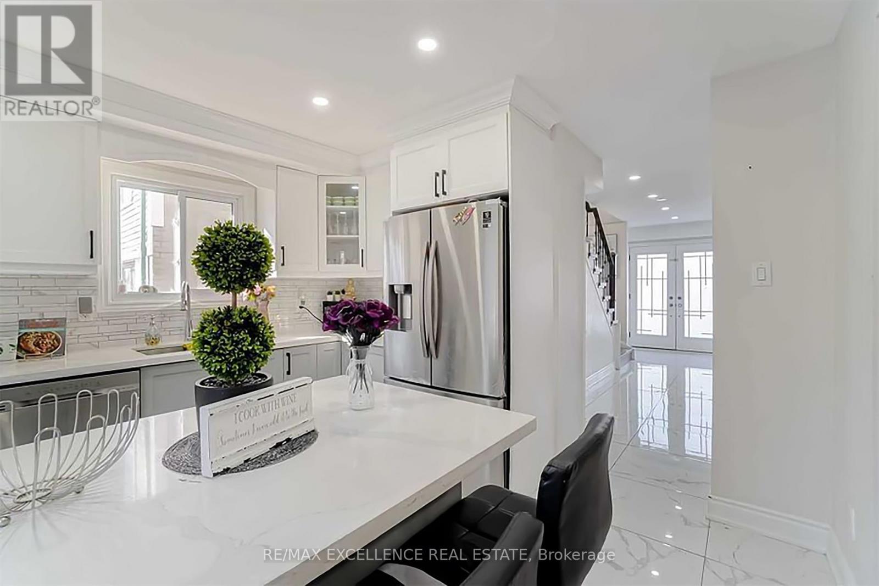48 Traverston Court Brampton, Ontario L6Z 1C9
$899,900
Stunningly renovated from top to bottom, this detached home offers an unparalleled blend of luxury and modern design. Featuring 3 spacious bedrooms upstairs and a finished 2-bedroom basement with a separate entrance, this property is perfect for families or investors. The home boasts a contemporary two-tone kitchen with a sleek center island and stainless steel appliances. New flooring runs throughout, enhancing the open-concept layout. Four beautifully updated washrooms add to the home's elegance. Almost all windows have been replaced, along with new doors, a new roof, a new furnace, and a new AC for ultimate comfort. A brand-new hot water tank ensures efficiency. The basement is completely renovated, featuring large windows that bring in plenty of natural light, creating a bright and inviting space. With its separate entrance, it serves as an excellent rental opportunity or an in-law suite. This home is move-in ready, offering modern upgrades and breathtaking finishes in every corner. Don't miss out on this exceptional opportunity! (id:35762)
Property Details
| MLS® Number | W12036416 |
| Property Type | Single Family |
| Community Name | Heart Lake West |
| ParkingSpaceTotal | 5 |
Building
| BathroomTotal | 4 |
| BedroomsAboveGround | 3 |
| BedroomsBelowGround | 2 |
| BedroomsTotal | 5 |
| Appliances | Dishwasher, Dryer, Stove, Washer, Refrigerator |
| BasementDevelopment | Finished |
| BasementFeatures | Separate Entrance |
| BasementType | N/a (finished) |
| ConstructionStyleAttachment | Detached |
| CoolingType | Central Air Conditioning |
| ExteriorFinish | Aluminum Siding, Brick |
| FlooringType | Porcelain Tile, Laminate |
| FoundationType | Poured Concrete |
| HalfBathTotal | 1 |
| HeatingFuel | Natural Gas |
| HeatingType | Forced Air |
| StoriesTotal | 2 |
| SizeInterior | 1500 - 2000 Sqft |
| Type | House |
| UtilityWater | Municipal Water |
Parking
| Attached Garage | |
| Garage |
Land
| Acreage | No |
| Sewer | Sanitary Sewer |
| SizeDepth | 84 Ft ,9 In |
| SizeFrontage | 30 Ft ,9 In |
| SizeIrregular | 30.8 X 84.8 Ft |
| SizeTotalText | 30.8 X 84.8 Ft |
Rooms
| Level | Type | Length | Width | Dimensions |
|---|---|---|---|---|
| Second Level | Primary Bedroom | 6.15 m | 3.48 m | 6.15 m x 3.48 m |
| Second Level | Bedroom 2 | 3.05 m | 3.68 m | 3.05 m x 3.68 m |
| Second Level | Bedroom 3 | 2.95 m | 3.31 m | 2.95 m x 3.31 m |
| Basement | Laundry Room | Measurements not available | ||
| Basement | Bedroom 4 | Measurements not available | ||
| Basement | Bedroom 5 | Measurements not available | ||
| Main Level | Kitchen | 3.57 m | 3.46 m | 3.57 m x 3.46 m |
| Main Level | Living Room | 3.25 m | 6 m | 3.25 m x 6 m |
| Main Level | Dining Room | 3.25 m | 6 m | 3.25 m x 6 m |
| Main Level | Family Room | 2.76 m | 3.4 m | 2.76 m x 3.4 m |
Utilities
| Cable | Available |
| Sewer | Available |
Interested?
Contact us for more information
Poppy Tiwana
Salesperson
100 Milverton Dr Unit 610
Mississauga, Ontario L5R 4H1
Noor Sangha
Salesperson
100 Milverton Dr Unit 610
Mississauga, Ontario L5R 4H1

