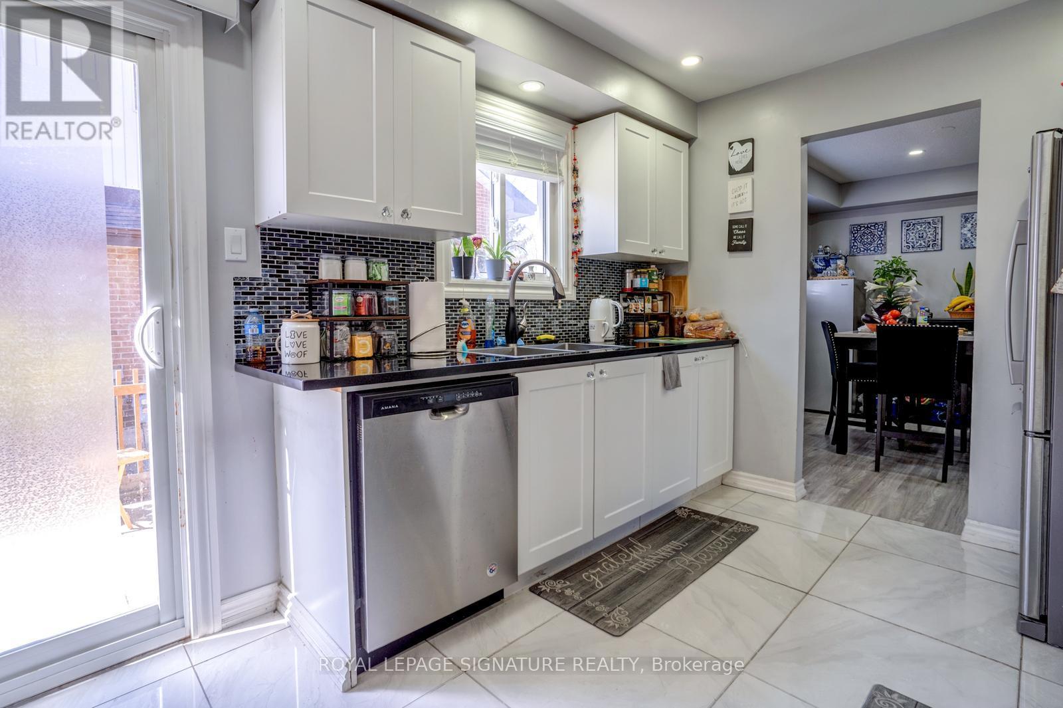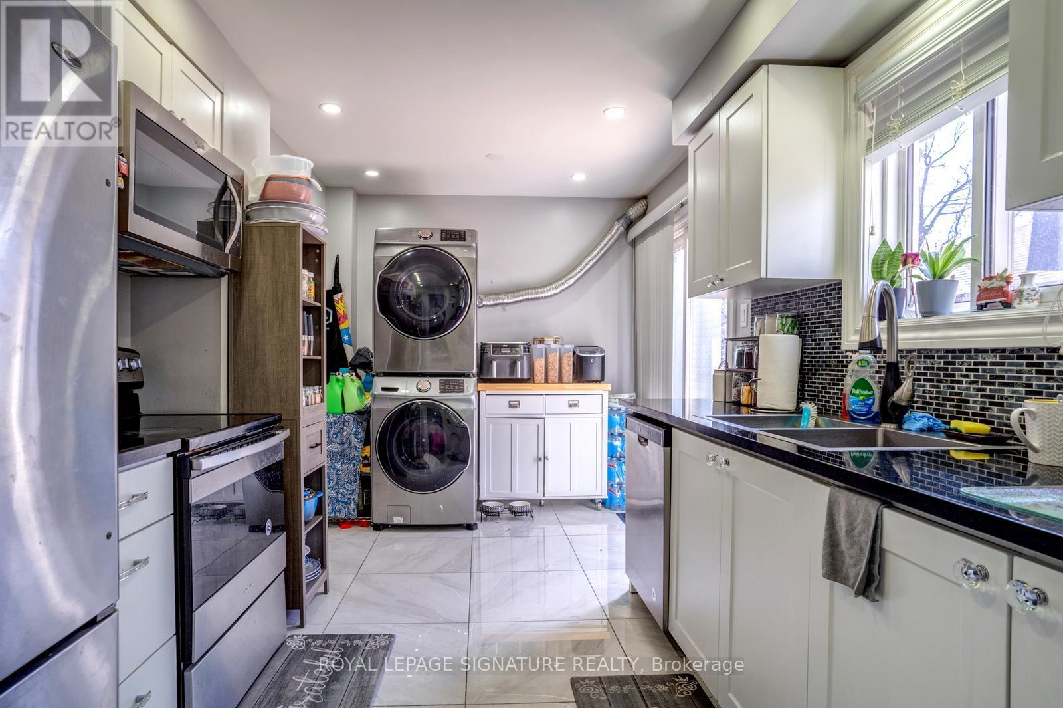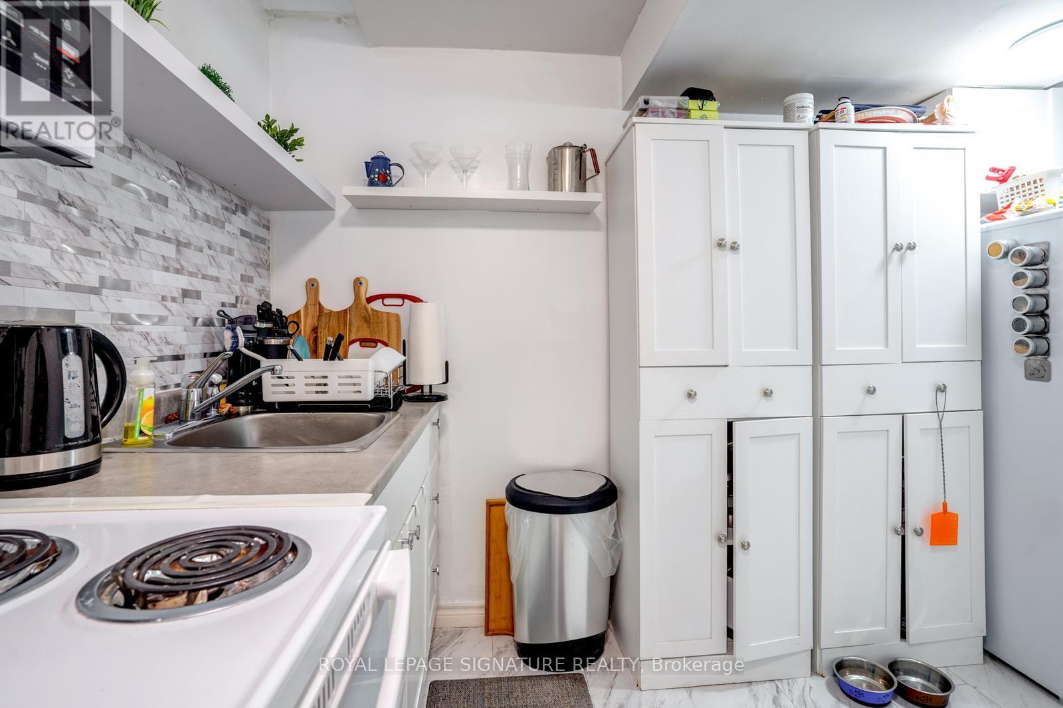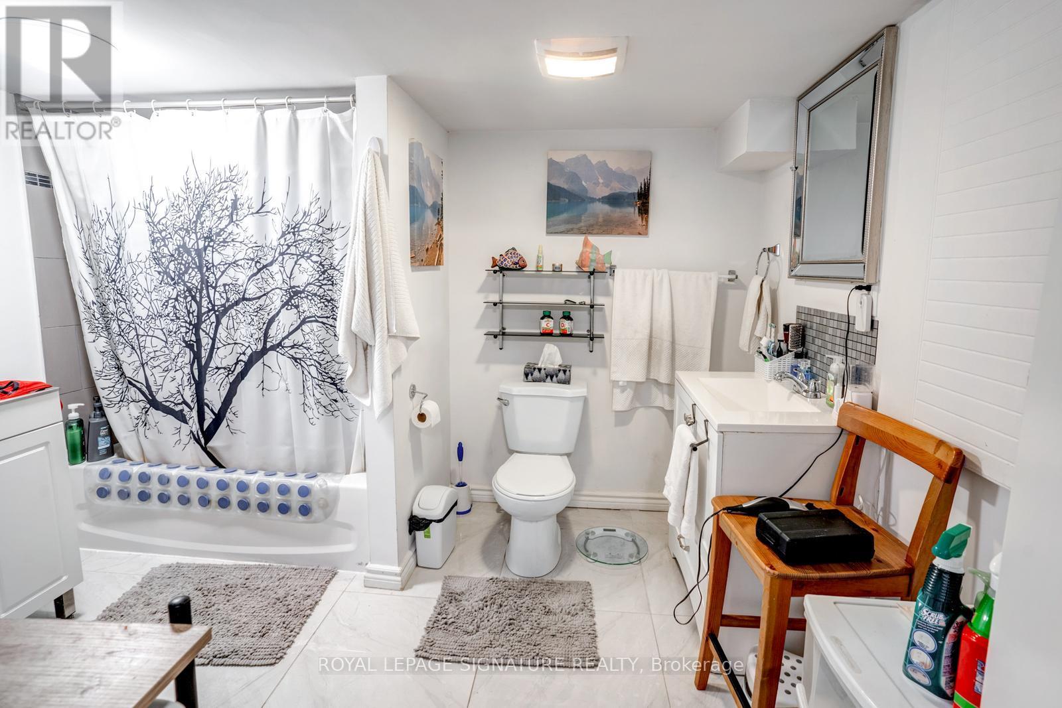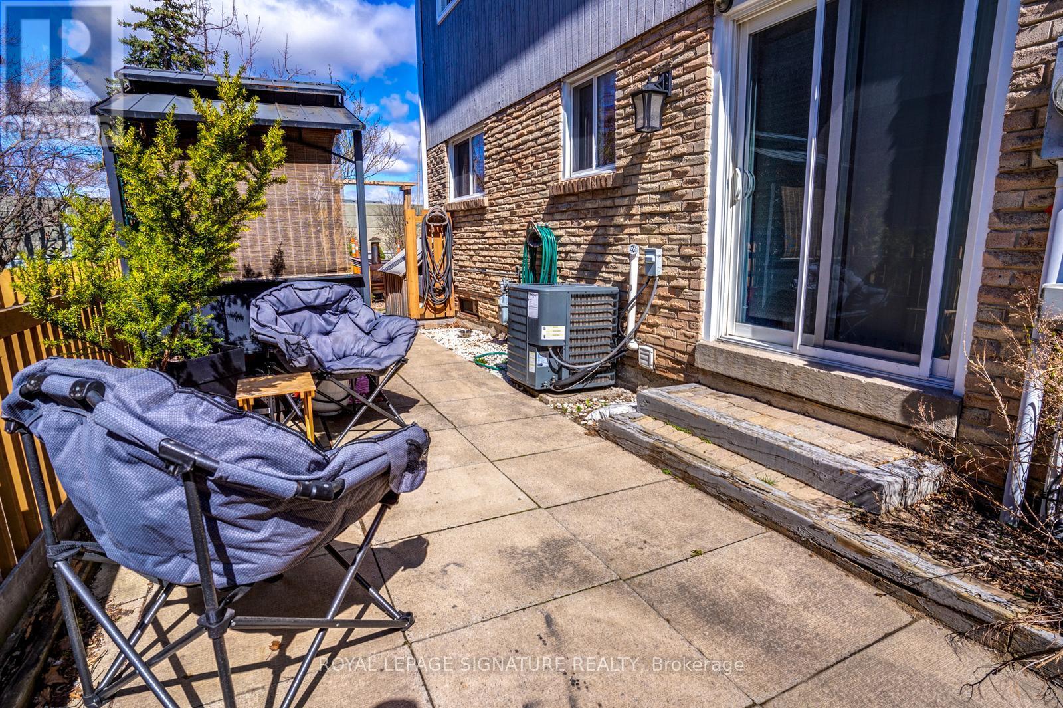48 Lawndale Crescent Brampton, Ontario L6S 3L4
$899,999
Beautifully Renovated from Top to Bottom, Extra Large 2-Storey Semi in a Sought After Quiet Neighbourhood of Westgate Brampton. Gorgeous New Kitchen with Granite Counters, Marble Flooring. Extra Large Bedrooms with floor to ceiling Mirrored Closets. Newer Stainless Steel Appliances, Windows, Roof, Gutters & AC/Furnace. Bathrooms have a Spa-like Feel. You will Love the open concept Living Room with Walk-Out to Pool Patio. Finished 1 Bedroom Basement Apartment with Kitchen, 4pc Bath & Separate Laundry could make this a perfect In-Law Suite! Income Potential with Private Separate Entrance & lots of Outdoor Space. Huge Lot with Professionally Maintained Pool & Extra Long Private Driveway with Garage & even an Entrance through the House. Great for Winters! Three (3) Patio Areas ideal for a Large Family. Close to transit, Go-Train, Hwys, shopping, Rec Facilities & Walking Distance to Schools. Incredible House to See. Don't Miss This Gem! (id:35762)
Property Details
| MLS® Number | W12101824 |
| Property Type | Single Family |
| Community Name | Westgate |
| AmenitiesNearBy | Park, Public Transit, Schools |
| Features | Wooded Area |
| ParkingSpaceTotal | 4 |
| PoolType | Inground Pool |
Building
| BathroomTotal | 3 |
| BedroomsAboveGround | 4 |
| BedroomsBelowGround | 1 |
| BedroomsTotal | 5 |
| Appliances | Dishwasher, Dryer, Microwave, Hood Fan, Two Stoves, Washer, Two Refrigerators |
| BasementFeatures | Apartment In Basement, Separate Entrance |
| BasementType | N/a |
| ConstructionStyleAttachment | Semi-detached |
| CoolingType | Central Air Conditioning |
| ExteriorFinish | Brick |
| FlooringType | Laminate, Carpeted, Ceramic, Tile |
| HalfBathTotal | 1 |
| HeatingFuel | Natural Gas |
| HeatingType | Forced Air |
| StoriesTotal | 2 |
| SizeInterior | 1500 - 2000 Sqft |
| Type | House |
| UtilityWater | Municipal Water |
Parking
| Attached Garage | |
| Garage |
Land
| Acreage | No |
| FenceType | Fenced Yard |
| LandAmenities | Park, Public Transit, Schools |
| Sewer | Sanitary Sewer |
| SizeDepth | 130 Ft |
| SizeFrontage | 35 Ft |
| SizeIrregular | 35 X 130 Ft |
| SizeTotalText | 35 X 130 Ft |
Rooms
| Level | Type | Length | Width | Dimensions |
|---|---|---|---|---|
| Second Level | Primary Bedroom | 3.95 m | 3.76 m | 3.95 m x 3.76 m |
| Second Level | Bedroom 2 | 4.14 m | 3.25 m | 4.14 m x 3.25 m |
| Second Level | Bedroom 3 | 2.71 m | 4.83 m | 2.71 m x 4.83 m |
| Second Level | Bedroom 4 | 2.89 m | 3.14 m | 2.89 m x 3.14 m |
| Basement | Bedroom 5 | Measurements not available | ||
| Basement | Kitchen | 2.87 m | 3.83 m | 2.87 m x 3.83 m |
| Basement | Living Room | Measurements not available | ||
| Main Level | Living Room | 3.99 m | 4.68 m | 3.99 m x 4.68 m |
| Main Level | Dining Room | 2.91 m | 3.27 m | 2.91 m x 3.27 m |
| Main Level | Kitchen | 2.75 m | 2.66 m | 2.75 m x 2.66 m |
| Main Level | Eating Area | 2.54 m | 1.82 m | 2.54 m x 1.82 m |
https://www.realtor.ca/real-estate/28210481/48-lawndale-crescent-brampton-westgate-westgate
Interested?
Contact us for more information
Lillian Marson
Salesperson
8 Sampson Mews Suite 201 The Shops At Don Mills
Toronto, Ontario M3C 0H5







