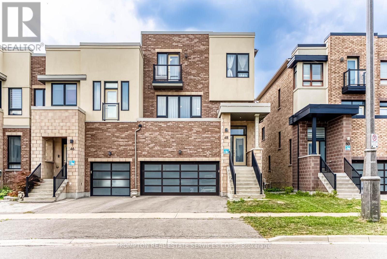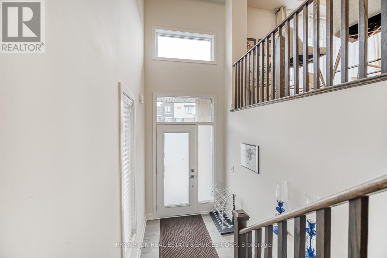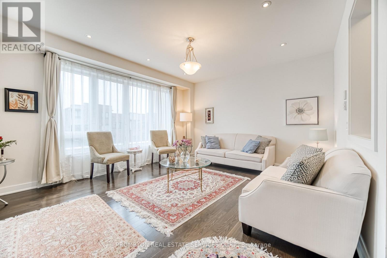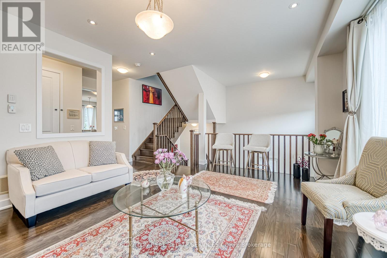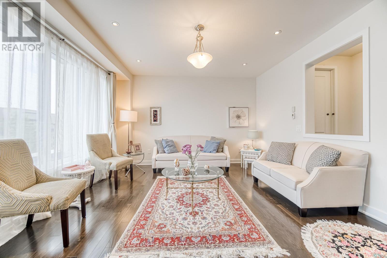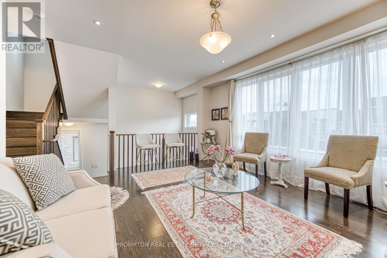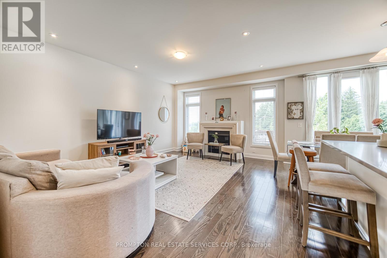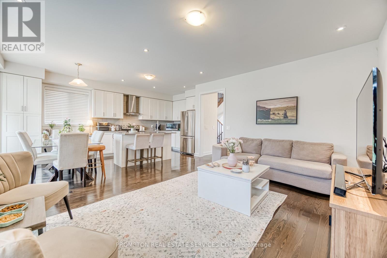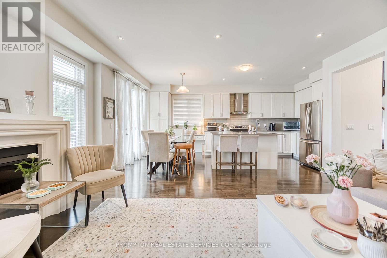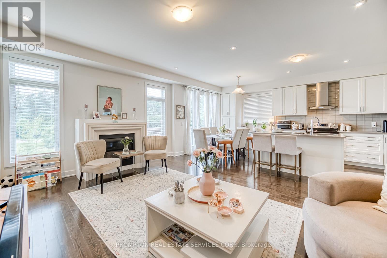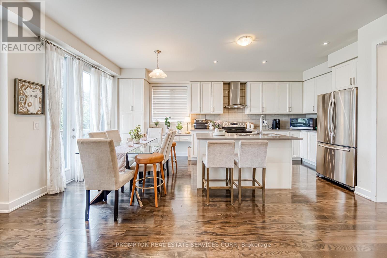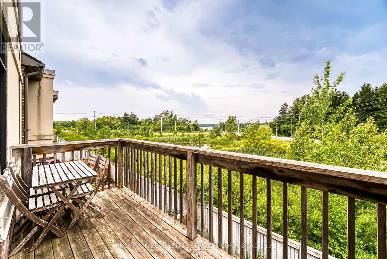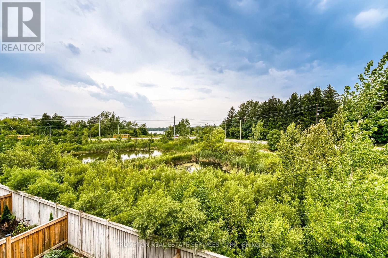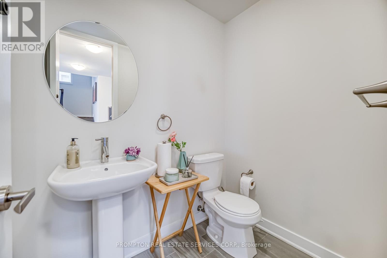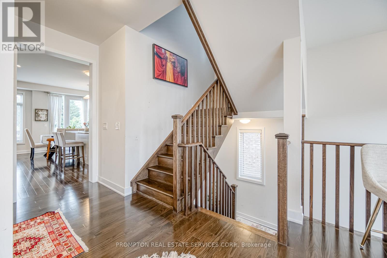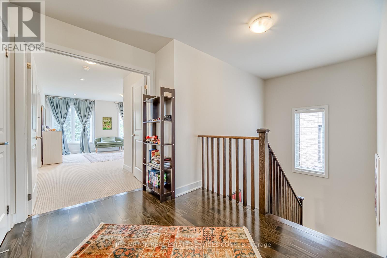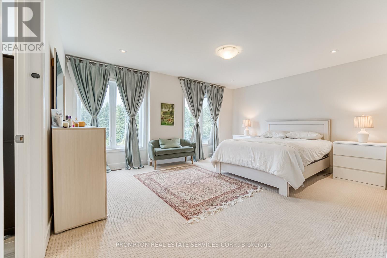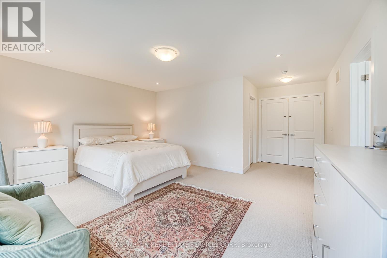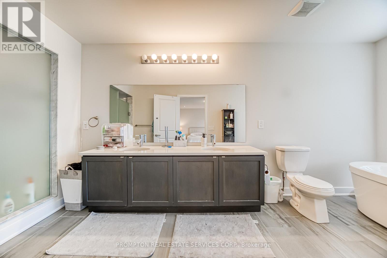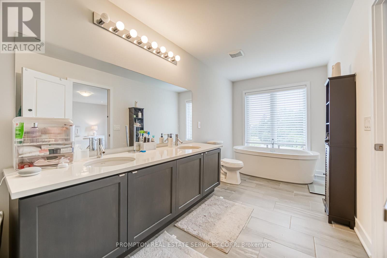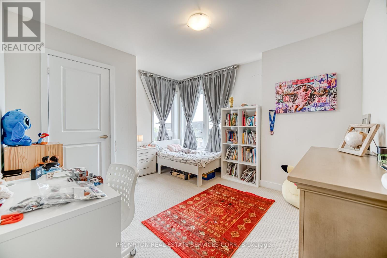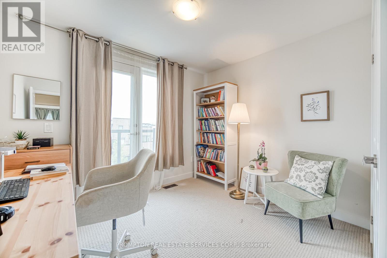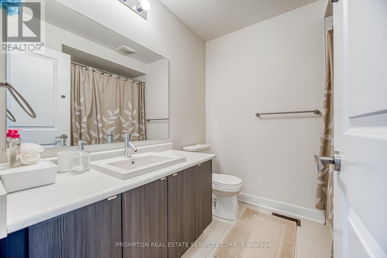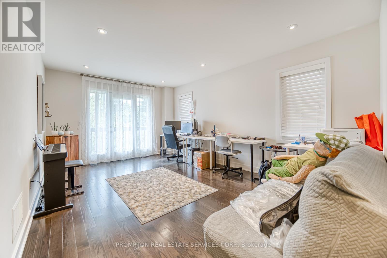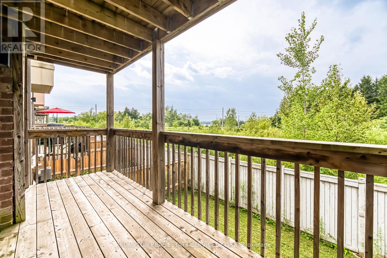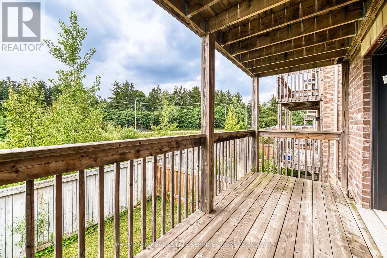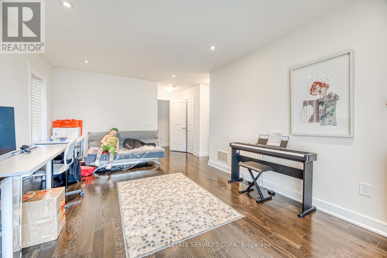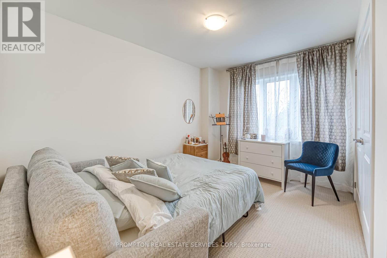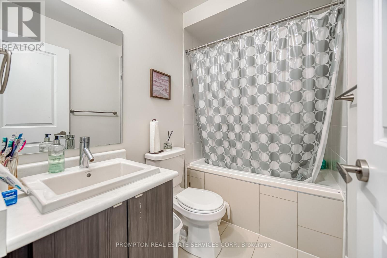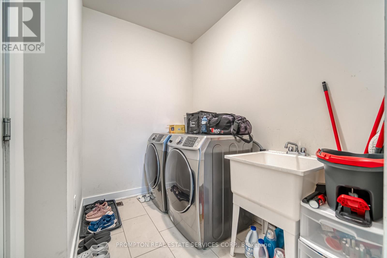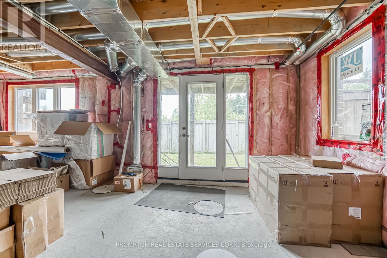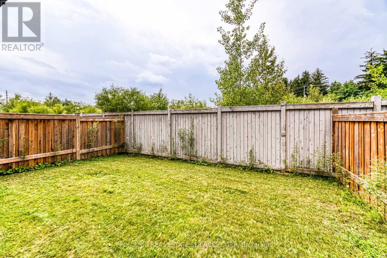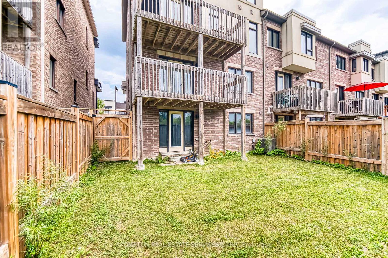245 West Beaver Creek Rd #9B
(289)317-1288
48 Helliwell Crescent Richmond Hill, Ontario L4E 1C4
4 Bedroom
4 Bathroom
2500 - 3000 sqft
Fireplace
Central Air Conditioning
Forced Air
$1,299,000
Welcome To This Executive End Unit Townhome,Surrounded By Greenery And Steps To Lake Wilcox, Oak Ridges Community Centre, Water & Skate Parks, And Indoor Pool. Enjoy Sunsets Over The Lake, Scenic Boardwalk Walks, And A Cottage-Like Setting In Richmond Hill. Approx. 2800 Sqft With Numerous Upgrades. Features 9 Ft Main Floor Ceilings, Smooth Ceilings Throughout, Hardwood Floors, Quartz Kitchen Island, Stone Mantel Fireplace, Double Car Garage, Professionally Finished Basement, Interlock Backyard, Garden Shed, Designer Light Fixtures, Fresh Paint, Move-In Ready. Close To Hwy 404. (id:35762)
Property Details
| MLS® Number | N12363958 |
| Property Type | Single Family |
| Neigbourhood | Wilcox Lake |
| Community Name | Oak Ridges Lake Wilcox |
| AmenitiesNearBy | Park |
| Features | Conservation/green Belt |
| ParkingSpaceTotal | 4 |
Building
| BathroomTotal | 4 |
| BedroomsAboveGround | 4 |
| BedroomsTotal | 4 |
| Age | New Building |
| Appliances | Central Vacuum |
| BasementFeatures | Walk Out |
| BasementType | N/a |
| ConstructionStyleAttachment | Attached |
| CoolingType | Central Air Conditioning |
| ExteriorFinish | Brick |
| FireplacePresent | Yes |
| FlooringType | Hardwood |
| FoundationType | Concrete |
| HalfBathTotal | 1 |
| HeatingFuel | Natural Gas |
| HeatingType | Forced Air |
| StoriesTotal | 3 |
| SizeInterior | 2500 - 3000 Sqft |
| Type | Row / Townhouse |
| UtilityWater | Municipal Water |
Parking
| Garage |
Land
| Acreage | No |
| LandAmenities | Park |
| Sewer | Sanitary Sewer |
| SizeDepth | 90 Ft |
| SizeFrontage | 25 Ft |
| SizeIrregular | 25 X 90 Ft |
| SizeTotalText | 25 X 90 Ft |
| SurfaceWater | Lake/pond |
Rooms
| Level | Type | Length | Width | Dimensions |
|---|---|---|---|---|
| Second Level | Primary Bedroom | 4.88 m | 3.97 m | 4.88 m x 3.97 m |
| Second Level | Bedroom 2 | 3.32 m | 2.78 m | 3.32 m x 2.78 m |
| Second Level | Bedroom 3 | 3.78 m | 3.38 m | 3.78 m x 3.38 m |
| Lower Level | Other | 5 m | 5 m | 5 m x 5 m |
| Main Level | Living Room | 5.42 m | 4.3 m | 5.42 m x 4.3 m |
| Main Level | Great Room | 3.96 m | 5.4 m | 3.96 m x 5.4 m |
| Main Level | Kitchen | 3.2 m | 3.82 m | 3.2 m x 3.82 m |
| Main Level | Eating Area | 3.2 m | 2.44 m | 3.2 m x 2.44 m |
| Ground Level | Laundry Room | 5 m | 5 m | 5 m x 5 m |
| Ground Level | Family Room | 3.57 m | 4.92 m | 3.57 m x 4.92 m |
| Ground Level | Bedroom 4 | 2.75 m | 3.75 m | 2.75 m x 3.75 m |
Interested?
Contact us for more information
Matthew Yan
Broker
Prompton Real Estate Services Corp.
357 Front Street W.
Toronto, Ontario M5V 3S8
357 Front Street W.
Toronto, Ontario M5V 3S8

