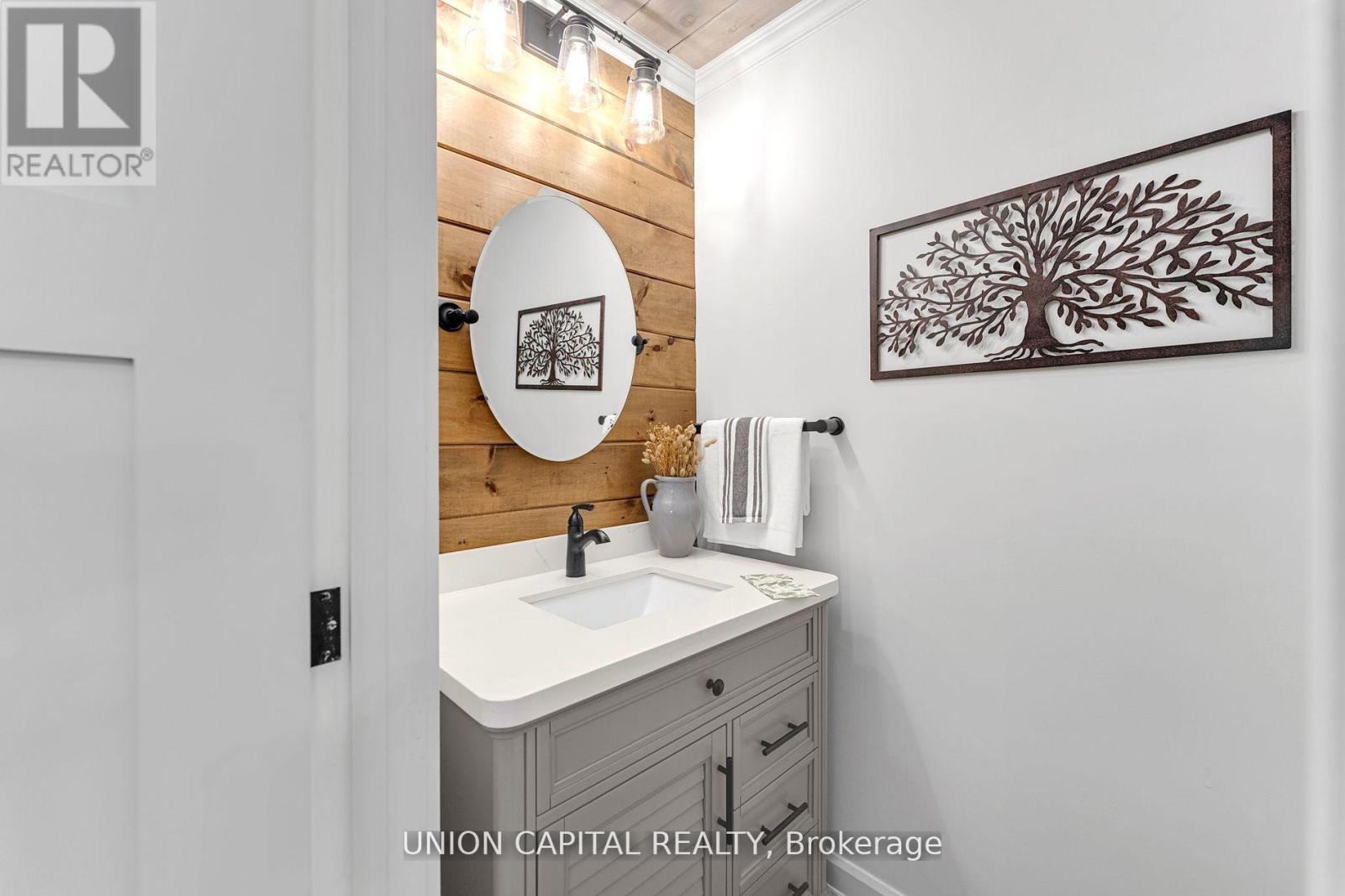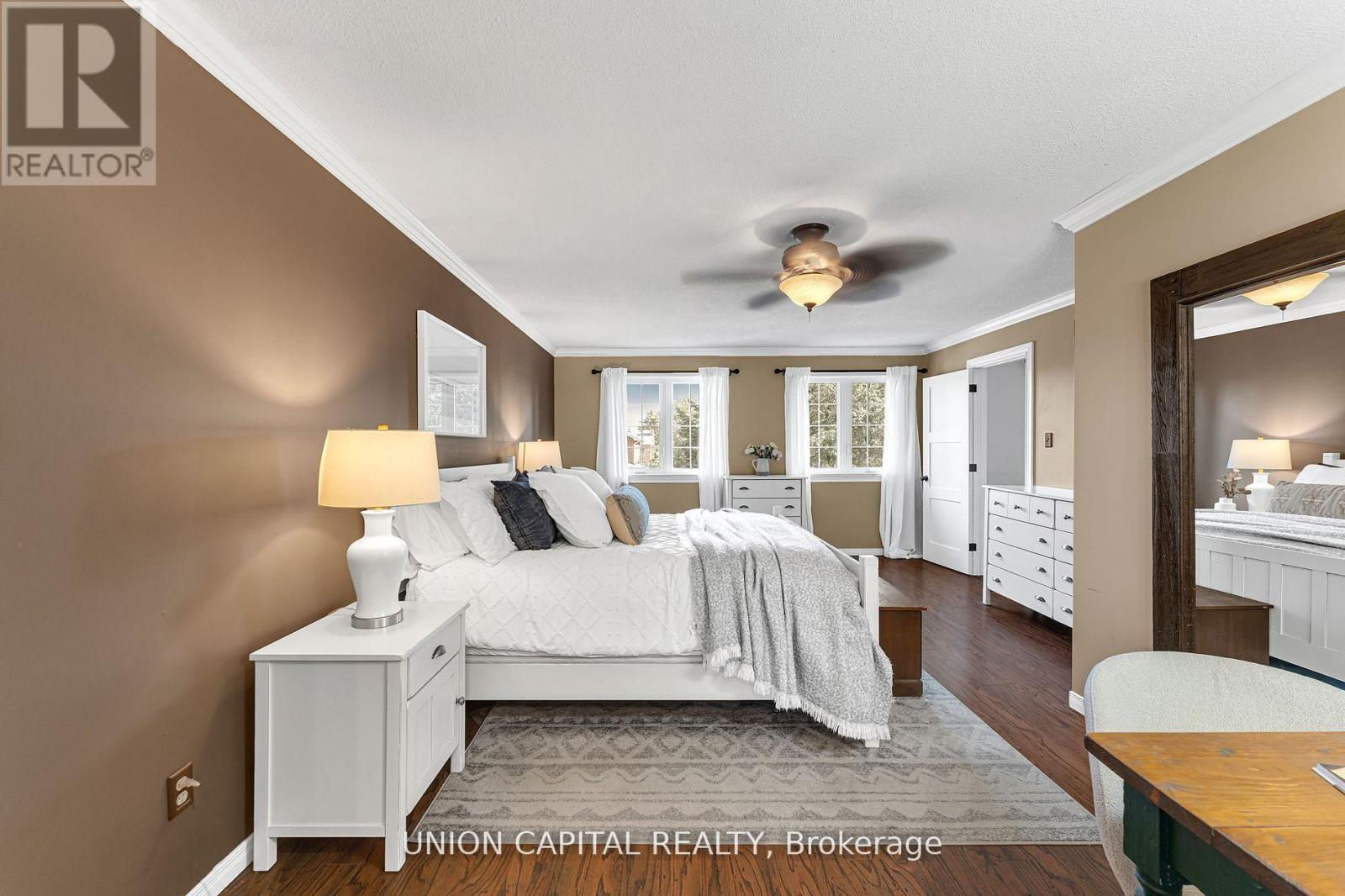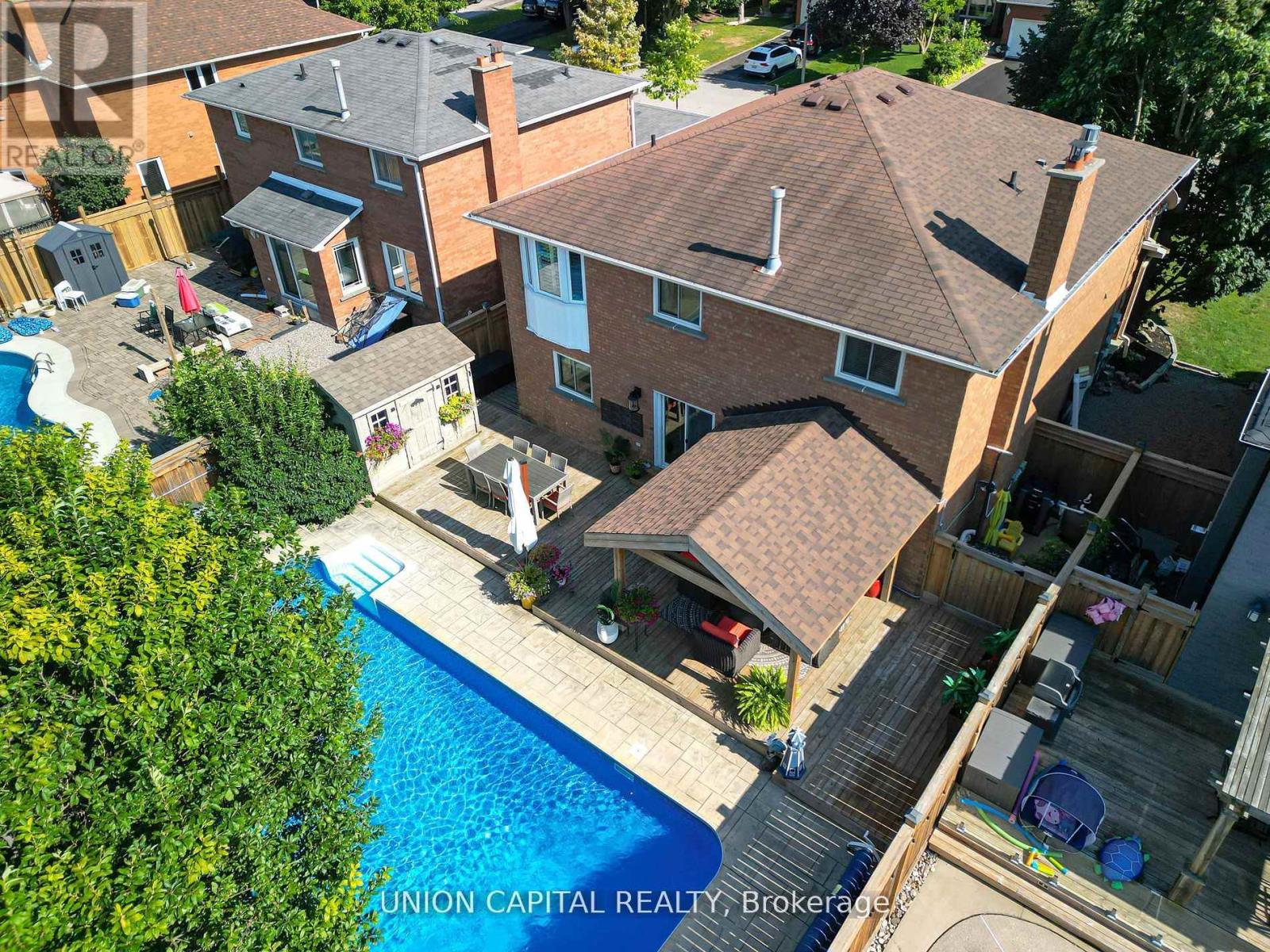48 Bramble Crescent Whitchurch-Stouffville (Stouffville), Ontario L4A 7Y5
$1,738,000
Welcome to the perfect family home, 48 Bramble Cres. This four bedroom, four bathroom, finished basement residence is a true entertainers dream, enjoy summers at home with a picturesque backyard. Location is everything, access the multiple highways within minutes, while still being able walk to historic Main Street Stouffville and GO transit. Walking distance to restaurants, coffees hops, parks, trails and conservation area. Have the luxury of having a renovated home in a mature tree filled area, this house is truly move in ready! **** EXTRAS **** Upgrades - Pool Heater (2023) Pool Liner (2023) Pool Pump & Filter (2022) Tankless WH (2024) Water Softener (2021) (id:35762)
Property Details
| MLS® Number | N9299788 |
| Property Type | Single Family |
| Community Name | Stouffville |
| Amenities Near By | Public Transit, Schools |
| Parking Space Total | 6 |
| Pool Type | Inground Pool |
Building
| Bathroom Total | 4 |
| Bedrooms Above Ground | 4 |
| Bedrooms Total | 4 |
| Appliances | Water Heater, Dishwasher, Dryer, Microwave, Refrigerator, Stove, Washer |
| Basement Development | Finished |
| Basement Type | N/a (finished) |
| Construction Style Attachment | Detached |
| Cooling Type | Central Air Conditioning |
| Exterior Finish | Brick |
| Fireplace Present | Yes |
| Flooring Type | Hardwood |
| Foundation Type | Brick |
| Half Bath Total | 2 |
| Heating Fuel | Natural Gas |
| Heating Type | Forced Air |
| Stories Total | 2 |
| Type | House |
| Utility Water | Municipal Water |
Parking
| Attached Garage |
Land
| Acreage | No |
| Fence Type | Fenced Yard |
| Land Amenities | Public Transit, Schools |
| Sewer | Sanitary Sewer |
| Size Depth | 120 Ft ,2 In |
| Size Frontage | 50 Ft |
| Size Irregular | 50.04 X 120.18 Ft |
| Size Total Text | 50.04 X 120.18 Ft|under 1/2 Acre |
Rooms
| Level | Type | Length | Width | Dimensions |
|---|---|---|---|---|
| Second Level | Primary Bedroom | 6.7 m | 4.26 m | 6.7 m x 4.26 m |
| Second Level | Bedroom 2 | 3.2 m | 3.35 m | 3.2 m x 3.35 m |
| Second Level | Bedroom 3 | 3.18 m | 3.96 m | 3.18 m x 3.96 m |
| Second Level | Bedroom 4 | 3.2 m | 5.33 m | 3.2 m x 5.33 m |
| Basement | Utility Room | 5.5 m | 6.5 m | 5.5 m x 6.5 m |
| Basement | Recreational, Games Room | 6.55 m | 10.66 m | 6.55 m x 10.66 m |
| Main Level | Kitchen | 7.03 m | 3.3 m | 7.03 m x 3.3 m |
| Main Level | Living Room | 3.2 m | 6.7 m | 3.2 m x 6.7 m |
| Main Level | Dining Room | 3.2 m | 5.18 m | 3.2 m x 5.18 m |
| Main Level | Eating Area | 3.02 m | 6.09 m | 3.02 m x 6.09 m |
| Main Level | Laundry Room | 3 m | 1.67 m | 3 m x 1.67 m |
Interested?
Contact us for more information

Nicole Bouroukis
Salesperson
(416) 301-9912
https://nicolebouroukis.unioncapitalrealty.com/index.php
245 West Beaver Creek Rd #9b
Richmond Hill, Ontario L4B 1L1
(289) 317-1288
(289) 317-1289
HTTP://www.unioncapitalrealty.com







































