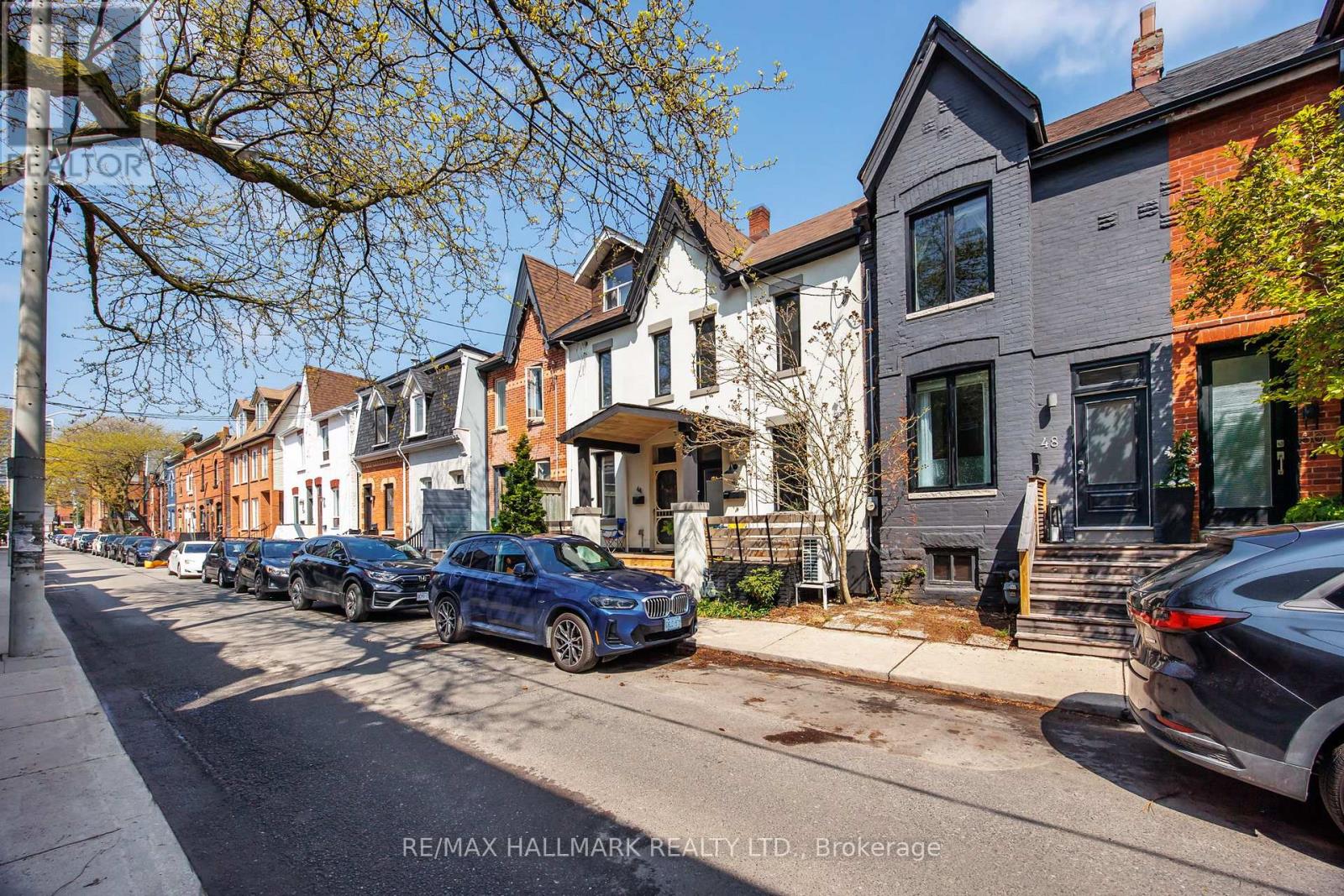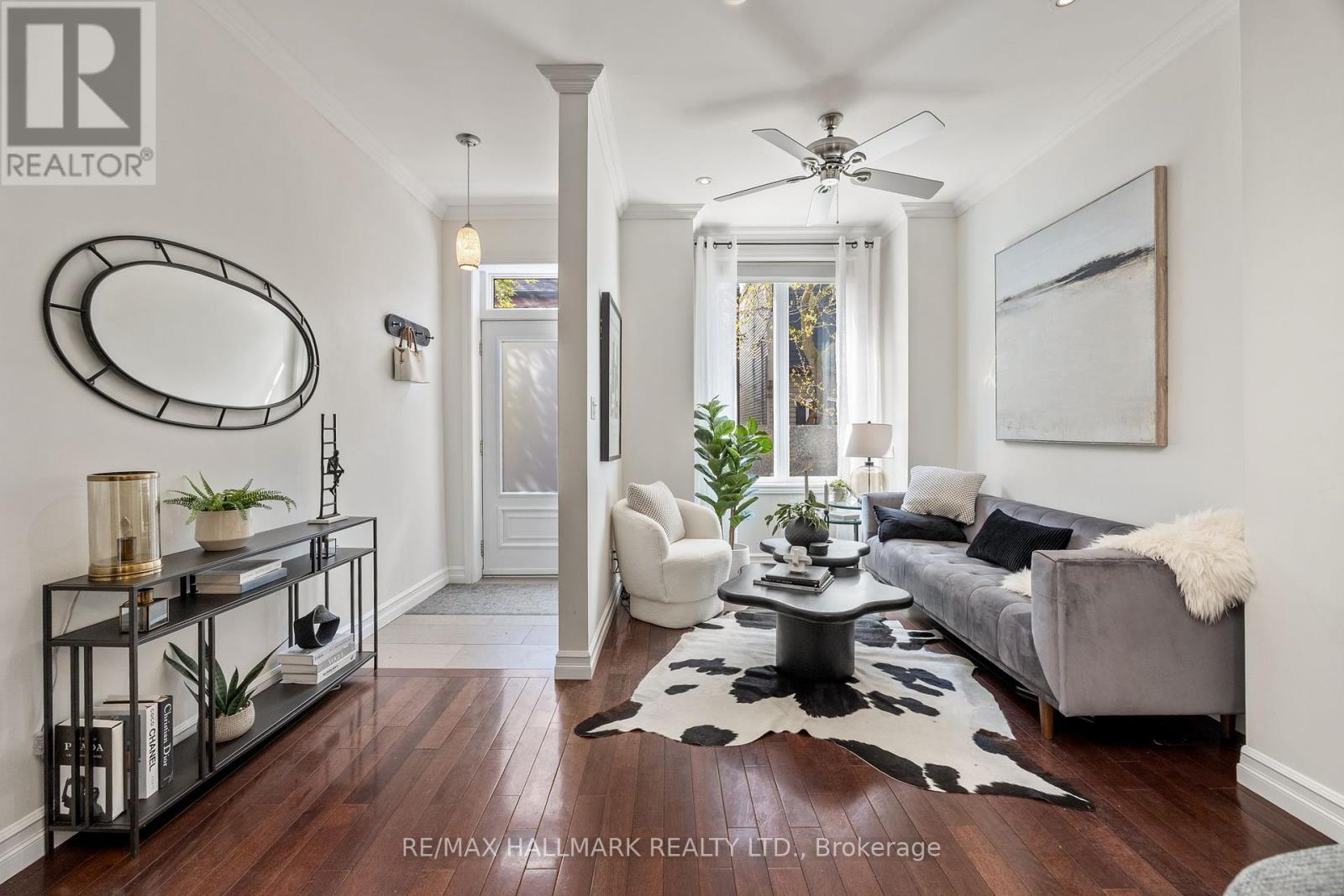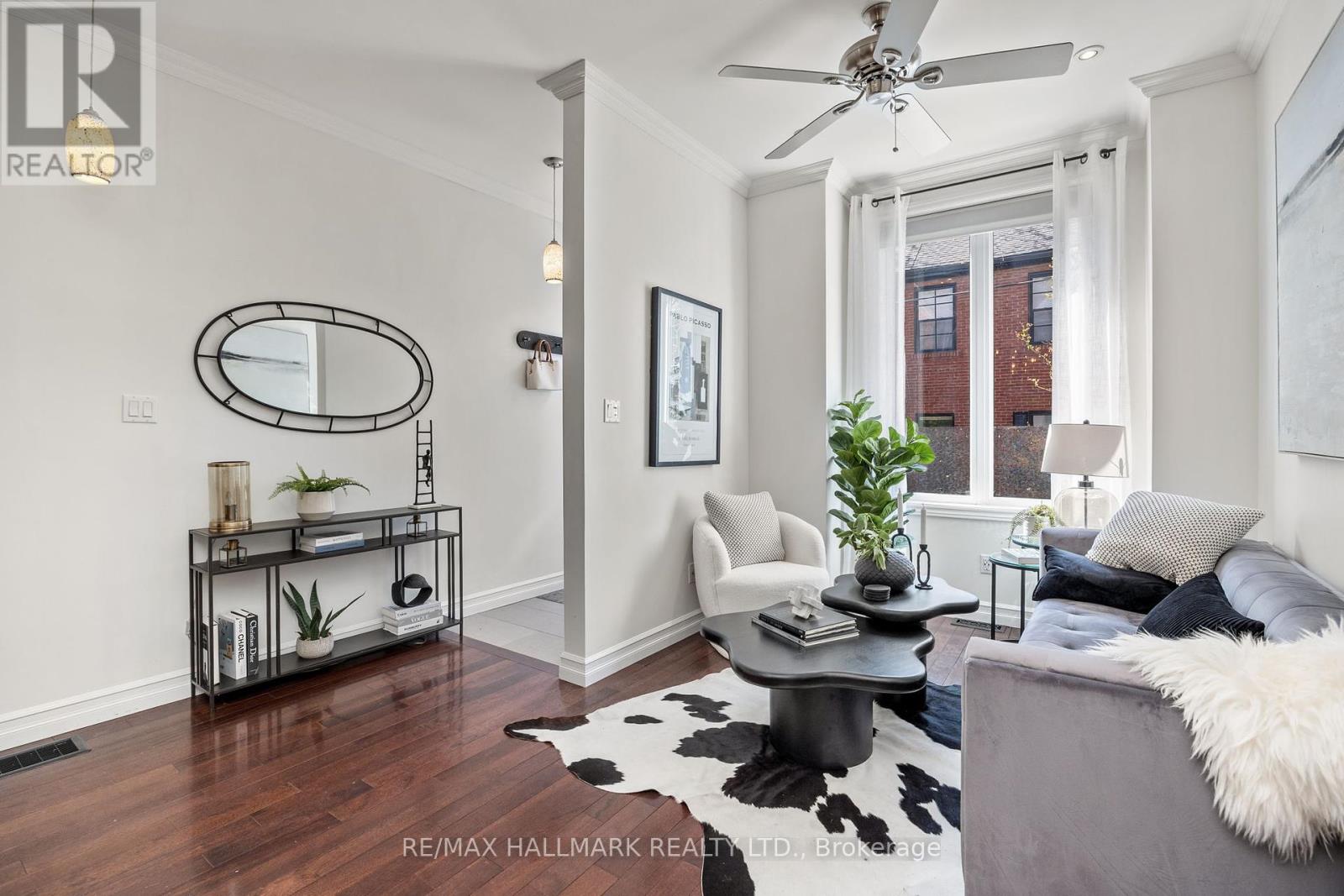48 Allen Avenue Toronto, Ontario M4M 1T4
$1,225,000
Welcome to 48 Allen Avenue, an inviting 3-bedroom, 1-bathroom freehold townhouse nestled in the heart of South Riverdale / Leslieville. This charming, all brick home offers approximately 1,500 sqft of living space, with classic bay-and-gable architecture that radiates timeless curb appeal. Inside, hardwood floors guide you through a bright, open-plan main floor, where generous windows flood the space with natural light. The well-appointed kitchen is perfect for everyday life and entertaining with the added bonus of heated floors, flowing seamlessly into the rear dining and living areas. Slide open the door to discover a lush, private garden oasis ideal for summer gatherings with convenient laneway access at the back. Neighbouring homes have opened their fences to accommodate one car parking as well as street parking. Third story addition potential. Upstairs, you'll find three comfortable bedrooms, each with the charm and character of an established neighbourhood home. The huge bathroom also has heated floors! 48 Allen Avenue offers the best of South Riverdale living steps to cafés, restaurants, shops, and transit. Enjoy brunch at Lady Marmalade, craft brews at Eastbound Brewing, and groceries from FreshCo or Rowe Farms and Broadview Hotel all within walking distance. Nearby parks like Jimmie Simpson and Riverdale provide green space and skyline views, while top-rated schools and easy access to the DVP and TTC (3 min walk) make this a connected, family-friendly neighbourhood with true community charm. (id:35762)
Open House
This property has open houses!
2:00 pm
Ends at:4:00 pm
2:00 pm
Ends at:4:00 pm
Property Details
| MLS® Number | E12158328 |
| Property Type | Single Family |
| Neigbourhood | Toronto—Danforth |
| Community Name | South Riverdale |
Building
| BathroomTotal | 1 |
| BedroomsAboveGround | 3 |
| BedroomsTotal | 3 |
| Appliances | Dishwasher, Microwave, Range, Stove, Refrigerator |
| BasementDevelopment | Unfinished |
| BasementType | N/a (unfinished) |
| ConstructionStyleAttachment | Attached |
| CoolingType | Central Air Conditioning |
| ExteriorFinish | Brick |
| FlooringType | Hardwood |
| FoundationType | Brick |
| HeatingFuel | Natural Gas |
| HeatingType | Forced Air |
| StoriesTotal | 2 |
| SizeInterior | 1500 - 2000 Sqft |
| Type | Row / Townhouse |
| UtilityWater | Municipal Water |
Parking
| No Garage |
Land
| Acreage | No |
| Sewer | Sanitary Sewer |
| SizeDepth | 75 Ft |
| SizeFrontage | 14 Ft |
| SizeIrregular | 14 X 75 Ft |
| SizeTotalText | 14 X 75 Ft |
Rooms
| Level | Type | Length | Width | Dimensions |
|---|---|---|---|---|
| Second Level | Primary Bedroom | 3.96 m | 3.76 m | 3.96 m x 3.76 m |
| Second Level | Bedroom 2 | 3.61 m | 2.34 m | 3.61 m x 2.34 m |
| Second Level | Bedroom 3 | 3 m | 1.52 m | 3 m x 1.52 m |
| Ground Level | Living Room | 7.57 m | 3.1 m | 7.57 m x 3.1 m |
| Ground Level | Dining Room | 7.57 m | 3.1 m | 7.57 m x 3.1 m |
| Ground Level | Kitchen | 4.34 m | 2.92 m | 4.34 m x 2.92 m |
Utilities
| Cable | Available |
| Electricity | Installed |
| Sewer | Installed |
https://www.realtor.ca/real-estate/28334501/48-allen-avenue-toronto-south-riverdale-south-riverdale
Interested?
Contact us for more information
Chris Cook
Salesperson
630 Danforth Ave
Toronto, Ontario M4K 1R3
David Ferris
Salesperson
630 Danforth Ave
Toronto, Ontario M4K 1R3









































