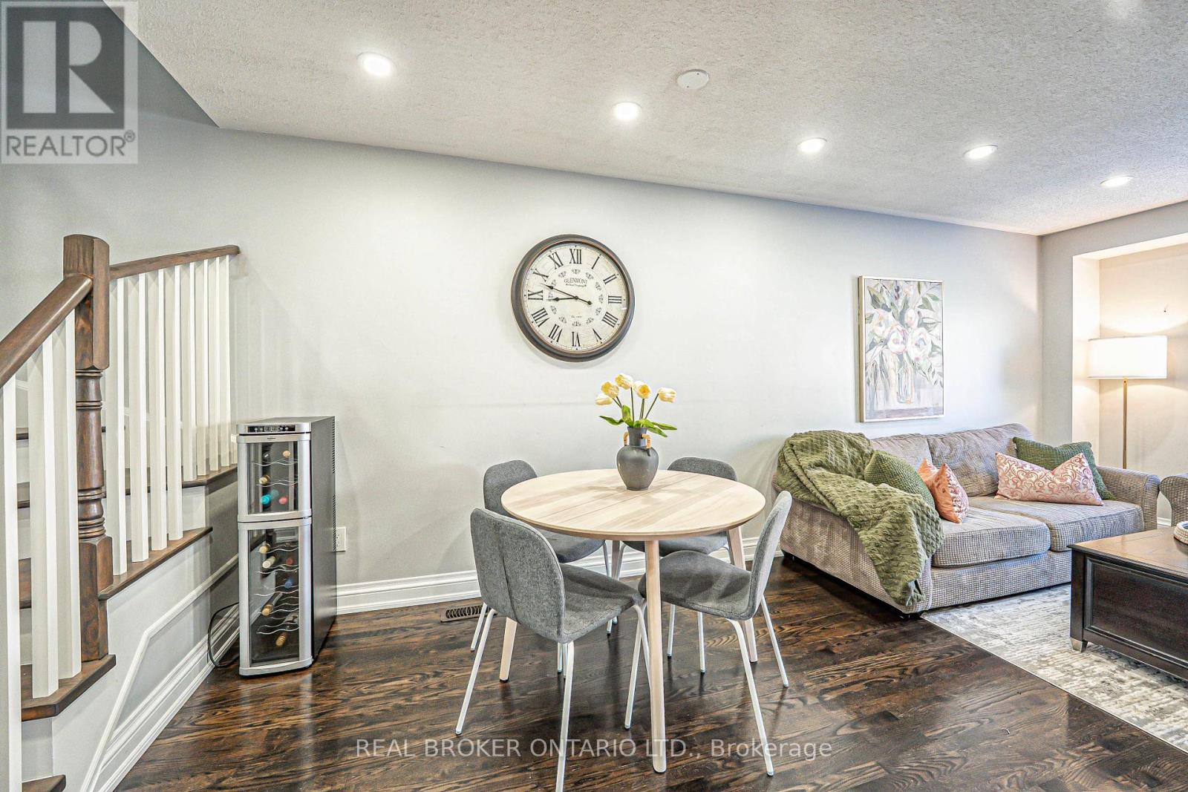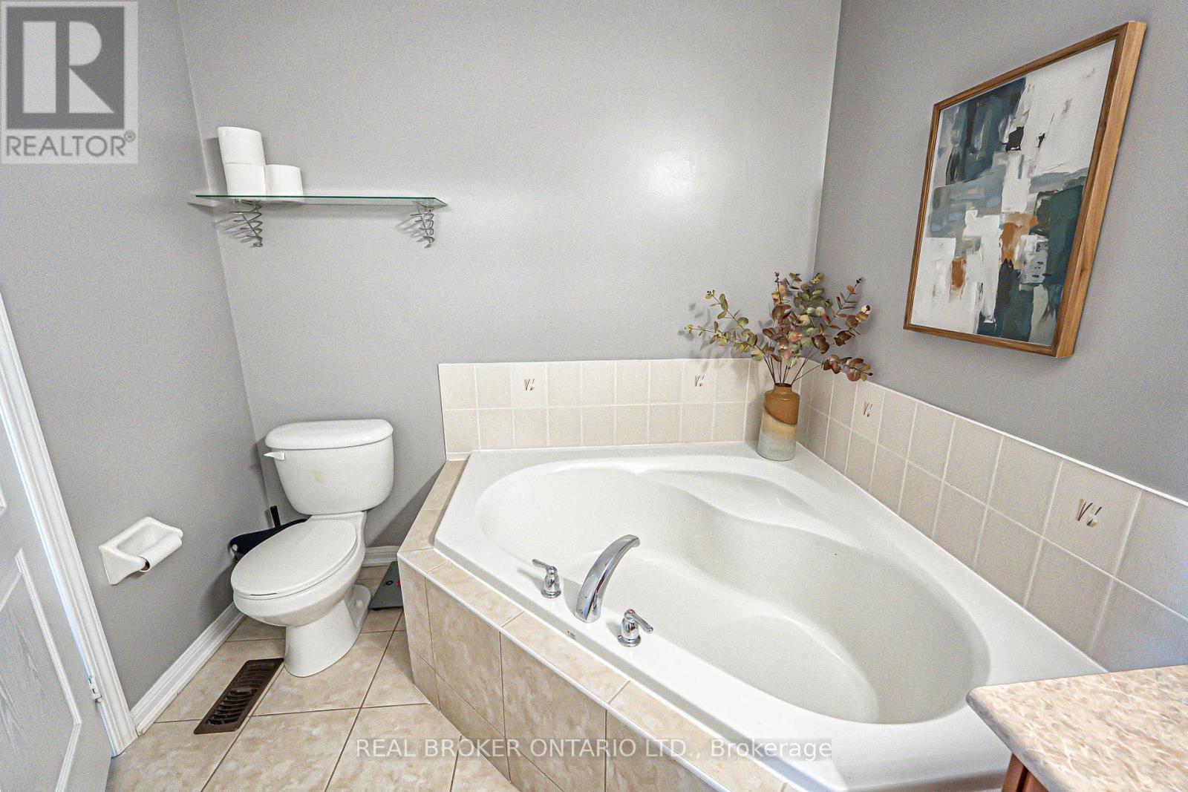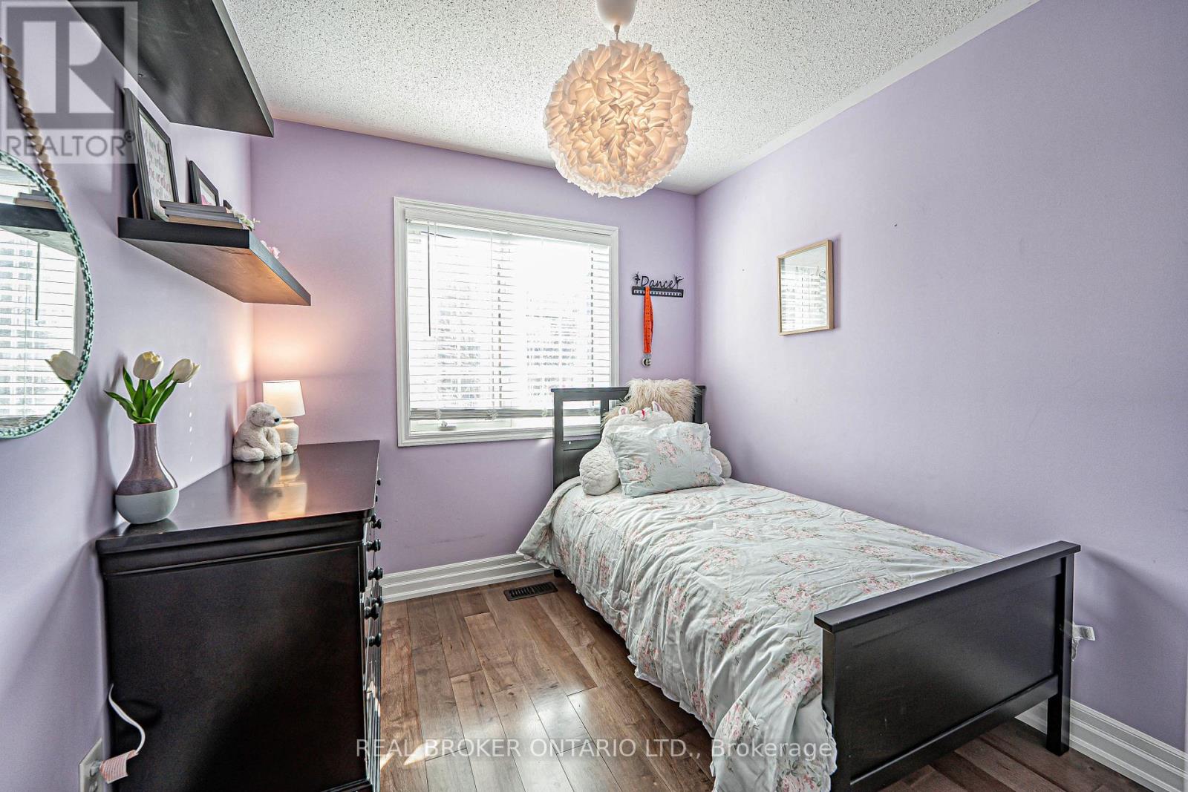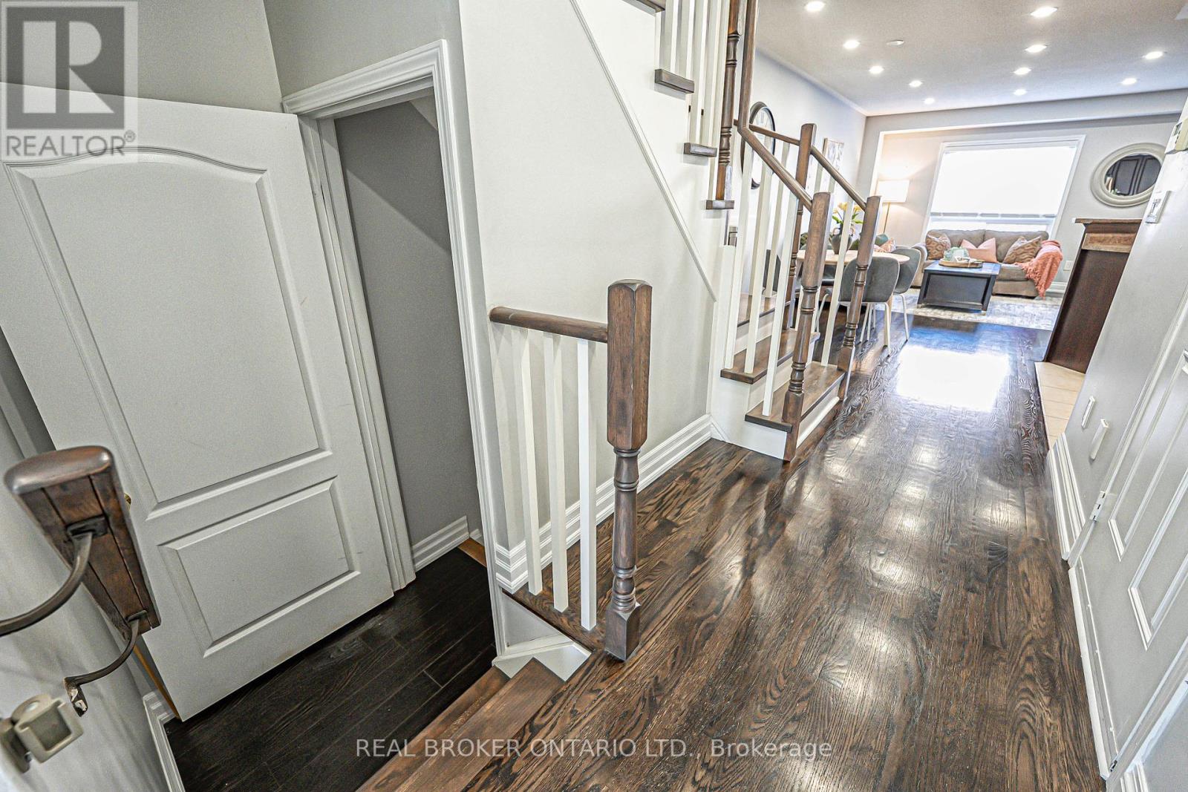48 - 620 Ferguson Drive Milton, Ontario L9T 0M8
$889,000Maintenance, Parcel of Tied Land
$92.48 Monthly
Maintenance, Parcel of Tied Land
$92.48 MonthlyTucked away in a quiet complex in Milton's popular Beaty neighbourhood, this freehold townhome is a great fit for first-time buyers, young families, or anyone looking to put down roots in a well-connected community. 1,480 sq ft of carpet-free, open-concept living, plus a professionally finished basement for extra space. The kitchen is spacious with room to move around, lots of counter space, updated appliances, and a convenient breakfast bar. Upstairs has 3 well-sized bedrooms, including a primary with a 4-piece ensuite and a walk-in closet. Walking distance to schools, parks, and transit, this location checks all the boxes. With a low POTL fee, plenty of storage, and a strong sense of community, this home is a standout opportunity. Roof(2024) (id:35762)
Property Details
| MLS® Number | W12136800 |
| Property Type | Single Family |
| Community Name | 1023 - BE Beaty |
| Features | Carpet Free |
| ParkingSpaceTotal | 2 |
Building
| BathroomTotal | 3 |
| BedroomsAboveGround | 3 |
| BedroomsTotal | 3 |
| Appliances | Dishwasher, Dryer, Garage Door Opener, Microwave, Stove, Washer, Window Coverings, Refrigerator |
| BasementDevelopment | Finished |
| BasementType | N/a (finished) |
| ConstructionStyleAttachment | Attached |
| CoolingType | Central Air Conditioning |
| ExteriorFinish | Brick |
| FlooringType | Hardwood, Laminate |
| FoundationType | Concrete |
| HalfBathTotal | 1 |
| HeatingFuel | Natural Gas |
| HeatingType | Forced Air |
| StoriesTotal | 2 |
| SizeInterior | 1100 - 1500 Sqft |
| Type | Row / Townhouse |
| UtilityWater | Municipal Water |
Parking
| Attached Garage | |
| Garage |
Land
| Acreage | No |
| Sewer | Sanitary Sewer |
| SizeDepth | 89 Ft ,1 In |
| SizeFrontage | 19 Ft ,6 In |
| SizeIrregular | 19.5 X 89.1 Ft |
| SizeTotalText | 19.5 X 89.1 Ft |
Rooms
| Level | Type | Length | Width | Dimensions |
|---|---|---|---|---|
| Second Level | Primary Bedroom | 3.66 m | 5.64 m | 3.66 m x 5.64 m |
| Second Level | Bedroom 2 | 2.97 m | 2.78 m | 2.97 m x 2.78 m |
| Second Level | Bedroom 3 | 2.54 m | 2.72 m | 2.54 m x 2.72 m |
| Basement | Recreational, Games Room | 5.5 m | 5.45 m | 5.5 m x 5.45 m |
| Main Level | Dining Room | 2.44 m | 2.65 m | 2.44 m x 2.65 m |
| Main Level | Living Room | 2.88 m | 5.64 m | 2.88 m x 5.64 m |
| Main Level | Kitchen | 3.01 m | 3.4 m | 3.01 m x 3.4 m |
https://www.realtor.ca/real-estate/28287856/48-620-ferguson-drive-milton-be-beaty-1023-be-beaty
Interested?
Contact us for more information
Jessica Botelho
Broker
130 King St W Unit 1900r
Toronto, Ontario M5X 1E3















































