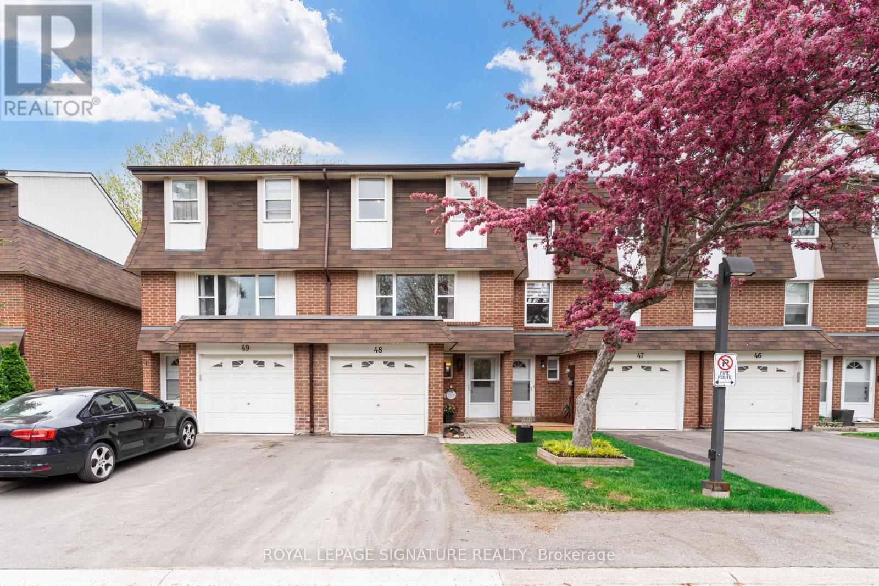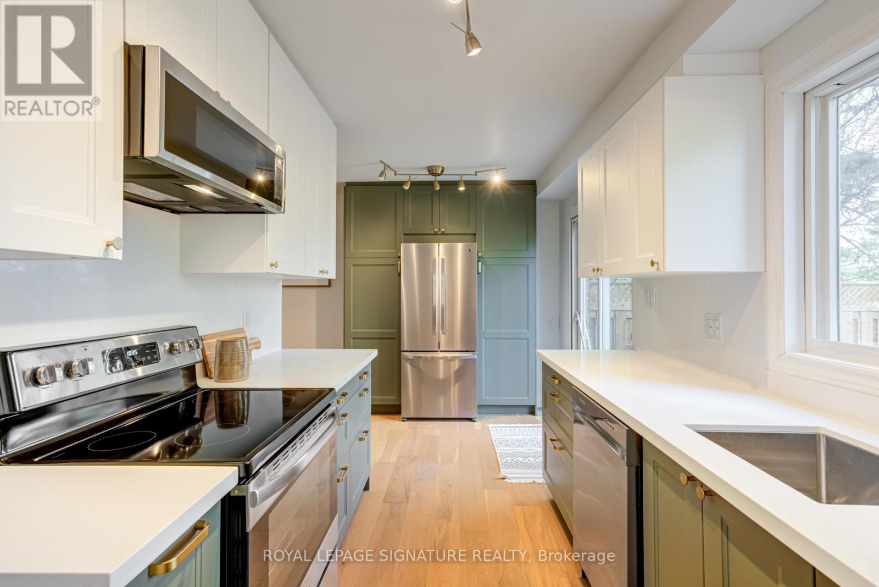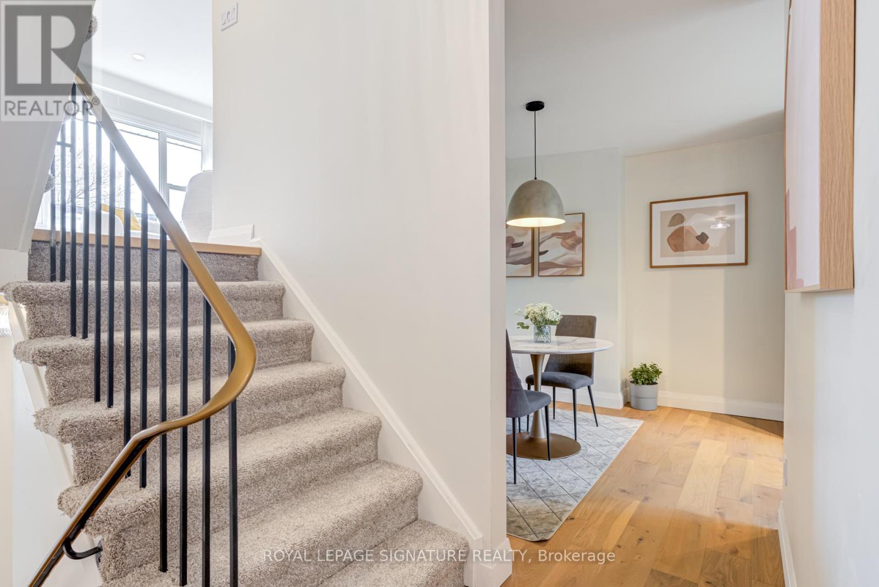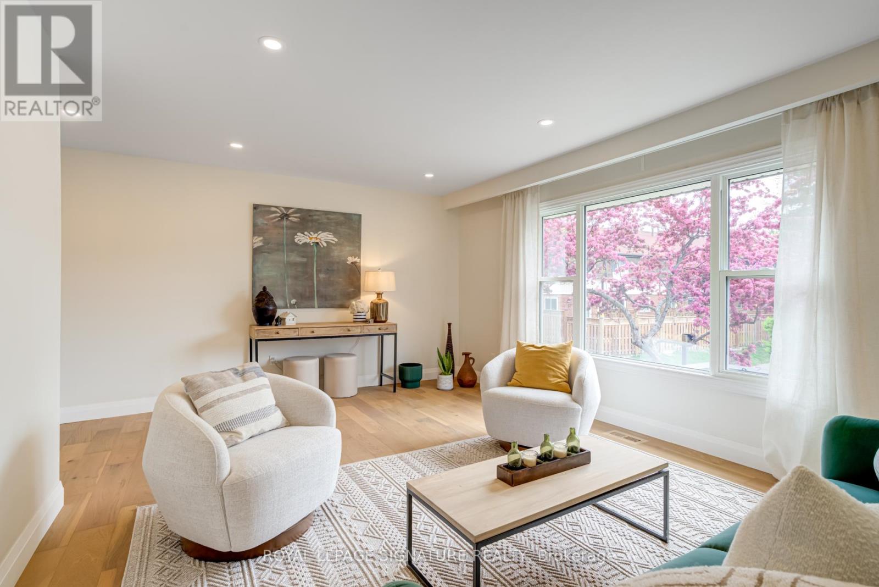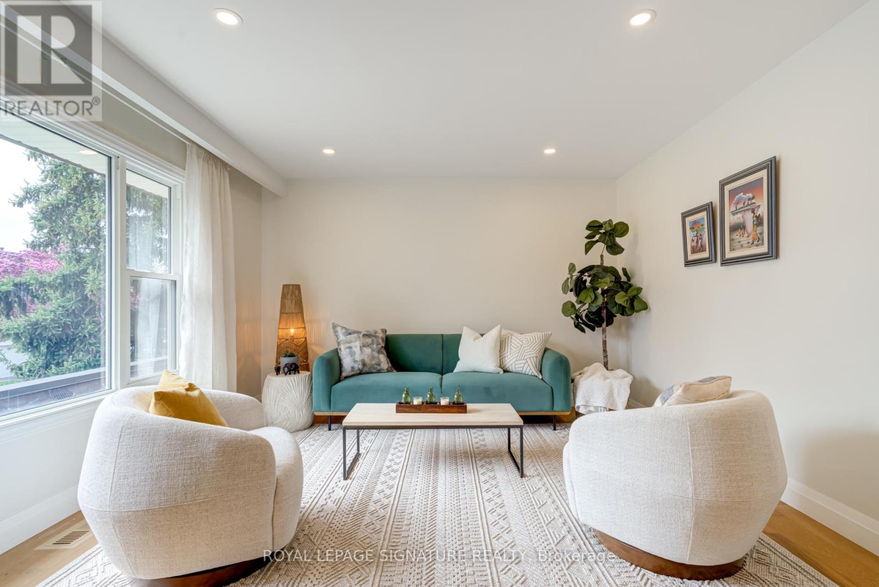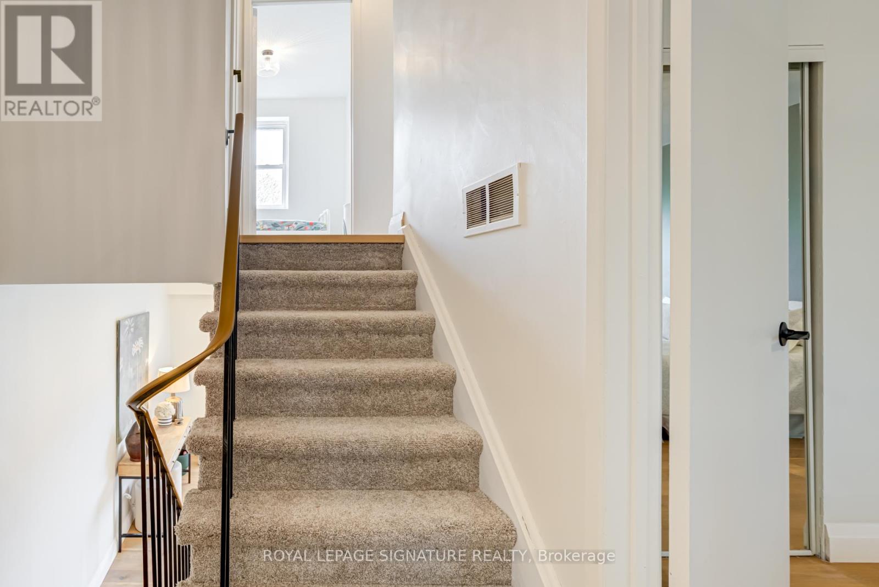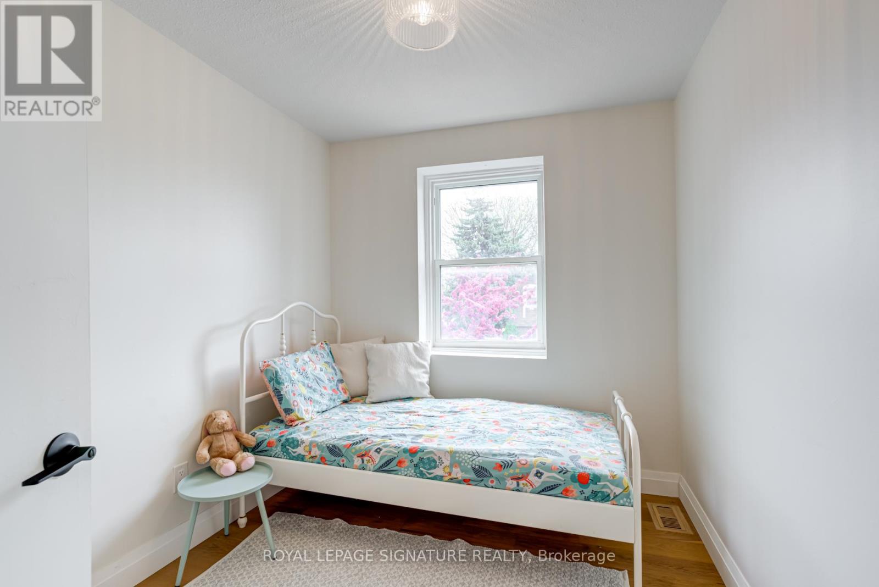48 - 235 Bronte Street S Milton, Ontario L9T 3V8
$720,000Maintenance, Common Area Maintenance, Water, Parking
$493.94 Monthly
Maintenance, Common Area Maintenance, Water, Parking
$493.94 MonthlyRecently refreshed, this 3 bed,1.5 bath townhome in Bronte Meadows is ready for you to call it home. Light and bright, this home has a multi-level layout with ample room for you to ramble about. The home is located in the Bronte Meadows neighbourhood and is both friendly and quiet- all while being close to Milton downtown, shopping, schools, parks, hospital, bakery(walkable!), Milton Sports Centre and so much more! Here's what's new - ALL HVAC incl. Hot Water Tank w/mixing valve, Lennox Furnace, Lennox A/C; most of the plumbing including vanities, faucets, sinks etc; Electrical panel along with all lights, outlets, switches, pot-lights (and an ESA certificate); Hardwood Flooring, Tile Flooring and Carpet; Kitchen Cabinets, S/S Appliances, Quartz Counters and Backsplash; Washer &Dryer; Garage Door Opener; Freshly painted in Benjamin Moore's White Dove Enter the home and find a powder room and closet to your left. Stairs down to the basement and up to the kitchen. The galley style kitchen has been extended with a large bank of cabinets surrounding a counter depth fridge, adding to what was already a LOT of storage. The dining room is a great space to have a chat and a meal. Upwards from the kitchen/dining you arrive at the massive Living Room - so many ways to configure this space and it feels huge and bright with the new pot-light additions (dimmer to change the mood of the space). Moving on up you'll arrive at the renewed family bathroom with black plumbing fixtures. The Primary bedroom is right next door and is spacious. There's a large bank of closet space (or could you imagine some custom closets here!?). The last level features a great linen/storage closet and 2 great sized rooms - the whole family can enjoy this home. While ALL of the expensive items have been attended to, there's room for you to personalize the spaces and make them yours. This home is a fabulous find. (id:35762)
Open House
This property has open houses!
2:00 pm
Ends at:4:00 pm
2:00 pm
Ends at:4:00 pm
Property Details
| MLS® Number | W12189072 |
| Property Type | Single Family |
| Community Name | 1035 - OM Old Milton |
| AmenitiesNearBy | Hospital, Park, Public Transit, Schools |
| CommunityFeatures | Pet Restrictions |
| ParkingSpaceTotal | 2 |
Building
| BathroomTotal | 2 |
| BedroomsAboveGround | 3 |
| BedroomsTotal | 3 |
| Age | 31 To 50 Years |
| Appliances | Garage Door Opener Remote(s), Water Heater, All, Dishwasher, Dryer, Garage Door Opener, Microwave, Stove, Washer, Refrigerator |
| ArchitecturalStyle | Multi-level |
| BasementDevelopment | Finished |
| BasementType | N/a (finished) |
| CoolingType | Central Air Conditioning |
| ExteriorFinish | Brick, Vinyl Siding |
| FlooringType | Tile, Hardwood |
| HalfBathTotal | 1 |
| HeatingFuel | Natural Gas |
| HeatingType | Forced Air |
| SizeInterior | 1200 - 1399 Sqft |
| Type | Row / Townhouse |
Parking
| Garage |
Land
| Acreage | No |
| LandAmenities | Hospital, Park, Public Transit, Schools |
Rooms
| Level | Type | Length | Width | Dimensions |
|---|---|---|---|---|
| Second Level | Living Room | 5.44 m | 4.05 m | 5.44 m x 4.05 m |
| Third Level | Bathroom | 2.42 m | 1.76 m | 2.42 m x 1.76 m |
| Third Level | Primary Bedroom | 3.68 m | 4.24 m | 3.68 m x 4.24 m |
| Basement | Family Room | 4.24 m | 3.11 m | 4.24 m x 3.11 m |
| Main Level | Kitchen | 5.44 m | 2.41 m | 5.44 m x 2.41 m |
| Main Level | Dining Room | 3.34 m | 2.92 m | 3.34 m x 2.92 m |
| Upper Level | Bedroom 2 | 2.51 m | 3.24 m | 2.51 m x 3.24 m |
| Upper Level | Bedroom 3 | 2.93 m | 3.61 m | 2.93 m x 3.61 m |
| Ground Level | Foyer | 3.91 m | 1.43 m | 3.91 m x 1.43 m |
Interested?
Contact us for more information
Karrie Lynn Eelhart-Dilag
Salesperson
201-30 Eglinton Ave West
Mississauga, Ontario L5R 3E7

