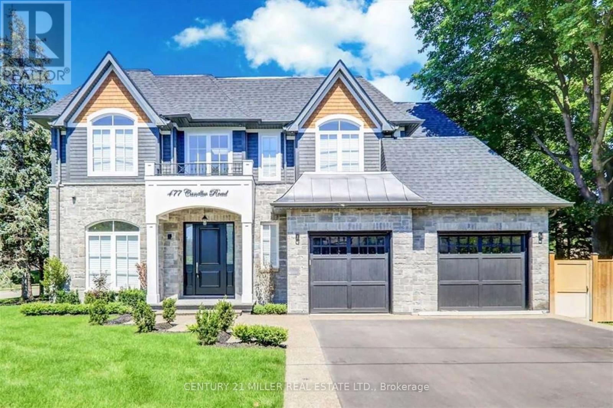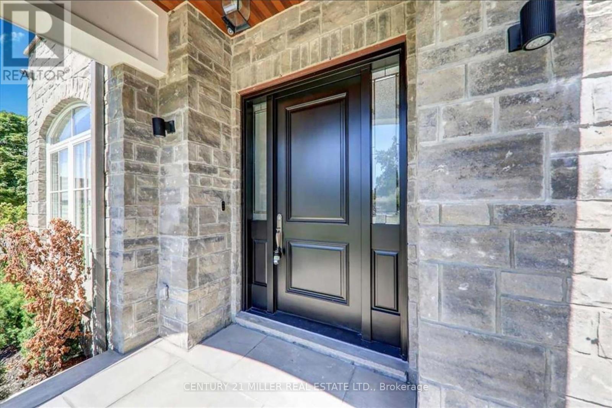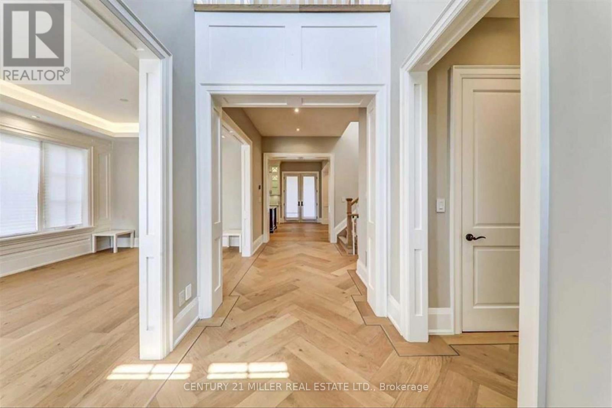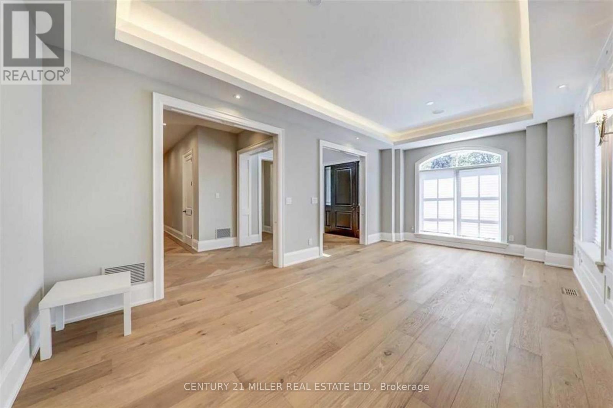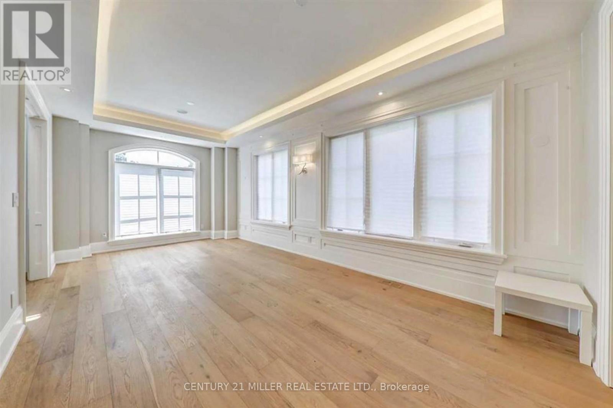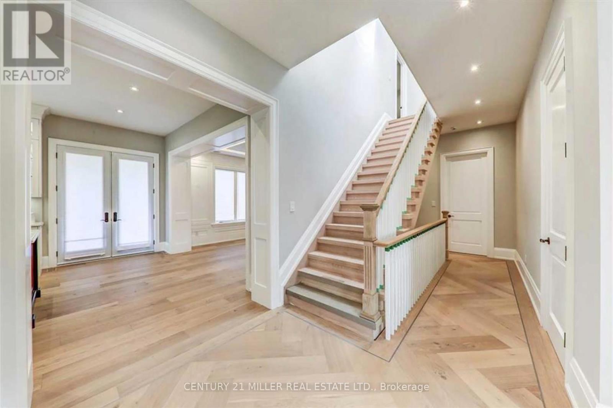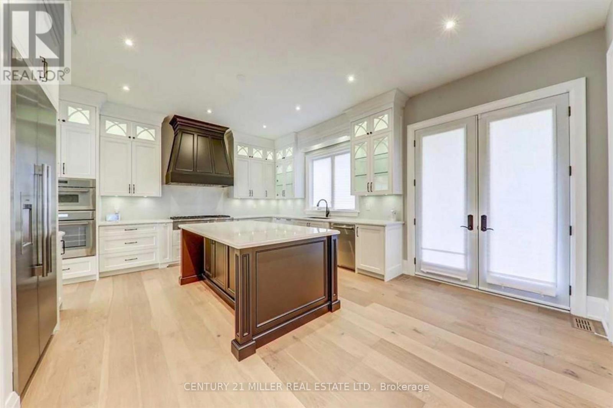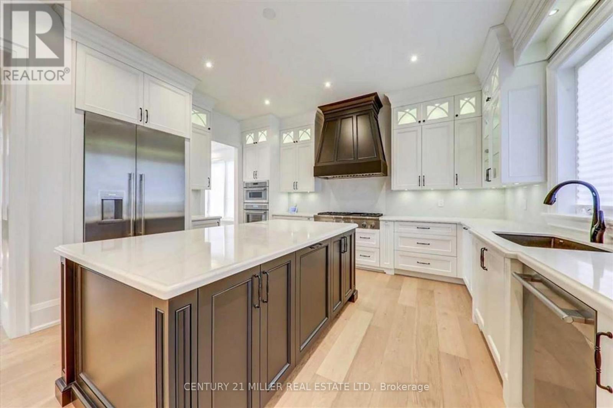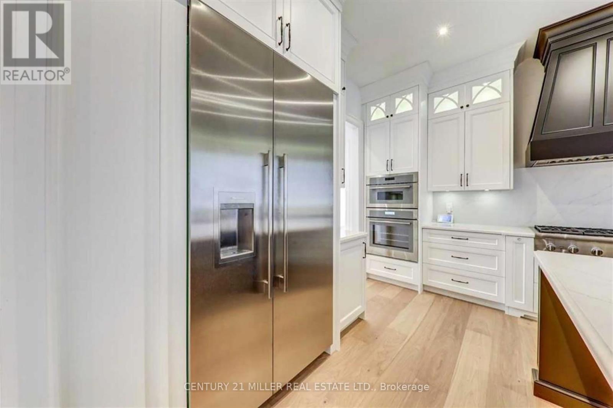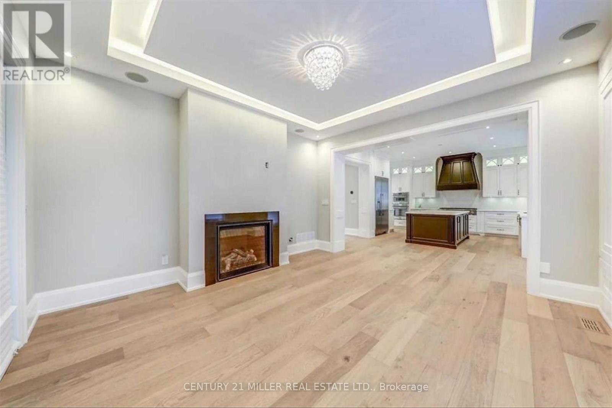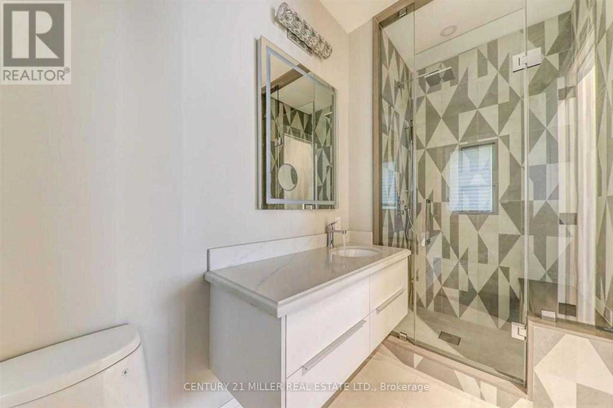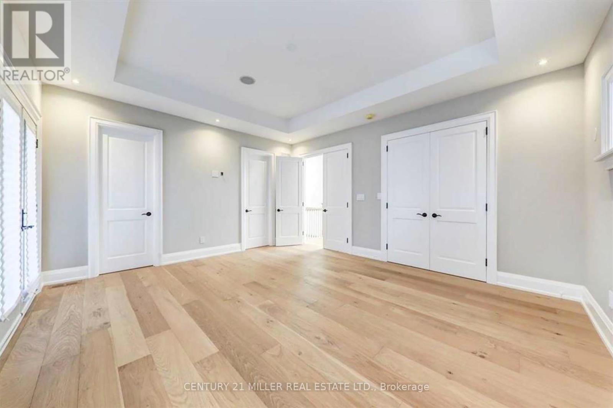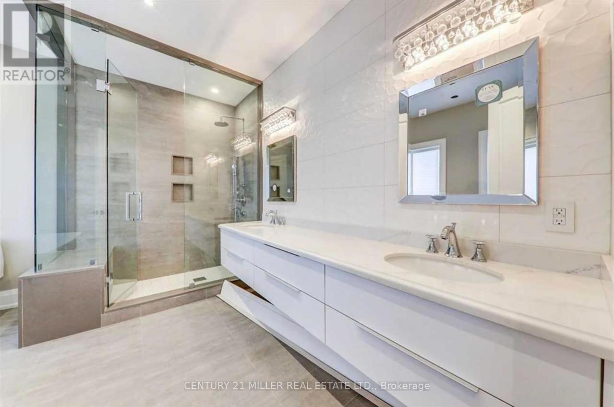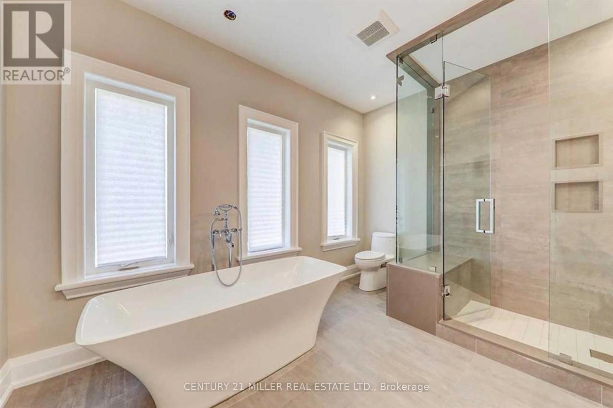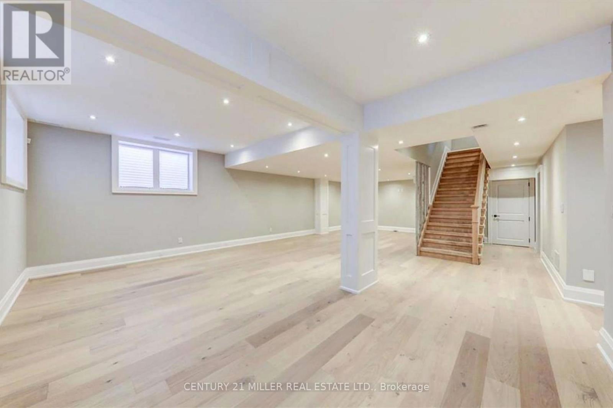477 Candler Road Oakville, Ontario L6J 2V5
$4,349,000
Custom built home in desirable Southeast Oakville location. Situated on an expansive corner lot, this two-storey home with over 3,000 square feet of living space is the perfect home for your family. Beautiful transitional design flows throughout this home. Your living and dining room is found off the front foyer. The thoughtfully designed chefs kitchen is outfitted with top-of-the-line appliances and gorgeous two-toned cabinetry. Off the kitchen you will find a large family room with a gas fireplace and sliding door access out to the fenced rear yard with a covered porch. Upstairs, the primary suite has plenty of natural light with large windows as well as an ensuite, walk-in closet and private balcony. Three additional bedrooms all with washroom access and ample closet space are also found on this level. The lower level of this home is fully finished with a large rec room, home theatre, gym as well as a fifth bedroom and washroom. Located in a highly sought-after location walking distance to Oakville Trafalgar High School, Maple Grove Public school and many other everyday amenities. (id:35762)
Property Details
| MLS® Number | W12051737 |
| Property Type | Single Family |
| Neigbourhood | Ennisclare Park |
| Community Name | 1006 - FD Ford |
| AmenitiesNearBy | Park, Schools, Public Transit |
| ParkingSpaceTotal | 6 |
Building
| BathroomTotal | 6 |
| BedroomsAboveGround | 4 |
| BedroomsBelowGround | 1 |
| BedroomsTotal | 5 |
| Age | 0 To 5 Years |
| BasementDevelopment | Finished |
| BasementType | Full (finished) |
| ConstructionStyleAttachment | Detached |
| CoolingType | Central Air Conditioning |
| ExteriorFinish | Stone, Wood |
| FireplacePresent | Yes |
| FoundationType | Concrete |
| HalfBathTotal | 1 |
| HeatingFuel | Natural Gas |
| HeatingType | Forced Air |
| StoriesTotal | 2 |
| SizeInterior | 3000 - 3500 Sqft |
| Type | House |
| UtilityWater | Municipal Water |
Parking
| Attached Garage | |
| Garage |
Land
| Acreage | No |
| LandAmenities | Park, Schools, Public Transit |
| Sewer | Sanitary Sewer |
| SizeDepth | 105 Ft ,3 In |
| SizeFrontage | 72 Ft ,2 In |
| SizeIrregular | 72.2 X 105.3 Ft ; 72.17' X 105.27' X 72.17' X 105.27' |
| SizeTotalText | 72.2 X 105.3 Ft ; 72.17' X 105.27' X 72.17' X 105.27' |
| ZoningDescription | Rl3-0 |
Rooms
| Level | Type | Length | Width | Dimensions |
|---|---|---|---|---|
| Second Level | Primary Bedroom | 4.57 m | 6.1 m | 4.57 m x 6.1 m |
| Second Level | Bedroom 2 | 3.66 m | 3.66 m | 3.66 m x 3.66 m |
| Second Level | Bedroom 3 | 3.66 m | 3.66 m | 3.66 m x 3.66 m |
| Second Level | Bedroom 4 | 3.66 m | 3.66 m | 3.66 m x 3.66 m |
| Basement | Media | 6.1 m | 7.62 m | 6.1 m x 7.62 m |
| Basement | Recreational, Games Room | 12.19 m | 7.62 m | 12.19 m x 7.62 m |
| Basement | Bedroom 5 | 3.66 m | 4.57 m | 3.66 m x 4.57 m |
| Main Level | Living Room | 3.05 m | 4.57 m | 3.05 m x 4.57 m |
| Main Level | Dining Room | 3.05 m | 4.57 m | 3.05 m x 4.57 m |
| Main Level | Family Room | 3.66 m | 6.1 m | 3.66 m x 6.1 m |
| Main Level | Kitchen | 3.66 m | 6.1 m | 3.66 m x 6.1 m |
https://www.realtor.ca/real-estate/28097192/477-candler-road-oakville-fd-ford-1006-fd-ford
Interested?
Contact us for more information
Brad Miller
Broker
2400 Dundas St W Unit 6 #513
Mississauga, Ontario L5K 2R8
Kieran Mccourt
Salesperson
2400 Dundas St W Unit 6 #513
Mississauga, Ontario L5K 2R8

