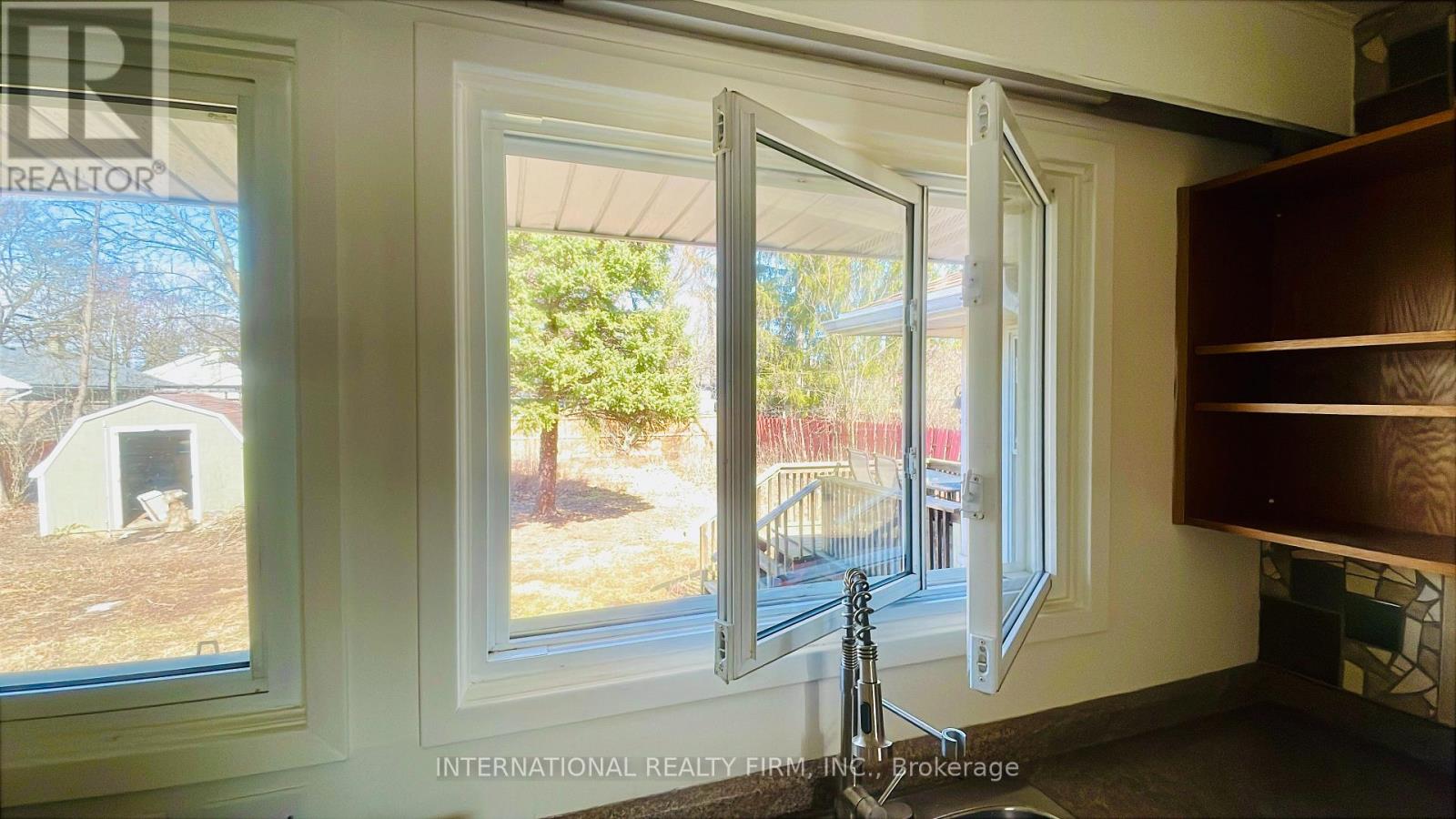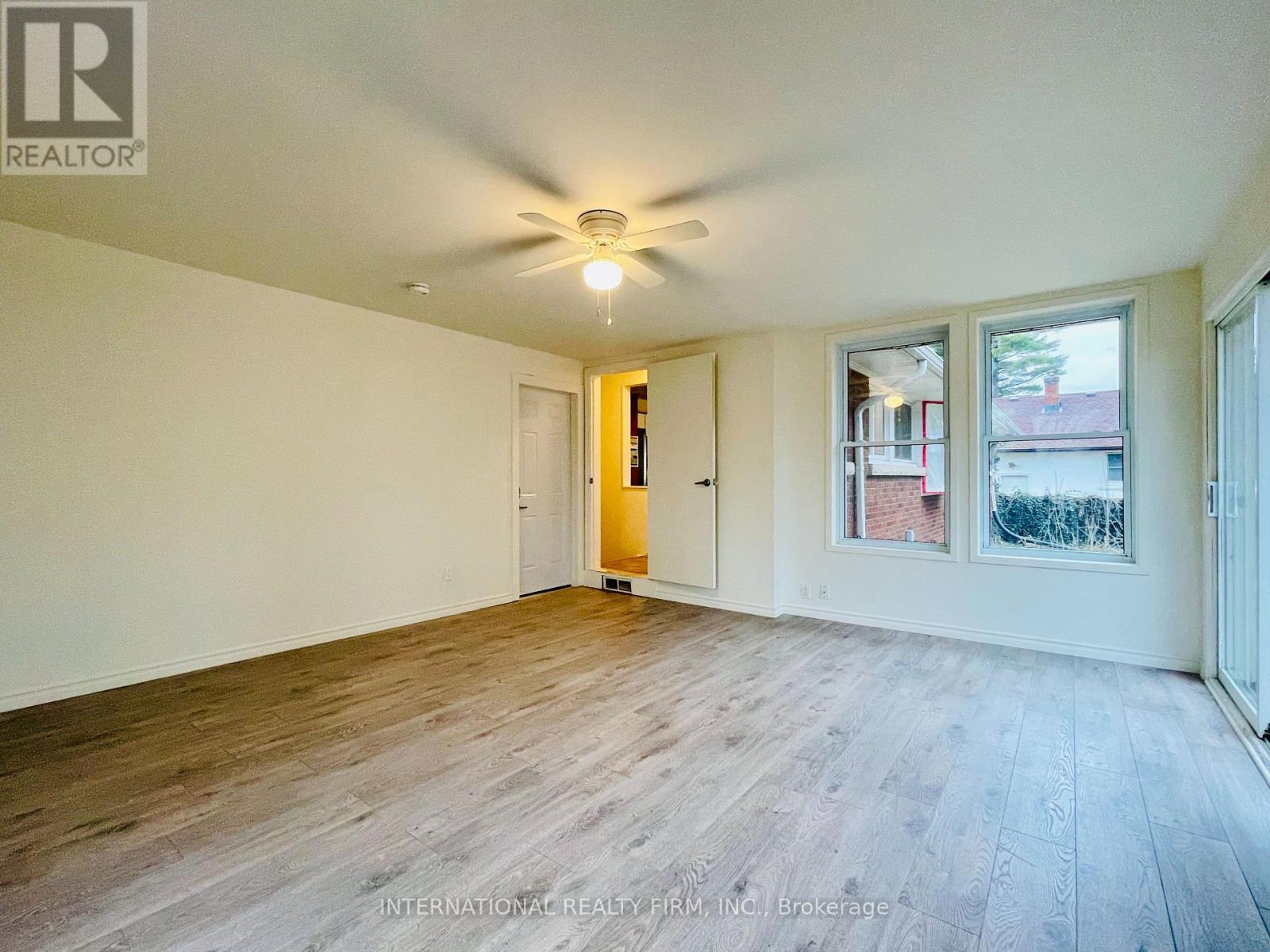4 Bedroom
3 Bathroom
1500 - 2000 sqft
Bungalow
Fireplace
Central Air Conditioning, Ventilation System
Forced Air
$599,900
This updated 3,000 sq. ft. bungalow (ground floor + basement) sits on a spacious 75 x 150 ft. lot, offering plenty of room for your growing family. The large kitchen is ideal for family meals, while the oversized backyard is perfect for outdoor play, gardening, or creating your own vegetable and fruit garden. South-facing windows in the family and living rooms bring in natural light, making the space feel warm and inviting. Recent updates include a new furnace, HRV system, stove, island range hood, and dishwasher, all installed in 2024. For peace of mind, the home also has interconnected smoke and CO detectors, and the exterior has been waterproofed on three sides for long-term durability. Located in a friendly, family-oriented neighborhood with excellent schools just a short walk away, this home is an ideal place to raise your family. With parks, walking trails, and local amenities nearby, you'll find plenty of opportunities to enjoy the outdoors and create lasting memories together. This home is where your family can grow, thrive, and build a future. (id:35762)
Property Details
|
MLS® Number
|
X12022774 |
|
Property Type
|
Single Family |
|
Community Name
|
769 - Prince Charles |
|
ParkingSpaceTotal
|
5 |
|
Structure
|
Shed |
Building
|
BathroomTotal
|
3 |
|
BedroomsAboveGround
|
3 |
|
BedroomsBelowGround
|
1 |
|
BedroomsTotal
|
4 |
|
Amenities
|
Fireplace(s) |
|
Appliances
|
Water Heater, Water Meter, Dishwasher, Dryer, Stove, Washer, Refrigerator |
|
ArchitecturalStyle
|
Bungalow |
|
BasementDevelopment
|
Partially Finished |
|
BasementType
|
Full (partially Finished) |
|
ConstructionStyleAttachment
|
Detached |
|
CoolingType
|
Central Air Conditioning, Ventilation System |
|
ExteriorFinish
|
Brick Facing |
|
FireProtection
|
Smoke Detectors |
|
FireplacePresent
|
Yes |
|
FoundationType
|
Poured Concrete |
|
HalfBathTotal
|
1 |
|
HeatingFuel
|
Natural Gas |
|
HeatingType
|
Forced Air |
|
StoriesTotal
|
1 |
|
SizeInterior
|
1500 - 2000 Sqft |
|
Type
|
House |
|
UtilityWater
|
Municipal Water |
Parking
Land
|
Acreage
|
No |
|
Sewer
|
Sanitary Sewer |
|
SizeDepth
|
150 Ft ,4 In |
|
SizeFrontage
|
75 Ft ,2 In |
|
SizeIrregular
|
75.2 X 150.4 Ft |
|
SizeTotalText
|
75.2 X 150.4 Ft |
|
ZoningDescription
|
Rl1 |
Rooms
| Level |
Type |
Length |
Width |
Dimensions |
|
Basement |
Laundry Room |
3.9 m |
3.48 m |
3.9 m x 3.48 m |
|
Basement |
Recreational, Games Room |
7.93 m |
5.5 m |
7.93 m x 5.5 m |
|
Basement |
Utility Room |
|
|
Measurements not available |
|
Basement |
Bedroom 4 |
3.9 m |
4.32 m |
3.9 m x 4.32 m |
|
Basement |
Cold Room |
2.8 m |
2.06 m |
2.8 m x 2.06 m |
|
Ground Level |
Great Room |
8.79 m |
3.66 m |
8.79 m x 3.66 m |
|
Ground Level |
Kitchen |
6.93 m |
4.29 m |
6.93 m x 4.29 m |
|
Ground Level |
Bedroom |
4.57 m |
3.63 m |
4.57 m x 3.63 m |
|
Ground Level |
Bedroom 2 |
4.57 m |
3.05 m |
4.57 m x 3.05 m |
|
Ground Level |
Bedroom 3 |
5.13 m |
4.65 m |
5.13 m x 4.65 m |
https://www.realtor.ca/real-estate/28032722/474-fitch-street-welland-prince-charles-769-prince-charles







































