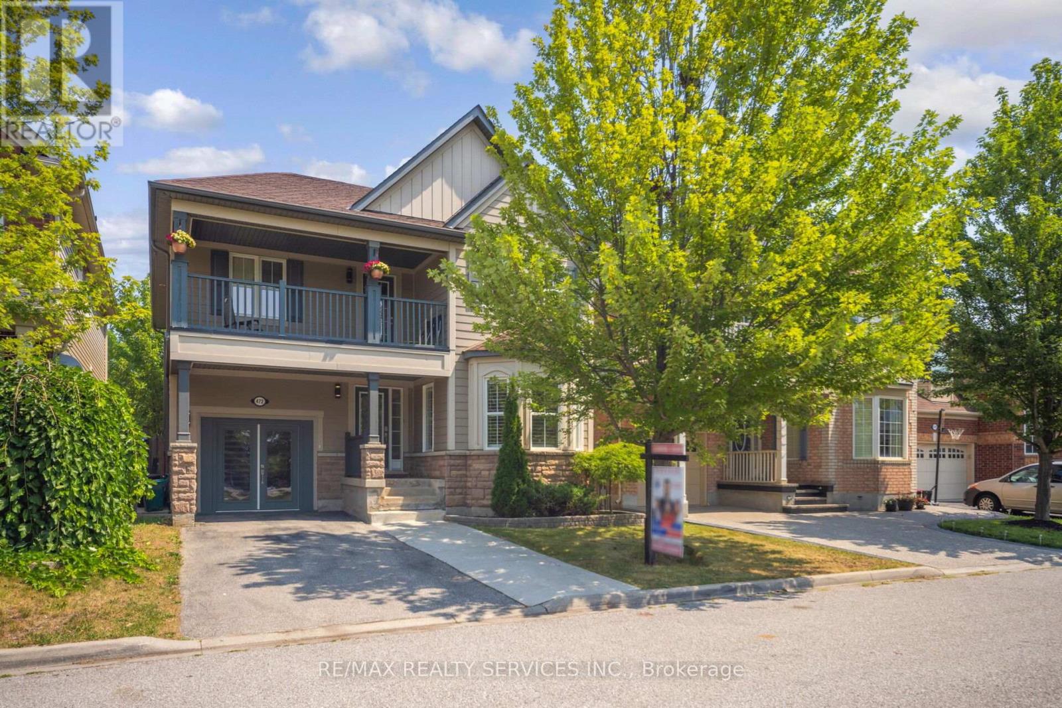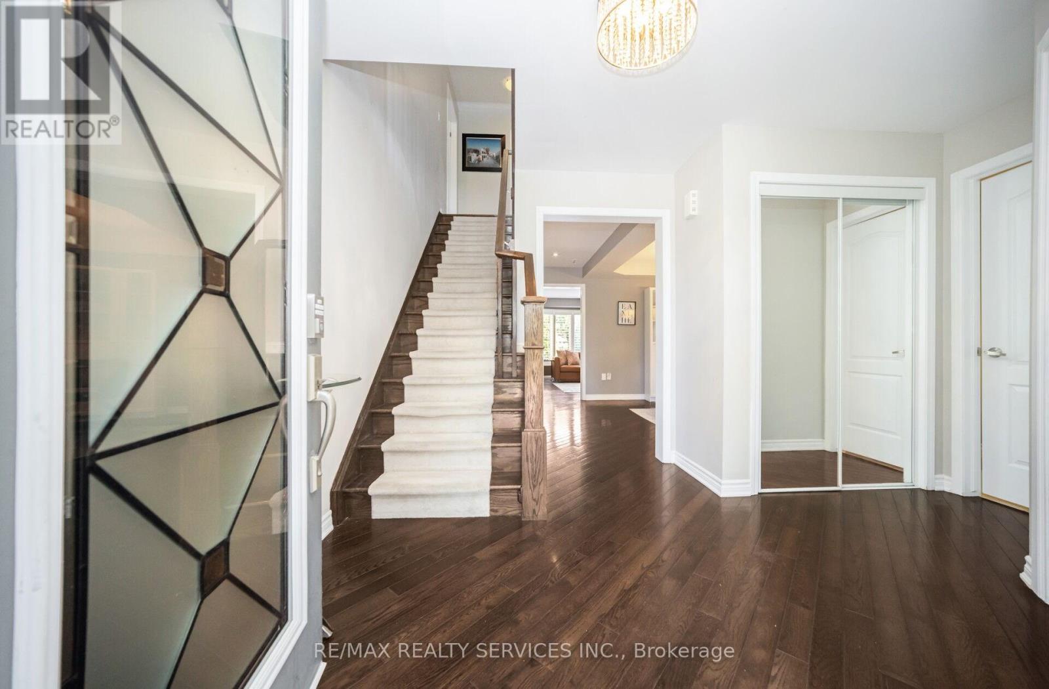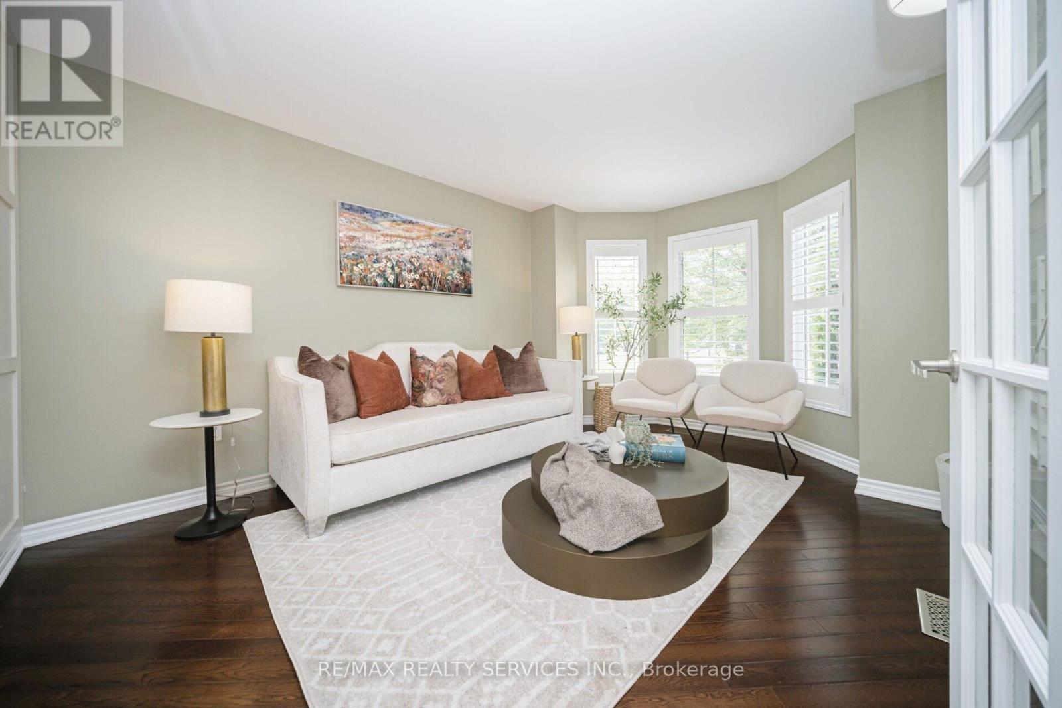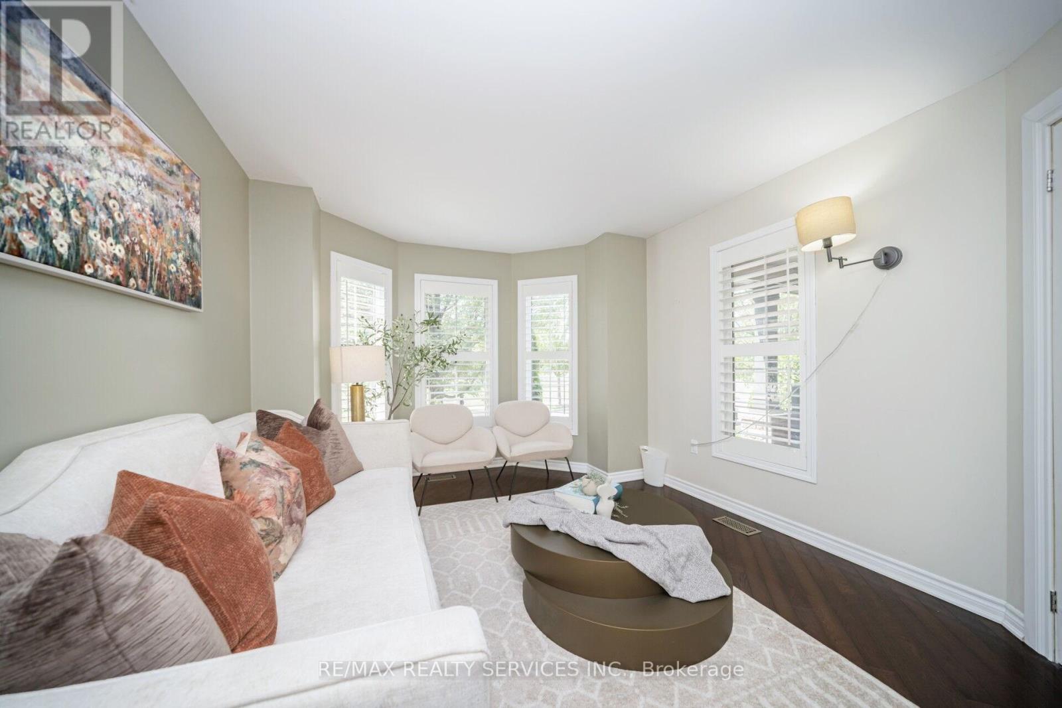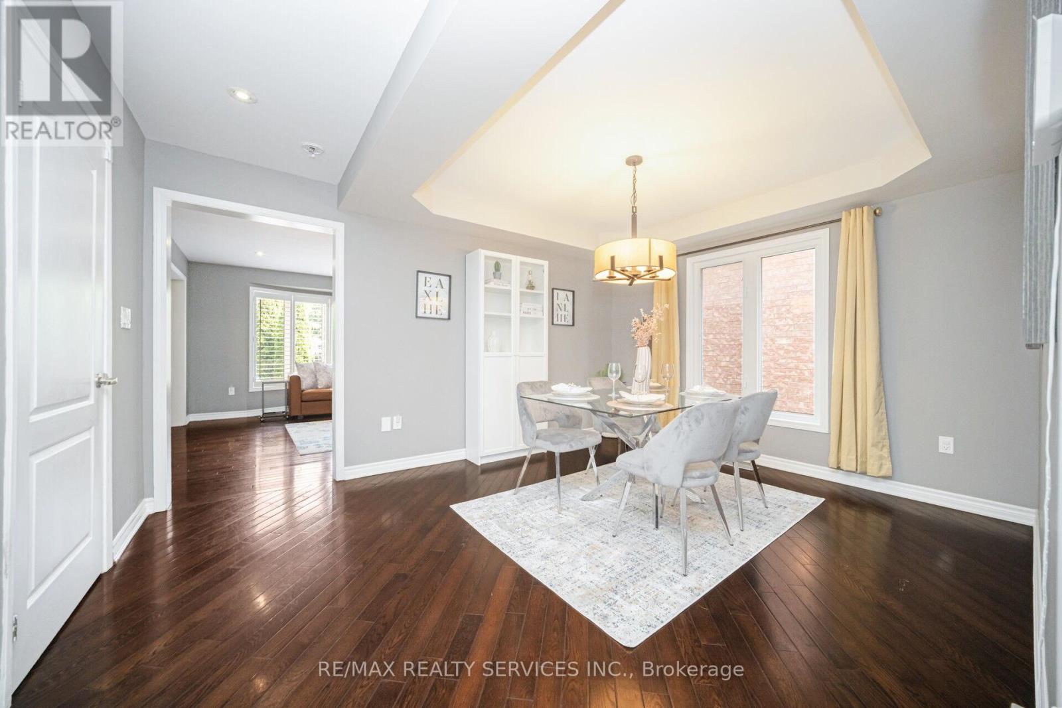472 Tonelli Lane Milton, Ontario L9T 0N5
$1,199,000
Welcome to 472 Tonelli Lane, where comfort and convenience come together. Amazingly well kept 4 Bedroom Detached Home in Milton's high demand family friendly Harrison neighbourhood. Directly across from McDougall Park, this charming gem offers Spectacular Escarpment Views from the large covered Second floor Balcony. Very practical layout. Separate Living room for guests, Separate Dining Room and Separate Huge Family Room overlooking Entertainers delight Backyard with oversized Deck. Hardwood Floors, Pot lights, Coffered Ceiling, Accent Wall. Modern Kitchen with S/S Appliances & Quartz Countertops. 2nd floor offers 4 good sized Bedrooms. 2 FULL Washrooms. Finished Basement Apartment rental income $1600 per month with Full Kitchen/ Bathroom & Separate Entrance & own 2nd Laundry. Finished Garage for personal use, can be used for office. (id:35762)
Property Details
| MLS® Number | W12328689 |
| Property Type | Single Family |
| Community Name | 1033 - HA Harrison |
| Features | In-law Suite |
| ParkingSpaceTotal | 4 |
Building
| BathroomTotal | 4 |
| BedroomsAboveGround | 4 |
| BedroomsBelowGround | 1 |
| BedroomsTotal | 5 |
| Appliances | Dishwasher, Dryer, Microwave, Stove, Washer, Window Coverings, Refrigerator |
| BasementDevelopment | Finished |
| BasementFeatures | Apartment In Basement |
| BasementType | N/a (finished) |
| ConstructionStyleAttachment | Detached |
| CoolingType | Central Air Conditioning |
| ExteriorFinish | Stone, Vinyl Siding |
| FireplacePresent | Yes |
| FlooringType | Hardwood |
| FoundationType | Concrete |
| HalfBathTotal | 1 |
| HeatingFuel | Natural Gas |
| HeatingType | Forced Air |
| StoriesTotal | 2 |
| SizeInterior | 2000 - 2500 Sqft |
| Type | House |
| UtilityWater | Municipal Water |
Parking
| Garage |
Land
| Acreage | No |
| Sewer | Sanitary Sewer |
| SizeDepth | 108 Ft |
| SizeFrontage | 36 Ft |
| SizeIrregular | 36 X 108 Ft ; Pie At Back |
| SizeTotalText | 36 X 108 Ft ; Pie At Back |
Rooms
| Level | Type | Length | Width | Dimensions |
|---|---|---|---|---|
| Second Level | Primary Bedroom | 4.62 m | 4.62 m | 4.62 m x 4.62 m |
| Second Level | Bedroom 2 | 3.83 m | 3.43 m | 3.83 m x 3.43 m |
| Second Level | Bedroom 3 | 3.63 m | 3.43 m | 3.63 m x 3.43 m |
| Second Level | Bedroom 4 | 3.22 m | 3.22 m | 3.22 m x 3.22 m |
| Second Level | Laundry Room | 2.13 m | 1.63 m | 2.13 m x 1.63 m |
| Basement | Living Room | 4.37 m | 4.14 m | 4.37 m x 4.14 m |
| Basement | Bedroom 5 | 3.79 m | 3.45 m | 3.79 m x 3.45 m |
| Basement | Den | 3.99 m | 3.07 m | 3.99 m x 3.07 m |
| Main Level | Living Room | 4.61 m | 3.38 m | 4.61 m x 3.38 m |
| Main Level | Dining Room | 3.51 m | 3.31 m | 3.51 m x 3.31 m |
| Main Level | Family Room | 4.67 m | 4.09 m | 4.67 m x 4.09 m |
| Main Level | Kitchen | 5.39 m | 4.01 m | 5.39 m x 4.01 m |
https://www.realtor.ca/real-estate/28699154/472-tonelli-lane-milton-ha-harrison-1033-ha-harrison
Interested?
Contact us for more information
Bill Mahey
Broker
295 Queen Street East
Brampton, Ontario L6W 3R1

