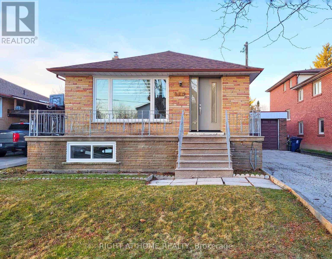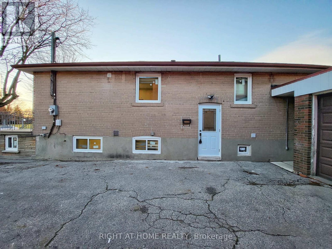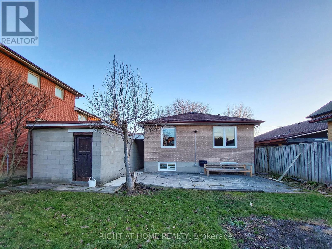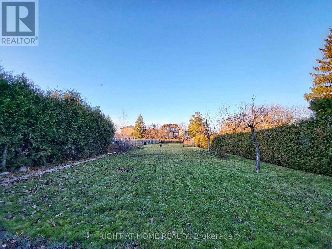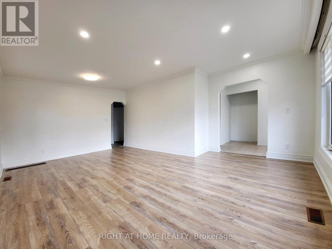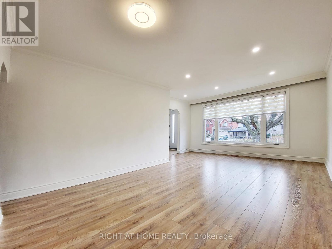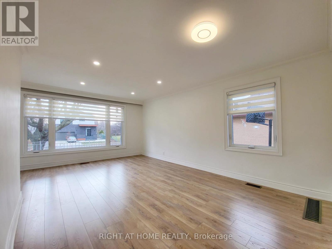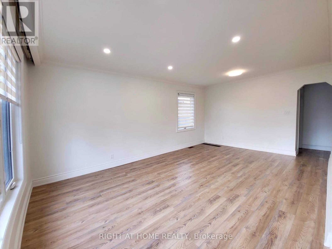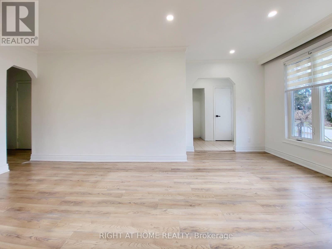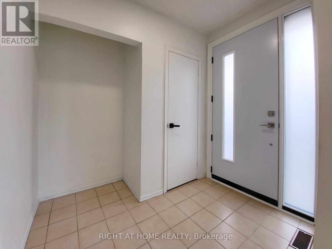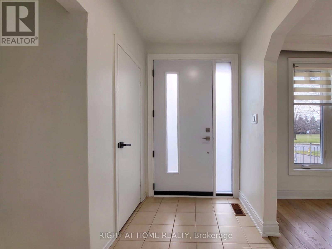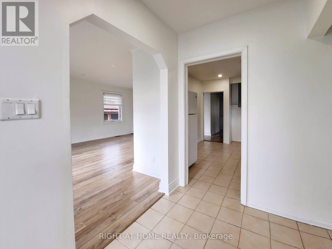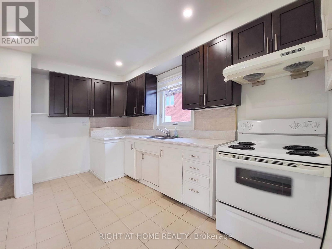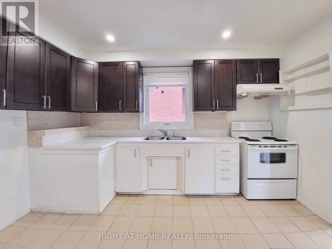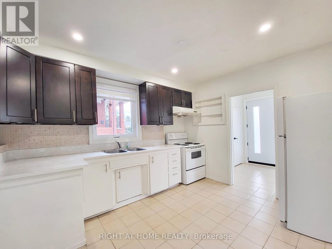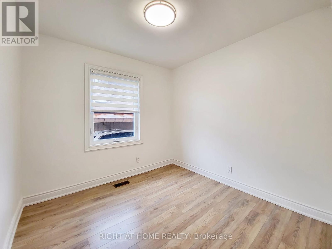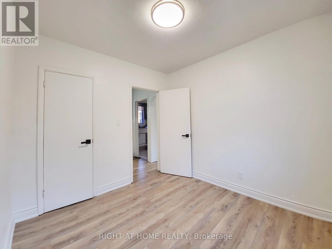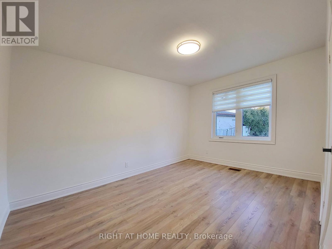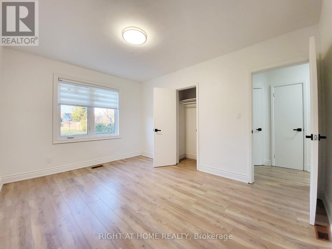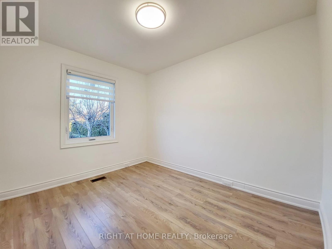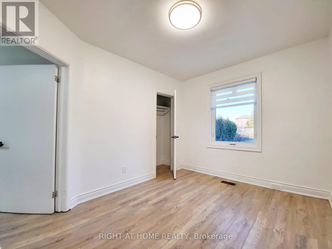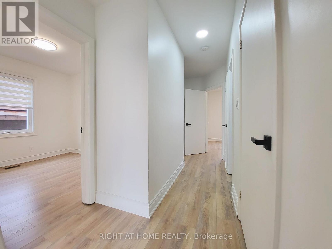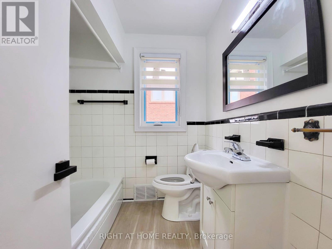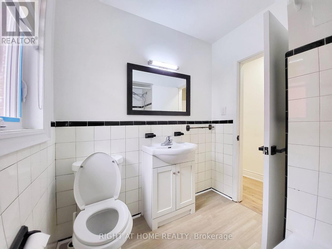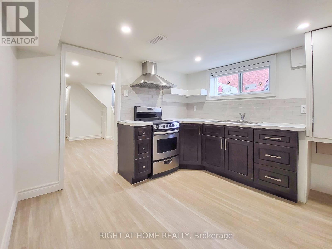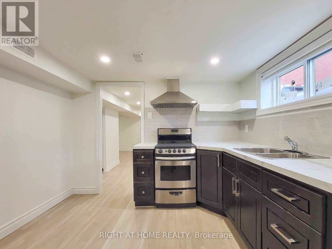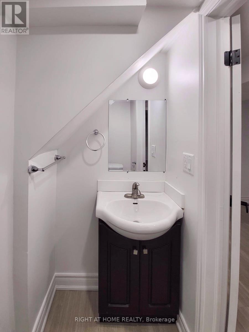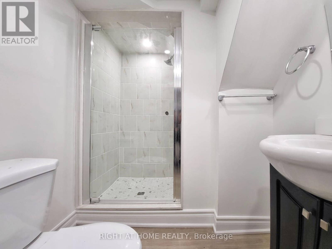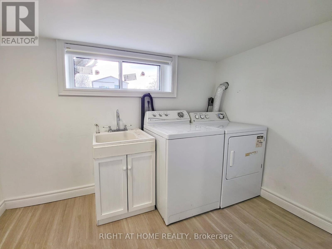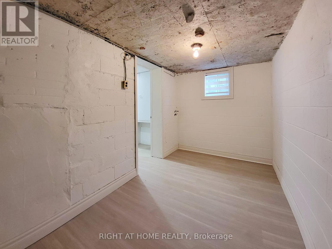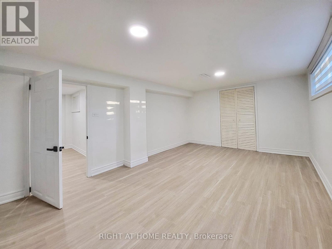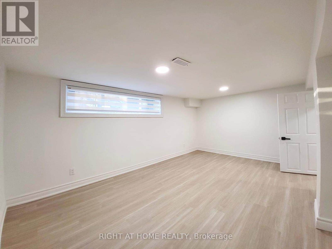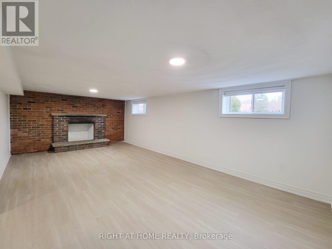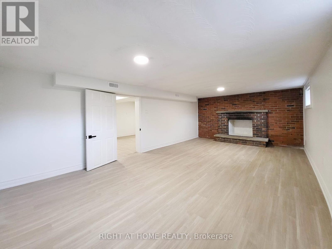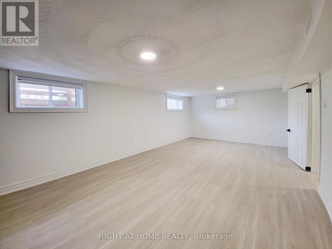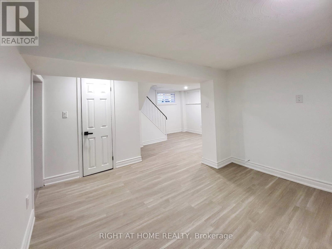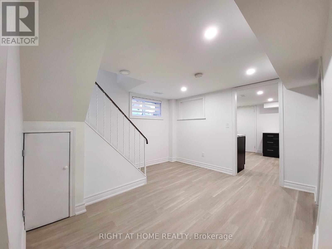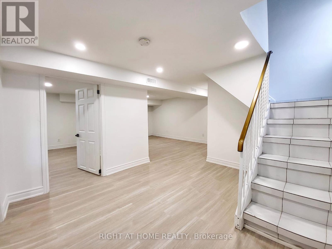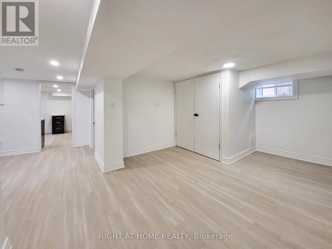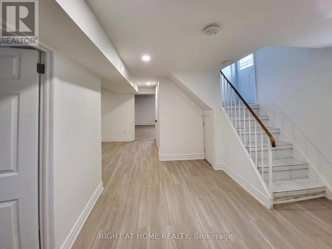245 West Beaver Creek Rd #9B
(289)317-1288
472 Ellerslie Avenue Toronto, Ontario M2R 1C4
5 Bedroom
2 Bathroom
700 - 1100 sqft
Bungalow
Central Air Conditioning
Forced Air
$4,300 Monthly
Beautiful sun-filled detached bungalow with 1 car garage in most sought-after Willowdale-West neighbourhood. Superb location - numerous parks/ravines with trails and playground, Prosserman JCC, public library, Finchurst plaza and Sheppard plaza, excellent schools, 5 min drive to Yonge St, steps to TTC bus stop, 30min drive to downtown Toronto. Separate entrance to finished basement with kitchen and washroom. Extra-large backyard with lawn mowing services included. (id:35762)
Property Details
| MLS® Number | C12365640 |
| Property Type | Single Family |
| Neigbourhood | Willowdale West |
| Community Name | Willowdale West |
| Features | Carpet Free |
| ParkingSpaceTotal | 7 |
Building
| BathroomTotal | 2 |
| BedroomsAboveGround | 3 |
| BedroomsBelowGround | 2 |
| BedroomsTotal | 5 |
| Appliances | Water Heater, Dryer, Hood Fan, Stove, Water Heater - Tankless, Washer, Window Coverings, Refrigerator |
| ArchitecturalStyle | Bungalow |
| BasementDevelopment | Finished |
| BasementFeatures | Separate Entrance |
| BasementType | N/a (finished) |
| ConstructionStyleAttachment | Detached |
| CoolingType | Central Air Conditioning |
| ExteriorFinish | Brick |
| FlooringType | Laminate, Vinyl, Tile |
| FoundationType | Block |
| HeatingFuel | Natural Gas |
| HeatingType | Forced Air |
| StoriesTotal | 1 |
| SizeInterior | 700 - 1100 Sqft |
| Type | House |
| UtilityWater | Municipal Water |
Parking
| Detached Garage | |
| Garage |
Land
| Acreage | No |
| Sewer | Sanitary Sewer |
| SizeDepth | 299 Ft |
| SizeFrontage | 45 Ft |
| SizeIrregular | 45 X 299 Ft ; Extra Deep Lot! |
| SizeTotalText | 45 X 299 Ft ; Extra Deep Lot! |
Rooms
| Level | Type | Length | Width | Dimensions |
|---|---|---|---|---|
| Basement | Laundry Room | 3.42 m | 3.9 m | 3.42 m x 3.9 m |
| Basement | Kitchen | 3.24 m | 3.13 m | 3.24 m x 3.13 m |
| Basement | Great Room | 5.07 m | 3.06 m | 5.07 m x 3.06 m |
| Basement | Recreational, Games Room | 6.56 m | 3.9 m | 6.56 m x 3.9 m |
| Basement | Cold Room | 3.42 m | 3.38 m | 3.42 m x 3.38 m |
| Main Level | Living Room | 11.91 m | 10.04 m | 11.91 m x 10.04 m |
| Main Level | Dining Room | 3.63 m | 2.8 m | 3.63 m x 2.8 m |
| Main Level | Kitchen | 3.33 m | 3.06 m | 3.33 m x 3.06 m |
| Main Level | Primary Bedroom | 4.12 m | 3.14 m | 4.12 m x 3.14 m |
| Main Level | Bedroom 2 | 3.31 m | 2.8 m | 3.31 m x 2.8 m |
| Main Level | Bedroom 3 | 2.85 m | 2.78 m | 2.85 m x 2.78 m |
Interested?
Contact us for more information
Diane Seo
Salesperson
Right At Home Realty
1396 Don Mills Rd Unit B-121
Toronto, Ontario M3B 0A7
1396 Don Mills Rd Unit B-121
Toronto, Ontario M3B 0A7

