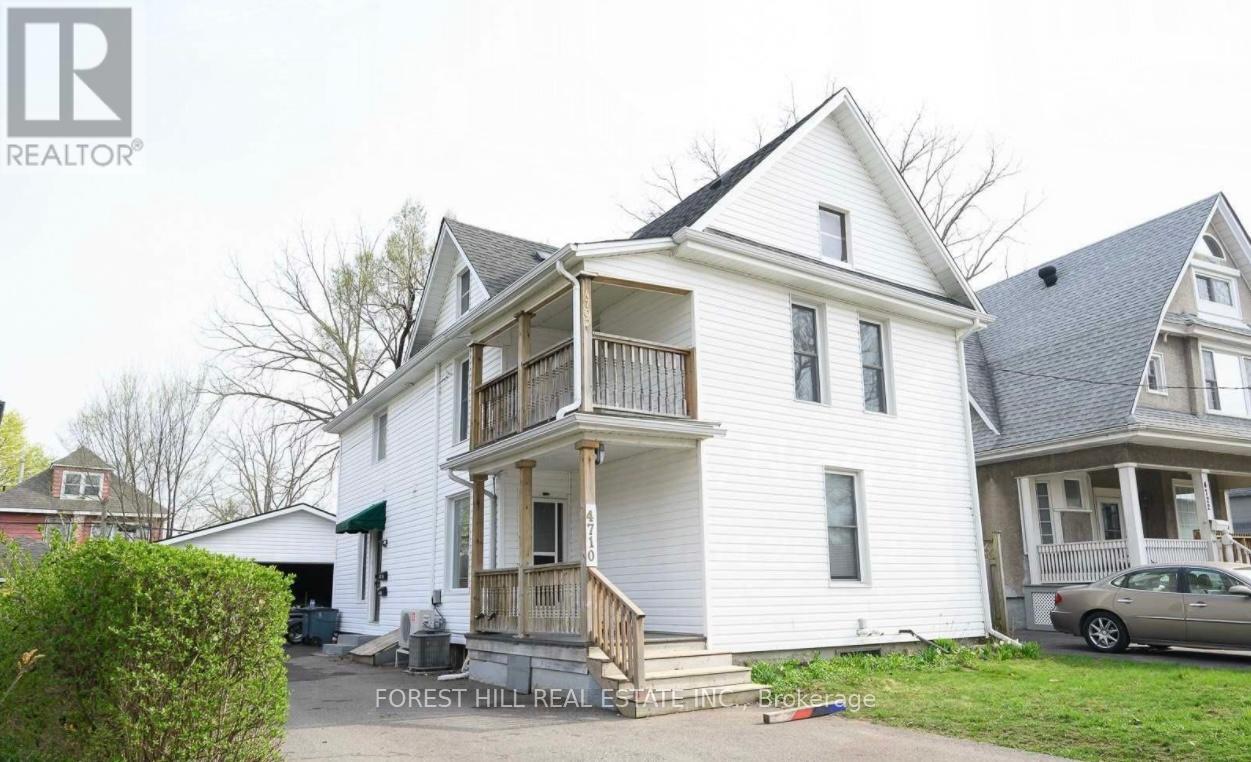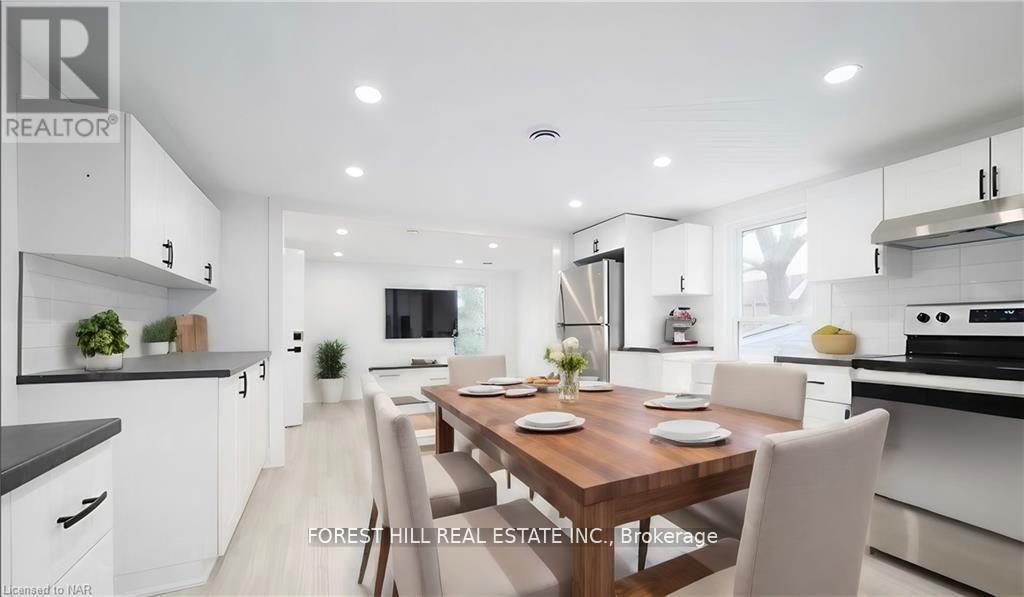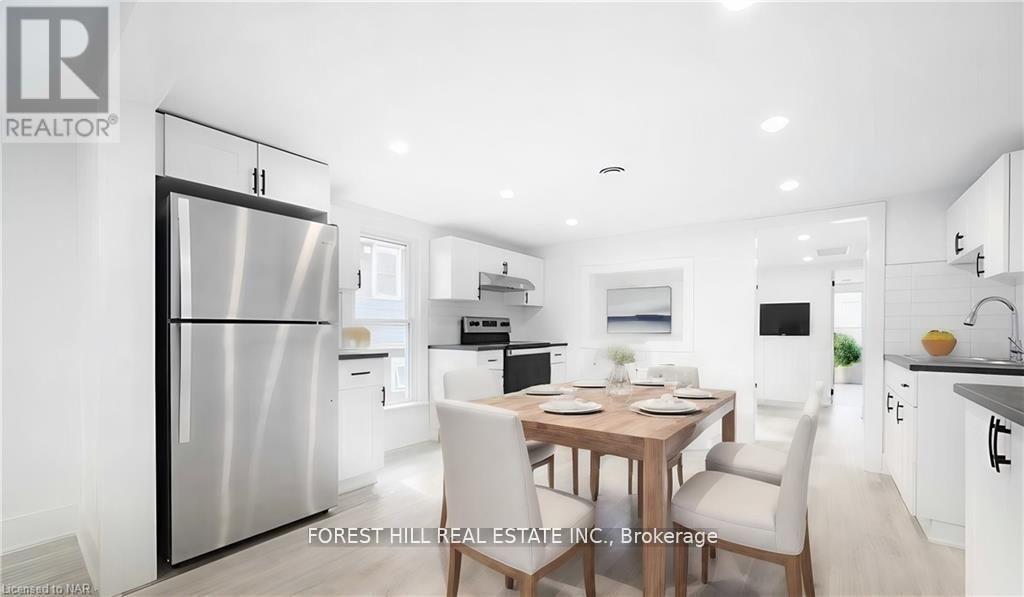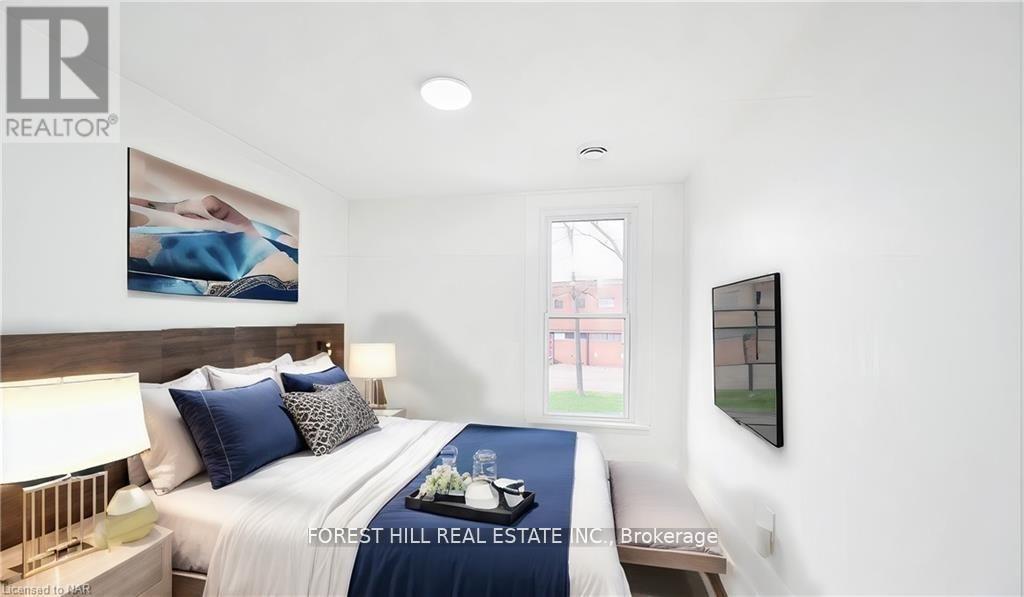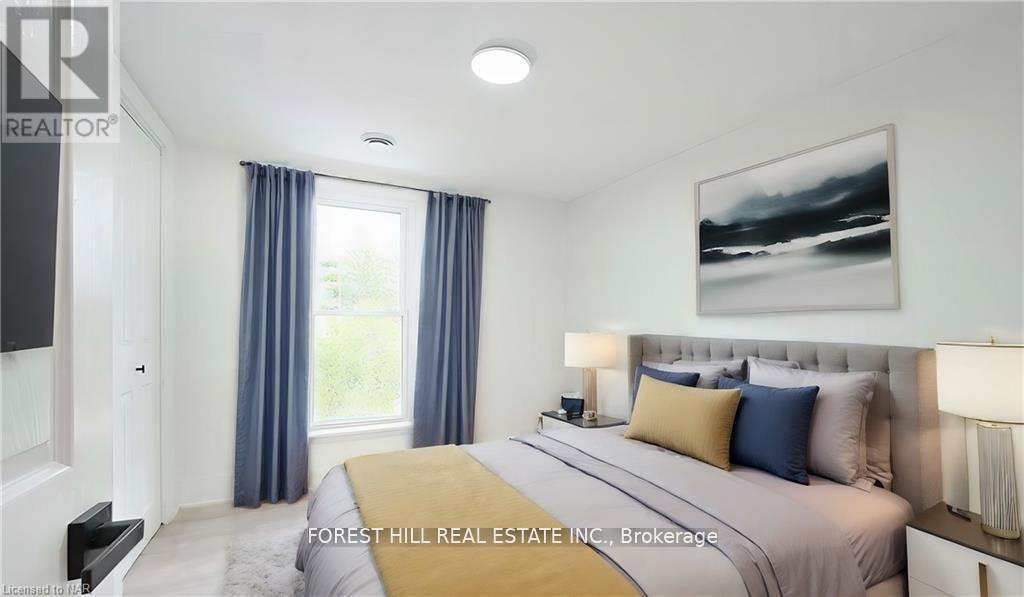4710 Epworth Circle Niagara Falls, Ontario L2E 1C8
$648,000
Turnkey Duplex Opportunity in Niagara Falls Fully Renovated & Cash Flow Ready!! Discover a rare investment gem just minutes from the heart of Niagara Falls. This fully renovated duplex offers nearly 2,000 sq. ft. of bright, carpet-free living spaceperfect for savvy investors or live-in landlords seeking both comfort and cash flow.Each self-contained unit features a private entrance, separate gas and hydro meters, modern kitchens, in-suite laundry, and updated finishes throughout. With a total of 5 bedrooms and 2 full bathrooms, the layout offers flexibility for families, professionals, or multigenerational living.Located just 5 minutes from downtown and the Falls, and near parks, public transit, schools, and healthcare services, this property offers exceptional convenience and long-term tenant appeal. Reliable tenants are already in place, providing immediate, steady income. Additional highlights include a 2.5-car detached garage, ample driveway parking, and recent interior and exterior upgrades that support a true turnkey ownership experience. Whether you're expanding your portfolio or looking to offset your mortgage with rental income, this is an exceptional opportunity in one of Niagara's most dynamic markets. Note: Some photos have been virtually staged. (id:35762)
Property Details
| MLS® Number | X12318976 |
| Property Type | Multi-family |
| Community Name | 210 - Downtown |
| Features | Carpet Free |
| ParkingSpaceTotal | 6 |
Building
| BathroomTotal | 2 |
| BedroomsAboveGround | 3 |
| BedroomsBelowGround | 2 |
| BedroomsTotal | 5 |
| Amenities | Separate Electricity Meters |
| Appliances | Dryer, Stove, Washer, Window Coverings, Refrigerator |
| BasementType | Crawl Space |
| ExteriorFinish | Vinyl Siding |
| FoundationType | Unknown |
| HeatingFuel | Natural Gas |
| HeatingType | Forced Air |
| StoriesTotal | 3 |
| SizeInterior | 1500 - 2000 Sqft |
| Type | Duplex |
| UtilityWater | Municipal Water |
Parking
| Detached Garage | |
| Garage |
Land
| Acreage | No |
| Sewer | Sanitary Sewer |
| SizeDepth | 100 Ft |
| SizeFrontage | 43 Ft |
| SizeIrregular | 43 X 100 Ft |
| SizeTotalText | 43 X 100 Ft |
Rooms
| Level | Type | Length | Width | Dimensions |
|---|---|---|---|---|
| Second Level | Bedroom | 3.25 m | 2.54 m | 3.25 m x 2.54 m |
| Second Level | Bedroom | 2.54 m | 2.67 m | 2.54 m x 2.67 m |
| Second Level | Laundry Room | 2.26 m | 1.4 m | 2.26 m x 1.4 m |
| Second Level | Living Room | 4.01 m | 2.72 m | 4.01 m x 2.72 m |
| Second Level | Kitchen | 3.73 m | 3.99 m | 3.73 m x 3.99 m |
| Second Level | Bedroom | 2.92 m | 2.54 m | 2.92 m x 2.54 m |
| Main Level | Living Room | 5.48 m | 3.1 m | 5.48 m x 3.1 m |
| Main Level | Bedroom | 2.82 m | 3.23 m | 2.82 m x 3.23 m |
| Main Level | Bedroom | 2.26 m | 3.2 m | 2.26 m x 3.2 m |
| Main Level | Kitchen | 3.99 m | 3.91 m | 3.99 m x 3.91 m |
| Main Level | Mud Room | 4.06 m | 2.26 m | 4.06 m x 2.26 m |
| Main Level | Laundry Room | 2.51 m | 1.3 m | 2.51 m x 1.3 m |
https://www.realtor.ca/real-estate/28678484/4710-epworth-circle-niagara-falls-downtown-210-downtown
Interested?
Contact us for more information
Kelly Harrigan
Salesperson
670 Highway 7 E # 66
Richmond Hill, Ontario L4B 3P2
Sze King Lau
Broker
670 Highway 7 E # 66
Richmond Hill, Ontario L4B 3P2

