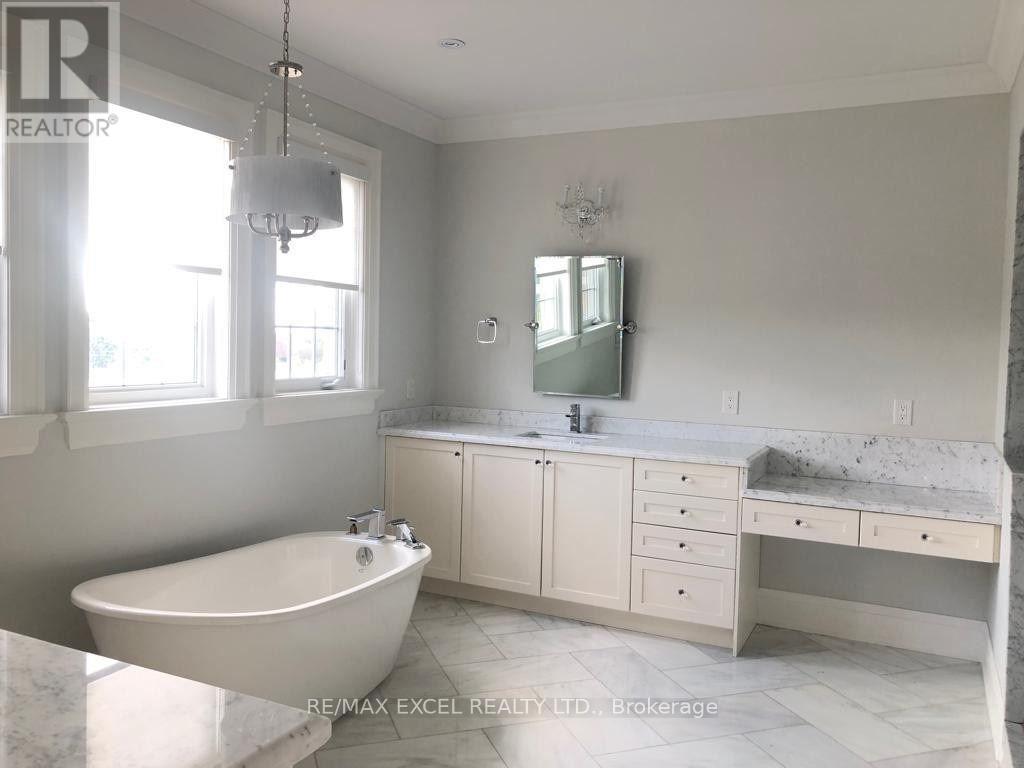245 West Beaver Creek Rd #9B
(289)317-1288
47 William Bartlett Drive Markham, Ontario L6C 0P7
6 Bedroom
5 Bathroom
3000 - 3500 sqft
Fireplace
Central Air Conditioning
Forced Air
$4,900 Monthly
* Ultimate Dream Home * Best Premium Lot* Back Straight Onto Pond * 5 Bedroom 3330 Sf * Extra Premium Hrdwd Flr Thru-Out * Custom Marble Flr In Kit & Master Bdrm * Detailed Prof Trim Work Thru-Out Wainscotting, Crown Moulding * Custom Hrdwd Kit Cabinet With Cedar Island * Generous Breakfast Area Overlooking Pond * Over 300K In Upgrds * New Paint* Pierre Elliott Trudeau H.S & Beckett Farm P.S. Zone * (id:35762)
Property Details
| MLS® Number | N12185010 |
| Property Type | Single Family |
| Neigbourhood | Berczy Village |
| Community Name | Berczy |
| AmenitiesNearBy | Public Transit, Schools |
| ParkingSpaceTotal | 4 |
| ViewType | View |
Building
| BathroomTotal | 5 |
| BedroomsAboveGround | 5 |
| BedroomsBelowGround | 1 |
| BedroomsTotal | 6 |
| Appliances | Water Heater, Dishwasher, Dryer, Microwave, Stove, Washer, Window Coverings, Refrigerator |
| BasementDevelopment | Finished |
| BasementFeatures | Walk Out |
| BasementType | N/a (finished) |
| ConstructionStyleAttachment | Detached |
| CoolingType | Central Air Conditioning |
| ExteriorFinish | Brick, Stone |
| FireplacePresent | Yes |
| FlooringType | Hardwood, Marble |
| FoundationType | Brick, Stone |
| HalfBathTotal | 1 |
| HeatingFuel | Natural Gas |
| HeatingType | Forced Air |
| StoriesTotal | 2 |
| SizeInterior | 3000 - 3500 Sqft |
| Type | House |
| UtilityWater | Municipal Water |
Parking
| Garage |
Land
| Acreage | No |
| LandAmenities | Public Transit, Schools |
| Sewer | Sanitary Sewer |
| SurfaceWater | Lake/pond |
Rooms
| Level | Type | Length | Width | Dimensions |
|---|---|---|---|---|
| Second Level | Bedroom 5 | 4.39 m | 3.73 m | 4.39 m x 3.73 m |
| Second Level | Primary Bedroom | 6.1 m | 4.27 m | 6.1 m x 4.27 m |
| Second Level | Bedroom 2 | 3.53 m | 3.74 m | 3.53 m x 3.74 m |
| Second Level | Bedroom 3 | 4.66 m | 3.74 m | 4.66 m x 3.74 m |
| Second Level | Bedroom 4 | 4.39 m | 3.73 m | 4.39 m x 3.73 m |
| Basement | Recreational, Games Room | 10.15 m | 7.72 m | 10.15 m x 7.72 m |
| Basement | Bedroom | 4.39 m | 3.73 m | 4.39 m x 3.73 m |
| Main Level | Living Room | 3.35 m | 3.35 m | 3.35 m x 3.35 m |
| Main Level | Dining Room | 3.35 m | 4.14 m | 3.35 m x 4.14 m |
| Main Level | Family Room | 5.4 m | 4.69 m | 5.4 m x 4.69 m |
| Main Level | Kitchen | 4.75 m | 3.03 m | 4.75 m x 3.03 m |
| Main Level | Eating Area | 4.75 m | 9.94 m | 4.75 m x 9.94 m |
| Main Level | Den | 3.53 m | 3.74 m | 3.53 m x 3.74 m |
https://www.realtor.ca/real-estate/28392409/47-william-bartlett-drive-markham-berczy-berczy
Interested?
Contact us for more information
Sherry Fung
Broker
RE/MAX Excel Realty Ltd.
50 Acadia Ave Suite 120
Markham, Ontario L3R 0B3
50 Acadia Ave Suite 120
Markham, Ontario L3R 0B3
















