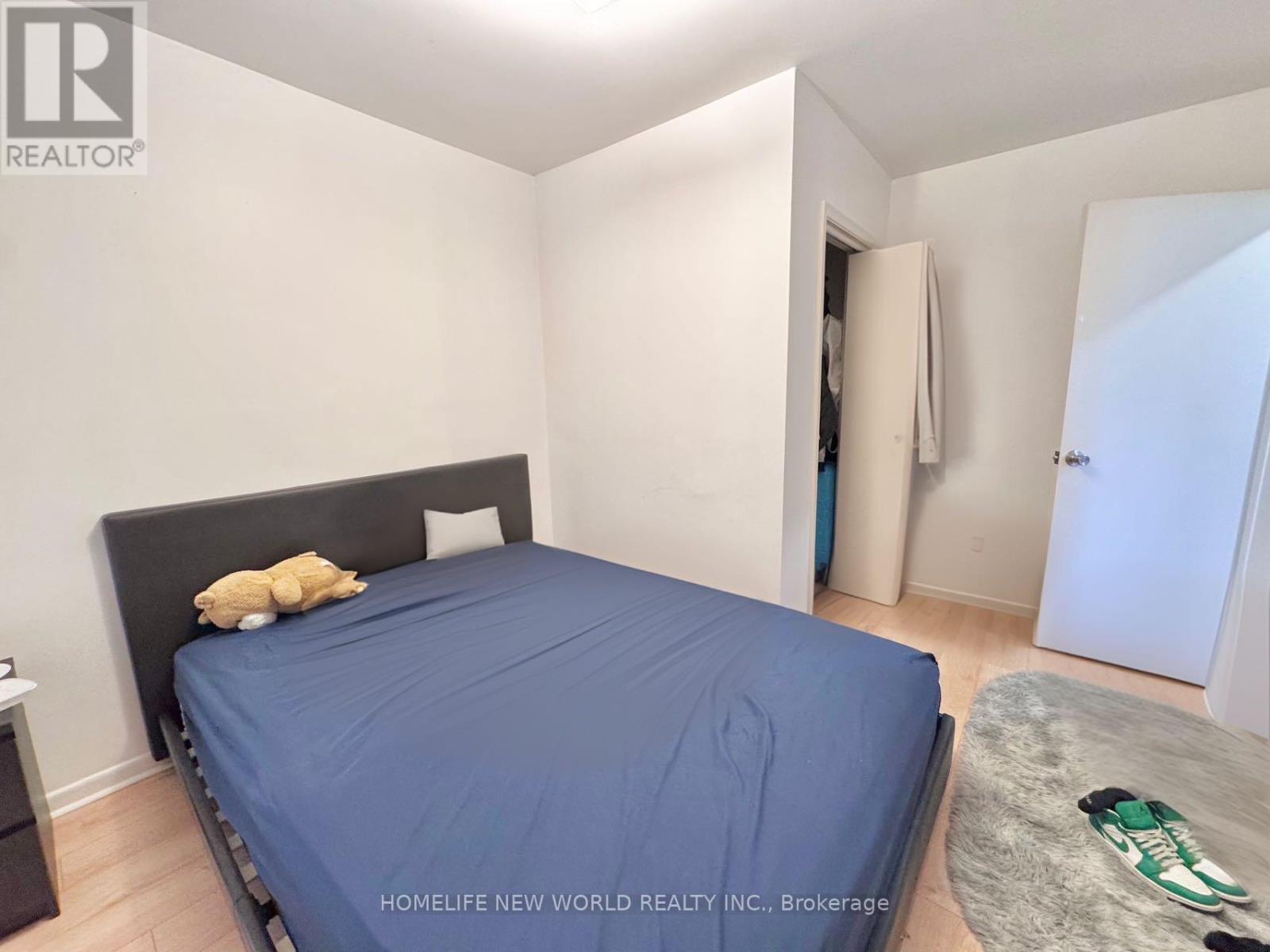245 West Beaver Creek Rd #9B
(289)317-1288
47 Warlock Crescent Toronto, Ontario M2K 2H8
5 Bedroom
3 Bathroom
Bungalow
Fireplace
Central Air Conditioning
Forced Air
$4,600 Monthly
Bright and Lovingly 4+1 Bdrm Bungalow. Family Room W/O To Backyard W/Wet Bar & Wood Burning Fireplace.Spacious Family-Sized Kitchen. Basement carpet will be changed to new laminate floor. No Through Traffic/No Sidewalk, Steps To Grocery Stores, Restaurants, Library, Ny General Hospital, Community Centre, Close To Finch Subway, Ttc & Go Stations, Bayview Village Mall, Seneca College, Steelesview P.S, Zion Hgts M.S., And A.Y. Jackson S.S.. Hwy 404/401 Easy Access. (id:35762)
Property Details
| MLS® Number | C12091624 |
| Property Type | Single Family |
| Neigbourhood | Bayview Woods-Steeles |
| Community Name | Bayview Woods-Steeles |
| AmenitiesNearBy | Hospital, Park, Public Transit, Schools |
| ParkingSpaceTotal | 6 |
Building
| BathroomTotal | 3 |
| BedroomsAboveGround | 4 |
| BedroomsBelowGround | 1 |
| BedroomsTotal | 5 |
| Appliances | Dryer, Stove, Washer, Window Coverings, Refrigerator |
| ArchitecturalStyle | Bungalow |
| BasementDevelopment | Finished |
| BasementFeatures | Walk Out |
| BasementType | N/a (finished) |
| ConstructionStyleAttachment | Detached |
| CoolingType | Central Air Conditioning |
| ExteriorFinish | Brick, Concrete |
| FireplacePresent | Yes |
| FlooringType | Vinyl, Laminate, Parquet |
| FoundationType | Concrete |
| HalfBathTotal | 1 |
| HeatingFuel | Natural Gas |
| HeatingType | Forced Air |
| StoriesTotal | 1 |
| Type | House |
| UtilityWater | Municipal Water |
Parking
| Garage |
Land
| Acreage | No |
| LandAmenities | Hospital, Park, Public Transit, Schools |
| Sewer | Sanitary Sewer |
| SizeDepth | 120 Ft ,3 In |
| SizeFrontage | 50 Ft ,5 In |
| SizeIrregular | 50.43 X 120.25 Ft |
| SizeTotalText | 50.43 X 120.25 Ft |
Rooms
| Level | Type | Length | Width | Dimensions |
|---|---|---|---|---|
| Lower Level | Family Room | 6.65 m | 4.2 m | 6.65 m x 4.2 m |
| Lower Level | Laundry Room | 7.8 m | 3.6 m | 7.8 m x 3.6 m |
| Lower Level | Bedroom 5 | 5.15 m | 3.9 m | 5.15 m x 3.9 m |
| Main Level | Foyer | 6.3 m | 1.5 m | 6.3 m x 1.5 m |
| Main Level | Living Room | 5.15 m | 4.55 m | 5.15 m x 4.55 m |
| Main Level | Dining Room | 3.65 m | 3.15 m | 3.65 m x 3.15 m |
| Main Level | Kitchen | 3.65 m | 3.15 m | 3.65 m x 3.15 m |
| Main Level | Eating Area | 3.65 m | 2.65 m | 3.65 m x 2.65 m |
| Main Level | Primary Bedroom | 4.5 m | 3.9 m | 4.5 m x 3.9 m |
| Main Level | Bedroom 2 | 3.9 m | 3.3 m | 3.9 m x 3.3 m |
| Main Level | Bedroom 3 | 4.5 m | 3.15 m | 4.5 m x 3.15 m |
| Main Level | Bedroom 4 | 3.65 m | 3.15 m | 3.65 m x 3.15 m |
Interested?
Contact us for more information
Henry Hu
Salesperson
Homelife New World Realty Inc.
201 Consumers Rd., Ste. 205
Toronto, Ontario M2J 4G8
201 Consumers Rd., Ste. 205
Toronto, Ontario M2J 4G8




















