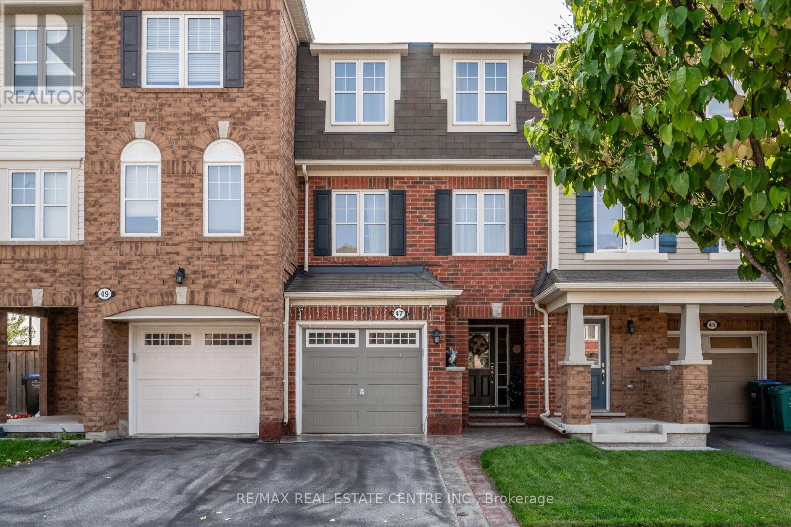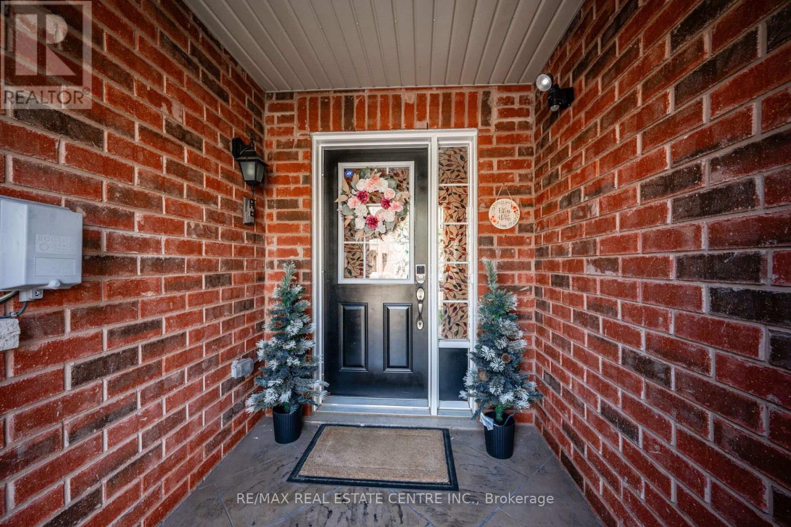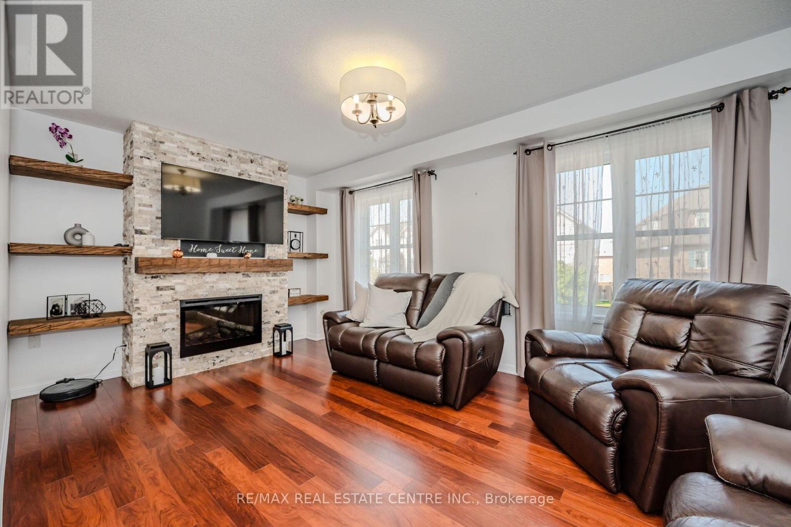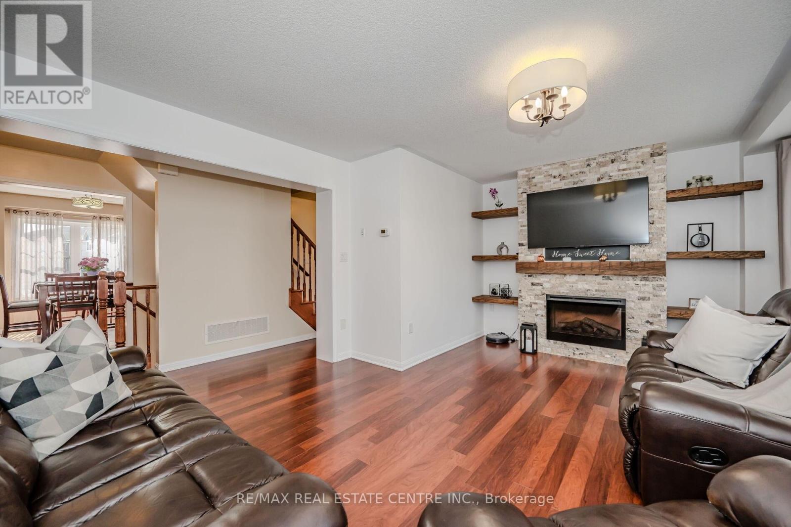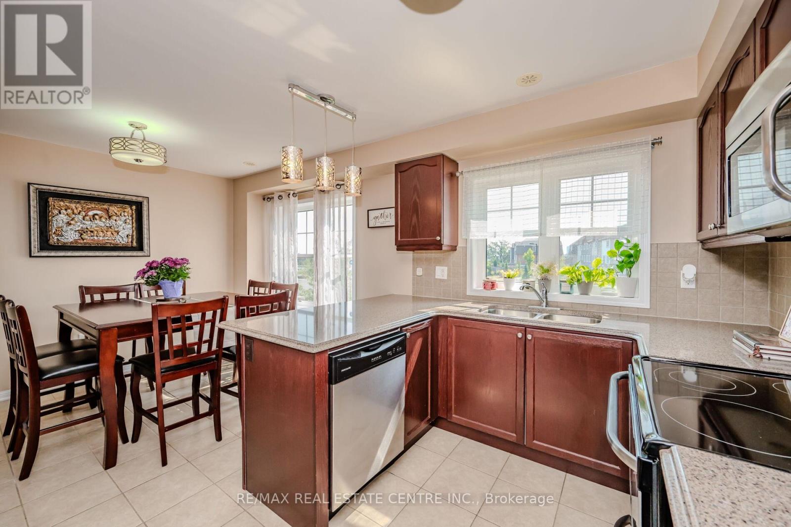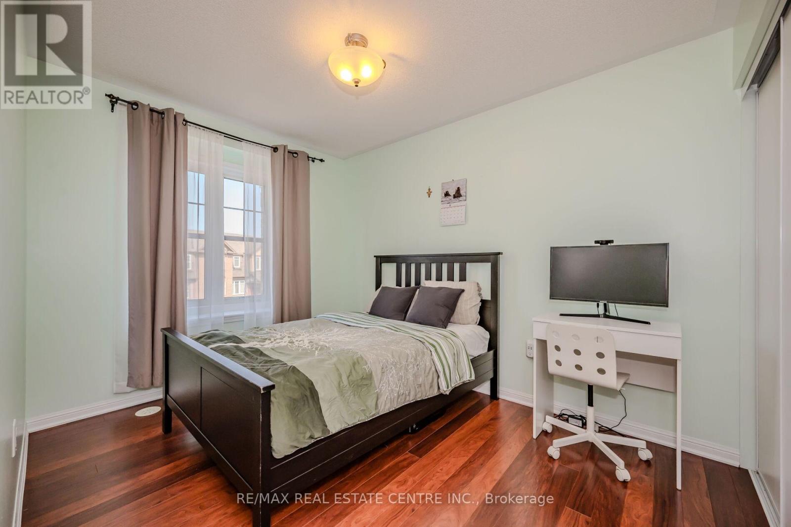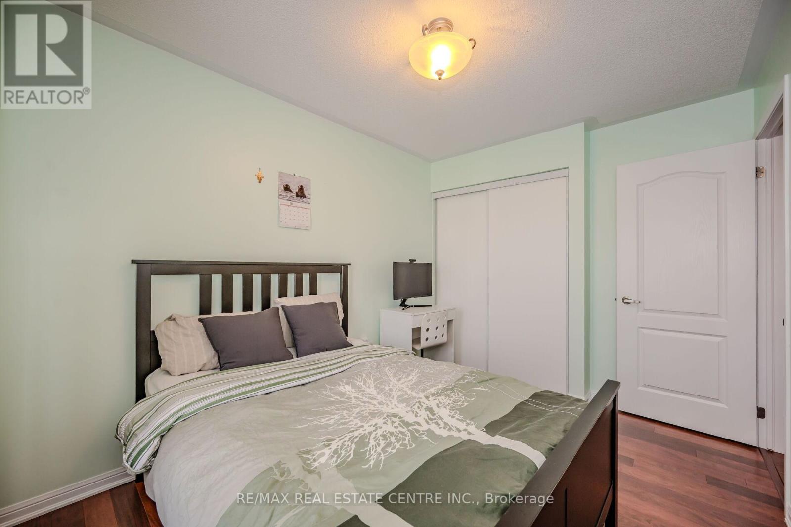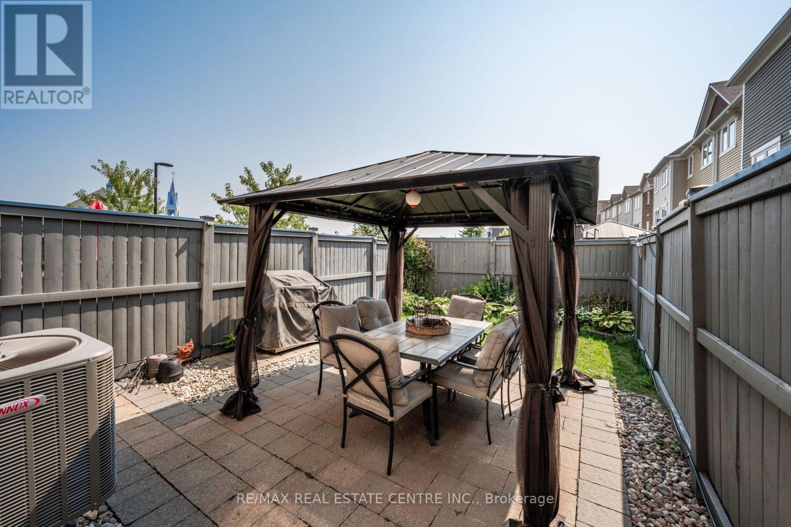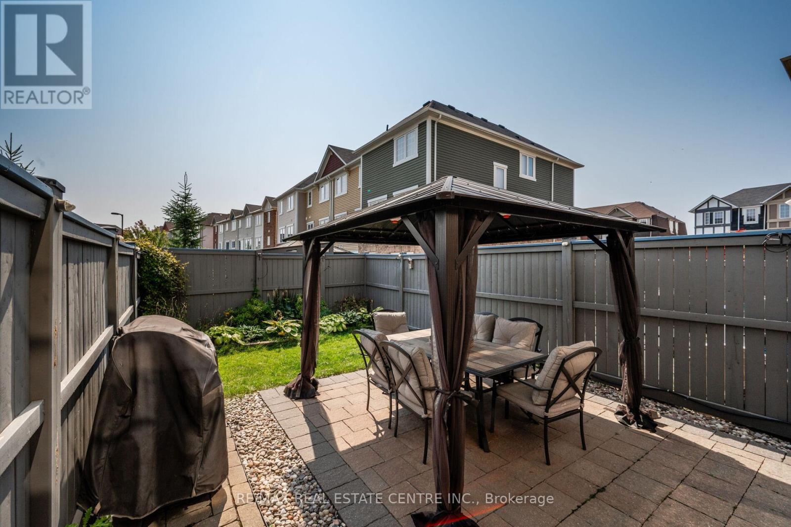47 Vanhorne Close Brampton, Ontario L7A 0X8
$825,000
FREEHOLD | MODERN UPGRADES | STUNNING LIVING ROOM | MUST SEE! This beautifully upgraded 3-bed, 3-storey freehold townhome is filled with natural light and smart design. Enjoy a bright, open-concept main floor with hardwood floors, a show-stopping electric fireplace with stone accents, reclaimed wood shelves, and built-in entertainment hookups. The stylish family-sized kitchen features quartz counters, stainless steel appliances, and elegant cabinetry. Upstairs, the private primary suite offers a walk-in closet and ensuite, while two additional bedrooms share a sleek main bath. The lower-level family room walks out to a low-maintenance backyard with concrete pavers and a charming metal gazebo perfect for relaxing or entertaining. Gotta love the front door entrance and front porch with stamped concrete. Located near Mount Pleasant GO, parks, schools, and future Hwy 413 access via Mayfield & Creditview, this 2014-built home is move-in ready! (id:35762)
Property Details
| MLS® Number | W12102253 |
| Property Type | Single Family |
| Community Name | Northwest Brampton |
| Features | Carpet Free |
| ParkingSpaceTotal | 3 |
Building
| BathroomTotal | 3 |
| BedroomsAboveGround | 3 |
| BedroomsTotal | 3 |
| Appliances | Dishwasher, Dryer, Microwave, Stove, Washer, Window Coverings, Refrigerator |
| BasementDevelopment | Finished |
| BasementFeatures | Walk Out |
| BasementType | N/a (finished) |
| ConstructionStyleAttachment | Attached |
| CoolingType | Central Air Conditioning |
| ExteriorFinish | Brick, Vinyl Siding |
| FireplacePresent | Yes |
| FlooringType | Laminate, Ceramic |
| FoundationType | Concrete |
| HalfBathTotal | 1 |
| HeatingFuel | Natural Gas |
| HeatingType | Forced Air |
| StoriesTotal | 3 |
| SizeInterior | 1100 - 1500 Sqft |
| Type | Row / Townhouse |
| UtilityWater | Municipal Water |
Parking
| Garage |
Land
| Acreage | No |
| Sewer | Sanitary Sewer |
| SizeDepth | 88 Ft ,7 In |
| SizeFrontage | 18 Ft ,4 In |
| SizeIrregular | 18.4 X 88.6 Ft |
| SizeTotalText | 18.4 X 88.6 Ft |
Rooms
| Level | Type | Length | Width | Dimensions |
|---|---|---|---|---|
| Third Level | Primary Bedroom | 3.72 m | 3.66 m | 3.72 m x 3.66 m |
| Third Level | Bedroom 2 | 2.68 m | 3.42 m | 2.68 m x 3.42 m |
| Third Level | Bedroom 2 | 2.63 m | 2.53 m | 2.63 m x 2.53 m |
| Main Level | Living Room | 5.37 m | 4.02 m | 5.37 m x 4.02 m |
| Main Level | Dining Room | 5.37 m | 4.02 m | 5.37 m x 4.02 m |
| Main Level | Kitchen | 2.75 m | 3.38 m | 2.75 m x 3.38 m |
| Main Level | Eating Area | 2.62 m | 3.38 m | 2.62 m x 3.38 m |
| Ground Level | Family Room | 2.75 m | 3.6 m | 2.75 m x 3.6 m |
Interested?
Contact us for more information
F J Berroya
Salesperson
1140 Burnhamthorpe Rd W #141-A
Mississauga, Ontario L5C 4E9
Froilan Berroya
Broker
1140 Burnhamthorpe Rd W #141-A
Mississauga, Ontario L5C 4E9
Francis Berroya
Salesperson
1140 Burnhamthorpe Rd W #141-A
Mississauga, Ontario L5C 4E9

