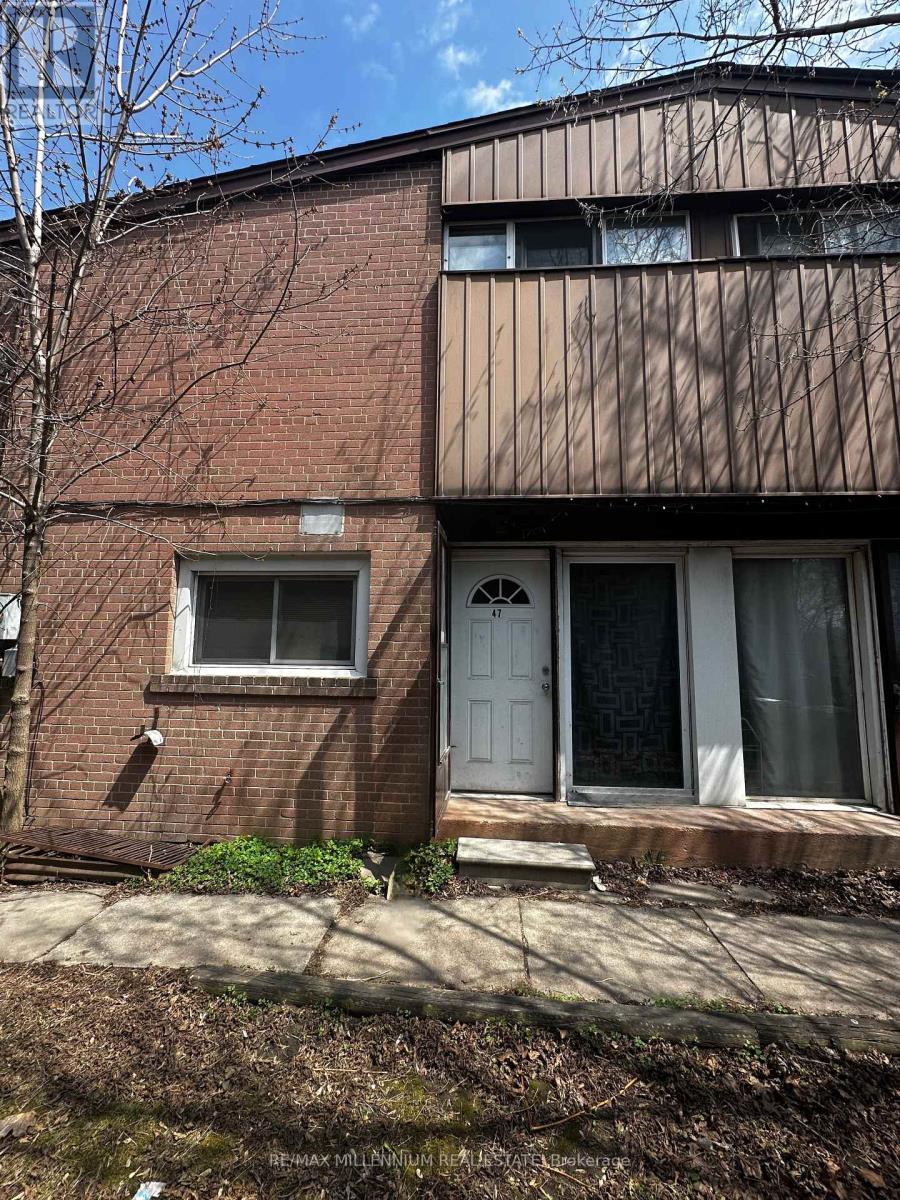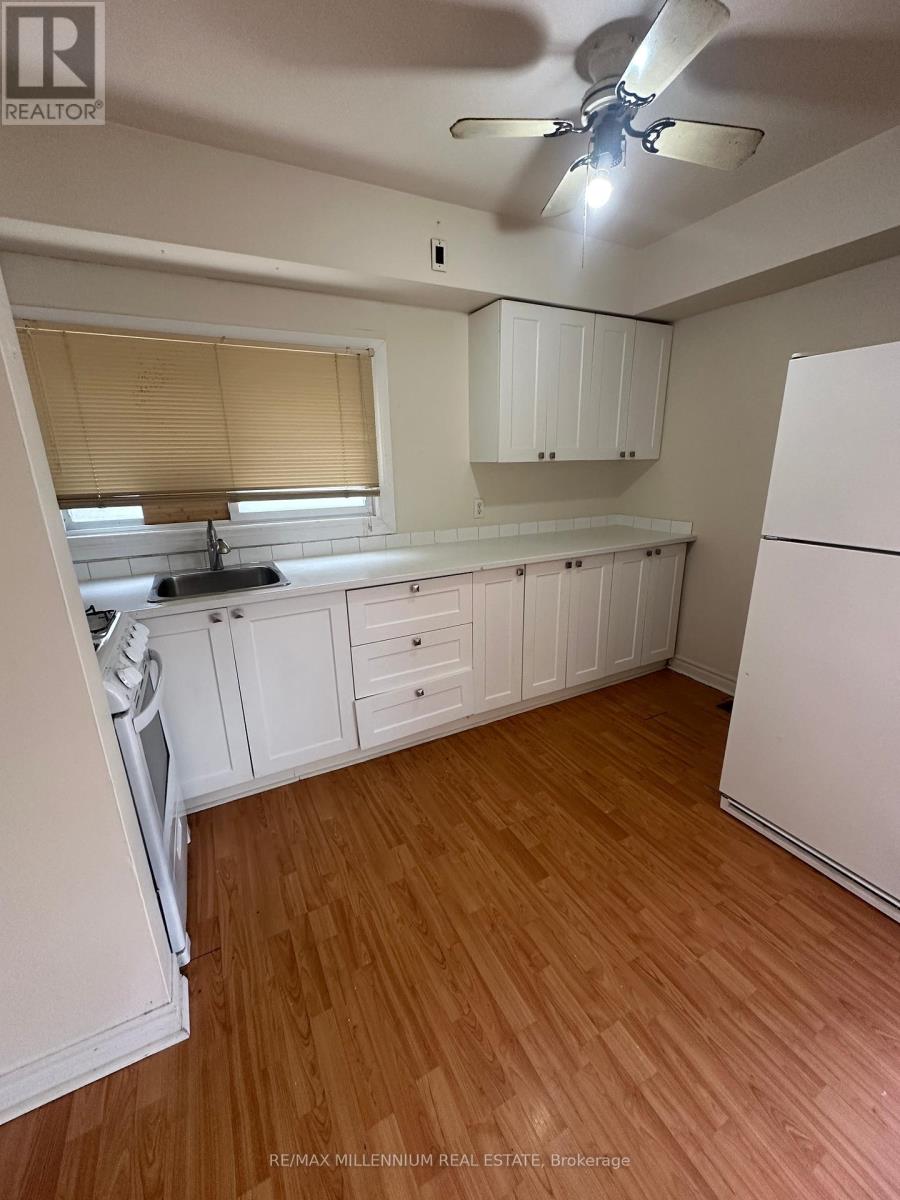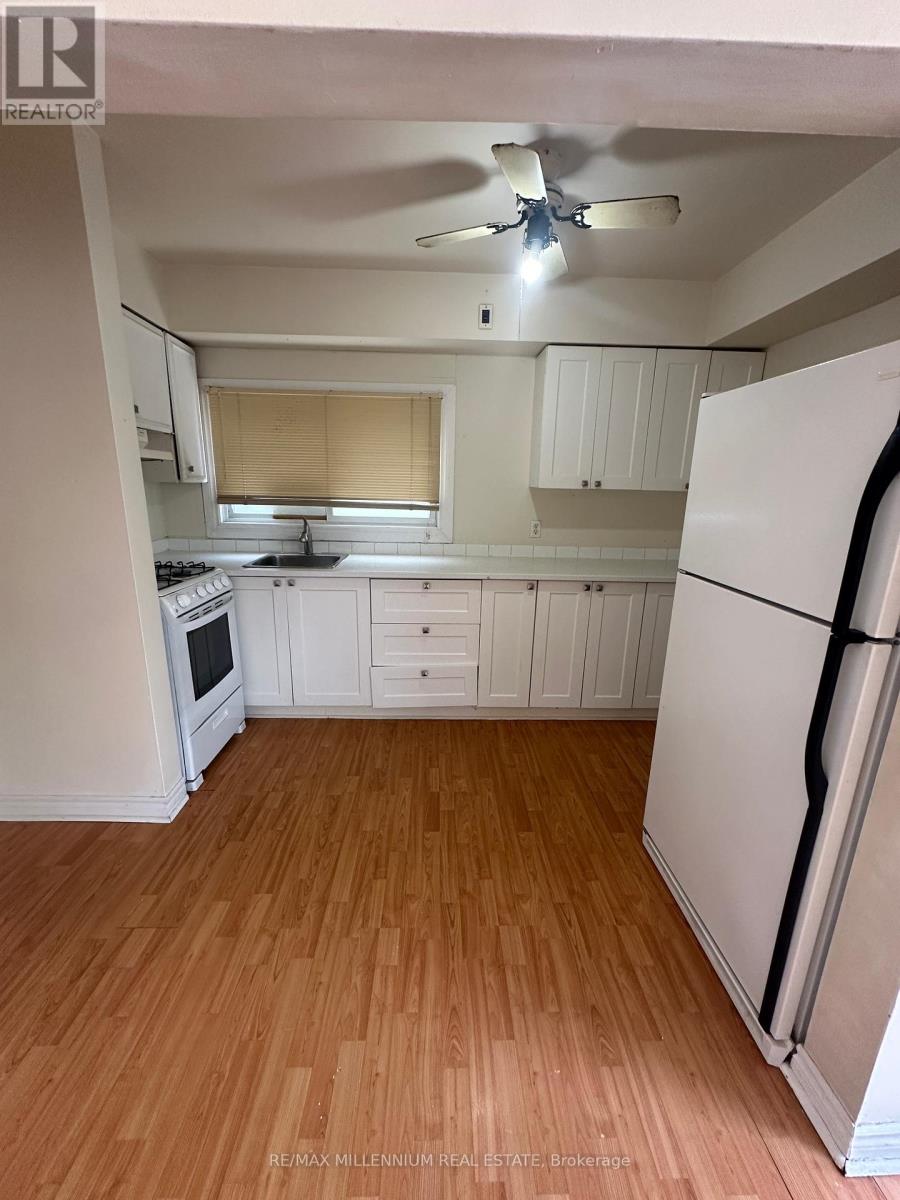47 Talara Drive Toronto, Ontario M2K 1A3
$3,500 Monthly
Situated in the highly sought-after Bayview Village neighbourhood, this spacious 4-bedroom,2-bathroom home offers unbeatable convenience and comfort. Just a short walk to subway, Bayview Village Shopping Centre and a full range of amenities nearby. Easy access to highways makes commuting a breeze. Enjoy a bright and open living/dining area with a walkout to the backyard, perfect for relaxing or entertaining. (id:35762)
Property Details
| MLS® Number | C12155034 |
| Property Type | Multi-family |
| Neigbourhood | Bayview Village |
| Community Name | Bayview Village |
| AmenitiesNearBy | Hospital, Park, Public Transit, Schools |
| Features | Carpet Free |
| ParkingSpaceTotal | 2 |
Building
| BathroomTotal | 2 |
| BedroomsAboveGround | 4 |
| BedroomsTotal | 4 |
| BasementType | Full |
| CoolingType | Central Air Conditioning |
| ExteriorFinish | Brick |
| FlooringType | Hardwood |
| FoundationType | Unknown |
| HeatingFuel | Natural Gas |
| HeatingType | Forced Air |
| StoriesTotal | 2 |
| SizeInterior | 1100 - 1500 Sqft |
| Type | Duplex |
| UtilityWater | Municipal Water |
Parking
| No Garage |
Land
| Acreage | No |
| LandAmenities | Hospital, Park, Public Transit, Schools |
| Sewer | Sanitary Sewer |
Rooms
| Level | Type | Length | Width | Dimensions |
|---|---|---|---|---|
| Second Level | Primary Bedroom | 6 m | 2.7 m | 6 m x 2.7 m |
| Second Level | Bedroom 2 | 3.7 m | 2.4 m | 3.7 m x 2.4 m |
| Second Level | Bedroom 3 | 3.7 m | 2.7 m | 3.7 m x 2.7 m |
| Basement | Bedroom 4 | 8 m | 4 m | 8 m x 4 m |
| Basement | Laundry Room | 3 m | 2 m | 3 m x 2 m |
| Main Level | Dining Room | 6 m | 3.4 m | 6 m x 3.4 m |
| Main Level | Kitchen | 4.8 m | 3.8 m | 4.8 m x 3.8 m |
| Main Level | Living Room | 6 m | 3.4 m | 6 m x 3.4 m |
https://www.realtor.ca/real-estate/28327111/47-talara-drive-toronto-bayview-village-bayview-village
Interested?
Contact us for more information
Rita Thaer
Salesperson
81 Zenway Blvd #25
Woodbridge, Ontario L4H 0S5
Marc Singh
Salesperson
81 Zenway Blvd #25
Woodbridge, Ontario L4H 0S5
















