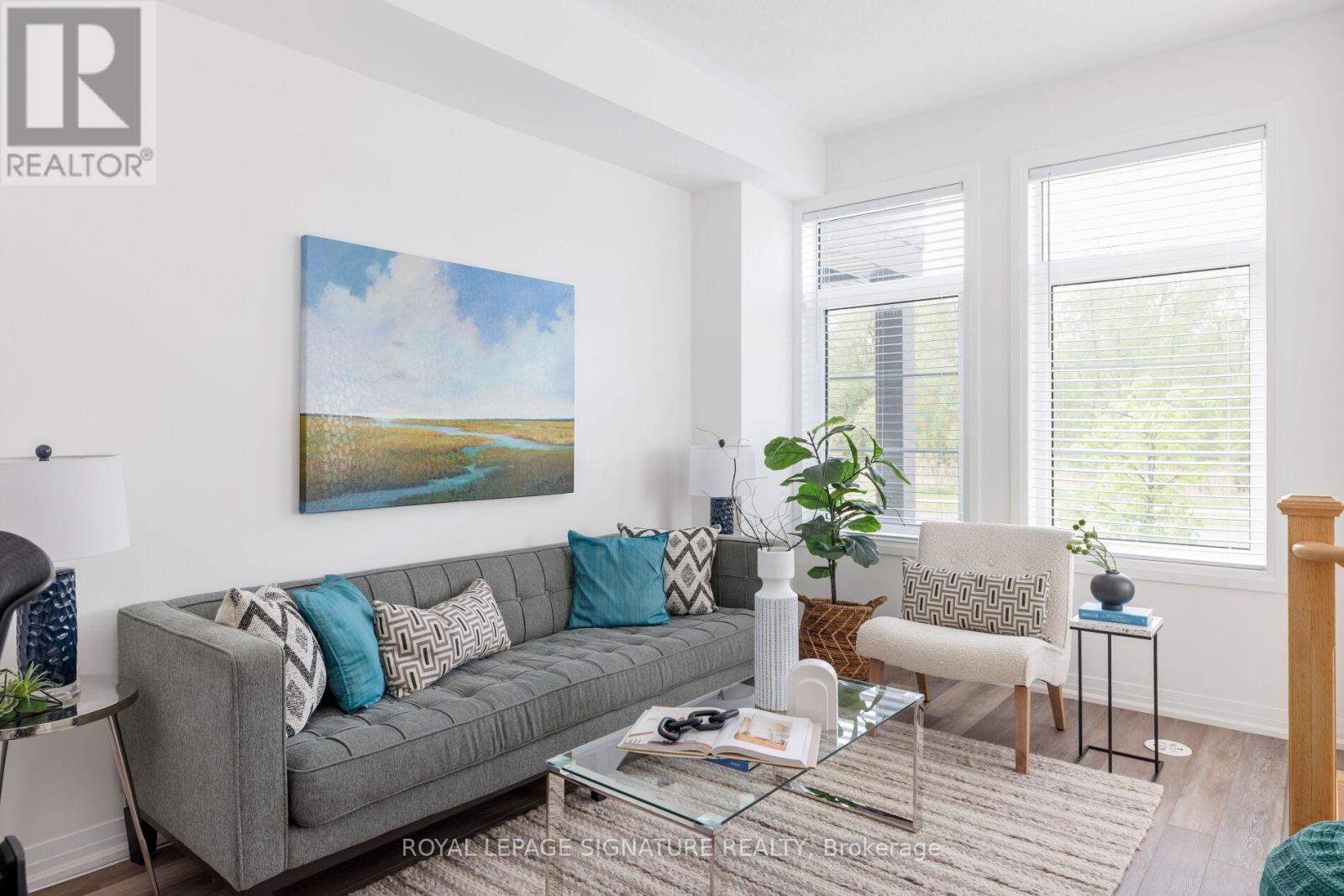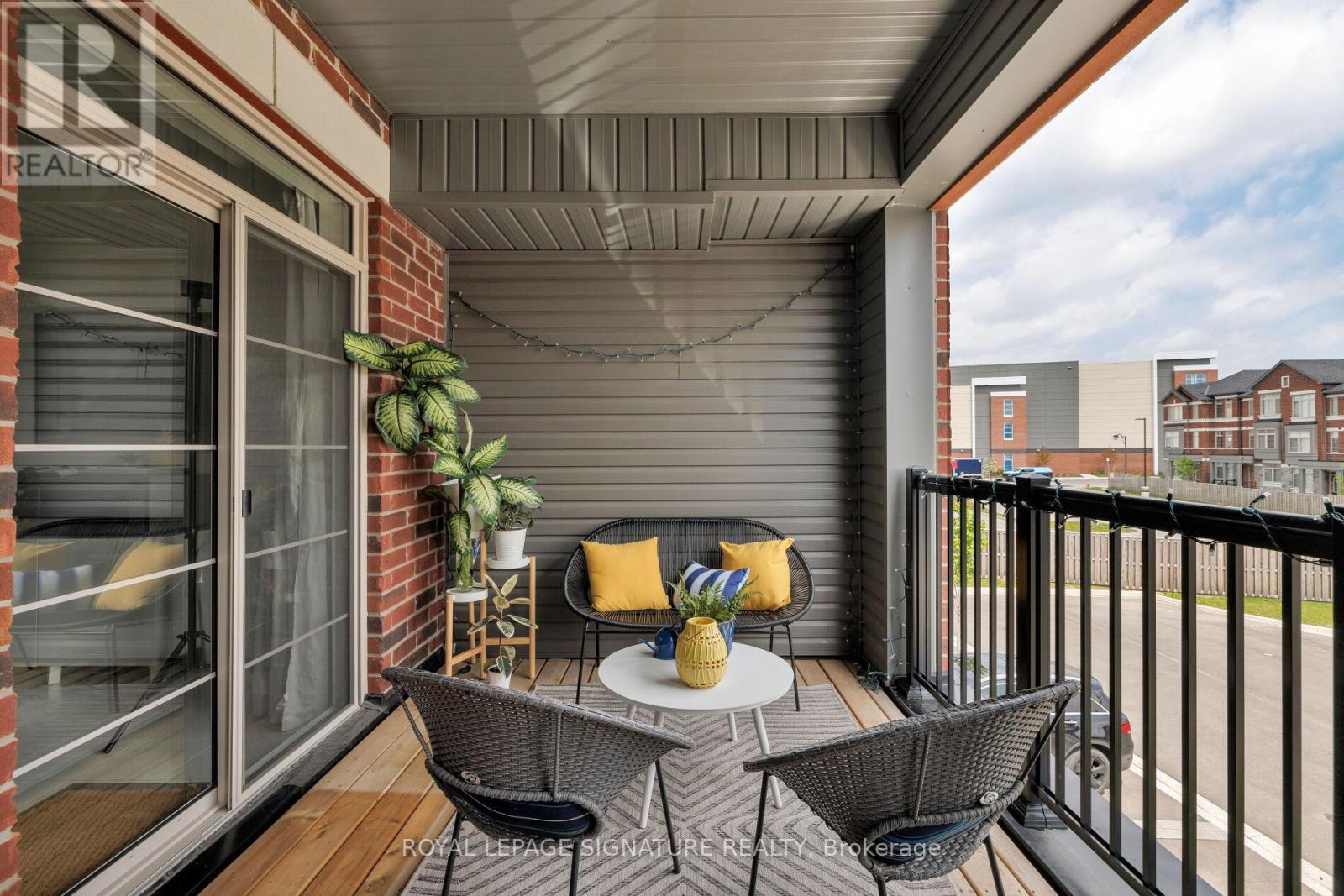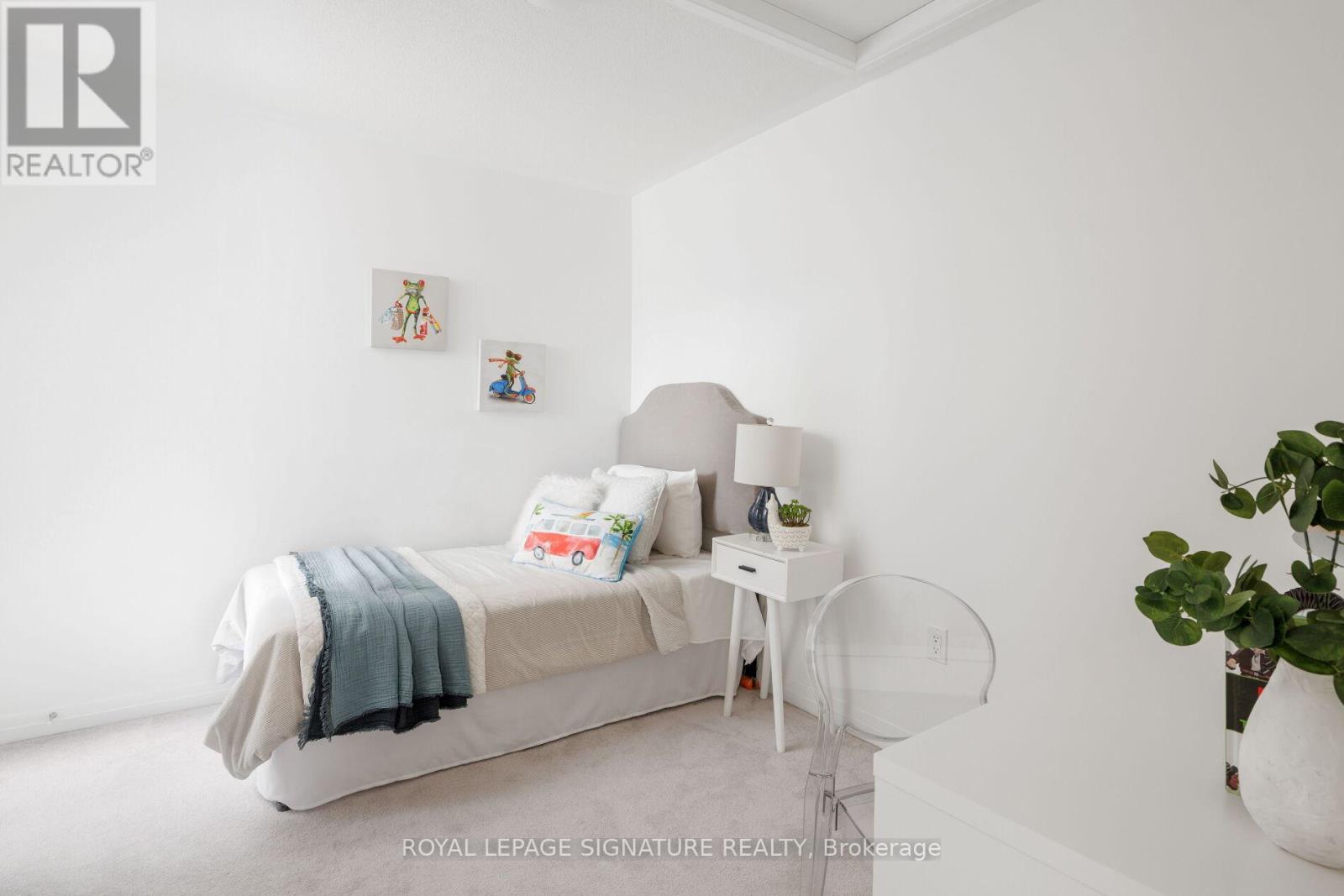47 Saigen Lane Markham, Ontario L6B 1R2
$985,000Maintenance, Parcel of Tied Land
$145.99 Monthly
Maintenance, Parcel of Tied Land
$145.99 MonthlyIf you've ever thought, I love space, but I don't want to be car-bound in the 'burbs, this is your moment. Welcome to 47 Saigen Lane, a bright, beautifully laid-out townhouse in the heart of Markhams' sought-after Box Grove neighbourhood. This home proves you can have it all: space, peace, and yes, things within walking distance. Out your front door? A park. Ten steps away? A bus stop. Need groceries, a coffee fix, or a quick banking errand? Walmart, shopping, and essentials are all all within walking distance. You're also minutes to Hwy 407, so getting around is a breeze. Inside, this meticulously maintained home blends smart living with cozy vibes. Think natural light all day, a ravine view from the back (no peeping neighbours), and sunrise skies from the balcony/kitchen that'll make you want to become a morning person. And for the sunset lovers, you'll catch a glimpse of that serenity from all levels. Smart features throughout, from app-controlled appliances, locks and thermostats to a basement flood monitor, bring 21st-century ease to everyday life. Dual thermostats offer comfortable heat control throughout. Got extended family or thinking of adding a separate space? There's a private back entrance that could easily be converted into an in-law suite with the ground and basement floors. Tucked into a quiet, friendly community full of trails and green space, this home offers calm without the compromise. (id:35762)
Property Details
| MLS® Number | N12161904 |
| Property Type | Single Family |
| Community Name | Cedar Grove |
| AmenitiesNearBy | Public Transit, Park |
| Features | Sump Pump |
| ParkingSpaceTotal | 2 |
| Structure | Deck |
Building
| BathroomTotal | 3 |
| BedroomsAboveGround | 3 |
| BedroomsTotal | 3 |
| Age | 0 To 5 Years |
| Appliances | Water Heater - Tankless, Dishwasher, Dryer, Hood Fan, Stove, Washer, Window Coverings, Refrigerator |
| BasementType | Full |
| ConstructionStyleAttachment | Attached |
| CoolingType | Central Air Conditioning |
| ExteriorFinish | Brick |
| FlooringType | Vinyl, Tile, Laminate, Carpeted |
| FoundationType | Poured Concrete |
| HalfBathTotal | 1 |
| HeatingFuel | Natural Gas |
| HeatingType | Forced Air |
| StoriesTotal | 3 |
| SizeInterior | 1500 - 2000 Sqft |
| Type | Row / Townhouse |
| UtilityWater | Municipal Water |
Parking
| Garage |
Land
| Acreage | No |
| LandAmenities | Public Transit, Park |
| Sewer | Sanitary Sewer |
| SizeDepth | 82 Ft ,7 In |
| SizeFrontage | 14 Ft ,9 In |
| SizeIrregular | 14.8 X 82.6 Ft |
| SizeTotalText | 14.8 X 82.6 Ft |
Rooms
| Level | Type | Length | Width | Dimensions |
|---|---|---|---|---|
| Main Level | Living Room | 4.29 m | 3.41 m | 4.29 m x 3.41 m |
| Main Level | Dining Room | 4.29 m | 2.72 m | 4.29 m x 2.72 m |
| Main Level | Kitchen | 4.18 m | 3.42 m | 4.18 m x 3.42 m |
| Upper Level | Primary Bedroom | 4.29 m | 3.17 m | 4.29 m x 3.17 m |
| Upper Level | Bedroom 2 | 3.18 m | 3.32 m | 3.18 m x 3.32 m |
| Upper Level | Bedroom 3 | 3.04 m | 3.37 m | 3.04 m x 3.37 m |
| Ground Level | Recreational, Games Room | 4.27 m | 4.6 m | 4.27 m x 4.6 m |
https://www.realtor.ca/real-estate/28342401/47-saigen-lane-markham-cedar-grove-cedar-grove
Interested?
Contact us for more information
Sohail Mansoor
Broker
495 Wellington St W #100
Toronto, Ontario M5V 1G1


































