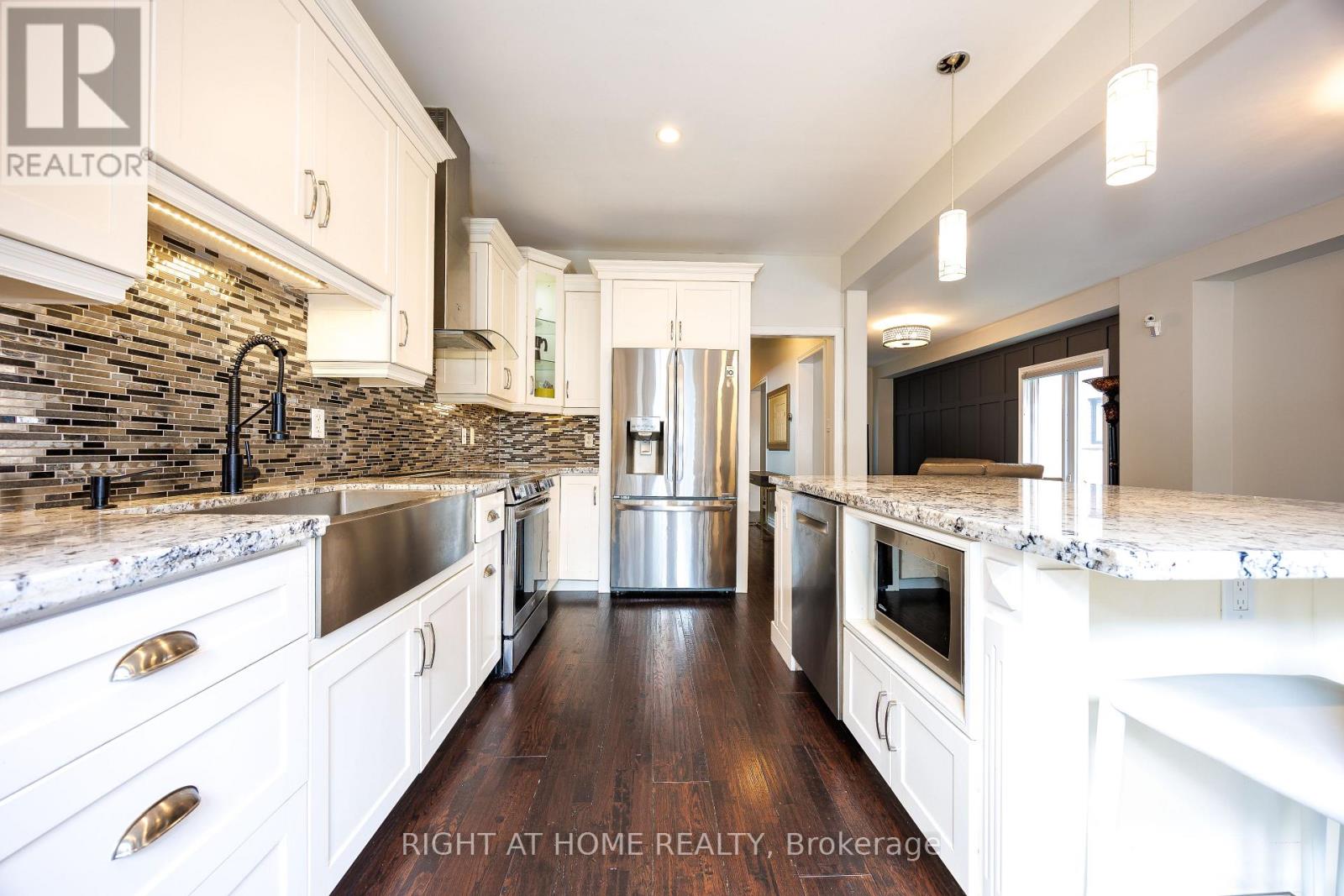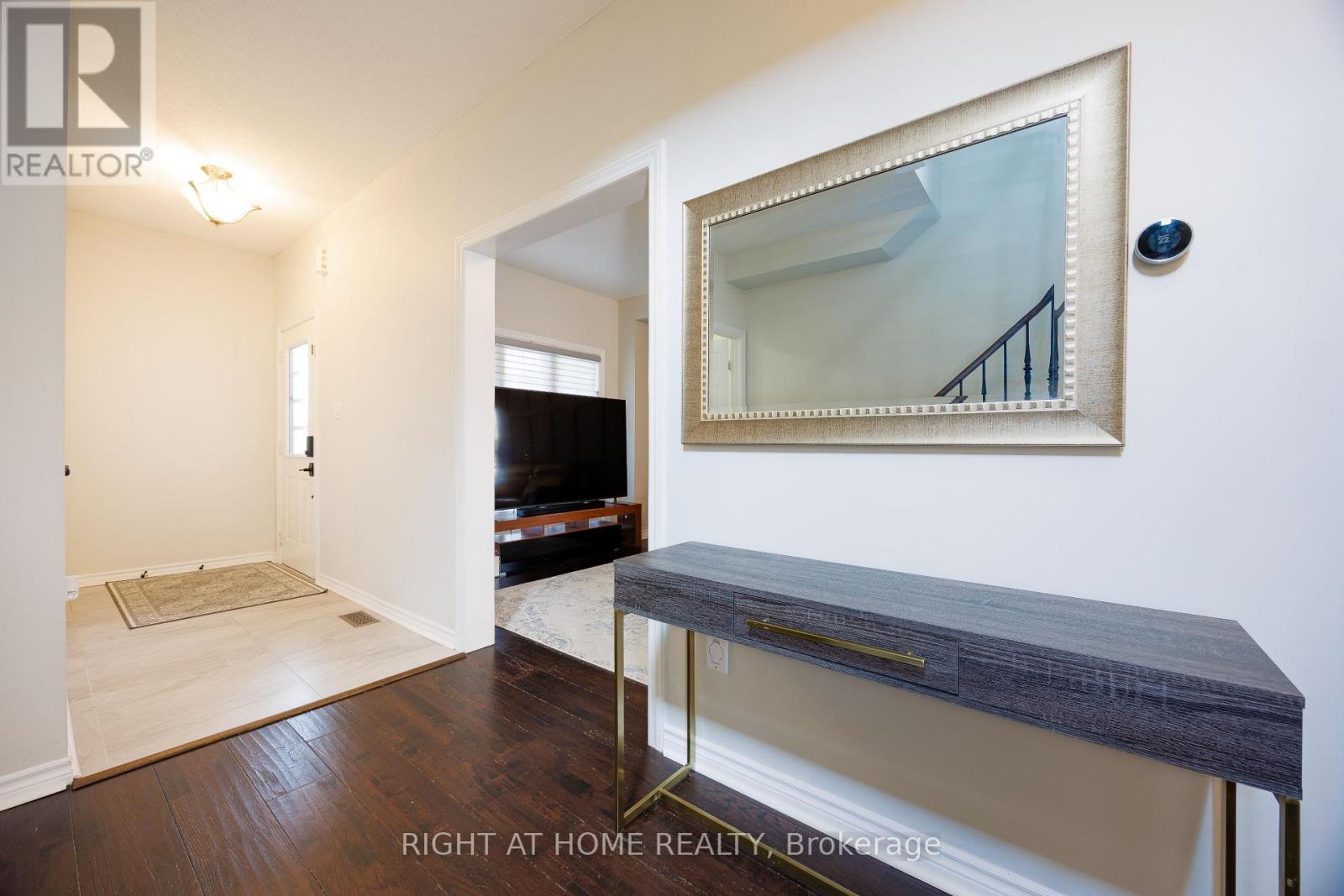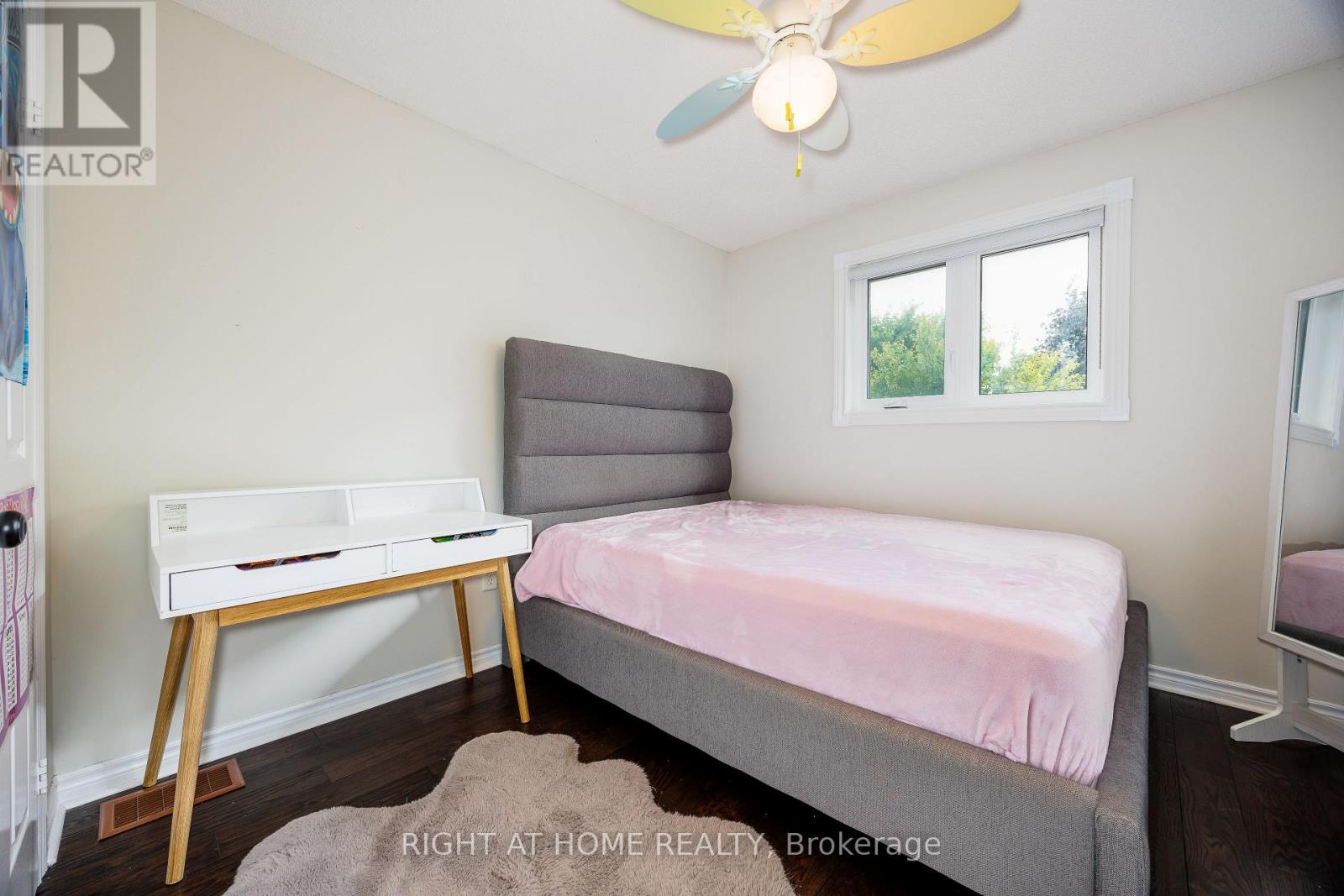47 Lamont Crescent Barrie, Ontario L4N 2H3
$849,000
Gorgeous, Updated 2 Story Detached Home In The Desirable Ardagh Area Is Stunning From The Second You Walk In The Door. Main Floor Includes A Fully Remodelled Custom Kitchen W/Granite Countertops, Open Concept, Hardwood Floors & Decorative Trim In The Living Room. 3 Spacious Bedrooms Upstairs and Fully Finished Basement With Recreational Room And Storage. Stunning Curb Appeal, Lovely Interlock and 4 Zone Irrigation System. All This And Conveniently Located Close To Amenities And Hwy400. New Furnace (2023) owned, Carburetor in the kitchen sink, Pot lights around the house, Security system with 3 cameras powered by a solar panel and can be monitored through the "Adorcam" application. A Must See! (id:35762)
Property Details
| MLS® Number | S12046259 |
| Property Type | Single Family |
| Neigbourhood | Ardagh Bluffs |
| Community Name | Ardagh |
| AmenitiesNearBy | Public Transit, Schools, Ski Area |
| CommunityFeatures | Community Centre, School Bus |
| Features | Carpet Free |
| ParkingSpaceTotal | 3 |
| Structure | Shed |
Building
| BathroomTotal | 4 |
| BedroomsAboveGround | 3 |
| BedroomsTotal | 3 |
| Age | 16 To 30 Years |
| Appliances | Dishwasher, Dryer, Garage Door Opener Remote(s), Microwave, Stove, Washer, Window Coverings, Refrigerator |
| BasementDevelopment | Finished |
| BasementType | N/a (finished) |
| ConstructionStyleAttachment | Detached |
| CoolingType | Central Air Conditioning |
| ExteriorFinish | Brick |
| FlooringType | Hardwood |
| FoundationType | Block |
| HalfBathTotal | 2 |
| HeatingFuel | Natural Gas |
| HeatingType | Forced Air |
| StoriesTotal | 2 |
| SizeInterior | 1500 - 2000 Sqft |
| Type | House |
| UtilityWater | Municipal Water |
Parking
| Attached Garage | |
| Garage |
Land
| Acreage | No |
| LandAmenities | Public Transit, Schools, Ski Area |
| Sewer | Sanitary Sewer |
| SizeDepth | 124 Ft |
| SizeFrontage | 34 Ft |
| SizeIrregular | 34 X 124 Ft |
| SizeTotalText | 34 X 124 Ft|under 1/2 Acre |
| ZoningDescription | Res |
Rooms
| Level | Type | Length | Width | Dimensions |
|---|---|---|---|---|
| Second Level | Primary Bedroom | 4.14 m | 3.99 m | 4.14 m x 3.99 m |
| Second Level | Bedroom | 3 m | 4.65 m | 3 m x 4.65 m |
| Second Level | Bedroom | 3 m | 3.35 m | 3 m x 3.35 m |
| Basement | Recreational, Games Room | 5.99 m | 4.85 m | 5.99 m x 4.85 m |
| Basement | Laundry Room | 2.9 m | 1.68 m | 2.9 m x 1.68 m |
| Main Level | Dining Room | 3 m | 5.38 m | 3 m x 5.38 m |
| Main Level | Living Room | 3 m | 5.59 m | 3 m x 5.59 m |
| Main Level | Kitchen | 2.95 m | 4.98 m | 2.95 m x 4.98 m |
https://www.realtor.ca/real-estate/28084586/47-lamont-crescent-barrie-ardagh-ardagh
Interested?
Contact us for more information
Julia Cresiun
Salesperson
16850 Yonge Street #6b
Newmarket, Ontario L3Y 0A3














































