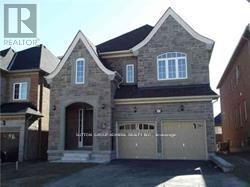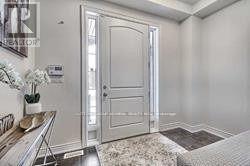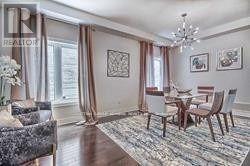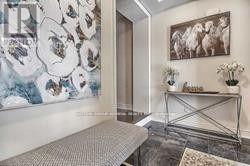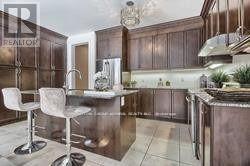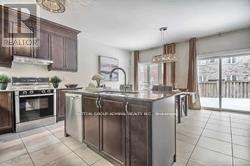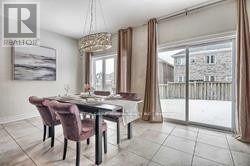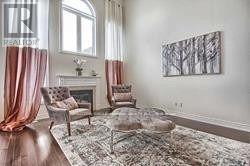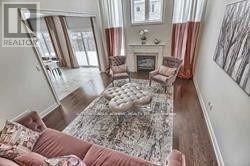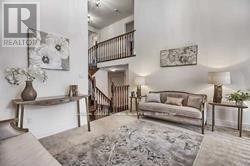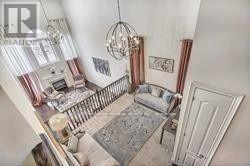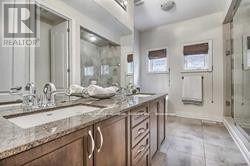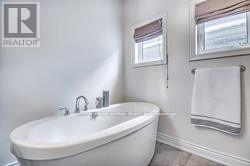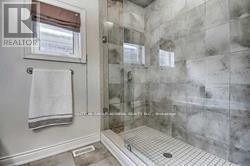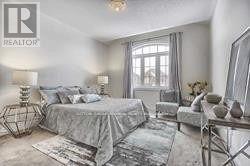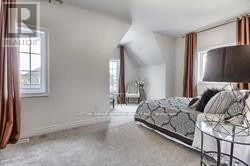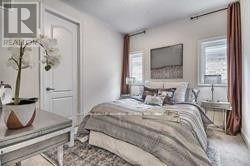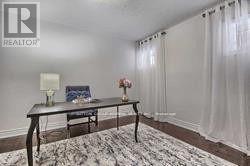47 Edison Place Vaughan, Ontario L6A 0N9
$2,188,888
Stunning, Spacious Home Build By Quality Builder As Custom Build Home. Only Few Homes in the area build by this standards. High demand location within proximity to transportation, go station, Catholic Elementary and French Schools. 9 F Ceilings on Both levels and in unfinished Walk-Out Basement. Upgraded 8F front door and 8f all interiors doors. Marble entrance, hardwood floors on mail level. Upgraded Spacious Kitchen with tall cabinets, Granite counters, pantry, island. 18 F Ceiling in Family room and 12f Ceiling in Media Room. Master retreat with free standing bath, oversize glass shower. 1400 Sq.F. unfinished Walk-Out Basement with Separate Entrance. (id:35762)
Property Details
| MLS® Number | N12248618 |
| Property Type | Single Family |
| Community Name | Patterson |
| ParkingSpaceTotal | 4 |
Building
| BathroomTotal | 4 |
| BedroomsAboveGround | 4 |
| BedroomsTotal | 4 |
| Amenities | Fireplace(s) |
| Appliances | All |
| BasementFeatures | Walk Out |
| BasementType | N/a |
| ConstructionStyleAttachment | Detached |
| CoolingType | Central Air Conditioning, Air Exchanger |
| ExteriorFinish | Stone, Brick |
| FireplacePresent | Yes |
| FireplaceTotal | 1 |
| FlooringType | Hardwood, Ceramic, Carpeted |
| FoundationType | Concrete |
| HalfBathTotal | 1 |
| HeatingFuel | Natural Gas |
| HeatingType | Forced Air |
| StoriesTotal | 2 |
| SizeInterior | 3000 - 3500 Sqft |
| Type | House |
| UtilityWater | Municipal Water |
Parking
| Attached Garage | |
| Garage |
Land
| Acreage | No |
| Sewer | Sanitary Sewer |
| SizeDepth | 105 Ft |
| SizeFrontage | 40 Ft |
| SizeIrregular | 40 X 105 Ft |
| SizeTotalText | 40 X 105 Ft |
Rooms
| Level | Type | Length | Width | Dimensions |
|---|---|---|---|---|
| Second Level | Bedroom 4 | 4.1 m | 3.94 m | 4.1 m x 3.94 m |
| Second Level | Primary Bedroom | 5.41 m | 4.41 m | 5.41 m x 4.41 m |
| Second Level | Bedroom 2 | 3.93 m | 3.28 m | 3.93 m x 3.28 m |
| Second Level | Bedroom 3 | 3.65 m | 3.28 m | 3.65 m x 3.28 m |
| Main Level | Living Room | 5.9 m | 3.66 m | 5.9 m x 3.66 m |
| Main Level | Dining Room | 5.9 m | 3.66 m | 5.9 m x 3.66 m |
| Main Level | Family Room | 5.57 m | 4.26 m | 5.57 m x 4.26 m |
| Main Level | Kitchen | 5.41 m | 2.8 m | 5.41 m x 2.8 m |
| Main Level | Eating Area | 5.41 m | 3.6 m | 5.41 m x 3.6 m |
| Main Level | Office | 4.26 m | 3.05 m | 4.26 m x 3.05 m |
| In Between | Media | 4.26 m | 3.05 m | 4.26 m x 3.05 m |
https://www.realtor.ca/real-estate/28528198/47-edison-place-vaughan-patterson-patterson
Interested?
Contact us for more information
Victoria Golovnia
Salesperson
1881 Steeles Ave. W.
Toronto, Ontario M3H 5Y4

