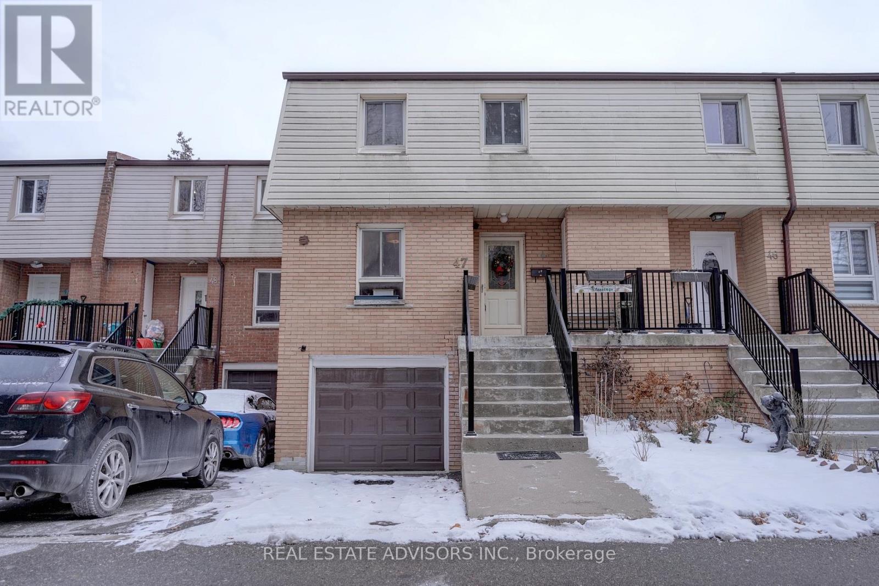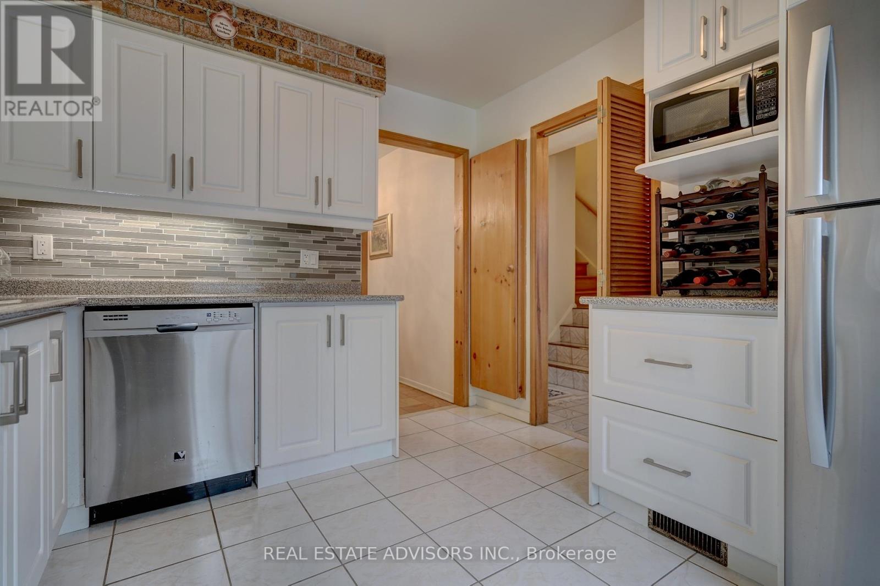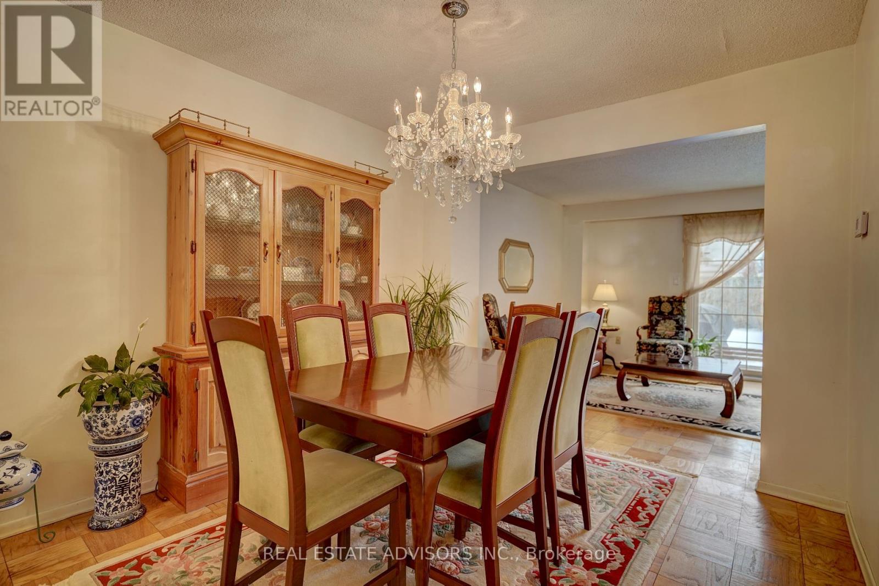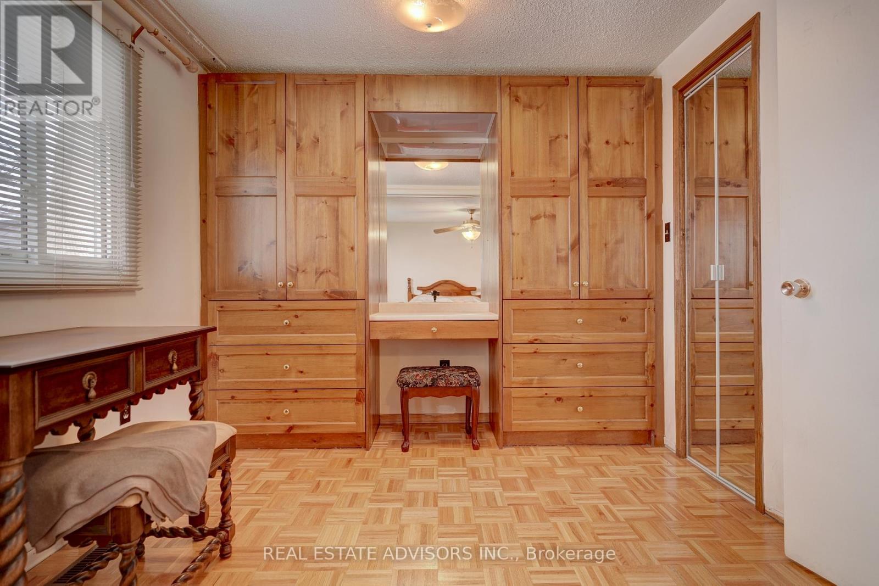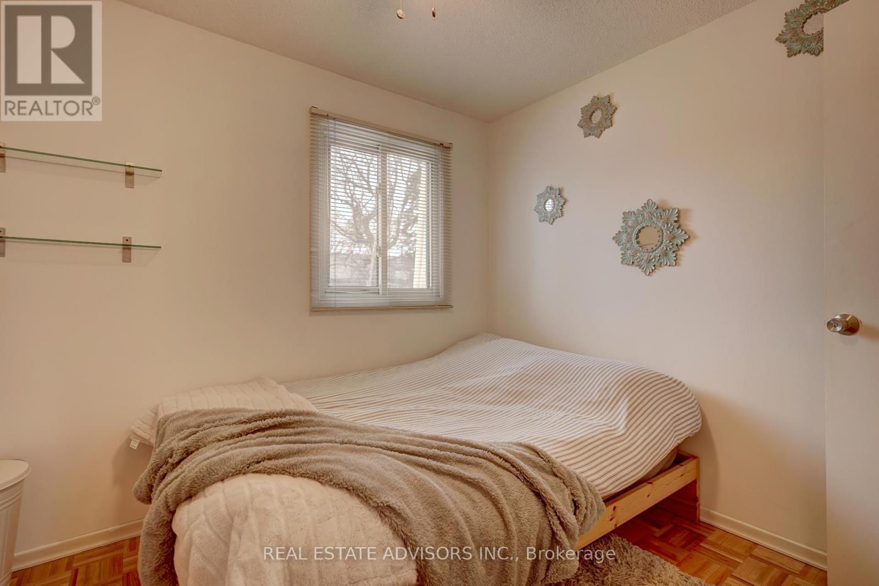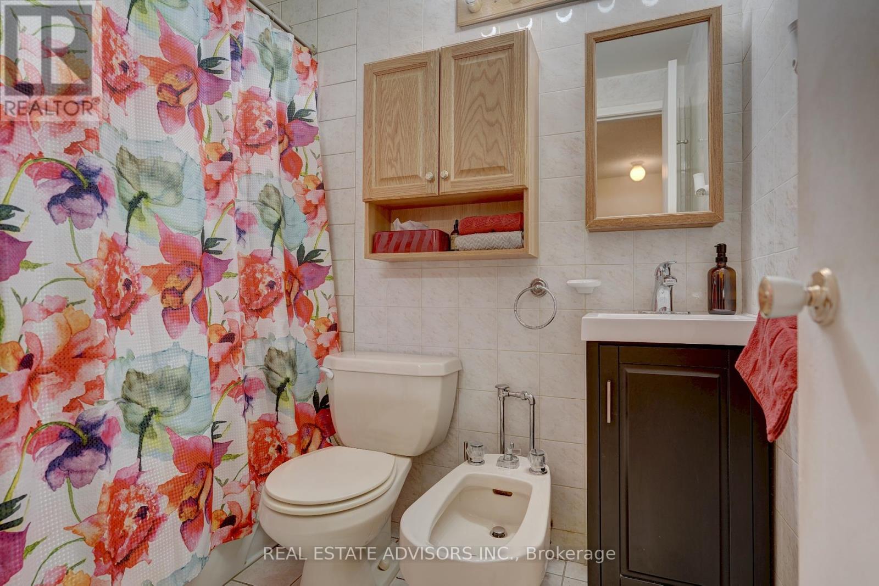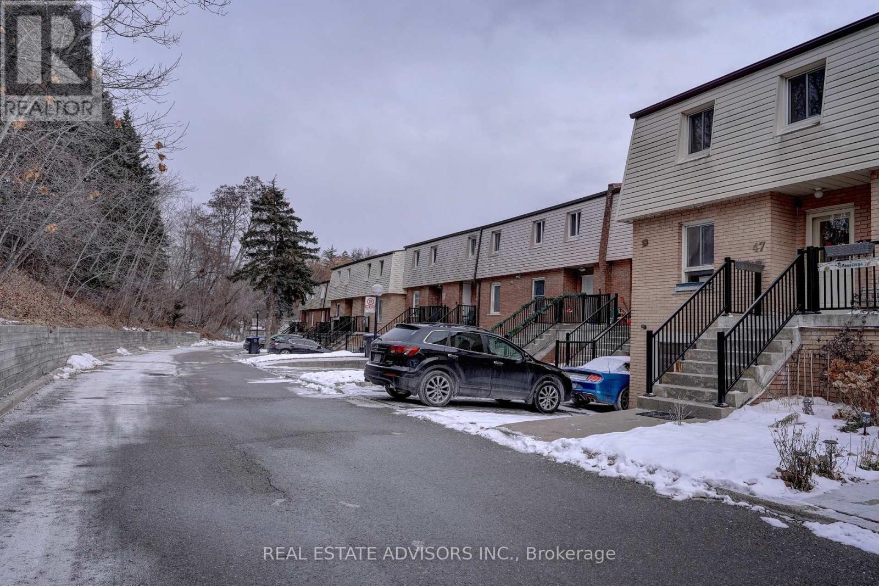47 - 3175 Kirwin Avenue Mississauga, Ontario L5A 3M4
$774,999Maintenance, Water, Common Area Maintenance, Parking
$464.37 Monthly
Maintenance, Water, Common Area Maintenance, Parking
$464.37 MonthlyPERFECT FOR FIRST TIME HOME BUYERS - SITUATED IN HISTORIC COOKSVILLE NEIGHBOURHOOD THIS IMMACULATE HOME OFFERS THREE GREAT SIZE BEDROOMS (original 4 bedroom easy to convert back ) - HUGE PRIMARY BEDROOM WITH BUILD IN WARDROBE - WALKIN CLOSET - 2ND CLOSET - TWO WINDOWS - LOTS OF CLOSET SPACE - LARGE WINDOWS - BRIGHT AND SUNNY - WOOD FLOORING THROUGHOUT - MODERN UPDATED KITCHEN - SEPARATE DINING ROOM - LARGE LIVING ROOM WALK OUT TO BACKYARD - FENCED AND PRIVATE - PERFECT FOR SUMMER TIME - FINISHED BASEMENT WITH FAMILY ROOM AND LAUNDRY - FRIENDLY NEIGHBOURHOOD - CLOSE TO ALL AMENITIES - STEPS AWAY FROM COOKSVILLE GO STATION, MISSISSAUGA BUS, FUTURE HURONTARIO LIGHT RAIL TRANSIT - CLOSE TO SHOPPING AND RESTAURANTS - MINUTES FROM SQUARE ONE MALL - EASY ACCESS TO QEW & 403 - NO DISAPPOINTMENTS - PLS SHOW WITH CONFIDENCE. **EXTRAS** MODERN UPDATED KITCHEN - ALL APPLIANCES - WINDOW COVERINGS - LIGHT FIXTURES - WASHER & DRYER (id:35762)
Open House
This property has open houses!
2:00 pm
Ends at:4:00 pm
Property Details
| MLS® Number | W11940160 |
| Property Type | Single Family |
| Neigbourhood | Cooksville |
| Community Name | Cooksville |
| CommunityFeatures | Pet Restrictions |
| ParkingSpaceTotal | 2 |
Building
| BathroomTotal | 2 |
| BedroomsAboveGround | 3 |
| BedroomsTotal | 3 |
| Appliances | Water Heater |
| BasementDevelopment | Finished |
| BasementType | N/a (finished) |
| CoolingType | Central Air Conditioning |
| ExteriorFinish | Brick |
| FlooringType | Parquet, Tile |
| HalfBathTotal | 1 |
| HeatingFuel | Natural Gas |
| HeatingType | Forced Air |
| StoriesTotal | 2 |
| SizeInterior | 1200 - 1399 Sqft |
| Type | Row / Townhouse |
Parking
| Garage |
Land
| Acreage | No |
Rooms
| Level | Type | Length | Width | Dimensions |
|---|---|---|---|---|
| Second Level | Primary Bedroom | 5.52 m | 3.75 m | 5.52 m x 3.75 m |
| Second Level | Bedroom 2 | 3.6 m | 2.96 m | 3.6 m x 2.96 m |
| Second Level | Bedroom 3 | 2.8 m | 2.68 m | 2.8 m x 2.68 m |
| Ground Level | Kitchen | 2.77 m | 3.08 m | 2.77 m x 3.08 m |
| Ground Level | Dining Room | 3.05 m | 2.96 m | 3.05 m x 2.96 m |
| Ground Level | Living Room | 5.88 m | 3.45 m | 5.88 m x 3.45 m |
| Ground Level | Foyer | 5.49 m | 1.28 m | 5.49 m x 1.28 m |
https://www.realtor.ca/real-estate/27841333/47-3175-kirwin-avenue-mississauga-cooksville-cooksville
Interested?
Contact us for more information
Maria Luisa Parra
Broker
4220 Steeles Ave W. C12-13
Vaughan, Ontario L4L 3S8

