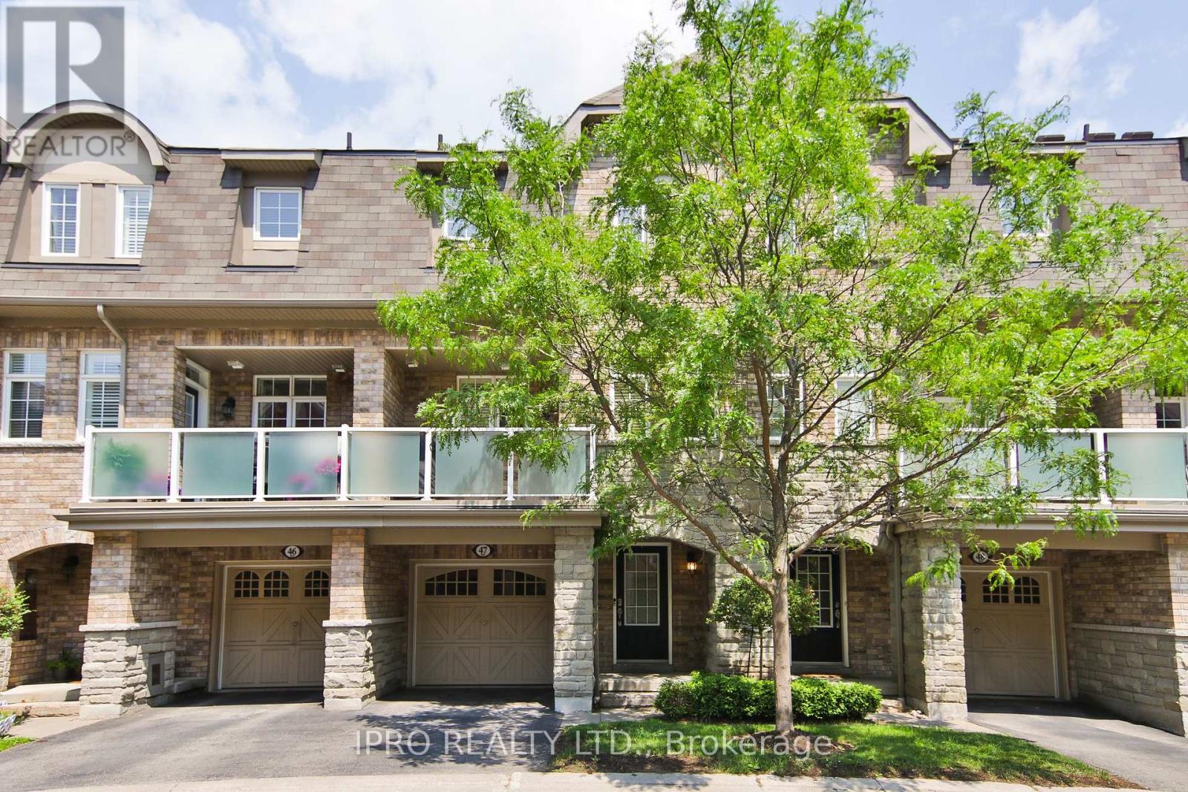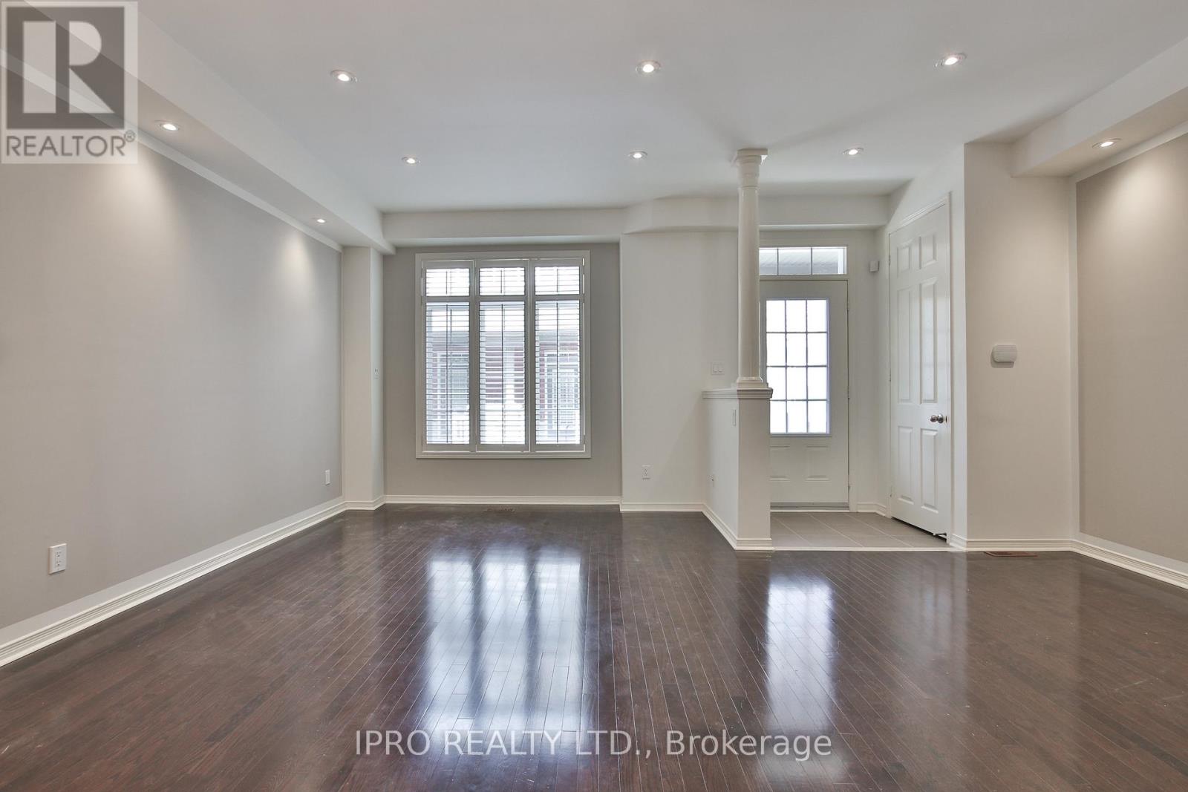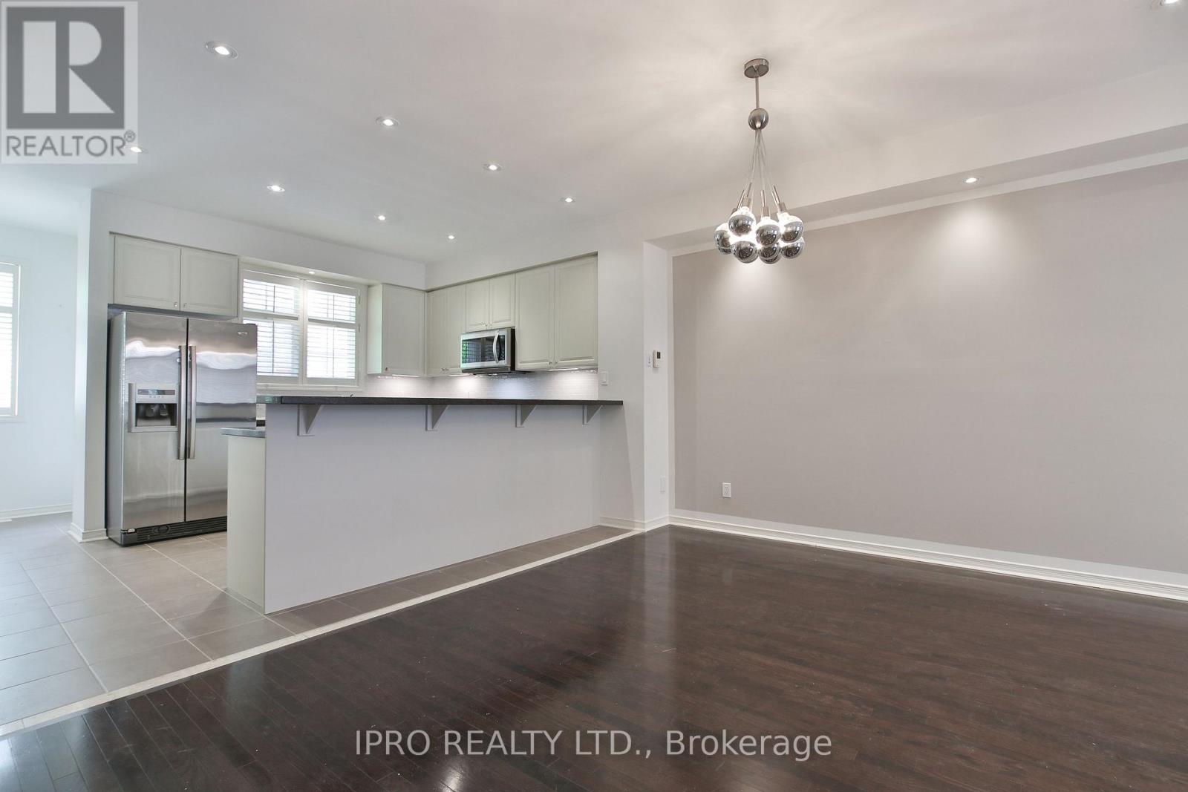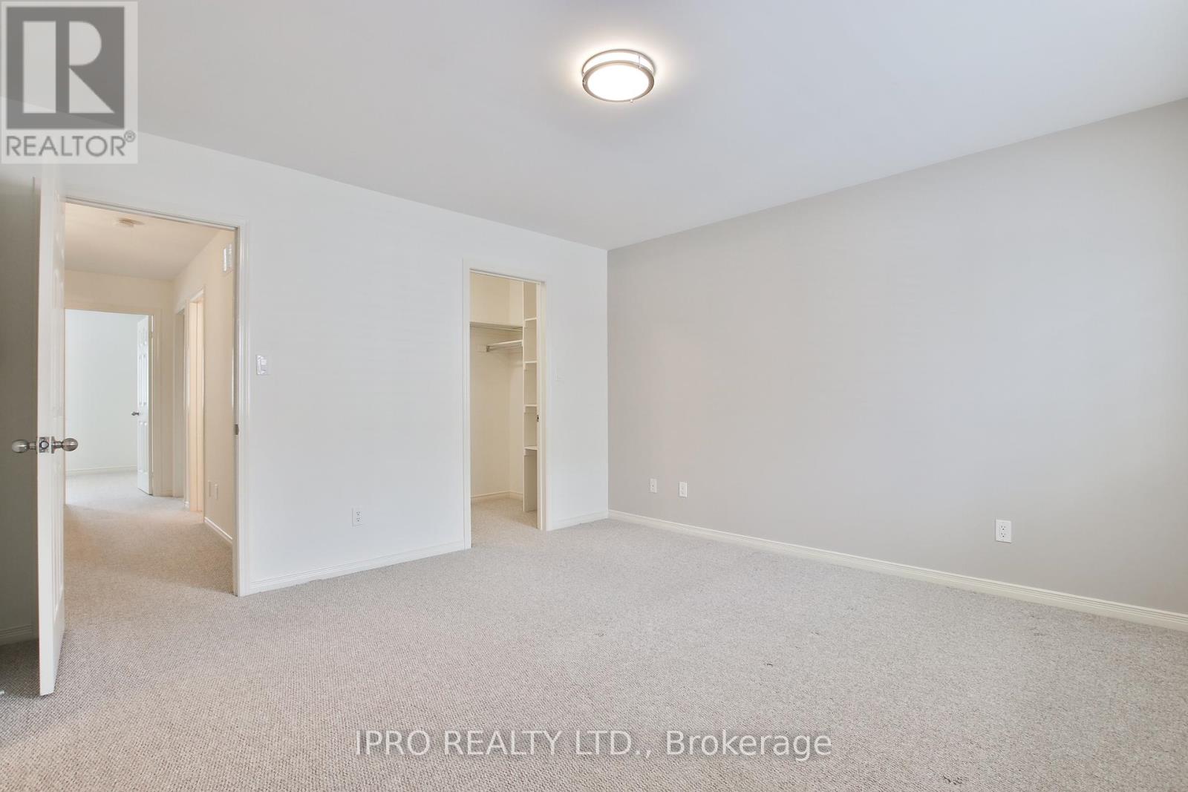47 - 1701 Finch Avenue Pickering, Ontario L1V 0B7
$2,990 Monthly
Premium Townhouse in an Exclusive Coughlan-Built Community! This beautifully maintained 3-bedroom, 3-bathroom townhouse offers nearly 1,800 sq. ft. of spacious, open-concept living in a sought-after location. Designed for comfort and style, this home features hardwood floors throughout, elegant pot lights and California shutters, a gourmet kitchen with stainless steel appliances, walk-out to a private deck with gas hookup perfect for summer BBQs and entertaining and one-car garage plus private driveway parking. The large basement provides additional flexible space for a home office, rec room, or storage. Prime location just steps to shopping, dining, parks, and a short drive to the GO Station. Quick and convenient access to major highways makes commuting a breeze. Utilities and hot water tank rental are extra and to be paid by tenant. A perfect home for families seeking space, style, and convenience in a premium community. (id:35762)
Property Details
| MLS® Number | E12125904 |
| Property Type | Single Family |
| Community Name | Duffin Heights |
| AmenitiesNearBy | Hospital, Park, Place Of Worship, Public Transit |
| CommunityFeatures | Pet Restrictions, Community Centre |
| Features | Carpet Free |
| ParkingSpaceTotal | 2 |
| Structure | Deck |
Building
| BathroomTotal | 3 |
| BedroomsAboveGround | 3 |
| BedroomsTotal | 3 |
| Age | 16 To 30 Years |
| BasementDevelopment | Finished |
| BasementType | N/a (finished) |
| CoolingType | Central Air Conditioning |
| ExteriorFinish | Brick, Stone |
| FlooringType | Hardwood |
| FoundationType | Block |
| HalfBathTotal | 1 |
| HeatingFuel | Natural Gas |
| HeatingType | Forced Air |
| StoriesTotal | 3 |
| SizeInterior | 2000 - 2249 Sqft |
| Type | Row / Townhouse |
Parking
| Garage |
Land
| Acreage | No |
| LandAmenities | Hospital, Park, Place Of Worship, Public Transit |
Rooms
| Level | Type | Length | Width | Dimensions |
|---|---|---|---|---|
| Second Level | Primary Bedroom | 3.67 m | 4.01 m | 3.67 m x 4.01 m |
| Second Level | Bedroom 2 | 2.74 m | 2.75 m | 2.74 m x 2.75 m |
| Second Level | Bedroom 3 | 2.64 m | 3.35 m | 2.64 m x 3.35 m |
| Main Level | Living Room | 3.35 m | 3.65 m | 3.35 m x 3.65 m |
| Main Level | Kitchen | 4.41 m | 3.12 m | 4.41 m x 3.12 m |
| Main Level | Dining Room | 4.26 m | 3.04 m | 4.26 m x 3.04 m |
Interested?
Contact us for more information
Alvaro Mallarino
Broker
1396 Don Mills Rd #101 Bldg E
Toronto, Ontario M3B 0A7
Mariana Cruzblanca Castro
Salesperson
1396 Don Mills Rd #101 Bldg E
Toronto, Ontario M3B 0A7











































