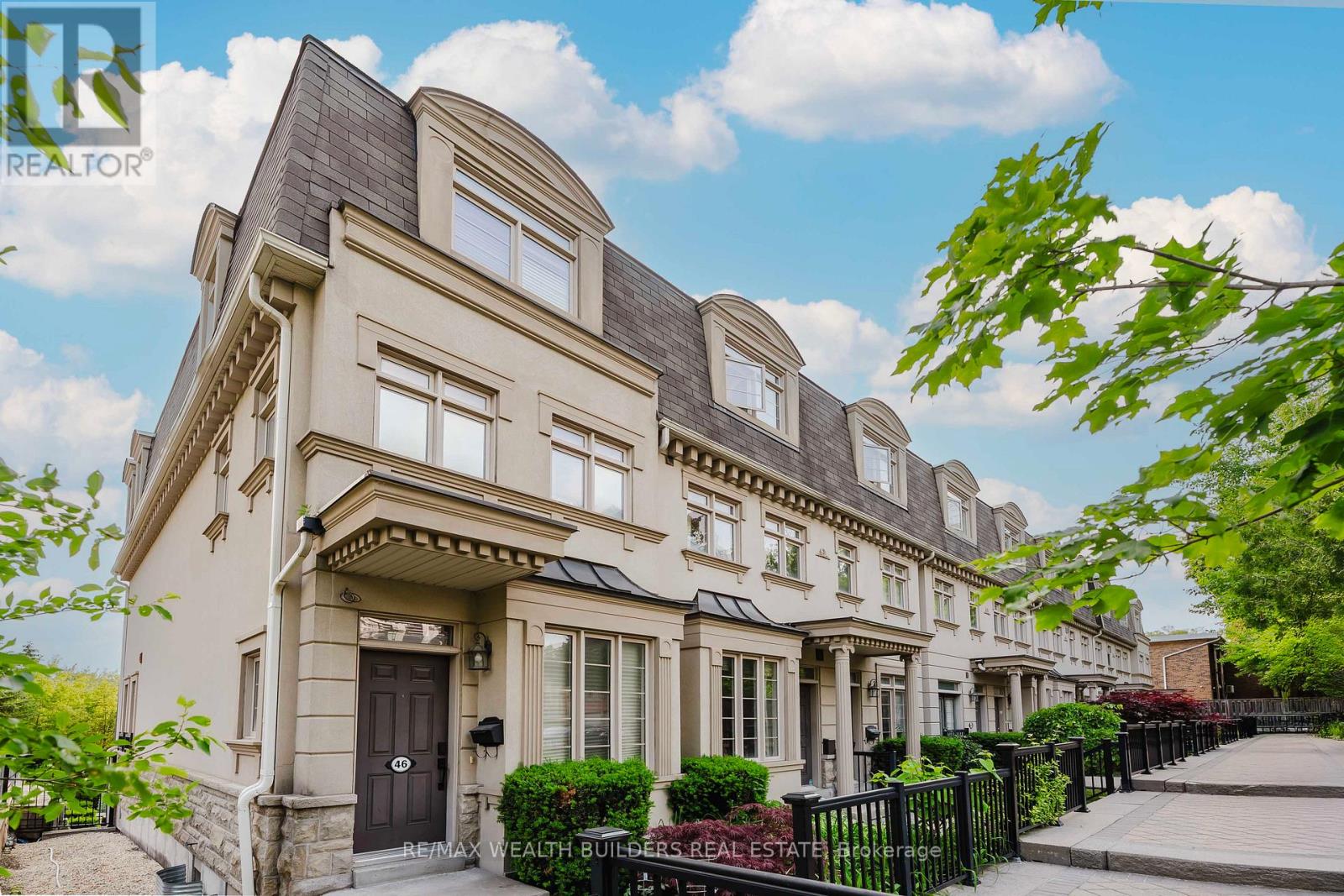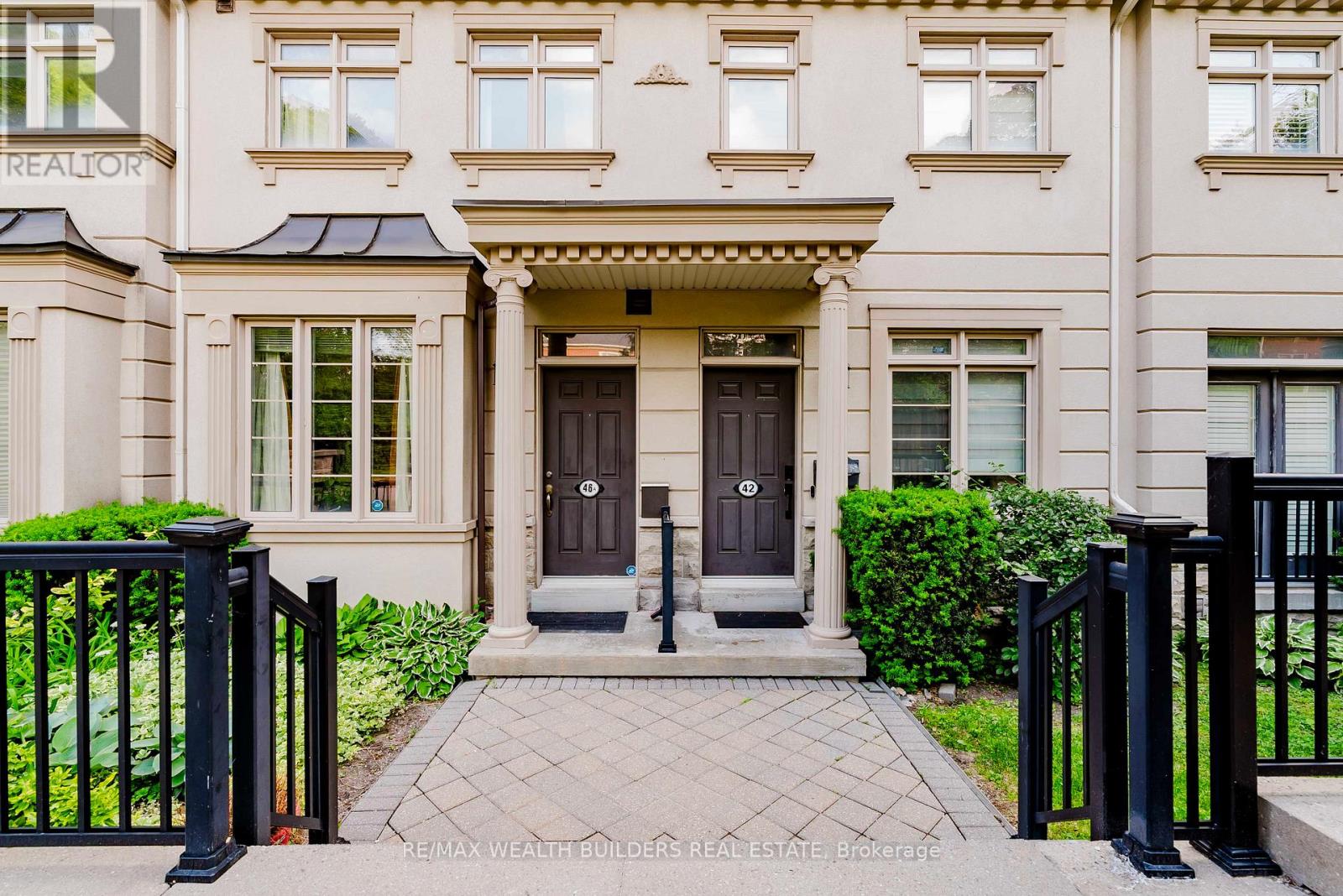46a Mallingham Court Toronto, Ontario M2N 0C7
$1,498,000Maintenance, Parcel of Tied Land
$230 Monthly
Maintenance, Parcel of Tied Land
$230 MonthlyPrestigious Bayview Village Freehold Townhome with Backyard Retreat - Welcome to 46A Mallingham Court! This sun-drenched luxury townhouse in one of Toronto's most sought-after communities. Boasting over 2,000 sq. ft. of above-grade refined living space, this home features 9-ft ceilings, hardwood floors throughout, crown moulding, oak stairs, and pot lights. The open-concept kitchen is finished with granite countertops and is perfect for entertaining. Enjoy seamless indoor-outdoor living with walkouts to a private fenced patio and an upper deck ideal for morning coffee or evening dinners. Cozy gas fireplaces warm both the living and family rooms, while a skylit ensuite and jacuzzi elevate the primary suite experience. Nestled on a quiet cul-de-sac in the heart of prestigious Bayview Village, this location offers a rare blend of tranquility and convenience. Just steps to Bayview Subway Station, Bayview Village Shopping Centre, and fine dining, you're also minutes from Highway 401 & 404 for effortless commuting. This home sits within the highly ranked Hollywood Public School and Earl Haig Secondary School catchments, making it an exceptional choice for families. Enjoy proximity to North York General Hospital, the YMCA, Rean Park, and the East Don Parkland trail system for outdoor recreation. With a Walk Score of 84 and a Transit Score of 86, everything you need is truly at your doorstep. This is upscale urban living at its best, ideal for professionals, families, and discerning buyers seeking luxury, convenience, and community. (id:35762)
Property Details
| MLS® Number | C12221692 |
| Property Type | Single Family |
| Neigbourhood | East Willowdale |
| Community Name | Willowdale East |
| AmenitiesNearBy | Schools |
| ParkingSpaceTotal | 3 |
Building
| BathroomTotal | 4 |
| BedroomsAboveGround | 4 |
| BedroomsBelowGround | 1 |
| BedroomsTotal | 5 |
| Age | 6 To 15 Years |
| Appliances | Dryer, Stove, Washer, Window Coverings, Refrigerator |
| BasementDevelopment | Finished |
| BasementType | N/a (finished) |
| ConstructionStyleAttachment | Attached |
| CoolingType | Central Air Conditioning |
| ExteriorFinish | Stone, Stucco |
| FireplacePresent | Yes |
| FireplaceTotal | 1 |
| FlooringType | Hardwood |
| HalfBathTotal | 2 |
| HeatingFuel | Natural Gas |
| HeatingType | Forced Air |
| StoriesTotal | 3 |
| SizeInterior | 2000 - 2500 Sqft |
| Type | Row / Townhouse |
| UtilityWater | Municipal Water |
Parking
| Garage |
Land
| Acreage | No |
| LandAmenities | Schools |
| Sewer | Sanitary Sewer |
| SizeDepth | 71 Ft |
| SizeFrontage | 14 Ft ,2 In |
| SizeIrregular | 14.2 X 71 Ft |
| SizeTotalText | 14.2 X 71 Ft |
Rooms
| Level | Type | Length | Width | Dimensions |
|---|---|---|---|---|
| Second Level | Bedroom 2 | 3.77 m | 3.94 m | 3.77 m x 3.94 m |
| Second Level | Bedroom 3 | 4.14 m | 3.94 m | 4.14 m x 3.94 m |
| Third Level | Primary Bedroom | 4.66 m | 3.94 m | 4.66 m x 3.94 m |
| Lower Level | Bedroom 4 | 3.72 m | 3.94 m | 3.72 m x 3.94 m |
| Main Level | Living Room | 9.27 m | 3.94 m | 9.27 m x 3.94 m |
| Main Level | Dining Room | 9.27 m | 3.94 m | 9.27 m x 3.94 m |
| Main Level | Kitchen | 5.21 m | 3.94 m | 5.21 m x 3.94 m |
Interested?
Contact us for more information
Niesh Dissanayake
Salesperson
45 Harbour Square #2
Toronto, Ontario M5J 2G4


























