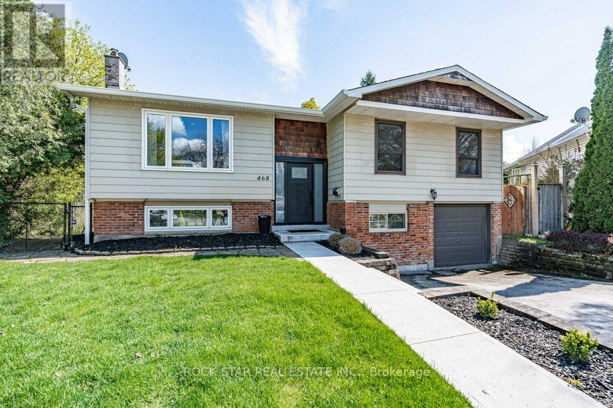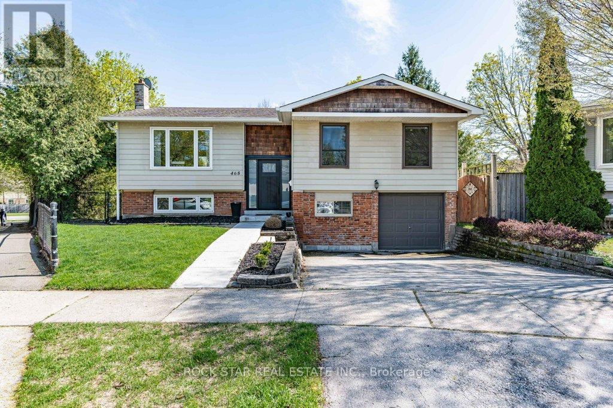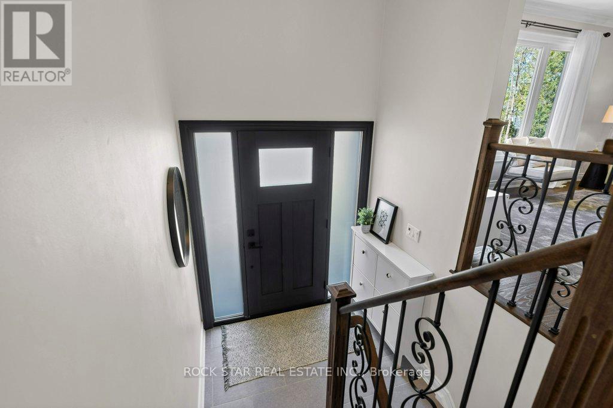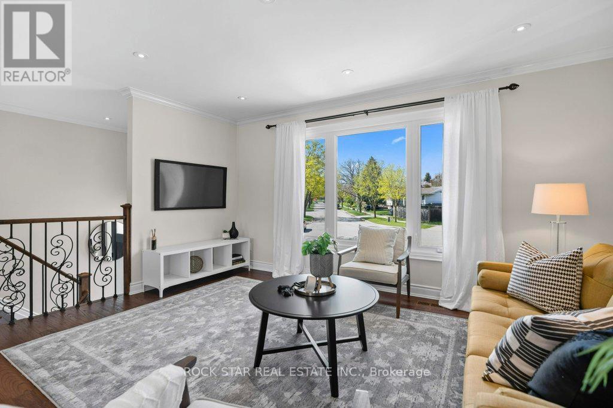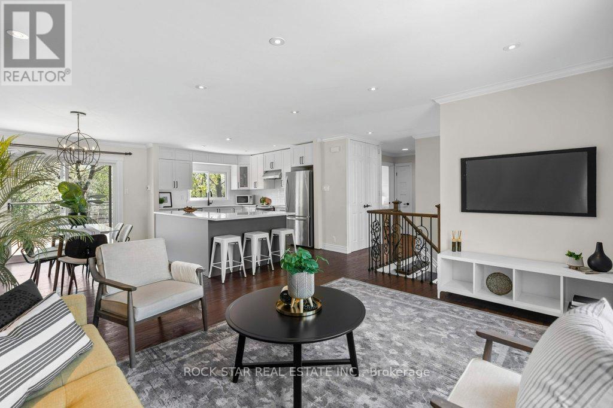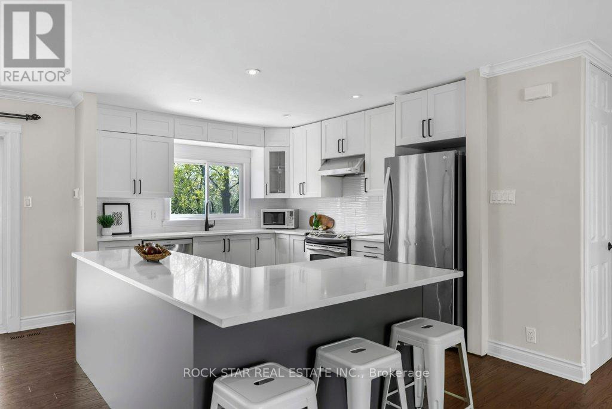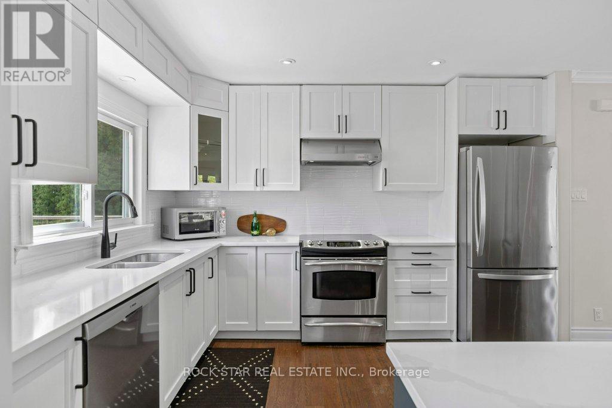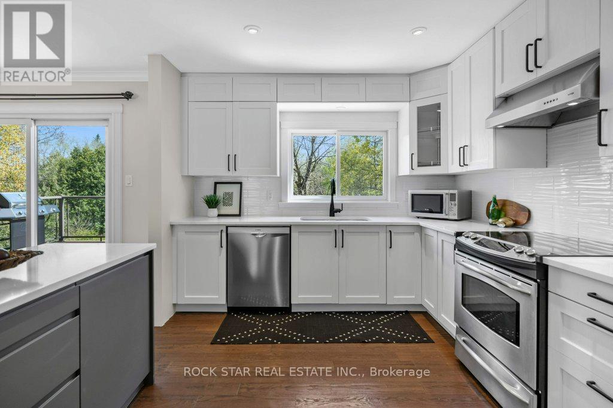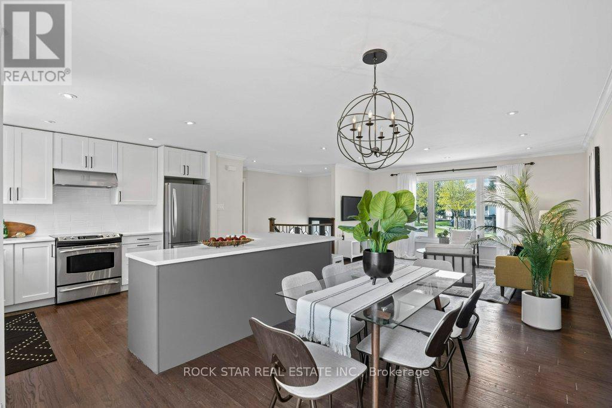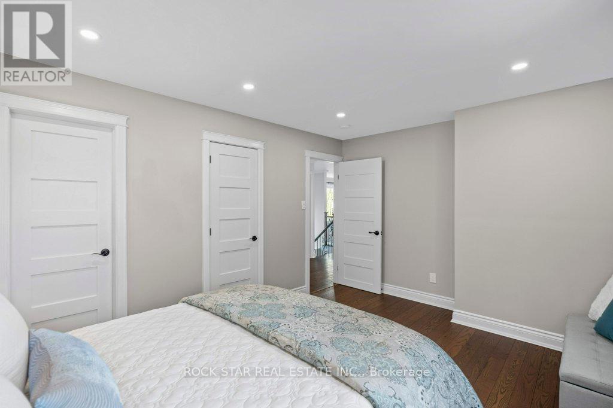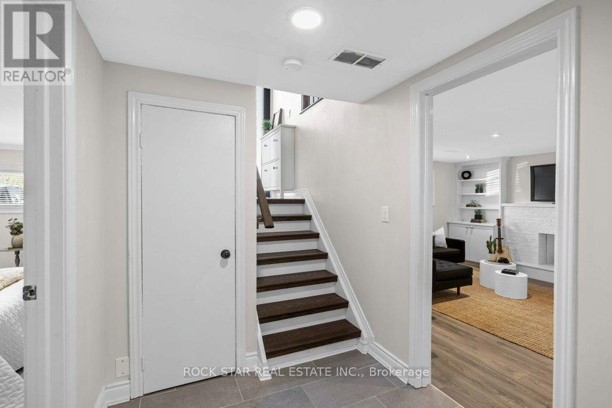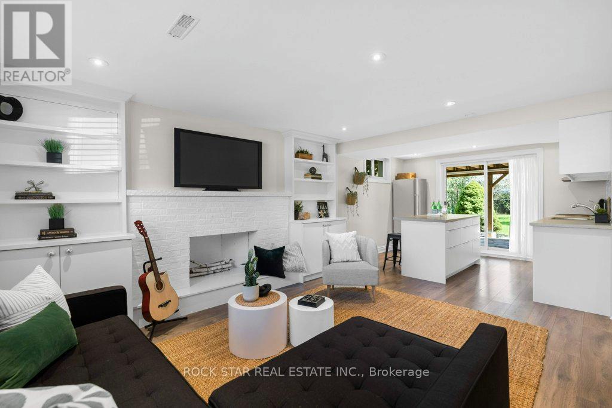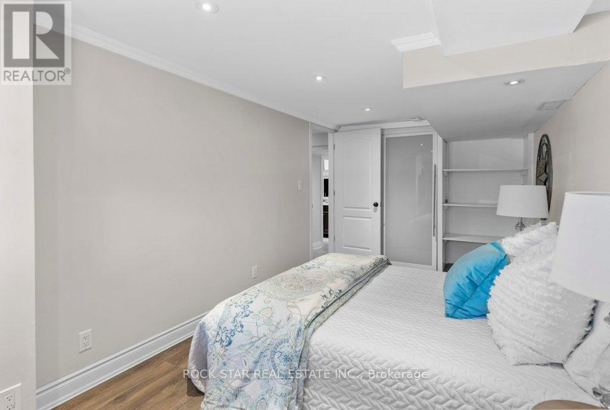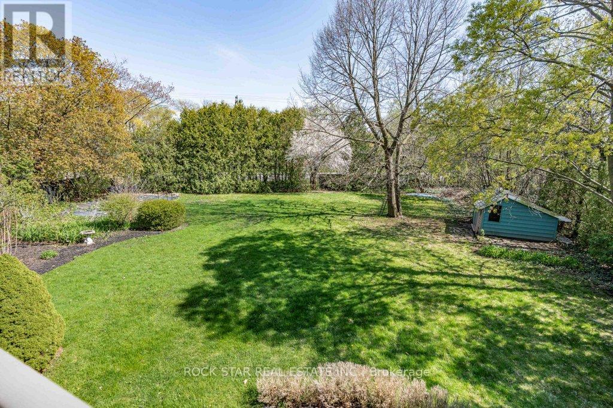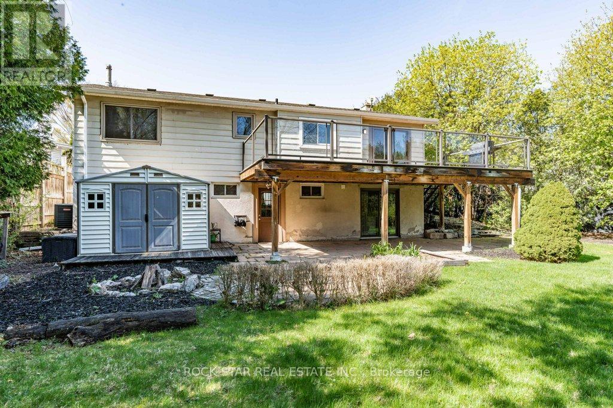468 Sparling Crescent Burlington, Ontario L7L 5J4
$1,339,900
Welcome to 468 Sparling Cres in desirable Longmoor! ! A rare and incredible opportunity in a highly sought-after neighbourhood! This fully updated 3+1 bed/ 2 bath, updated raised ranch sits on one of the largest lots in the area, and offers stylish, functional living both inside and out. The open concept main floor offers the perfect space for entertaining with the brand new kitchen with SS appliances and quartz counters, as well as an island with breakfast bar seating for 3. Beautiful Brazilian cherry hardwood flooring throughout the entire main floor. Walkout to the MASSIVE raised composite deck with a view overlooking the entire backyard - perfect for summer BBQ's! The fully finished basement with family room and full kitchen offers a great space for the whole family, as well as an extra bedroom and bath with oversized glass shower - Perfect for in-law potential. Two walkouts for easy access to the yard. The backyard is offers endless potential - tons of room for a swimming pool for those hot summer days, or a skating rink in winter, or even vegetable gardens! Walk to Appleby Village, Longmoor Park, Nelson Arena & Pool. This home truly has it all! (id:35762)
Property Details
| MLS® Number | W12146135 |
| Property Type | Single Family |
| Neigbourhood | Shoreacres |
| Community Name | Shoreacres |
| ParkingSpaceTotal | 2 |
Building
| BathroomTotal | 2 |
| BedroomsAboveGround | 3 |
| BedroomsBelowGround | 1 |
| BedroomsTotal | 4 |
| Appliances | Dishwasher, Two Stoves, Two Refrigerators |
| ArchitecturalStyle | Raised Bungalow |
| BasementDevelopment | Finished |
| BasementFeatures | Walk Out |
| BasementType | N/a (finished) |
| ConstructionStyleAttachment | Detached |
| CoolingType | Central Air Conditioning |
| ExteriorFinish | Brick, Vinyl Siding |
| FoundationType | Concrete |
| HeatingFuel | Natural Gas |
| HeatingType | Forced Air |
| StoriesTotal | 1 |
| SizeInterior | 1100 - 1500 Sqft |
| Type | House |
| UtilityWater | Municipal Water |
Parking
| Garage |
Land
| Acreage | No |
| Sewer | Sanitary Sewer |
| SizeDepth | 146 Ft ,2 In |
| SizeFrontage | 39 Ft ,3 In |
| SizeIrregular | 39.3 X 146.2 Ft |
| SizeTotalText | 39.3 X 146.2 Ft |
| ZoningDescription | R3.3 |
Rooms
| Level | Type | Length | Width | Dimensions |
|---|---|---|---|---|
| Lower Level | Utility Room | 2.46 m | 1.8 m | 2.46 m x 1.8 m |
| Lower Level | Bedroom | 5.99 m | 2.62 m | 5.99 m x 2.62 m |
| Lower Level | Laundry Room | 2.39 m | 3.53 m | 2.39 m x 3.53 m |
| Lower Level | Kitchen | 2.72 m | 3.53 m | 2.72 m x 3.53 m |
| Lower Level | Recreational, Games Room | 4.42 m | 4.39 m | 4.42 m x 4.39 m |
| Main Level | Living Room | 3.86 m | 4.67 m | 3.86 m x 4.67 m |
| Main Level | Dining Room | 4.06 m | 3.05 m | 4.06 m x 3.05 m |
| Main Level | Kitchen | 4.42 m | 3.07 m | 4.42 m x 3.07 m |
| Main Level | Primary Bedroom | 3.25 m | 4.55 m | 3.25 m x 4.55 m |
| Main Level | Bedroom | 3.78 m | 2.9 m | 3.78 m x 2.9 m |
| Main Level | Bedroom | 3.48 m | 2.82 m | 3.48 m x 2.82 m |
https://www.realtor.ca/real-estate/28307759/468-sparling-crescent-burlington-shoreacres-shoreacres
Interested?
Contact us for more information
Christopher Alexander Hook
Salesperson
418 Iroquois Shore Rd #103a
Oakville, Ontario L6H 0X7

