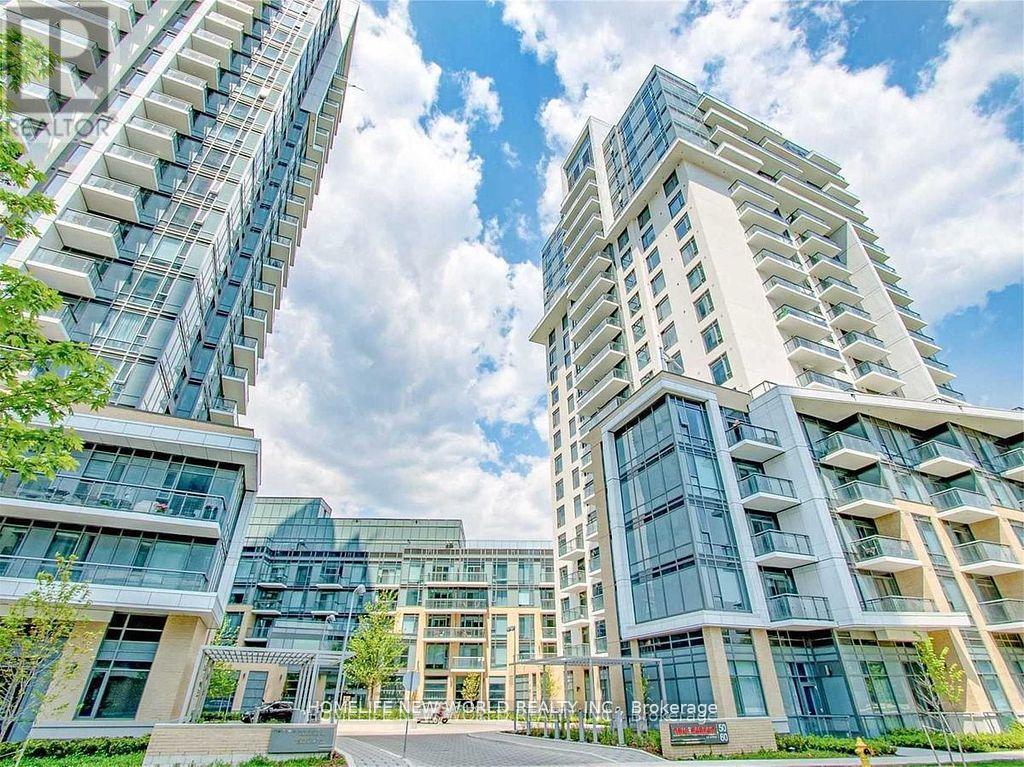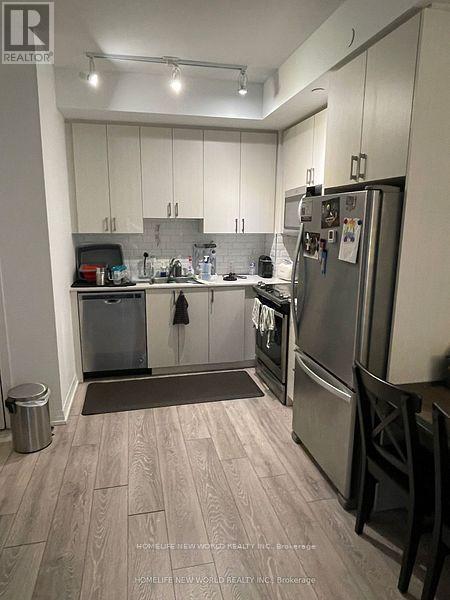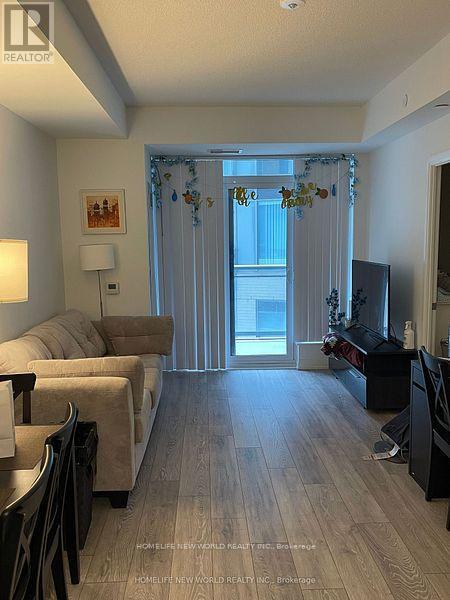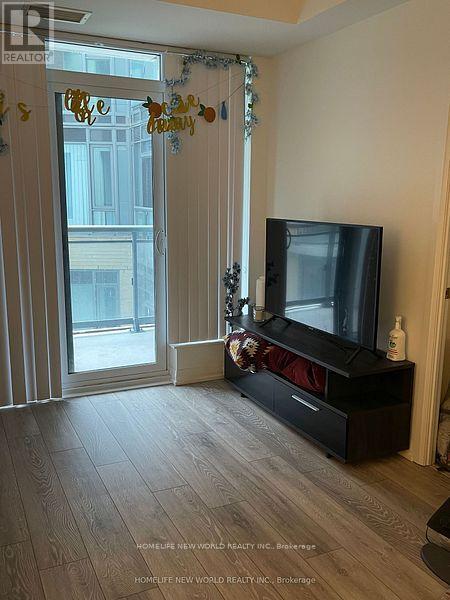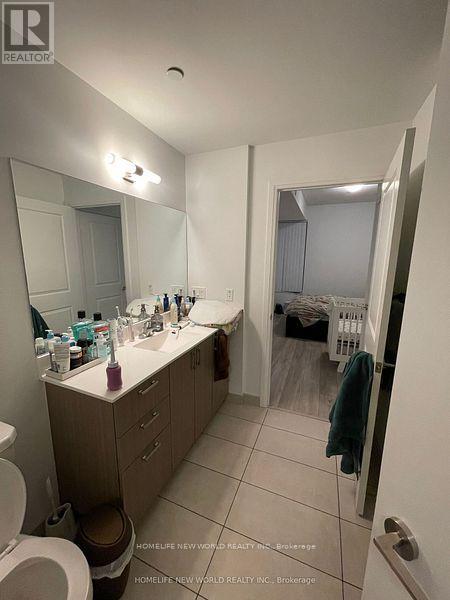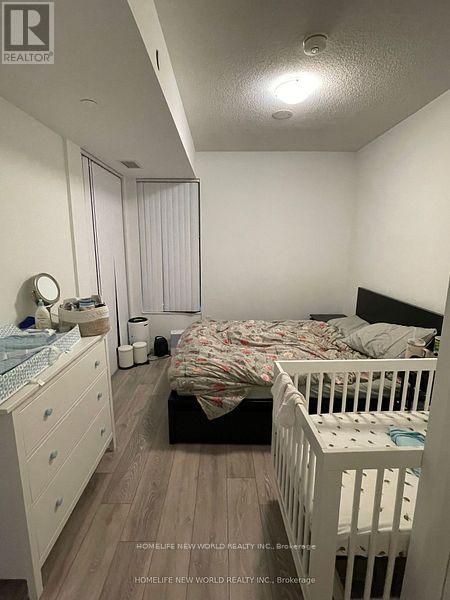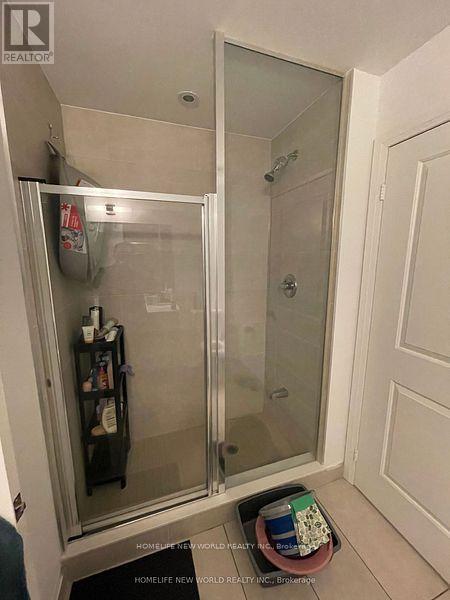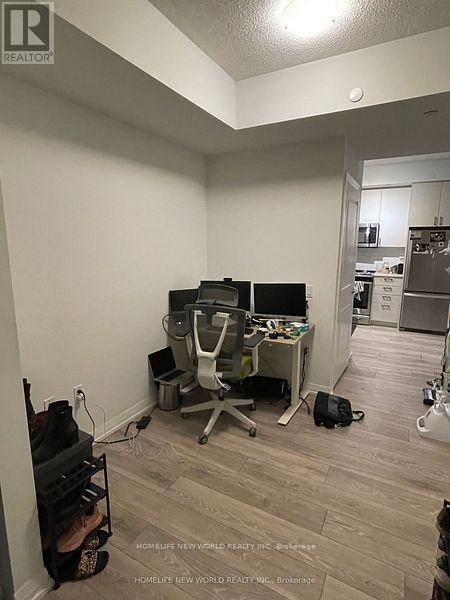468 - 60 Ann O'reilly Road Toronto, Ontario M2J 0C9
$508,000Maintenance, Heat, Insurance, Common Area Maintenance, Water, Parking
$792.69 Monthly
Maintenance, Heat, Insurance, Common Area Maintenance, Water, Parking
$792.69 MonthlyLuxury Condo Living At Tridel's PARFAIT At Atria, Large 1 Plus Open Den With Large Shared Semi -Ensuite Bath , Approx 680 Sq FT As Per Builder , 9 Foot Airy Ceilings , Luxurious Finishes Such As Stone Countertops , Laminate Flooring Thru Out , Stainless Steel Appliances. Building Amenities Include 24 Hr Concierge , Gym, Party Room ,Billiards Room , Rooftop W/BBqs. Super Location Minutes To 404 /DVP , Fairview Mall , Don Mills Subway. Internet Included In Maintenance Fees . Great Price Under 765 per ft For Newer Tridel Building In North York! **EXTRAS** One Parking , One Locker. (id:35762)
Property Details
| MLS® Number | C12056128 |
| Property Type | Single Family |
| Neigbourhood | Henry Farm |
| Community Name | Henry Farm |
| CommunityFeatures | Pet Restrictions |
| Features | Balcony, In Suite Laundry |
| ParkingSpaceTotal | 1 |
Building
| BathroomTotal | 1 |
| BedroomsAboveGround | 1 |
| BedroomsBelowGround | 1 |
| BedroomsTotal | 2 |
| Age | 0 To 5 Years |
| Amenities | Storage - Locker, Security/concierge |
| Appliances | Dishwasher, Dryer, Microwave, Stove, Washer, Refrigerator |
| CoolingType | Central Air Conditioning |
| ExteriorFinish | Concrete, Brick Facing |
| FlooringType | Laminate |
| HeatingFuel | Natural Gas |
| HeatingType | Forced Air |
| SizeInterior | 600 - 699 Sqft |
| Type | Apartment |
Parking
| Underground | |
| Garage |
Land
| Acreage | No |
Rooms
| Level | Type | Length | Width | Dimensions |
|---|---|---|---|---|
| Main Level | Living Room | 5.08 m | 3.15 m | 5.08 m x 3.15 m |
| Main Level | Dining Room | 5.08 m | 3.15 m | 5.08 m x 3.15 m |
| Main Level | Kitchen | 2.74 m | 2.44 m | 2.74 m x 2.44 m |
| Main Level | Primary Bedroom | 4.27 m | 3.1 m | 4.27 m x 3.1 m |
| Main Level | Den | 2.49 m | 2.49 m | 2.49 m x 2.49 m |
https://www.realtor.ca/real-estate/28107012/468-60-ann-oreilly-road-toronto-henry-farm-henry-farm
Interested?
Contact us for more information
Paul Chow
Salesperson
201 Consumers Rd., Ste. 205
Toronto, Ontario M2J 4G8

