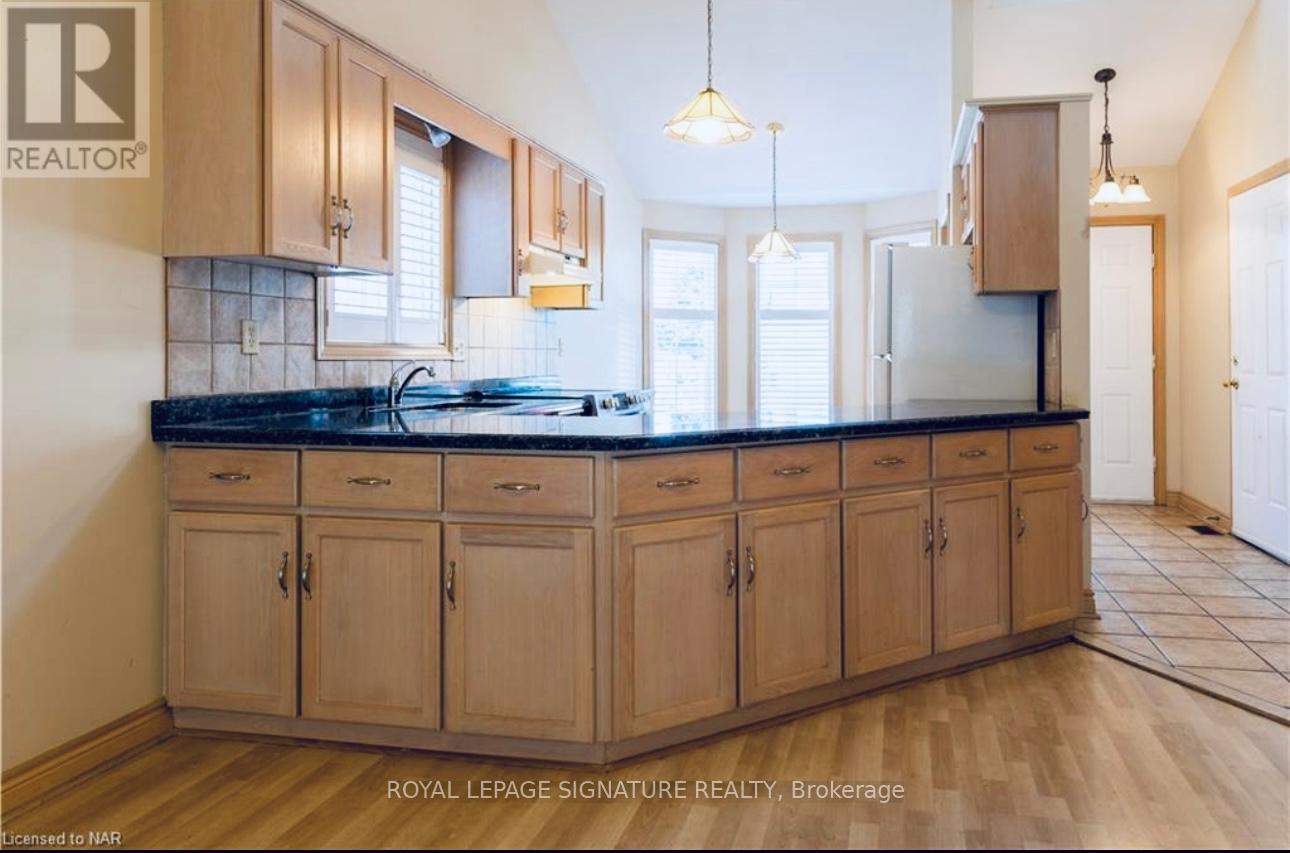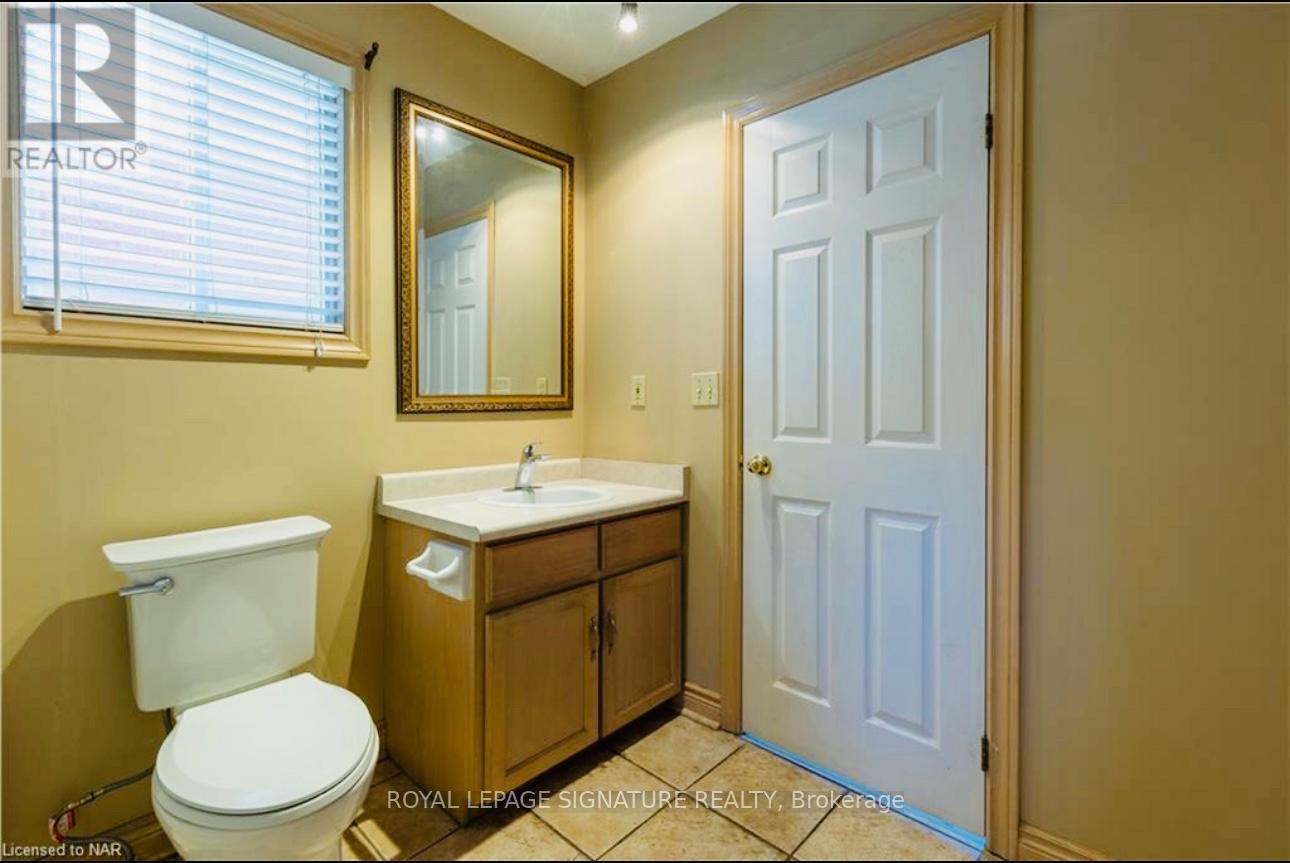465 Berkindale Drive Hamilton, Ontario L8E 5B7
$3,300 Monthly
**INCREDIBLE LEASING OPPORTUNITY IN STONEY CREEK!** Get Ready To Be Wowed By This Stunning 3-Bedroom, 3-Full Bathroom, 2 Kitchen Home , Featuring The Bright Master Bedroom, Which Is Located On The Main Floor. Home That Has Been Lovingly Maintained By Its Owner, Who Has Just Changed All The Windows For Your Comfort. You'll Fall In Love With The Modern Upgrades, Including Gorgeous Granite Countertops In The Main Floor Kitchen And Easy-To-Clean Laminate Flooring Throughout. With Ample Kitchen Cabinetry, Generous Washrooms, And A Fenced Backyard, This Home Has It All! This Property Features A Fully Finished Basement And Bathroom, A Spacious Kitchen, And A Grand Recreation Room, Perfect For Family Fun Or Quiet Relaxation! All Utilities Paid By Tenant. (id:35762)
Property Details
| MLS® Number | X12125250 |
| Property Type | Single Family |
| Neigbourhood | Riverdale East |
| Community Name | Riverdale |
| AmenitiesNearBy | Hospital, Park, Place Of Worship, Public Transit, Schools |
| ParkingSpaceTotal | 3 |
| Structure | Deck |
Building
| BathroomTotal | 3 |
| BedroomsAboveGround | 3 |
| BedroomsTotal | 3 |
| Age | 16 To 30 Years |
| Appliances | Water Heater, Water Meter, Central Vacuum, Blinds, Dishwasher, Dryer, Stove, Washer, Refrigerator |
| BasementDevelopment | Finished |
| BasementType | Full (finished) |
| ConstructionStyleAttachment | Detached |
| CoolingType | Central Air Conditioning |
| ExteriorFinish | Brick |
| FireProtection | Alarm System |
| FireplacePresent | Yes |
| FireplaceTotal | 1 |
| FlooringType | Laminate, Tile |
| FoundationType | Concrete |
| HeatingFuel | Natural Gas |
| HeatingType | Forced Air |
| StoriesTotal | 2 |
| SizeInterior | 1500 - 2000 Sqft |
| Type | House |
| UtilityWater | Municipal Water |
Parking
| Attached Garage | |
| Garage |
Land
| Acreage | No |
| FenceType | Fully Fenced, Fenced Yard |
| LandAmenities | Hospital, Park, Place Of Worship, Public Transit, Schools |
| Sewer | Sanitary Sewer |
| SizeDepth | 100 Ft ,3 In |
| SizeFrontage | 32 Ft ,9 In |
| SizeIrregular | 32.8 X 100.3 Ft |
| SizeTotalText | 32.8 X 100.3 Ft |
Rooms
| Level | Type | Length | Width | Dimensions |
|---|---|---|---|---|
| Second Level | Bedroom 2 | 3.35 m | 2.8 m | 3.35 m x 2.8 m |
| Second Level | Bedroom 3 | 3.7 m | 3.048 m | 3.7 m x 3.048 m |
| Basement | Recreational, Games Room | 4.9 m | 3.1 m | 4.9 m x 3.1 m |
| Basement | Kitchen | 3.7 m | 1.8 m | 3.7 m x 1.8 m |
| Main Level | Living Room | 3.7 m | 3.048 m | 3.7 m x 3.048 m |
| Main Level | Dining Room | 3.7 m | 3.048 m | 3.7 m x 3.048 m |
| Main Level | Kitchen | 3.048 m | 2.43 m | 3.048 m x 2.43 m |
| Main Level | Primary Bedroom | 3.7 m | 3.048 m | 3.7 m x 3.048 m |
| Main Level | Laundry Room | Measurements not available |
https://www.realtor.ca/real-estate/28261981/465-berkindale-drive-hamilton-riverdale-riverdale
Interested?
Contact us for more information
Anna Patlosova
Salesperson
201-30 Eglinton Ave West
Mississauga, Ontario L5R 3E7









































