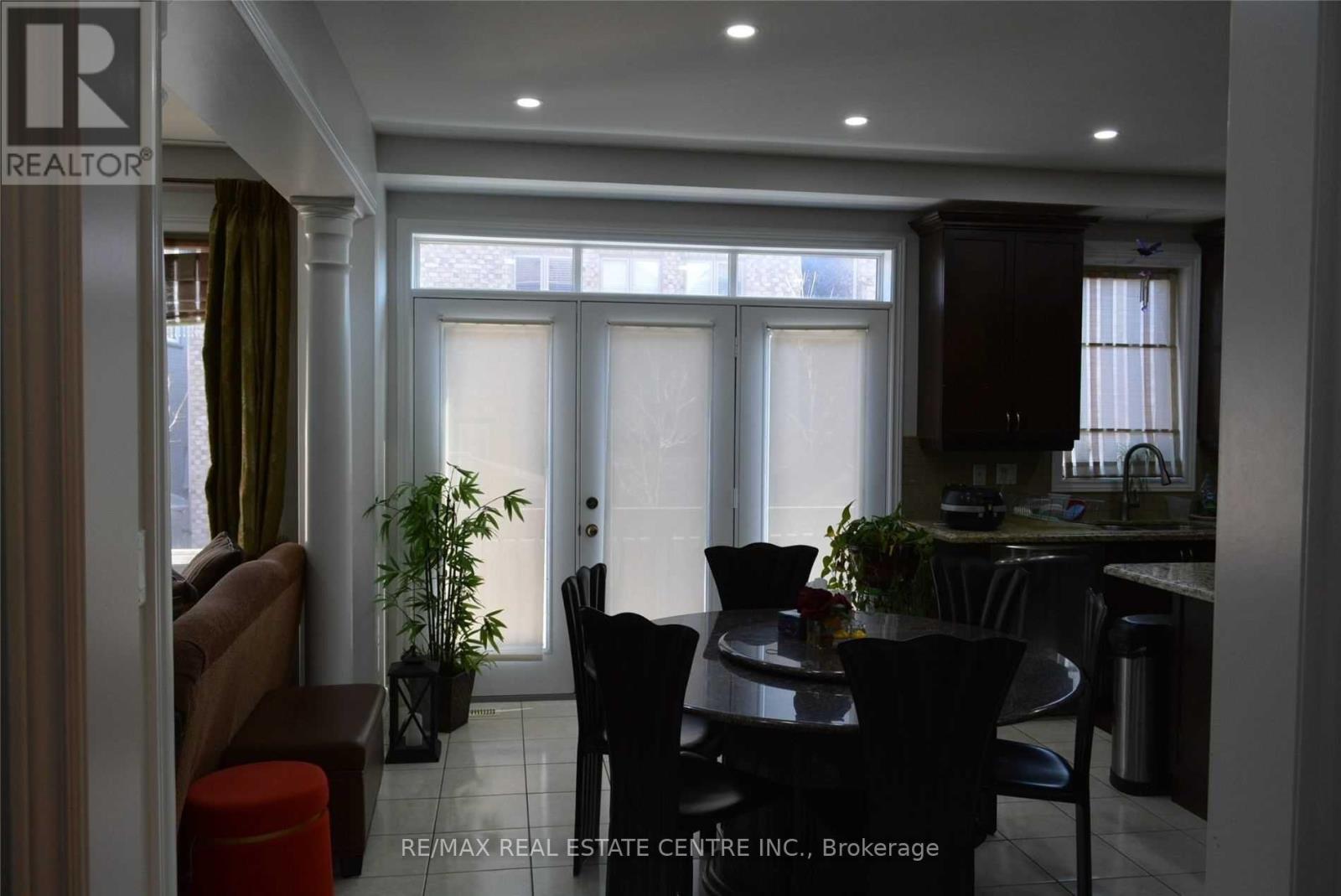4640 Erwin Road Burlington, Ontario L7M 0L6
$4,200 Monthly
Gorgeous, Fernbrook 4+1 Bdrm/4.5 Bath Home About 2900 Sf, 3 Full Baths Upstairs, Fin Bsmt InAlton Village, 9 Ft Ceiling On M/Flr, Sunny & Bright, Spacious Family W/Fire Place, Living,Dining, Breakfast, . Upgrd Hrdwd Flrs, 9' Ceilings, Spac. Family, Living, Dining, Breakfast OnM/Flr, Crown Mldgs, Custom Finishes, Pot Lights, Gas Fpl. Kit W/Granite, Island, Ss Appls &Brkfst Rm W/Coffered Ceiling & W/O. Mstr Bdrm W/Luxe 5Pc Ens Bth. Lndry On 2nd Flr. Bsmt W/RecRm/Bdrm, 3Pc Bth & Custom Closets, Close To Schools & Hwys (id:35762)
Property Details
| MLS® Number | W12031983 |
| Property Type | Single Family |
| Community Name | Alton |
| ParkingSpaceTotal | 4 |
Building
| BathroomTotal | 5 |
| BedroomsAboveGround | 4 |
| BedroomsTotal | 4 |
| Appliances | Garage Door Opener Remote(s), Central Vacuum, Dishwasher, Dryer, Microwave, Oven, Hood Fan, Washer, Window Coverings, Refrigerator |
| BasementDevelopment | Finished |
| BasementType | N/a (finished) |
| ConstructionStyleAttachment | Detached |
| CoolingType | Central Air Conditioning |
| ExteriorFinish | Stone |
| FireplacePresent | Yes |
| FlooringType | Hardwood, Tile, Carpeted |
| FoundationType | Stone |
| HalfBathTotal | 1 |
| HeatingFuel | Natural Gas |
| HeatingType | Forced Air |
| StoriesTotal | 2 |
| SizeInterior | 2500 - 3000 Sqft |
| Type | House |
| UtilityWater | Municipal Water |
Parking
| Attached Garage | |
| Garage |
Land
| Acreage | No |
| Sewer | Sanitary Sewer |
| SizeDepth | 86 Ft |
| SizeFrontage | 43 Ft ,1 In |
| SizeIrregular | 43.1 X 86 Ft |
| SizeTotalText | 43.1 X 86 Ft |
Rooms
| Level | Type | Length | Width | Dimensions |
|---|---|---|---|---|
| Second Level | Primary Bedroom | 6.15 m | 4.02 m | 6.15 m x 4.02 m |
| Second Level | Bedroom 2 | 4.02 m | 3.33 m | 4.02 m x 3.33 m |
| Second Level | Bedroom 3 | 5.59 m | 3.07 m | 5.59 m x 3.07 m |
| Second Level | Bedroom 4 | 4.04 m | 3.02 m | 4.04 m x 3.02 m |
| Second Level | Den | 2.64 m | 2.01 m | 2.64 m x 2.01 m |
| Basement | Recreational, Games Room | Measurements not available | ||
| Basement | Bedroom | Measurements not available | ||
| Ground Level | Family Room | 5.03 m | 3.94 m | 5.03 m x 3.94 m |
| Ground Level | Kitchen | 3.35 m | 4.47 m | 3.35 m x 4.47 m |
| Ground Level | Eating Area | 1.95 m | 4.47 m | 1.95 m x 4.47 m |
| Ground Level | Dining Room | 3.26 m | 3.24 m | 3.26 m x 3.24 m |
| Ground Level | Living Room | 3.41 m | 2.78 m | 3.41 m x 2.78 m |
https://www.realtor.ca/real-estate/28052364/4640-erwin-road-burlington-alton-alton
Interested?
Contact us for more information
Asif Jamil
Salesperson
1140 Burnhamthorpe Rd W #141-A
Mississauga, Ontario L5C 4E9
























