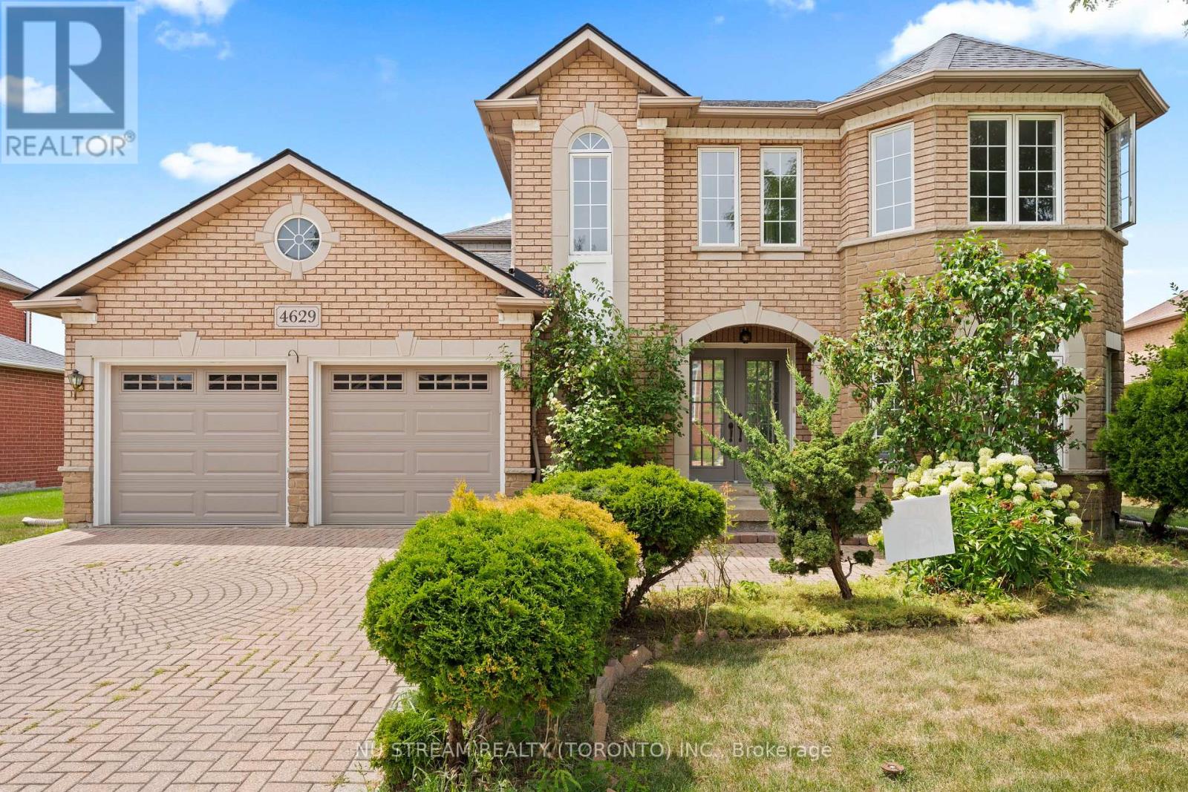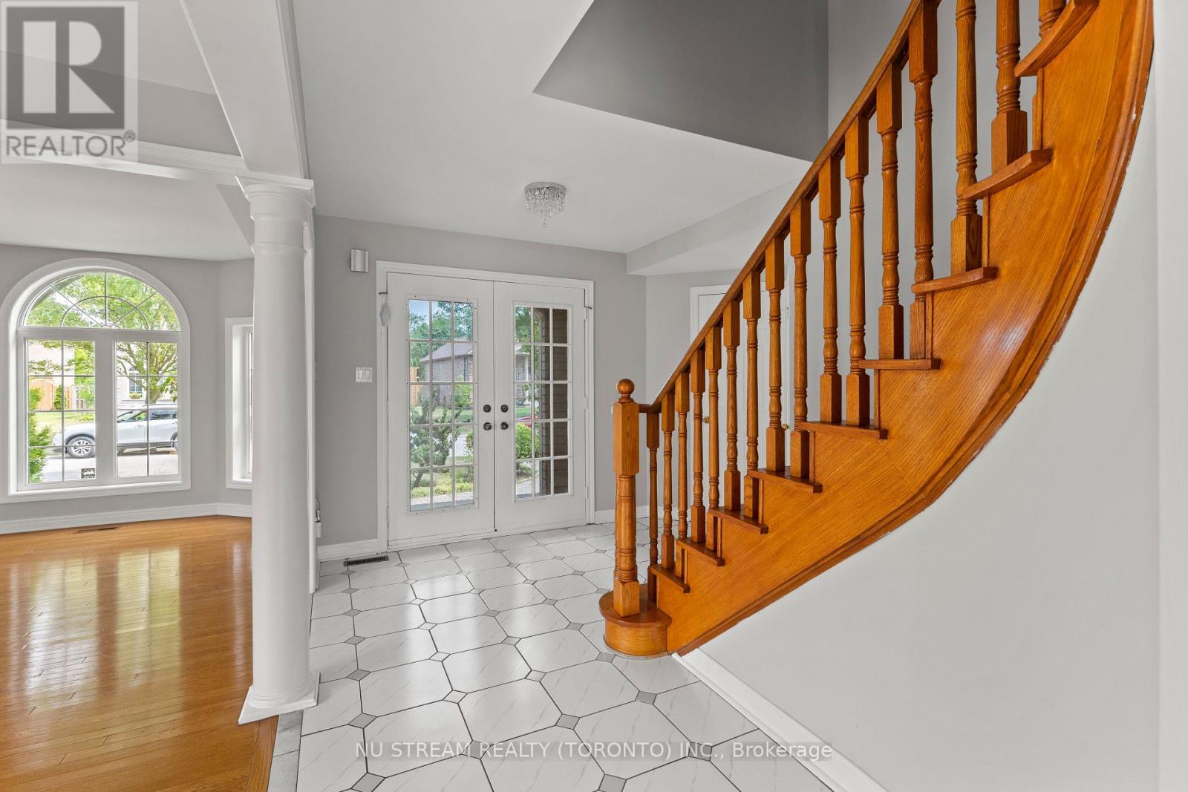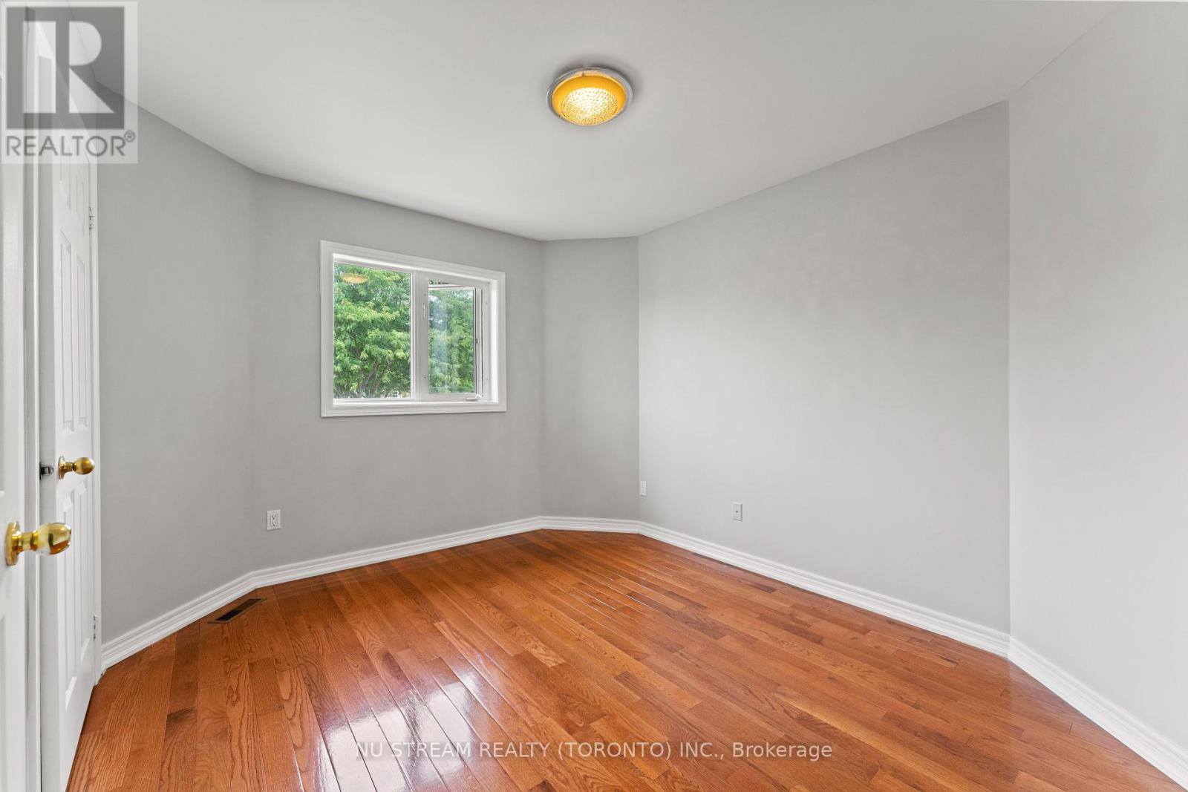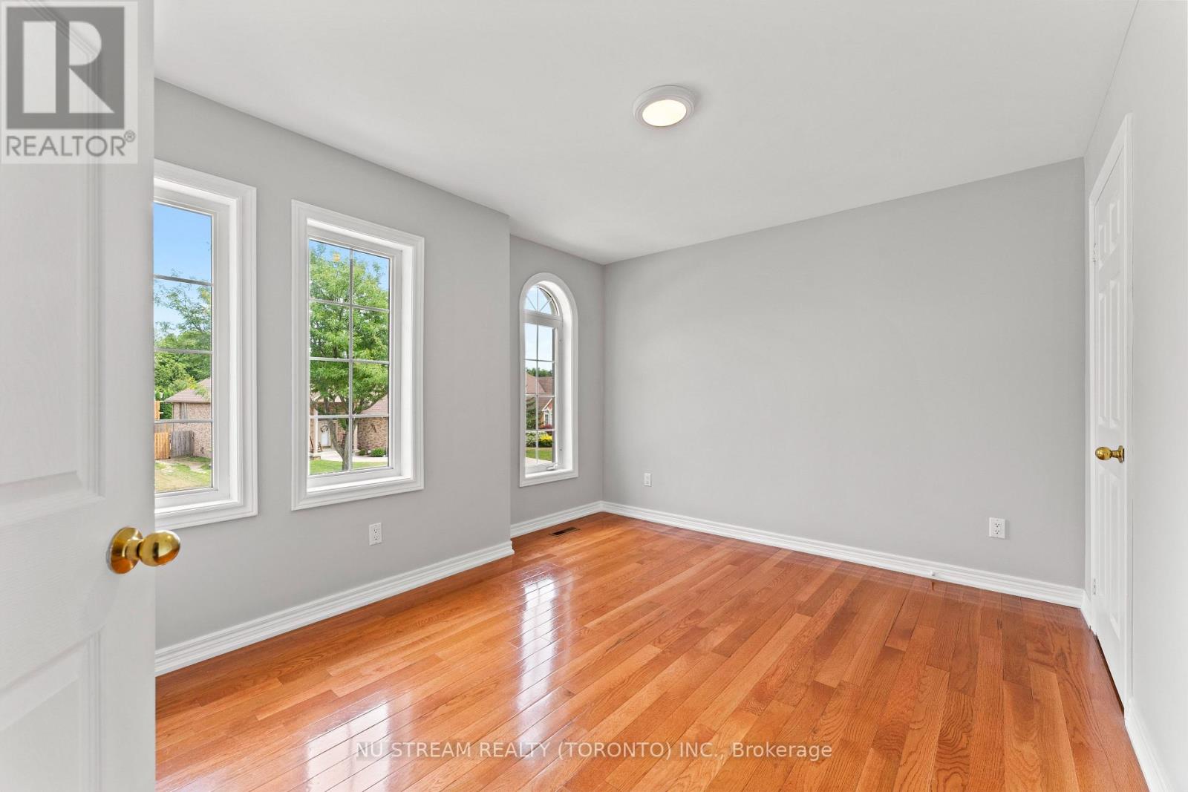4629 Tournament Court Windsor, Ontario N9G 2P8
$899,000
BEAUTIFUL 2-STOREY HOME LOCATED IN AN UPSCALE,SAFE,AND QUIET CUL-DE-SAC NEIGHBORHOOD IN SOUTH WINDSOR, OFFERS 4 BEDROOMS, 3.5 BATHS WITH AN EXTENSIVE LIST OF IMPROVEMENTS AND UPGRADES. ABOVE GRADE ABOUT 1,681SQFT. MAIN F, A SPACIOUS LIVING AND DINING ROOM WITH RAISED CEILINGS,OPEN-CONCEPT FAMILY ROOM WITH FIREPLACE. GLEAMING HARDWOOD FLOORING THROUGHOUT, AND THE PATIO LEADS TO A LARGE REAR YARD, A TILED POWDER ROOM CONNECTED TO A DOUBLE GARAGE, 2ND LEVEL BOASTS 4 BEDROOMS, INCLUD PRIMARY BR WITH A WALK-IN CLOSET AND A 4-PIECE ENSUITE, PLUS ANOTHER 4-PIECE SHARED BATH. THE FINISHED BASEMENT ABOUT 805SQFT. FEATURES 3-PIECE BATH, A LARGE RECREATION/FAMILY ROOM, A DEN, AND LOTS OF STORAGE SPACES. CHERRY/PEACH TREES, PERENNIAL PLANTS AND SHRUBS BLOOM FROM SPRING TO FALL, INCREDIBLE LOCATION, SAFE & PEACEFUL NEIGHBOURHOOD, CLOSE TO TOP-RANKED SCHOOLS, ST. CLAIR COLLEGE, BUS STOP, PARK, TRAIL, NEW BATTERY PLANT, AMAZON WAREHOUSE, SHOPPING, RESTAURANTS, 401 HIGHWAY, AND AIRPORT. (id:35762)
Property Details
| MLS® Number | X12131198 |
| Property Type | Single Family |
| Neigbourhood | Roseland |
| Features | Sump Pump |
| ParkingSpaceTotal | 4 |
Building
| BathroomTotal | 4 |
| BedroomsAboveGround | 4 |
| BedroomsTotal | 4 |
| BasementDevelopment | Finished |
| BasementType | Full (finished) |
| ConstructionStyleAttachment | Detached |
| CoolingType | Central Air Conditioning |
| ExteriorFinish | Brick |
| FireplacePresent | Yes |
| FoundationType | Poured Concrete |
| HalfBathTotal | 1 |
| HeatingFuel | Natural Gas |
| HeatingType | Forced Air |
| StoriesTotal | 2 |
| SizeInterior | 1500 - 2000 Sqft |
| Type | House |
| UtilityWater | Municipal Water |
Parking
| Attached Garage | |
| Garage |
Land
| Acreage | No |
| Sewer | Sanitary Sewer |
| SizeDepth | 114 Ft |
| SizeFrontage | 72 Ft ,2 In |
| SizeIrregular | 72.2 X 114 Ft |
| SizeTotalText | 72.2 X 114 Ft |
Rooms
| Level | Type | Length | Width | Dimensions |
|---|---|---|---|---|
| Second Level | Bathroom | Measurements not available | ||
| Second Level | Bathroom | Measurements not available | ||
| Second Level | Bedroom | 19.3 m | 12.8 m | 19.3 m x 12.8 m |
| Second Level | Bedroom 2 | 9.1 m | 12 m | 9.1 m x 12 m |
| Second Level | Bedroom 3 | Measurements not available | ||
| Second Level | Bedroom | Measurements not available | ||
| Basement | Recreational, Games Room | 27.9 m | 25.1 m | 27.9 m x 25.1 m |
| Basement | Utility Room | Measurements not available | ||
| Basement | Bathroom | Measurements not available | ||
| Main Level | Living Room | 22.7 m | 12 m | 22.7 m x 12 m |
| Main Level | Kitchen | 10.6 m | 6.1 m | 10.6 m x 6.1 m |
| Main Level | Family Room | 10.6 m | 16 m | 10.6 m x 16 m |
| Main Level | Dining Room | 11.6 m | 7.9 m | 11.6 m x 7.9 m |
| Main Level | Living Room | 9.7 m | 5.1 m | 9.7 m x 5.1 m |
| Main Level | Bathroom | Measurements not available |
https://www.realtor.ca/real-estate/28275292/4629-tournament-court-windsor
Interested?
Contact us for more information
Emma Xue
Salesperson
140 York Blvd
Richmond Hill, Ontario L4B 3J6

















