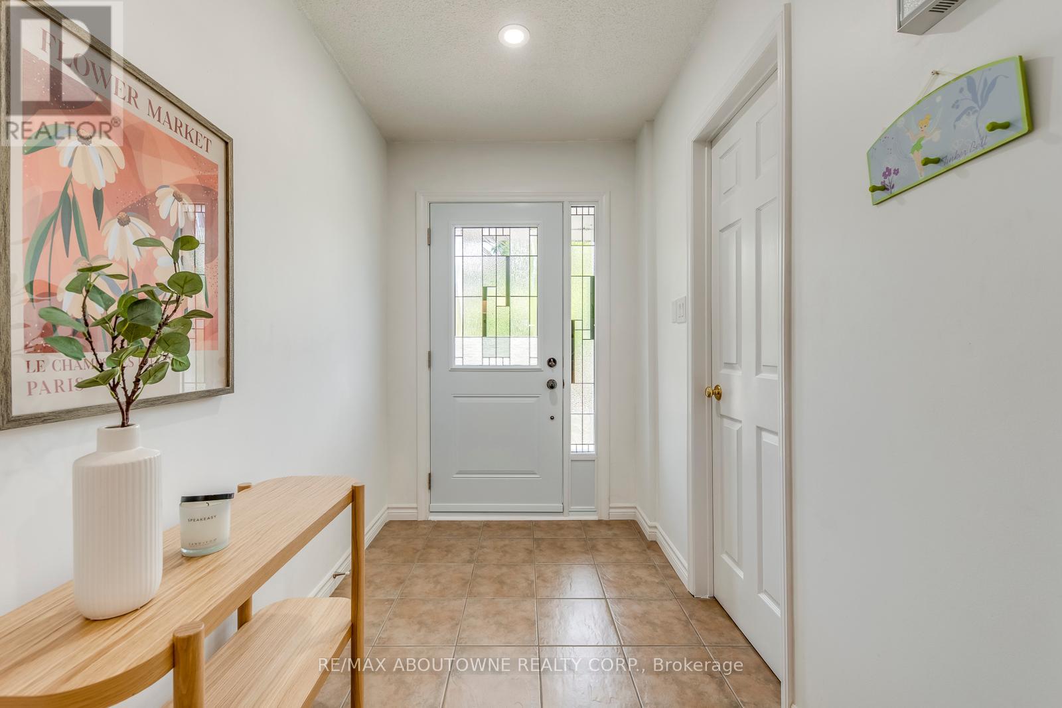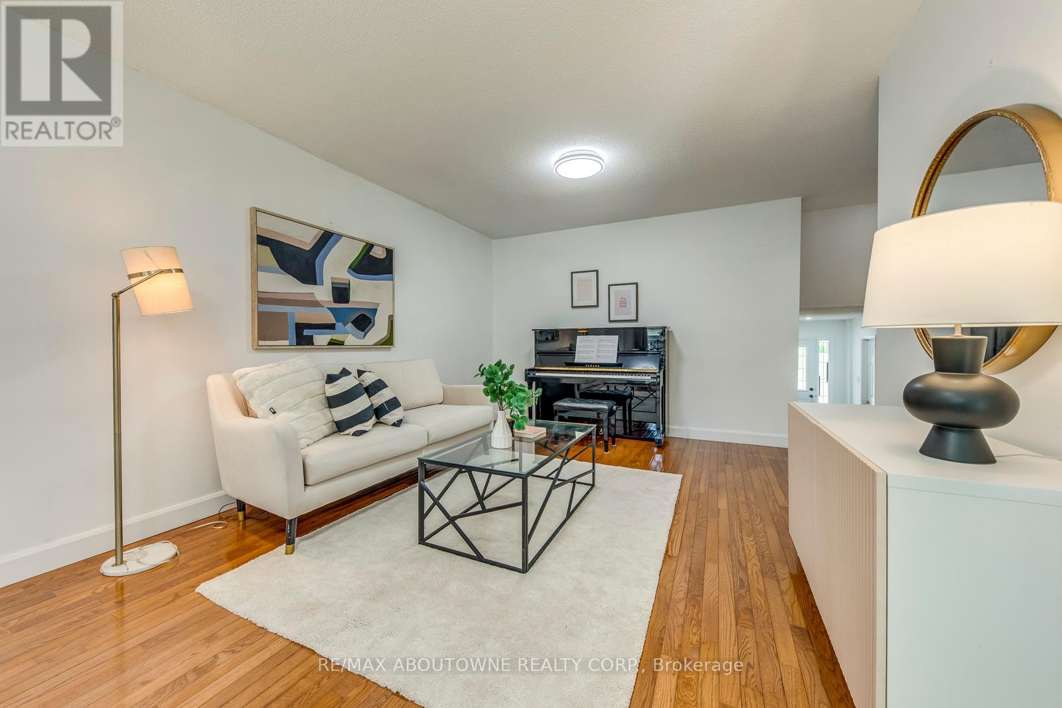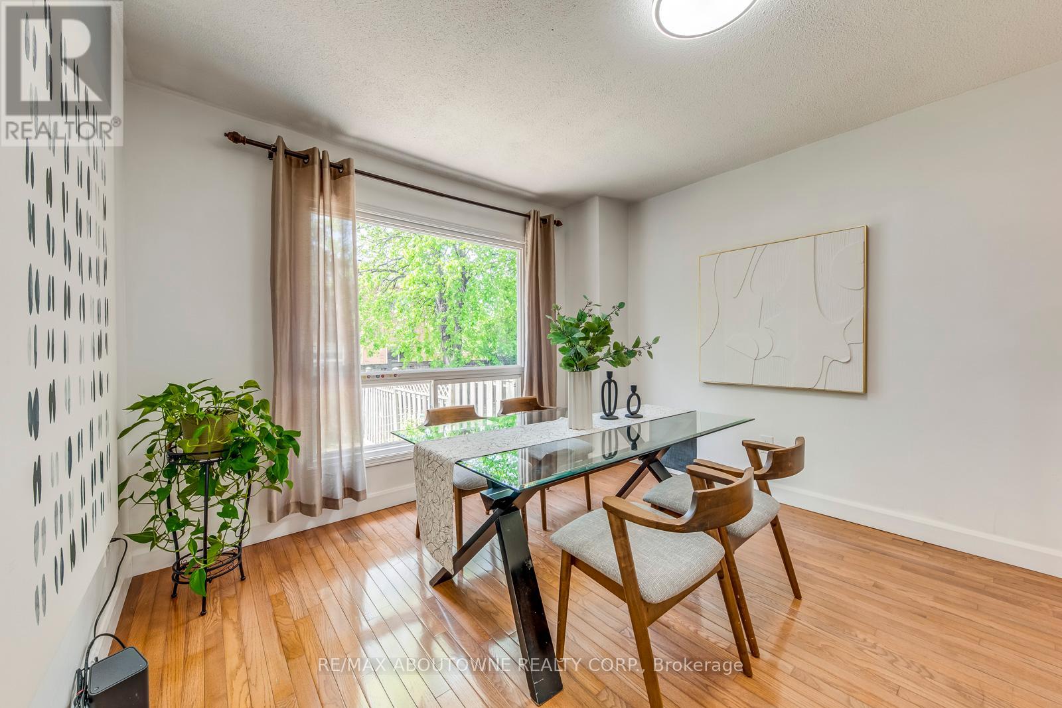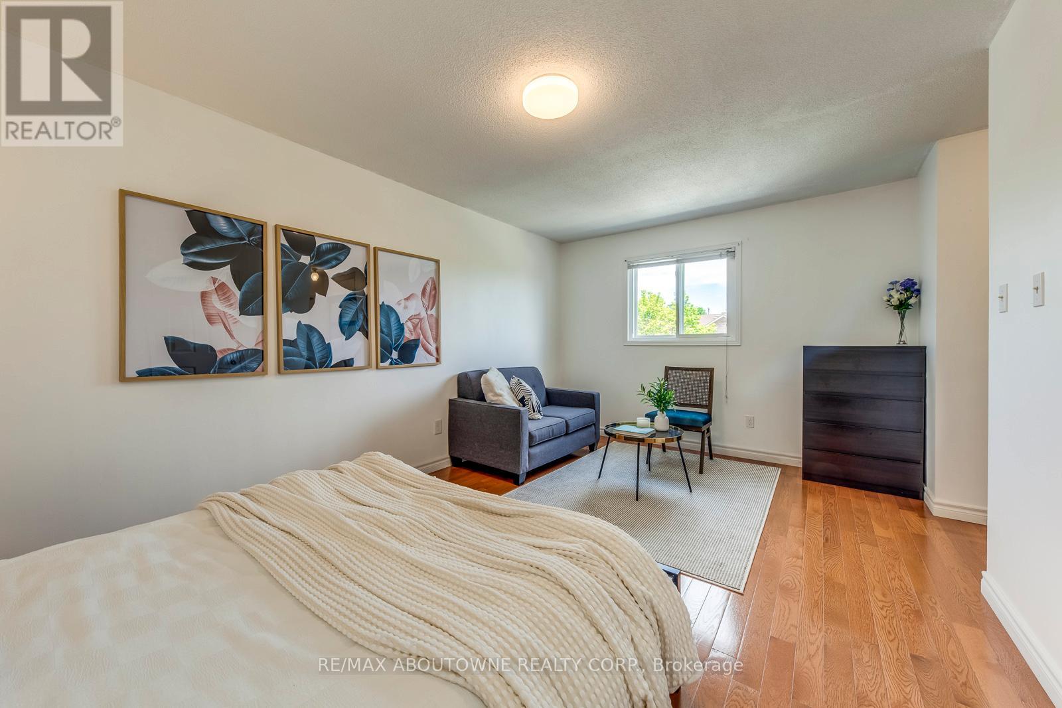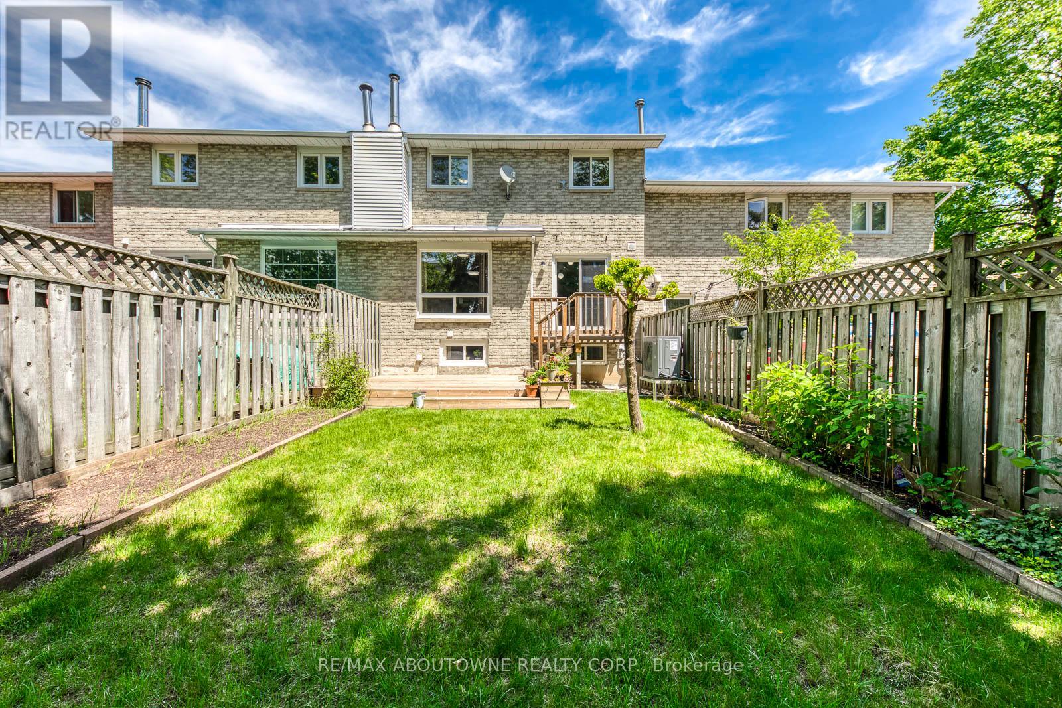4620 Westbourne Terrace Mississauga, Ontario L5R 1Y6
$949,900
Prime Location And Well Maintained Free Hold Townhouse In The Heart Of City Of Mississauga. Close To Square One Shopping Centre, Library, Heartland Town Centre. Easy Access To Mississauga Public Transit And Hwy 403 & 401. This Home Is Carpet Free With Most Of The Area Freshly Painted. Main Floor Features A Newer Kitchen With Granite Counter Tops and A Breakfast Area Leading To A Private and Fenced backyard Comes W/Two Tier Deck(2020). The Second Floor of The Home Features A Spacious Primary Bedroom With His/Her Closets and Updated 4 Piece Ensuite. The Main Bathroom Was Newly Renovated With Standing Shower(2025). Professional Finished Basement Has Income Potential With One Bedroom & 3 Pcs Bath. The Recreation Room Comes With A Gas Fireplace. Here are the List of Recent Upgrades: Driveway (2023), Furnace (2017), Heat Pump (2024), Roof Shingles (2019), Main Entrance Door(2024). (id:35762)
Property Details
| MLS® Number | W12161402 |
| Property Type | Single Family |
| Community Name | Hurontario |
| Features | Carpet Free |
| ParkingSpaceTotal | 3 |
Building
| BathroomTotal | 4 |
| BedroomsAboveGround | 3 |
| BedroomsBelowGround | 1 |
| BedroomsTotal | 4 |
| Appliances | Water Heater, Dishwasher, Dryer, Garage Door Opener, Stove, Window Coverings, Refrigerator |
| BasementDevelopment | Finished |
| BasementType | Full (finished) |
| ConstructionStyleAttachment | Attached |
| CoolingType | Central Air Conditioning |
| ExteriorFinish | Brick |
| FlooringType | Hardwood, Ceramic, Laminate |
| FoundationType | Concrete |
| HalfBathTotal | 1 |
| HeatingFuel | Natural Gas |
| HeatingType | Forced Air |
| StoriesTotal | 2 |
| SizeInterior | 1500 - 2000 Sqft |
| Type | Row / Townhouse |
| UtilityWater | Municipal Water |
Parking
| Garage |
Land
| Acreage | No |
| Sewer | Sanitary Sewer |
| SizeDepth | 109 Ft ,10 In |
| SizeFrontage | 22 Ft ,7 In |
| SizeIrregular | 22.6 X 109.9 Ft |
| SizeTotalText | 22.6 X 109.9 Ft |
Rooms
| Level | Type | Length | Width | Dimensions |
|---|---|---|---|---|
| Second Level | Primary Bedroom | 3.3 m | 5.26 m | 3.3 m x 5.26 m |
| Second Level | Bedroom 2 | 3.3 m | 4.9 m | 3.3 m x 4.9 m |
| Second Level | Bedroom 3 | 3.18 m | 3 m | 3.18 m x 3 m |
| Basement | Bedroom | 3.35 m | 2 m | 3.35 m x 2 m |
| Lower Level | Recreational, Games Room | 3 m | 5.97 m | 3 m x 5.97 m |
| Main Level | Living Room | 6.99 m | 3.45 m | 6.99 m x 3.45 m |
| Main Level | Dining Room | 6.99 m | 3.45 m | 6.99 m x 3.45 m |
| Main Level | Kitchen | 3.61 m | 2.92 m | 3.61 m x 2.92 m |
| Main Level | Eating Area | 2.92 m | 2.67 m | 2.92 m x 2.67 m |
Interested?
Contact us for more information
Adam Mao
Salesperson
1235 North Service Rd W #100d
Oakville, Ontario L6M 3G5
Kuei-Jung Chen
Salesperson
1235 North Service Rd W #100d
Oakville, Ontario L6M 3G5
Charles Zhang
Salesperson
1235 North Service Rd W #100d
Oakville, Ontario L6M 3G5




