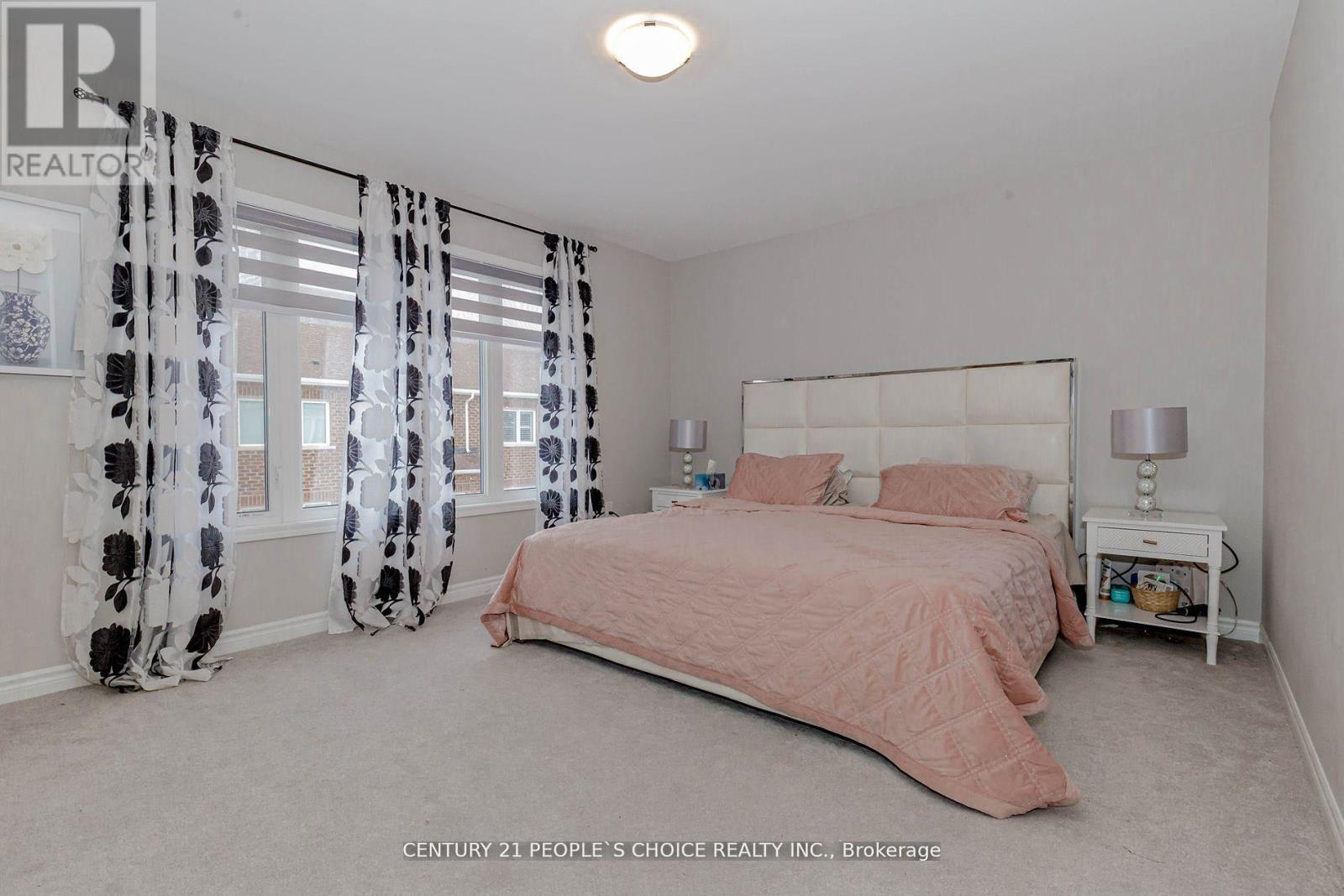461 Boyd Lane Milton, Ontario L9T 2X5
$1,449,900
This stunning Saugeen model, showcasing a French Chateau-style extended elevation, spans approximately 2700 Sqft above grade with legally finished basement. Perfectly situated on a premier lot in a family-friendly neighborhood, this home offers 5+2 bedrooms, 5 bathrooms, and exceptional upgrades. The inviting foyer leads to a bright, open-concept design with 9-ft smooth ceilings, elegant hardwood floors, and large windows that bathe the space in natural light. The chef's kitchen boasts quartz countertops, a waterfall central island, black stainless steel smart appliances, custom 8-ft cabinetry, and a sleek backsplash. The main floor also features a formal dining room, great room, crown moulded ceilings, and oak staircase. The luxurious primary suite includes a spa-like 5-piece ensuite, glass shower, double vessel sinks, and a soaker tub. Additional bedrooms are well-appointed, including a Jack & Jill bathroom and another full bath. The second-floor laundry room with smart appliances adds convenience. The legally finished basement offers 2 bedrooms, a full kitchen, a 3-piece washroom, a separate laundry, and aside entrance. Exterior features include a double garage, fully fenced backyard. Located minutes from schools, parks, the future educational village, and easy access to Oakville and Mississauga, this home combines luxury and practicality for modern family living. (id:35762)
Property Details
| MLS® Number | W12106342 |
| Property Type | Single Family |
| Community Name | 1039 - MI Rural Milton |
| ParkingSpaceTotal | 4 |
Building
| BathroomTotal | 5 |
| BedroomsAboveGround | 5 |
| BedroomsBelowGround | 2 |
| BedroomsTotal | 7 |
| Age | 0 To 5 Years |
| BasementDevelopment | Finished |
| BasementFeatures | Separate Entrance |
| BasementType | N/a (finished) |
| ConstructionStyleAttachment | Detached |
| CoolingType | Central Air Conditioning |
| ExteriorFinish | Brick |
| FireplacePresent | Yes |
| FlooringType | Hardwood, Laminate, Carpeted |
| HalfBathTotal | 1 |
| HeatingFuel | Natural Gas |
| HeatingType | Forced Air |
| StoriesTotal | 2 |
| SizeInterior | 2500 - 3000 Sqft |
| Type | House |
| UtilityWater | Municipal Water |
Parking
| Garage |
Land
| Acreage | No |
| Sewer | Sanitary Sewer |
| SizeDepth | 90 Ft ,3 In |
| SizeFrontage | 36 Ft |
| SizeIrregular | 36 X 90.3 Ft |
| SizeTotalText | 36 X 90.3 Ft |
Rooms
| Level | Type | Length | Width | Dimensions |
|---|---|---|---|---|
| Second Level | Primary Bedroom | 4.65 m | 4.22 m | 4.65 m x 4.22 m |
| Second Level | Bedroom 3 | 4.52 m | 3.14 m | 4.52 m x 3.14 m |
| Second Level | Bedroom 4 | 3.96 m | 3.63 m | 3.96 m x 3.63 m |
| Second Level | Bedroom 5 | 3.05 m | 2.74 m | 3.05 m x 2.74 m |
| Basement | Bedroom | Measurements not available | ||
| Basement | Bedroom | Measurements not available | ||
| Basement | Family Room | Measurements not available | ||
| Main Level | Living Room | 4.12 m | 3.6 m | 4.12 m x 3.6 m |
| Main Level | Dining Room | 3.66 m | 3.66 m | 3.66 m x 3.66 m |
| Main Level | Kitchen | 4.27 m | 4.22 m | 4.27 m x 4.22 m |
| Main Level | Eating Area | Measurements not available |
Interested?
Contact us for more information
Farooq Butt
Salesperson
120 Matheson Blvd E #103
Mississauga, Ontario L4Z 1X1
Umar Butt
Salesperson
295 Queen St E, Suite B
Brampton, Ontario L6W 3R1








































