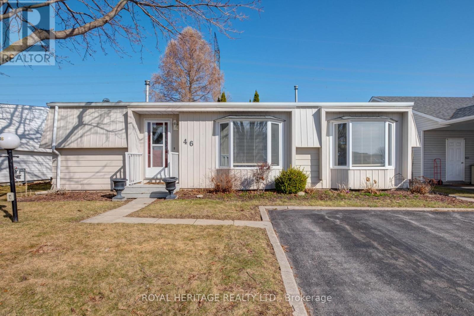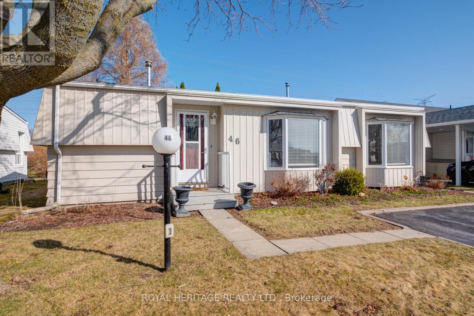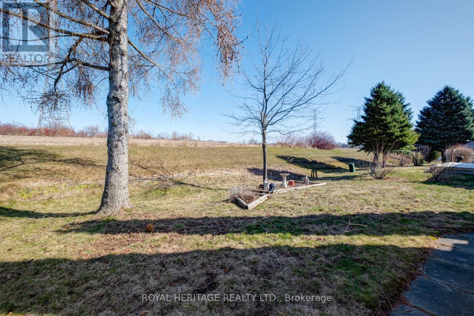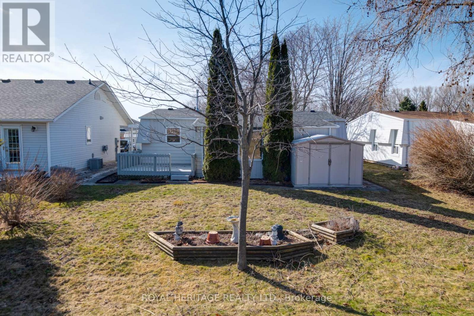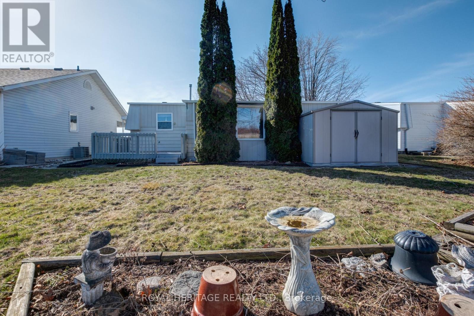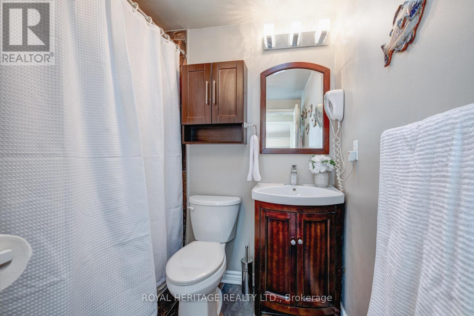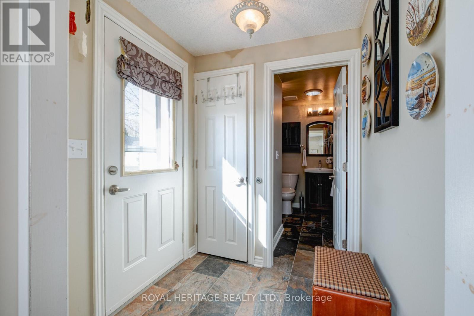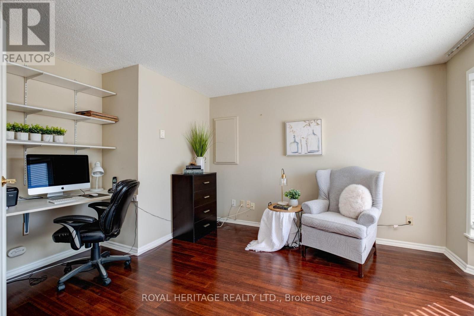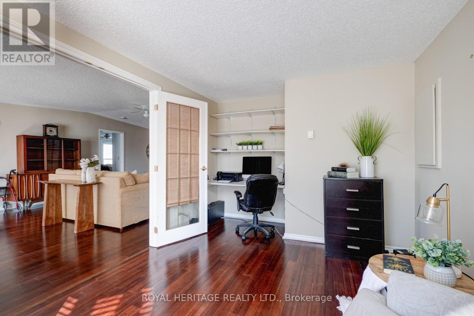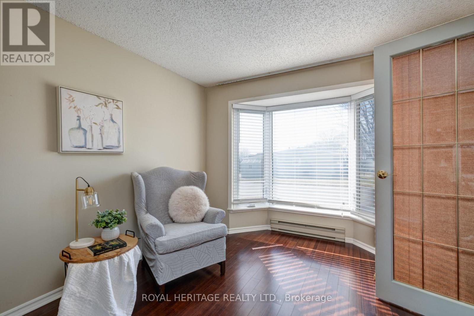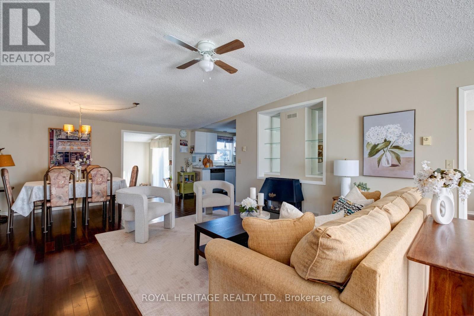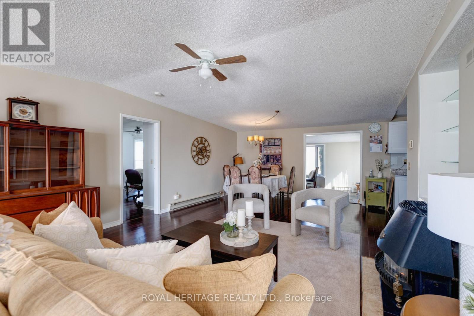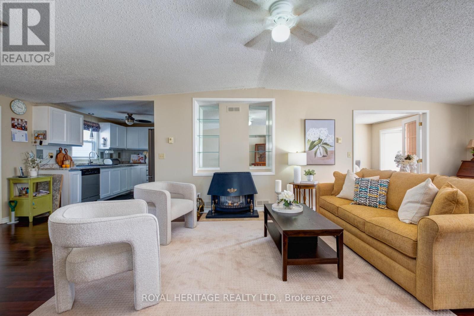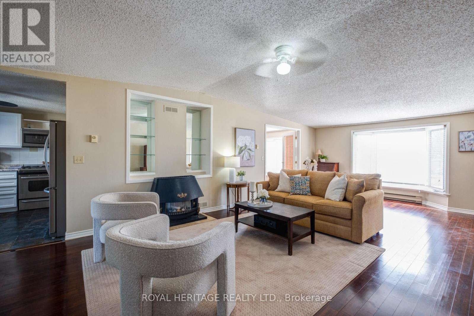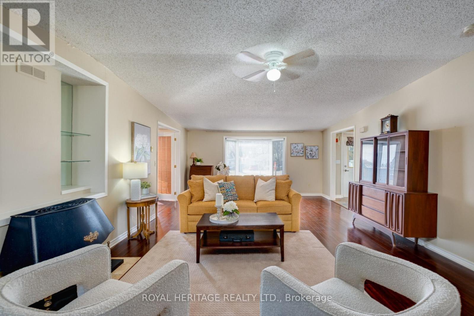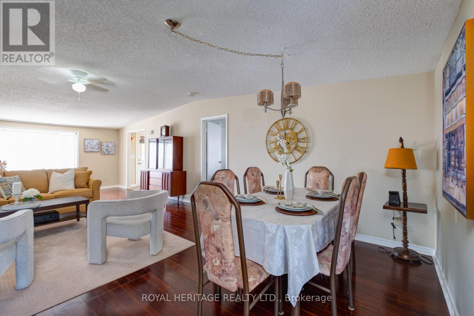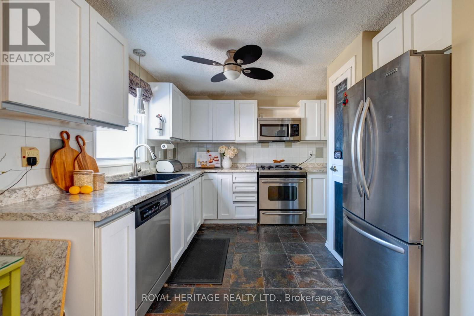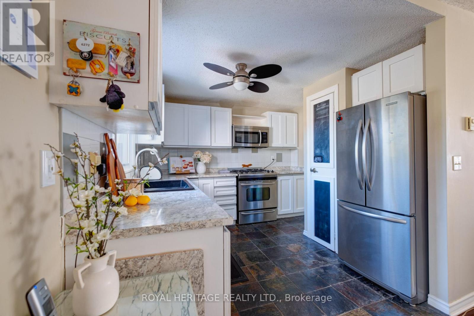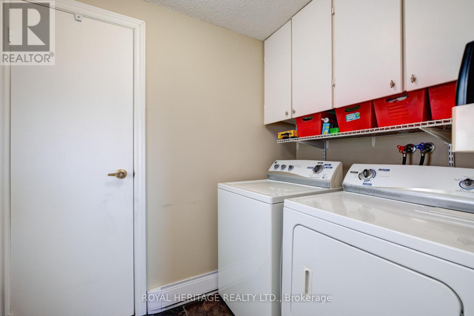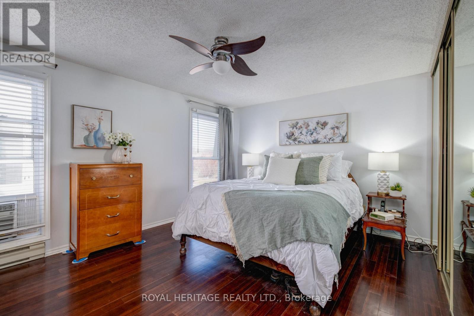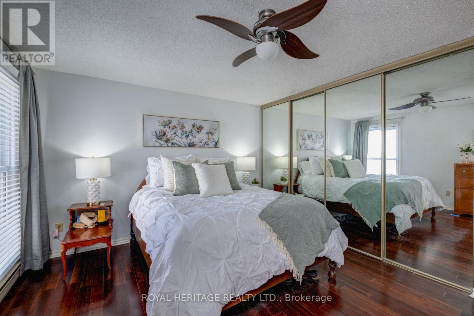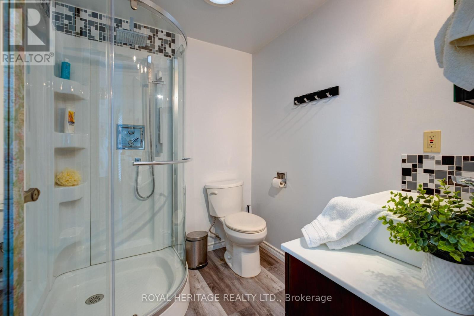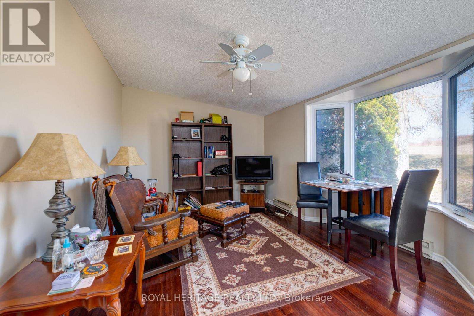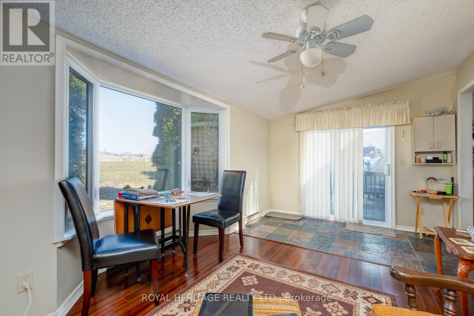46 Wilmot Trail Clarington, Ontario L1B 1B8
$495,000
Welcome to this beautiful 2-bedroom, 2-bathroom bungalow, nestled in the serene and exclusive adult lifestyle gated community of Wilmot Creek. This home offers the perfect combination of privacy, comfort, and modern living, with no neighbours in behind! The very large and open concept living and dining room offer beautiful hardwood floors, gas fireplace and large bay window. Off of the living room you will find a second bedroom with a built in desk! The spacious primary room has a large walk in closet and a 3piece ensuite. The kitchen features stainless steel appliances, a pantry and leads directly to the laundry room which has a side door entrance. And we can't forget the family room! This room also has hardwood floors and a glass sliding door leading to the back deck. The monthly fee of $1200 and property tax of approx. $125 (amount to be verified) includes Water, Snow Removal, Sewer and Access to all amenities including indoor/outdoor pools, hot tub, gym, 9-hole golf course, the clubhouse, tennis court and more!! (id:35762)
Property Details
| MLS® Number | E12063979 |
| Property Type | Single Family |
| Community Name | Bowmanville |
| Features | Carpet Free |
| ParkingSpaceTotal | 2 |
Building
| BathroomTotal | 2 |
| BedroomsAboveGround | 2 |
| BedroomsTotal | 2 |
| Amenities | Fireplace(s) |
| Appliances | Dishwasher, Dryer, Microwave, Stove, Washer, Window Coverings, Refrigerator |
| ArchitecturalStyle | Bungalow |
| ConstructionStyleAttachment | Detached |
| CoolingType | Window Air Conditioner |
| ExteriorFinish | Aluminum Siding |
| FireplacePresent | Yes |
| FireplaceTotal | 1 |
| FlooringType | Hardwood |
| FoundationType | Block |
| HalfBathTotal | 1 |
| HeatingFuel | Electric |
| HeatingType | Baseboard Heaters |
| StoriesTotal | 1 |
| SizeInterior | 1100 - 1500 Sqft |
| Type | House |
| UtilityWater | Municipal Water |
Parking
| No Garage |
Land
| Acreage | No |
| Sewer | Sanitary Sewer |
| SizeIrregular | As Per Land Lease |
| SizeTotalText | As Per Land Lease |
Rooms
| Level | Type | Length | Width | Dimensions |
|---|---|---|---|---|
| Main Level | Living Room | 7.17 m | 4.52 m | 7.17 m x 4.52 m |
| Main Level | Dining Room | 7.17 m | 4.52 m | 7.17 m x 4.52 m |
| Main Level | Kitchen | 2.67 m | 2.47 m | 2.67 m x 2.47 m |
| Main Level | Family Room | 3.24 m | 2.96 m | 3.24 m x 2.96 m |
| Main Level | Primary Bedroom | 4.19 m | 3.99 m | 4.19 m x 3.99 m |
| Main Level | Bedroom 2 | 3.76 m | 2.99 m | 3.76 m x 2.99 m |
https://www.realtor.ca/real-estate/28125444/46-wilmot-trail-clarington-bowmanville-bowmanville
Interested?
Contact us for more information
Sarah Ruth Moses
Salesperson
1029 Brock Road Unit 200
Pickering, Ontario L1W 3T7
Colin Blakelock
Salesperson
1029 Brock Road Unit 200
Pickering, Ontario L1W 3T7

