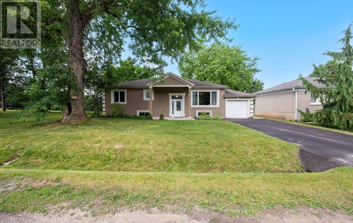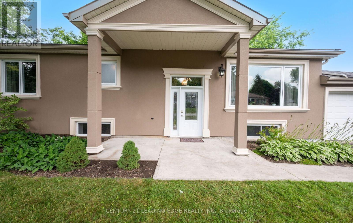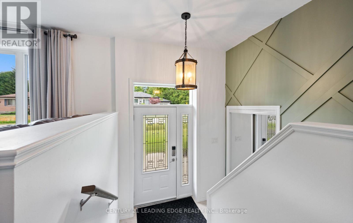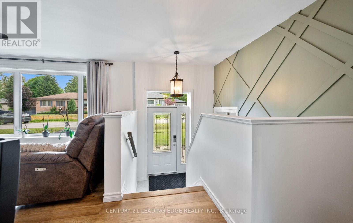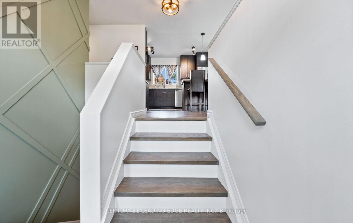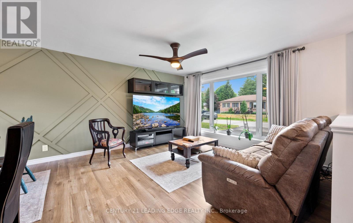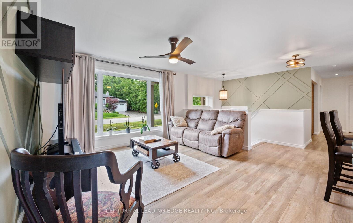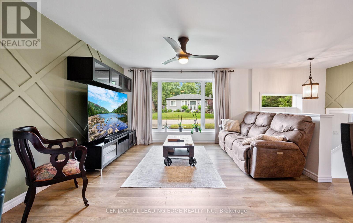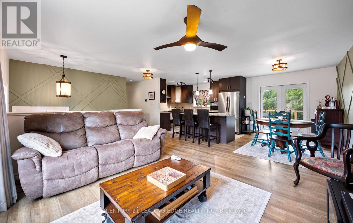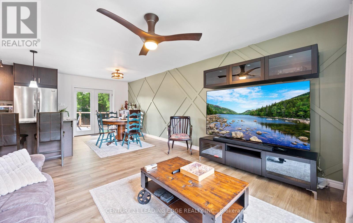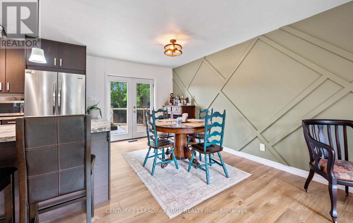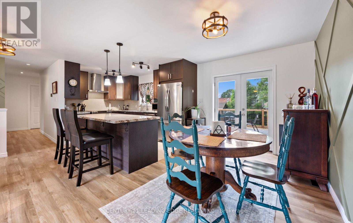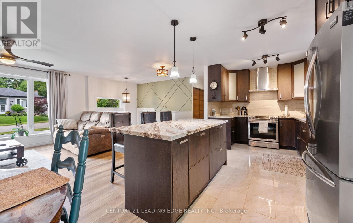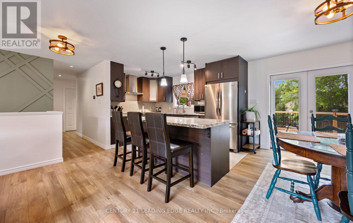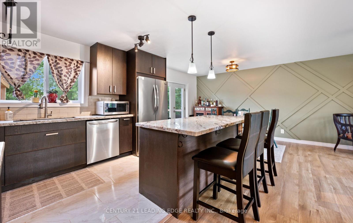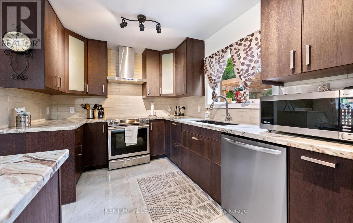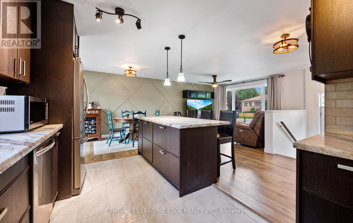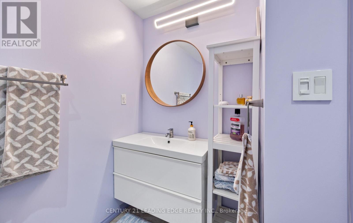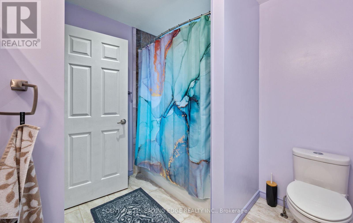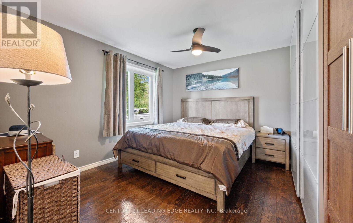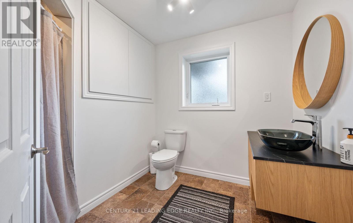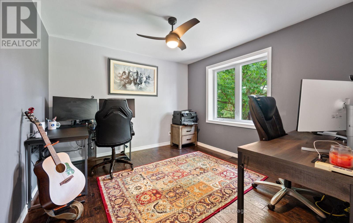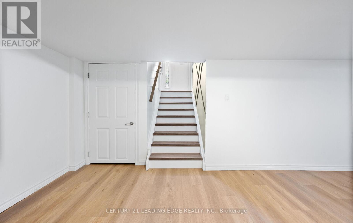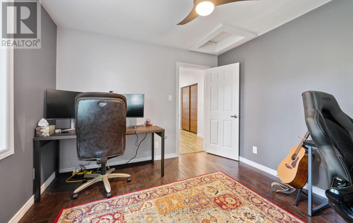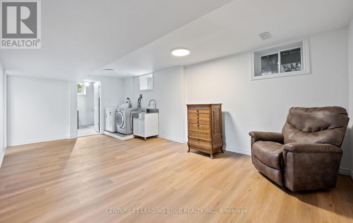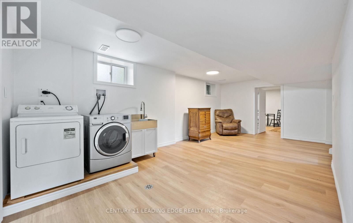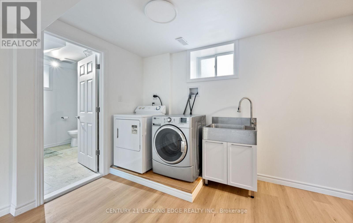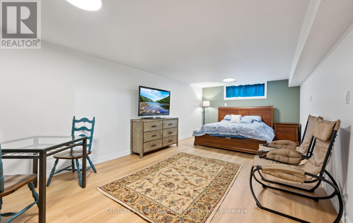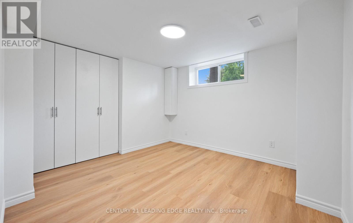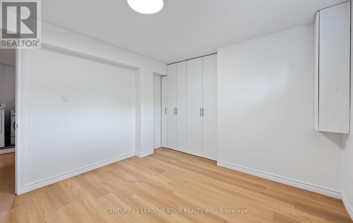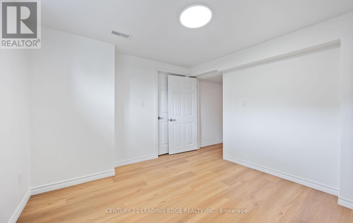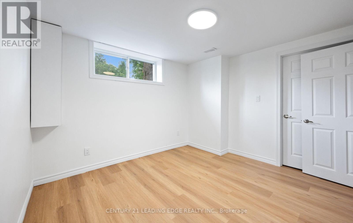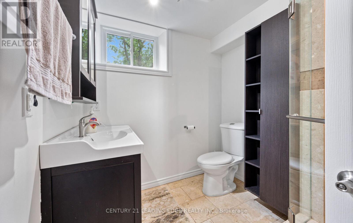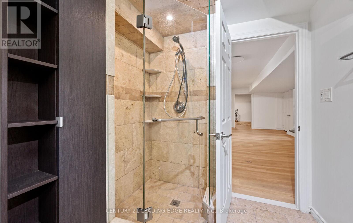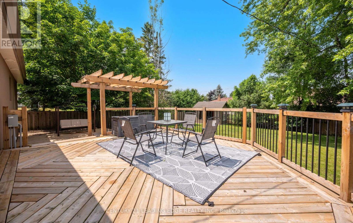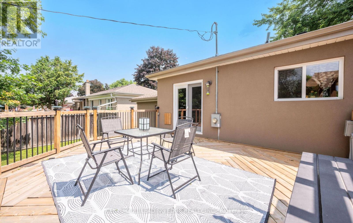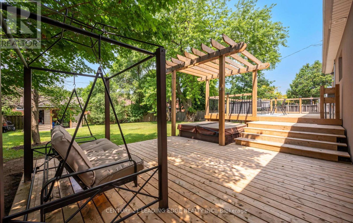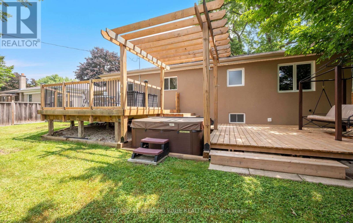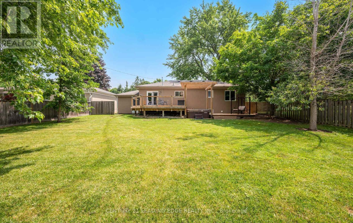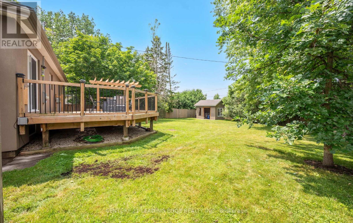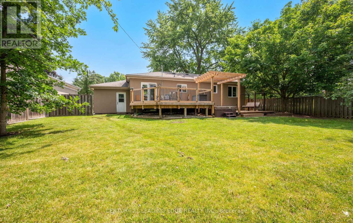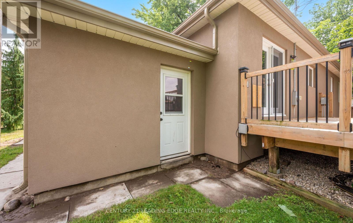46 William Street New Tecumseth, Ontario L9R 1M7
$859,900
Gorgeous upgrades on this desirable bungalow on a spacious 70ft wide lot! Features include exterior stucco finish & front entry portico, single garage, huge back yard with 2 tier deck & hot tub, storage shed. Inside welcomes you to a carpet free home, granite countertops in this modern kitchen with inviting centre island, huge living room window and sliding glass walk-out to deck from the dining room. 2 Full baths on the main floor including a primary room ensuite & large linen closet. Downstairs features 2 spacious bedrooms and a rec room with another full bathroom. Fibre internet service to the home as well. This home has been thoughtfully updated and is ready for its next chapter. Steps to transit, schools, parks and all amenities, easy access to Hwy 400. Walk to Park, River and Outdoor Pool! (id:35762)
Property Details
| MLS® Number | N12284112 |
| Property Type | Single Family |
| Community Name | Alliston |
| AmenitiesNearBy | Hospital, Park, Public Transit, Schools |
| CommunityFeatures | Community Centre |
| Features | Flat Site, Carpet Free |
| ParkingSpaceTotal | 5 |
| Structure | Deck, Shed |
Building
| BathroomTotal | 3 |
| BedroomsAboveGround | 2 |
| BedroomsBelowGround | 2 |
| BedroomsTotal | 4 |
| Appliances | Hot Tub, Dryer, Hood Fan, Stove, Washer, Window Coverings, Refrigerator |
| ArchitecturalStyle | Bungalow |
| BasementDevelopment | Finished |
| BasementType | N/a (finished) |
| ConstructionStyleAttachment | Detached |
| ExteriorFinish | Stucco |
| FlooringType | Laminate, Hardwood |
| FoundationType | Block |
| HeatingFuel | Natural Gas |
| HeatingType | Forced Air |
| StoriesTotal | 1 |
| SizeInterior | 1100 - 1500 Sqft |
| Type | House |
| UtilityWater | Municipal Water |
Parking
| Attached Garage | |
| Garage |
Land
| Acreage | No |
| LandAmenities | Hospital, Park, Public Transit, Schools |
| Sewer | Sanitary Sewer |
| SizeDepth | 126 Ft |
| SizeFrontage | 70 Ft |
| SizeIrregular | 70 X 126 Ft |
| SizeTotalText | 70 X 126 Ft |
Rooms
| Level | Type | Length | Width | Dimensions |
|---|---|---|---|---|
| Basement | Bedroom 3 | 6.91 m | 3.6 m | 6.91 m x 3.6 m |
| Basement | Bedroom 4 | 3.24 m | 3.24 m | 3.24 m x 3.24 m |
| Basement | Recreational, Games Room | 6.62 m | 3.48 m | 6.62 m x 3.48 m |
| Ground Level | Living Room | 4.54 m | 3.99 m | 4.54 m x 3.99 m |
| Ground Level | Dining Room | 2.6 m | 2.5 m | 2.6 m x 2.5 m |
| Ground Level | Kitchen | 4.45 m | 2.72 m | 4.45 m x 2.72 m |
| Ground Level | Primary Bedroom | 3.96 m | 3.25 m | 3.96 m x 3.25 m |
| Ground Level | Bedroom 2 | 3.43 m | 3.26 m | 3.43 m x 3.26 m |
Utilities
| Cable | Installed |
| Electricity | Installed |
| Sewer | Installed |
https://www.realtor.ca/real-estate/28603502/46-william-street-new-tecumseth-alliston-alliston
Interested?
Contact us for more information
Joe Scalabrelli
Salesperson
165 Main Street North
Markham, Ontario L3P 1Y2

