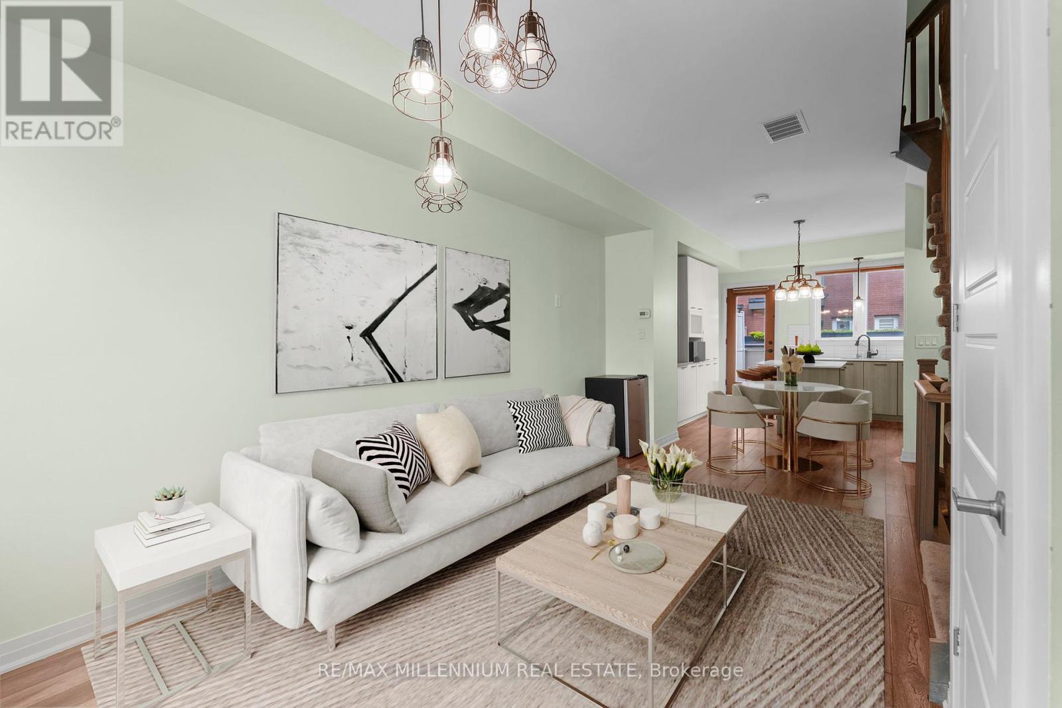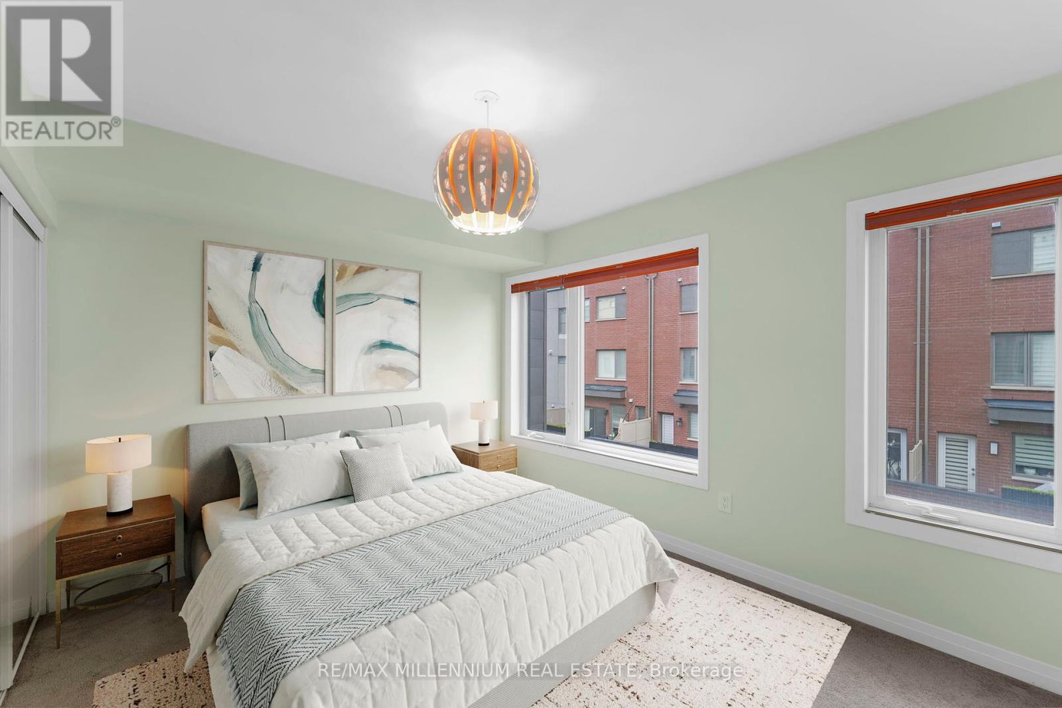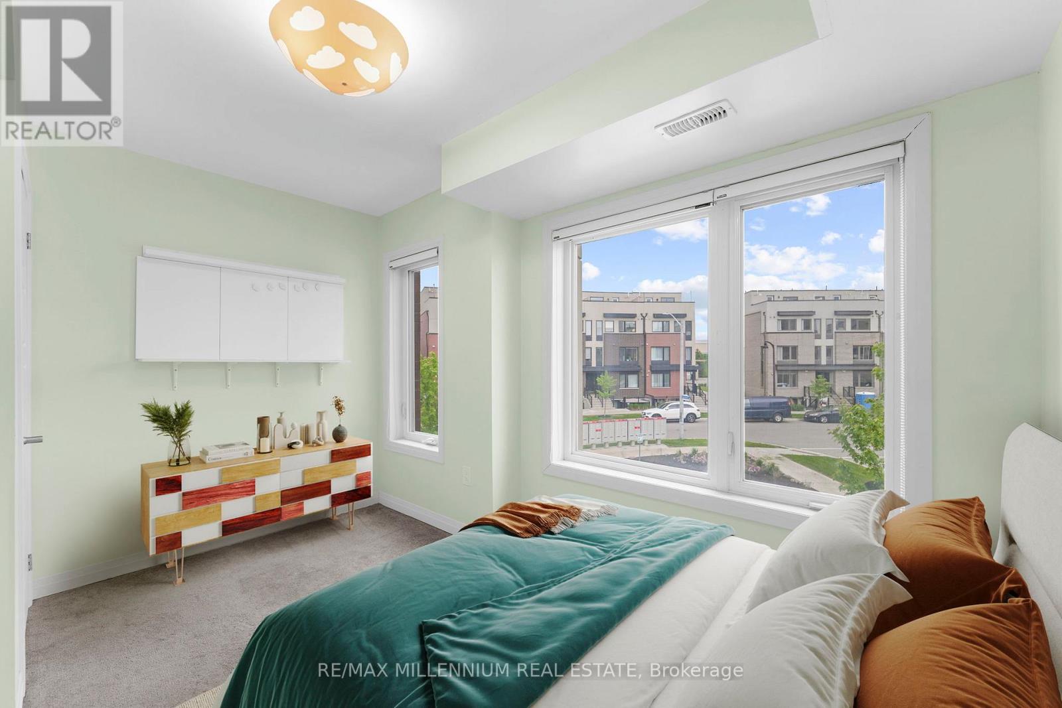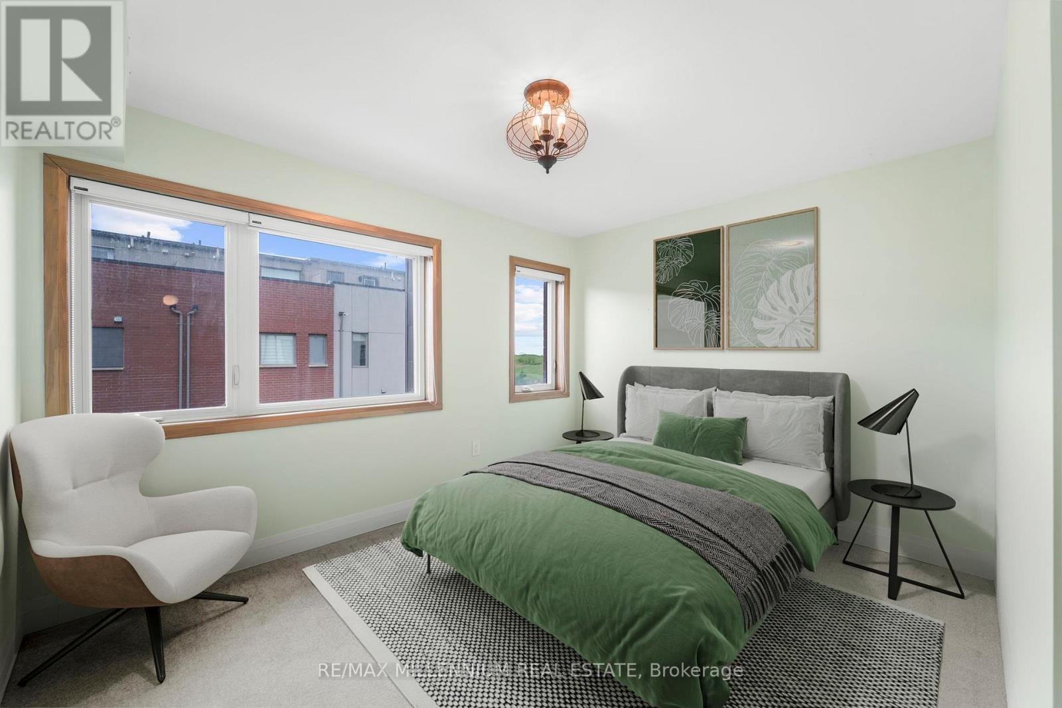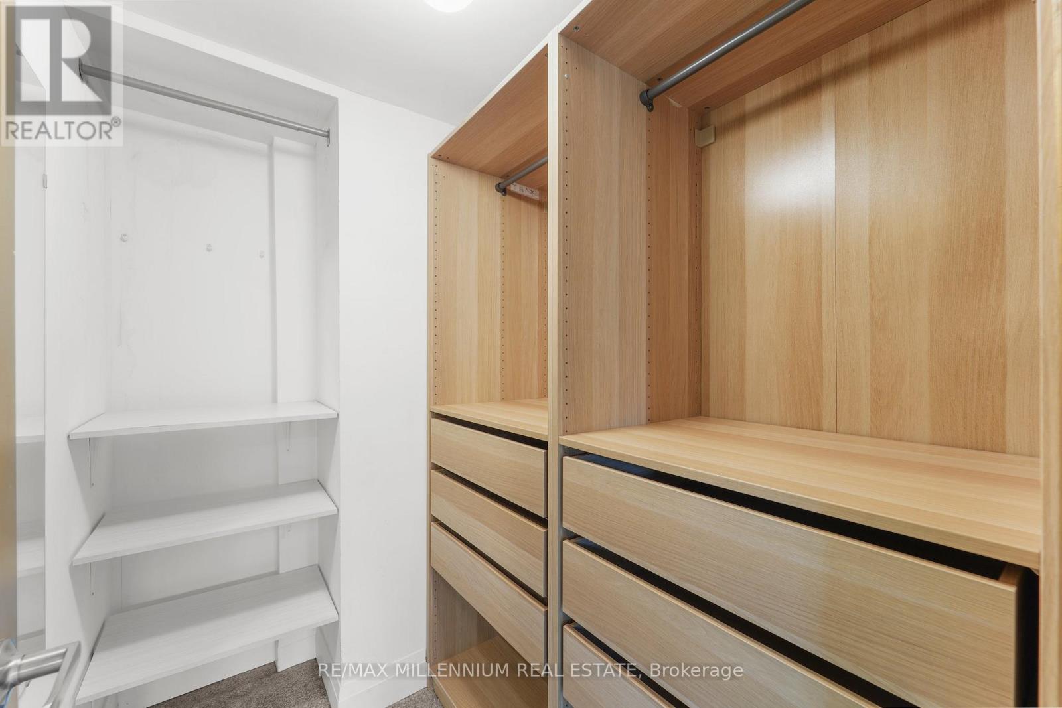46 Sarah Jackson Crescent Toronto, Ontario M3K 2B8
$849,000Maintenance, Parcel of Tied Land
$106 Monthly
Maintenance, Parcel of Tied Land
$106 MonthlyPriced to Sell! Similar homes here sold for at least $60k more this year. Modern 3+1 bed, 3-bath freehold townhome in a thriving master-planned community steps to Downsview & Stanley Greene Parks. Bright open layout with a sleek white kitchen, quartz counters, 9-ft ceilings, and walkout to a private patio.Spacious 2nd floor bedrooms with a shared 4-pc bath. Top-floor primary retreat with walk-in closet, 5-pc ensuite, and two rooftop terraces.Finished lower level with flex space, 2-pc bath, and direct garage access ideal for a home office or guest area.Close to 291-acre park, trails, splash pad, TTC, GO, Yorkdale, and top amenities. Fast access to Hwy 401 and downtown (id:35762)
Property Details
| MLS® Number | W12250155 |
| Property Type | Single Family |
| Neigbourhood | Downsview |
| Community Name | Downsview-Roding-CFB |
| ParkingSpaceTotal | 1 |
Building
| BathroomTotal | 3 |
| BedroomsAboveGround | 3 |
| BedroomsBelowGround | 1 |
| BedroomsTotal | 4 |
| Appliances | Dishwasher, Dryer, Freezer, Microwave, Range, Washer, Refrigerator |
| BasementDevelopment | Finished |
| BasementType | N/a (finished) |
| ConstructionStyleAttachment | Attached |
| CoolingType | Central Air Conditioning |
| ExteriorFinish | Brick, Stucco |
| FoundationType | Unknown |
| HalfBathTotal | 1 |
| HeatingFuel | Natural Gas |
| HeatingType | Forced Air |
| StoriesTotal | 3 |
| SizeInterior | 1100 - 1500 Sqft |
| Type | Row / Townhouse |
| UtilityWater | Municipal Water |
Parking
| Attached Garage | |
| Garage |
Land
| Acreage | No |
| Sewer | Sanitary Sewer |
| SizeDepth | 73 Ft ,9 In |
| SizeFrontage | 13 Ft ,1 In |
| SizeIrregular | 13.1 X 73.8 Ft |
| SizeTotalText | 13.1 X 73.8 Ft |
Rooms
| Level | Type | Length | Width | Dimensions |
|---|---|---|---|---|
| Second Level | Bedroom 2 | 3.75 m | 2.99 m | 3.75 m x 2.99 m |
| Second Level | Bedroom 3 | 3.75 m | 2.87 m | 3.75 m x 2.87 m |
| Third Level | Primary Bedroom | 3.73 m | 4.11 m | 3.73 m x 4.11 m |
| Basement | Recreational, Games Room | 2.28 m | 3.98 m | 2.28 m x 3.98 m |
| Main Level | Living Room | 3.75 m | 2.75 m | 3.75 m x 2.75 m |
Interested?
Contact us for more information
Aman Dhamija
Salesperson
4711 Yonge St 10th Flr, 106430
Toronto, Ontario M2N 6K8

