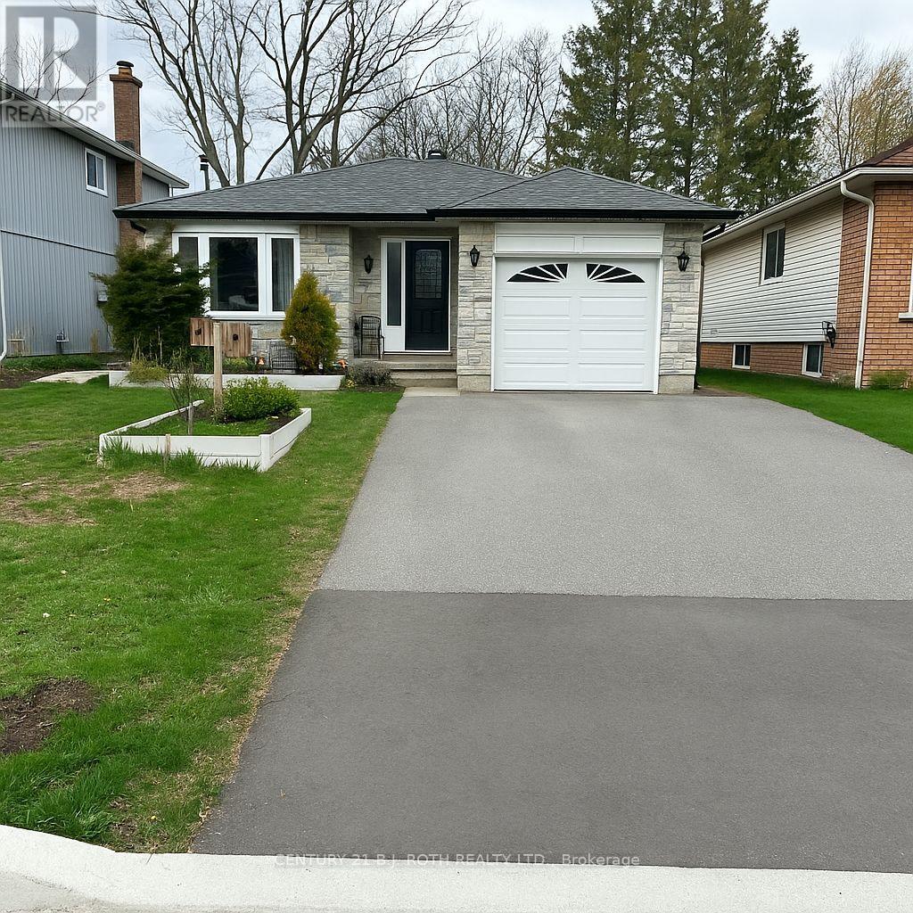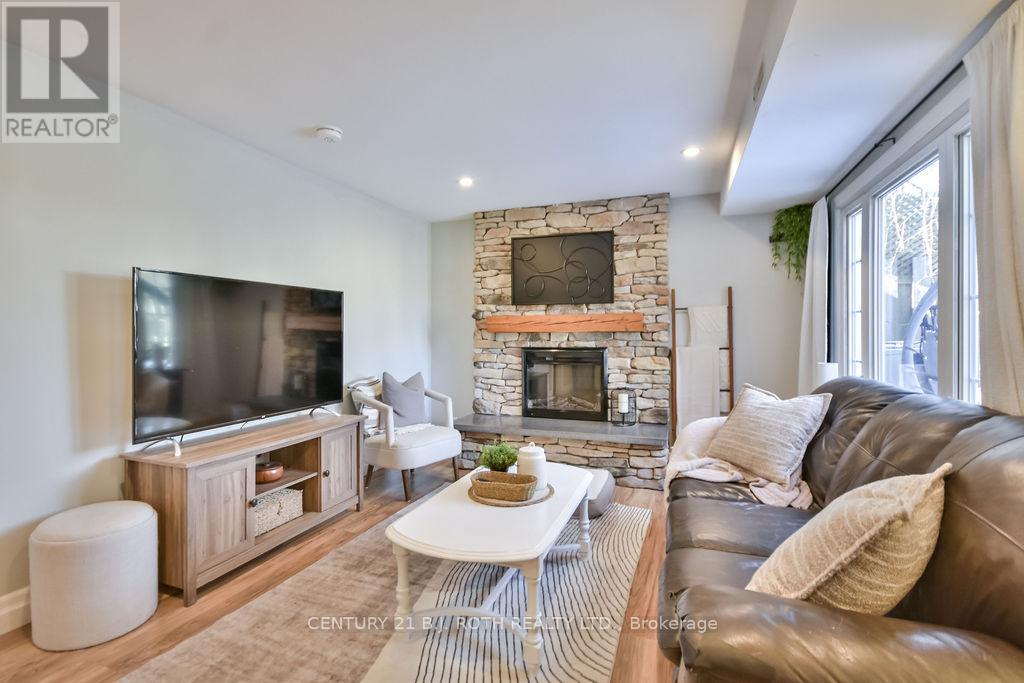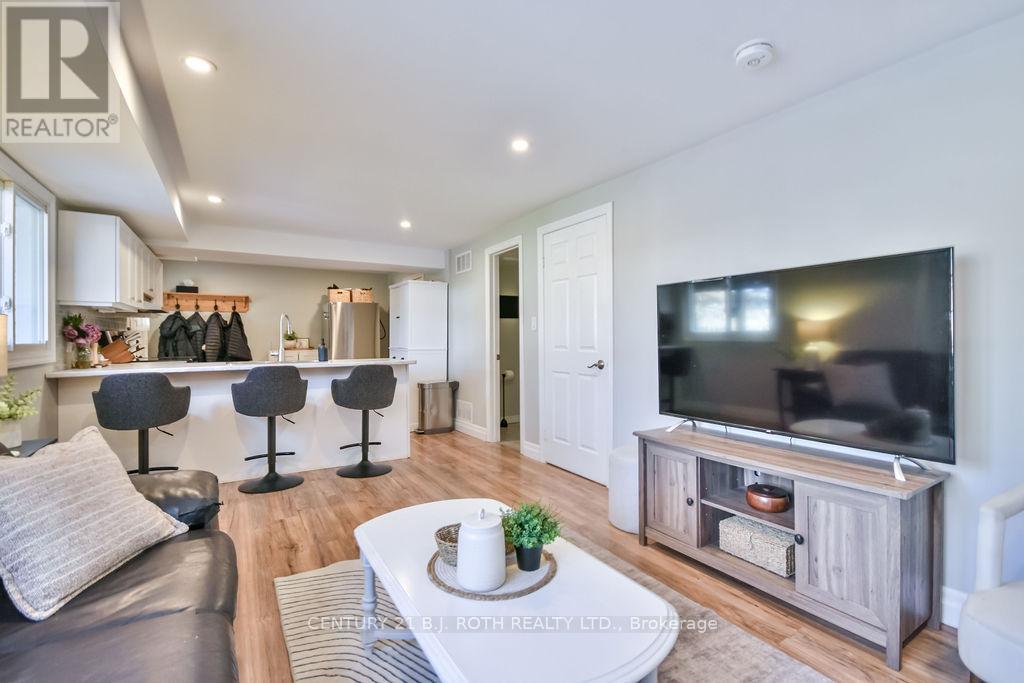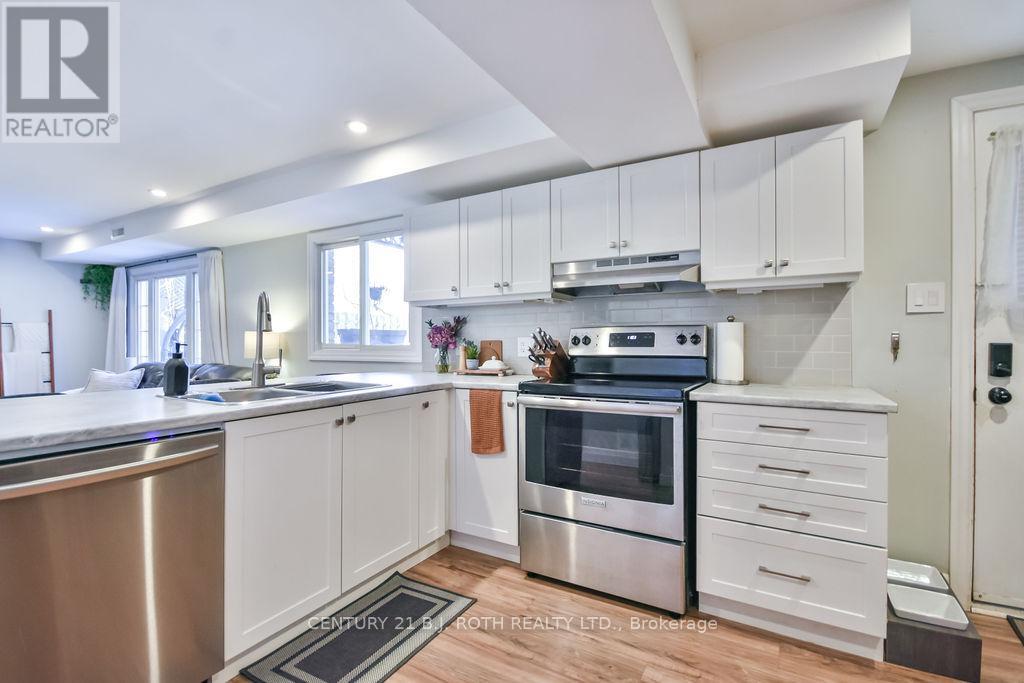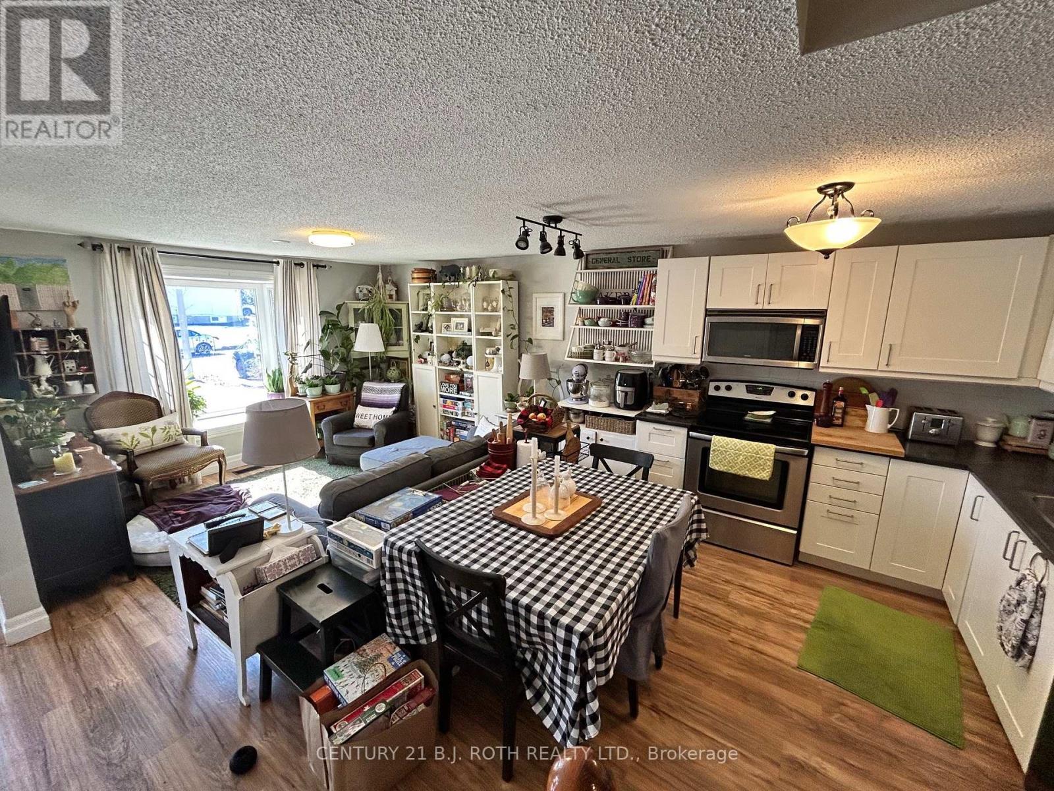46 Ridgeway Avenue Barrie, Ontario L4N 5L2
$799,900
**Legal DUPLEX in Desirable Allandale!** Fantastic opportunity for investors or homeowners looking to offset their mortgage. This homes was fully renovated (2020) **Upper unit** features 3 bedrooms, 1 bathroom, in-suite laundry, inside entry to the garage, 2 driveway parking spaces, and exclusive use of the front yard.**Rear unit** offers a bright, above-grade layout with 1 large bedroom, 1.5 bathrooms, in-suite laundry, 2 parking spaces, and private backyard access. Tenants are month-to-month. Roof replaced in 2020. **Photos are current.** A turnkey property in a prime location. Don't miss out! (id:35762)
Property Details
| MLS® Number | S12026768 |
| Property Type | Multi-family |
| Community Name | Allandale |
| AmenitiesNearBy | Park, Public Transit, Schools |
| ParkingSpaceTotal | 5 |
Building
| BathroomTotal | 3 |
| BedroomsAboveGround | 3 |
| BedroomsBelowGround | 1 |
| BedroomsTotal | 4 |
| Age | 31 To 50 Years |
| Appliances | Dishwasher, Dryer, Two Stoves, Two Washers, Two Refrigerators |
| BasementDevelopment | Finished |
| BasementFeatures | Separate Entrance, Walk Out |
| BasementType | N/a (finished) |
| ConstructionStyleSplitLevel | Backsplit |
| CoolingType | Central Air Conditioning |
| ExteriorFinish | Brick, Vinyl Siding |
| FireplacePresent | Yes |
| FoundationType | Poured Concrete |
| HalfBathTotal | 1 |
| HeatingFuel | Natural Gas |
| HeatingType | Forced Air |
| SizeInterior | 1100 - 1500 Sqft |
| Type | Duplex |
| UtilityWater | Municipal Water |
Parking
| Attached Garage | |
| Garage |
Land
| Acreage | No |
| FenceType | Fenced Yard |
| LandAmenities | Park, Public Transit, Schools |
| Sewer | Sanitary Sewer |
| SizeDepth | 120 Ft |
| SizeFrontage | 40 Ft |
| SizeIrregular | 40 X 120 Ft |
| SizeTotalText | 40 X 120 Ft |
| ZoningDescription | Res- Legal 2 Unit Home |
Rooms
| Level | Type | Length | Width | Dimensions |
|---|---|---|---|---|
| Second Level | Primary Bedroom | 3.66 m | 3.61 m | 3.66 m x 3.61 m |
| Second Level | Bedroom 2 | 2.44 m | 2.31 m | 2.44 m x 2.31 m |
| Second Level | Bedroom 3 | 3.51 m | 2.61 m | 3.51 m x 2.61 m |
| Second Level | Bathroom | 2 m | 2 m | 2 m x 2 m |
| Basement | Bedroom 4 | 6.3 m | 4.5 m | 6.3 m x 4.5 m |
| Basement | Bathroom | 2 m | 2 m | 2 m x 2 m |
| Lower Level | Kitchen | 2.8 m | 3.4 m | 2.8 m x 3.4 m |
| Lower Level | Living Room | 5.87 m | 3.4 m | 5.87 m x 3.4 m |
| Lower Level | Bathroom | 2 m | 1.5 m | 2 m x 1.5 m |
| Main Level | Kitchen | 3.61 m | 3.15 m | 3.61 m x 3.15 m |
| Main Level | Living Room | 3.45 m | 7.75 m | 3.45 m x 7.75 m |
https://www.realtor.ca/real-estate/28040943/46-ridgeway-avenue-barrie-allandale-allandale
Interested?
Contact us for more information
Alicia Linklater
Salesperson
355 Bayfield Street, Unit 5, 106299 & 100088
Barrie, Ontario L4M 3C3
Mike John Penny
Salesperson
355 Bayfield Street, Unit 5, 106299 & 100088
Barrie, Ontario L4M 3C3

