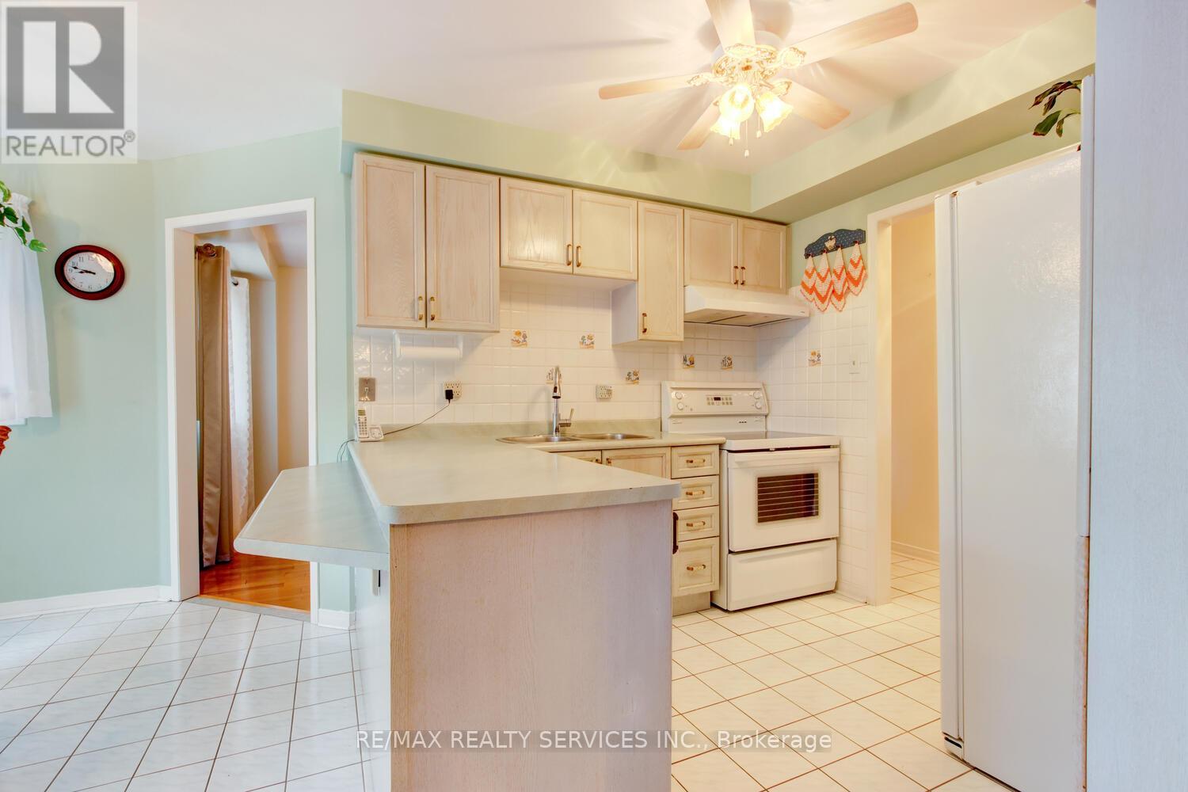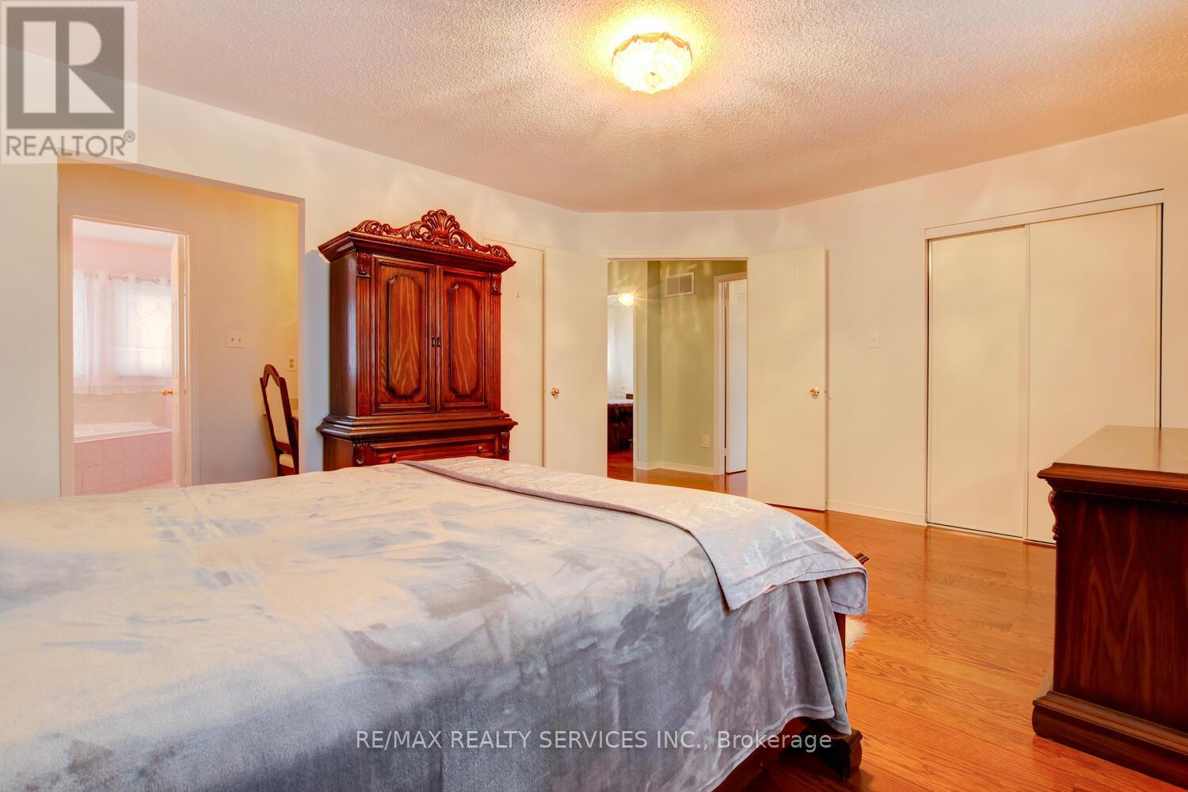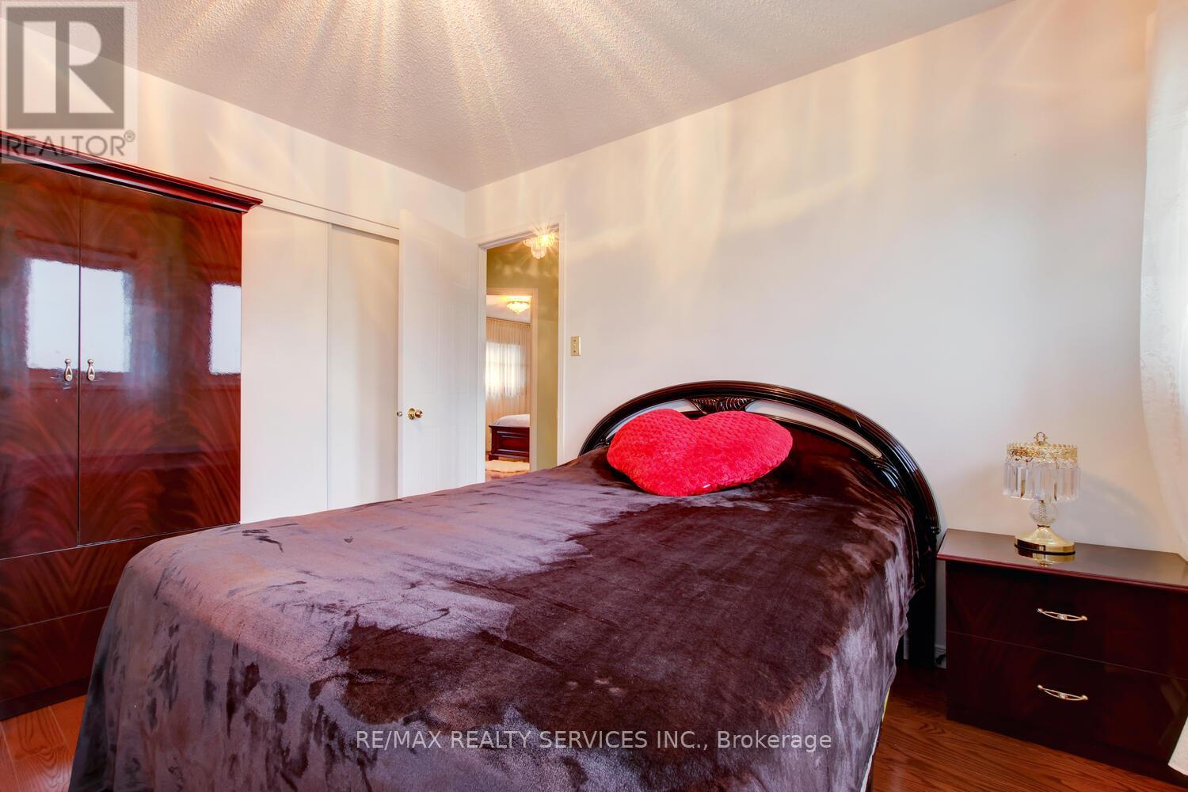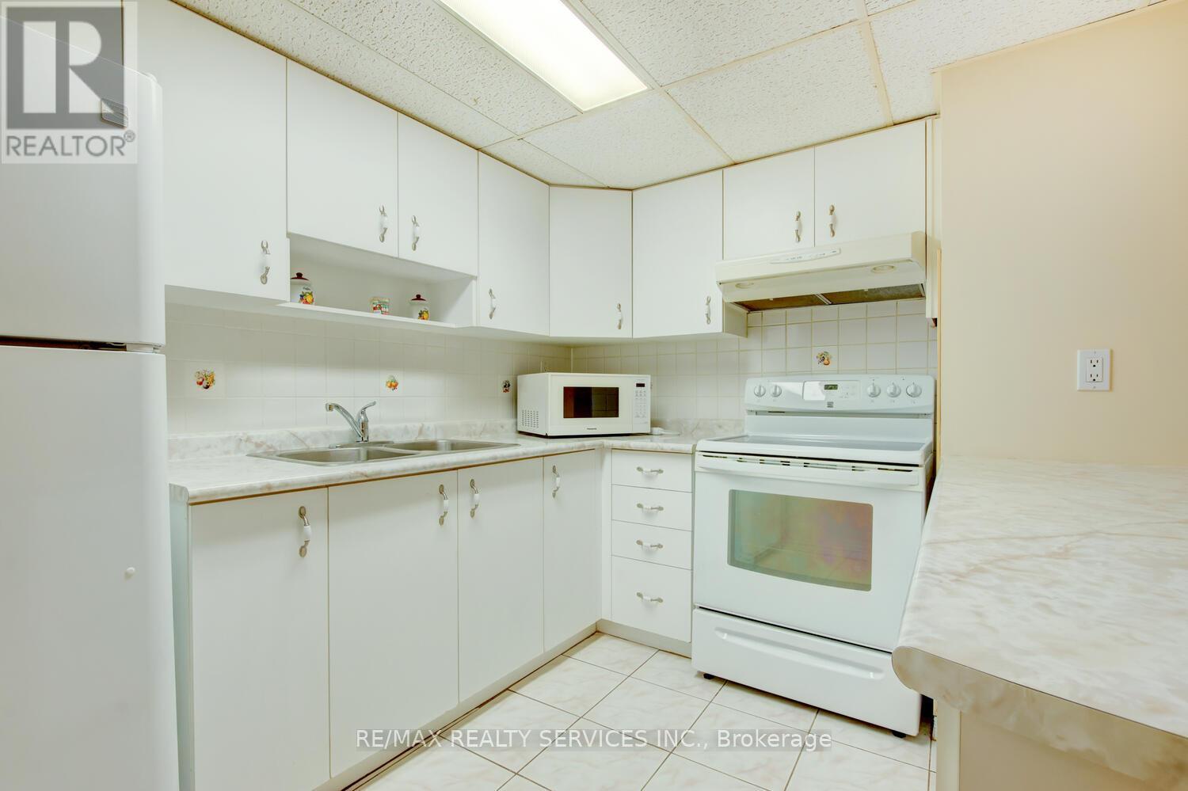46 Red Maple Drive Brampton, Ontario L6X 4L9
$939,000
Gorgeous 3 + 2 bedroom, 4 bath, all brick detached home ( 1810 sqft ) with a separate entrance to the finished basement ! Mainfloor kitchen features bleached oak cupboards and a built - in breakfast bar, large master bedroom with a luxury 4 - pc ensuite bath, oval tub, separate shower and walk - in closet. Gleaming hardwood floors, solid oak staircase, mainfloor family room with gas fireplace and mainfloor laundry with garage entrance. Nicely finished lower level features a second kitchen with white cupboards, 2nd laundry, two bedrooms, 4 - pc bath and separate entrance. Private fenced yard with poured concrete patio, siding onto park and 4 car parking with french curbs. Classy double door front entry with glass insets, mirrored closets, pot lights, new furnace ( March 2025 ), central air, central vac, air exchanger and updated garage door with opener. Excellent curb appeal, shows well and is priced to sell ! (id:35762)
Property Details
| MLS® Number | W12119314 |
| Property Type | Single Family |
| Community Name | Brampton West |
| AmenitiesNearBy | Park, Public Transit, Schools |
| CommunityFeatures | Community Centre |
| ParkingSpaceTotal | 4 |
| Structure | Shed |
Building
| BathroomTotal | 4 |
| BedroomsAboveGround | 3 |
| BedroomsBelowGround | 2 |
| BedroomsTotal | 5 |
| Appliances | Garage Door Opener Remote(s), Central Vacuum, Dishwasher, Dryer, Two Stoves, Washer, Window Coverings, Two Refrigerators |
| BasementDevelopment | Finished |
| BasementFeatures | Separate Entrance |
| BasementType | N/a (finished) |
| ConstructionStyleAttachment | Detached |
| CoolingType | Central Air Conditioning, Air Exchanger |
| ExteriorFinish | Brick |
| FireplacePresent | Yes |
| FlooringType | Hardwood, Ceramic |
| FoundationType | Poured Concrete |
| HalfBathTotal | 1 |
| HeatingFuel | Natural Gas |
| HeatingType | Forced Air |
| StoriesTotal | 2 |
| SizeInterior | 1500 - 2000 Sqft |
| Type | House |
| UtilityWater | Municipal Water |
Parking
| Attached Garage | |
| Garage |
Land
| Acreage | No |
| FenceType | Fenced Yard |
| LandAmenities | Park, Public Transit, Schools |
| Sewer | Sanitary Sewer |
| SizeDepth | 103 Ft ,4 In |
| SizeFrontage | 39 Ft ,4 In |
| SizeIrregular | 39.4 X 103.4 Ft ; Premium 40' X 103' Lot Siding Onto Park! |
| SizeTotalText | 39.4 X 103.4 Ft ; Premium 40' X 103' Lot Siding Onto Park!|1/2 - 1.99 Acres |
Rooms
| Level | Type | Length | Width | Dimensions |
|---|---|---|---|---|
| Second Level | Primary Bedroom | 5.11 m | 3.89 m | 5.11 m x 3.89 m |
| Second Level | Bedroom 2 | 3.48 m | 3.25 m | 3.48 m x 3.25 m |
| Second Level | Bedroom 3 | 3.76 m | 3.04 m | 3.76 m x 3.04 m |
| Basement | Recreational, Games Room | 5.56 m | 3.25 m | 5.56 m x 3.25 m |
| Basement | Bedroom 4 | 3.01 m | 2.98 m | 3.01 m x 2.98 m |
| Basement | Bedroom 5 | 3 m | 2.66 m | 3 m x 2.66 m |
| Main Level | Living Room | 3.35 m | 3.33 m | 3.35 m x 3.33 m |
| Main Level | Dining Room | 3.95 m | 2.7 m | 3.95 m x 2.7 m |
| Main Level | Kitchen | 5.44 m | 3.61 m | 5.44 m x 3.61 m |
| Main Level | Family Room | 4.75 m | 3.23 m | 4.75 m x 3.23 m |
https://www.realtor.ca/real-estate/28249545/46-red-maple-drive-brampton-brampton-west-brampton-west
Interested?
Contact us for more information
Sandy Kennedy
Salesperson
295 Queen Street East
Brampton, Ontario L6W 3R1




















































