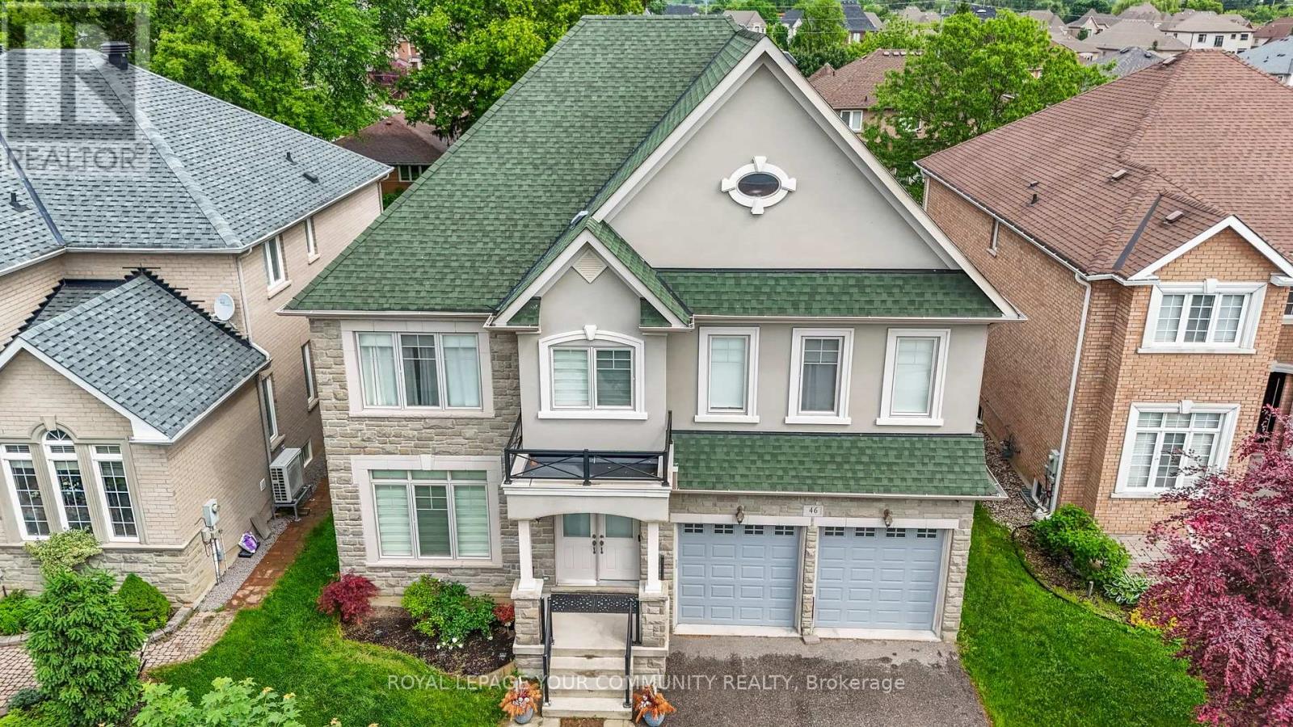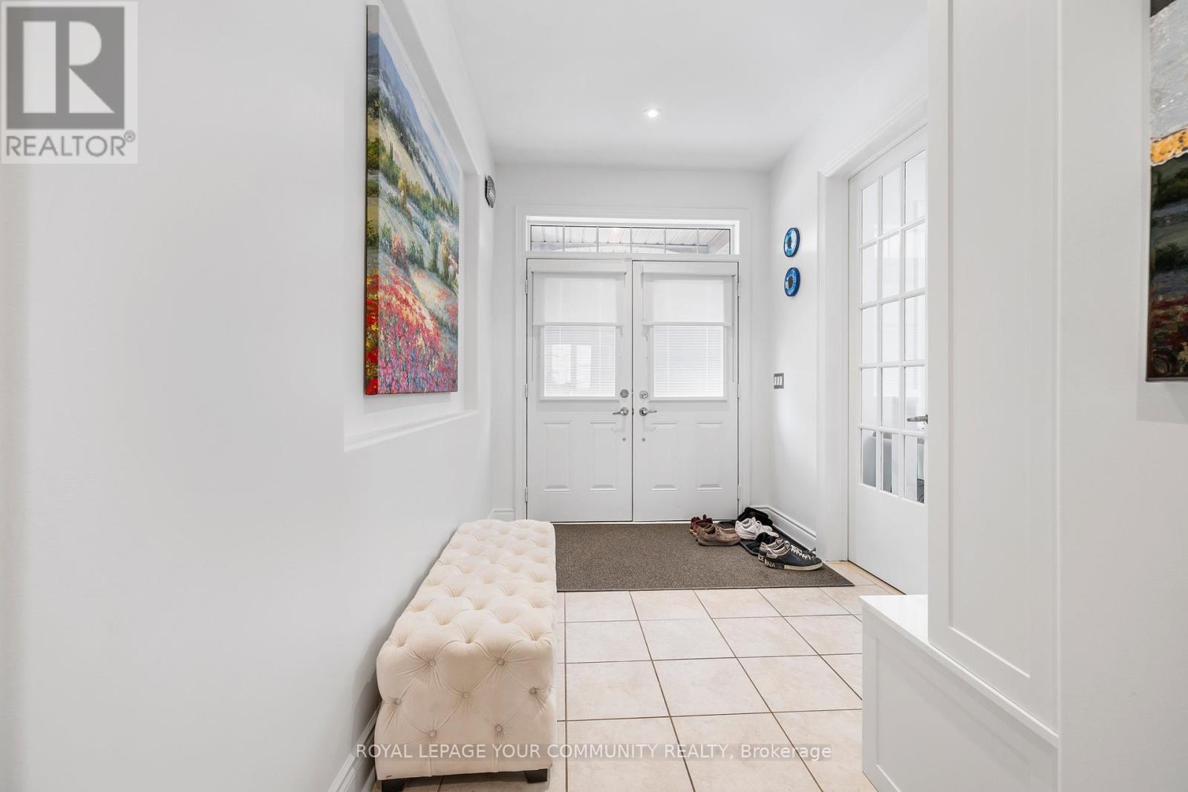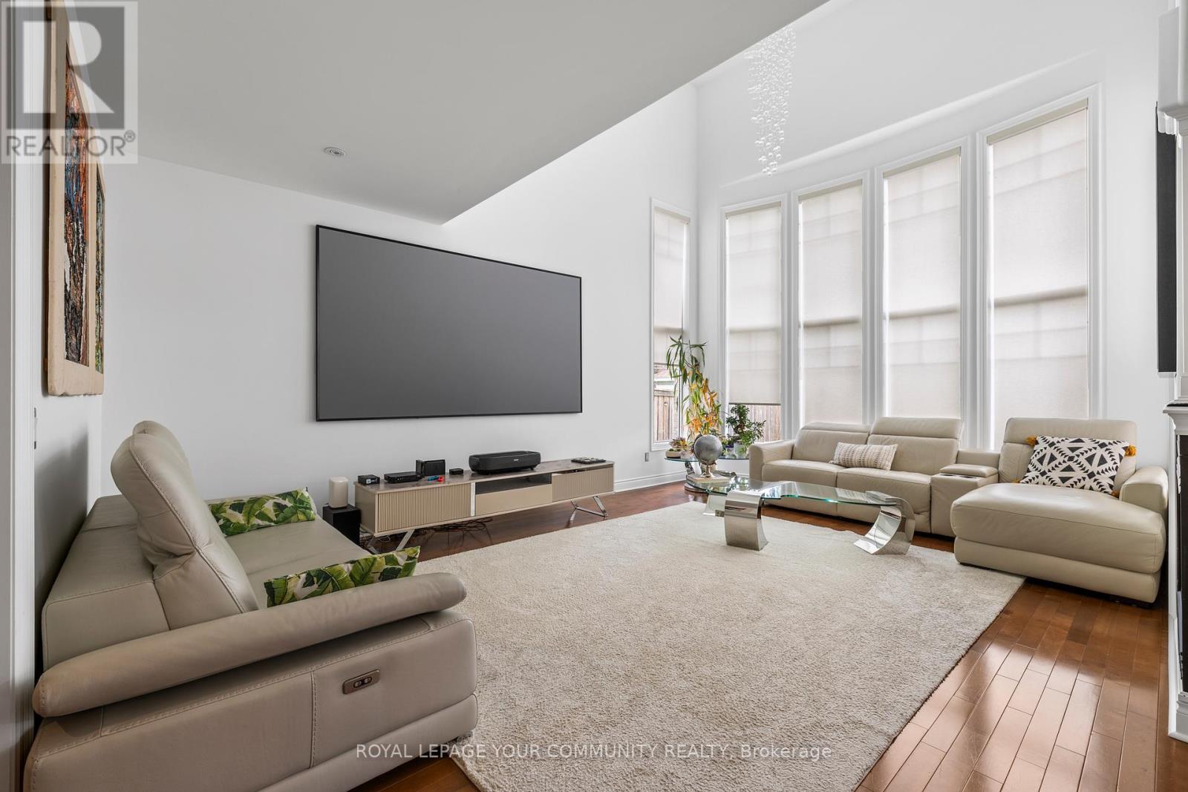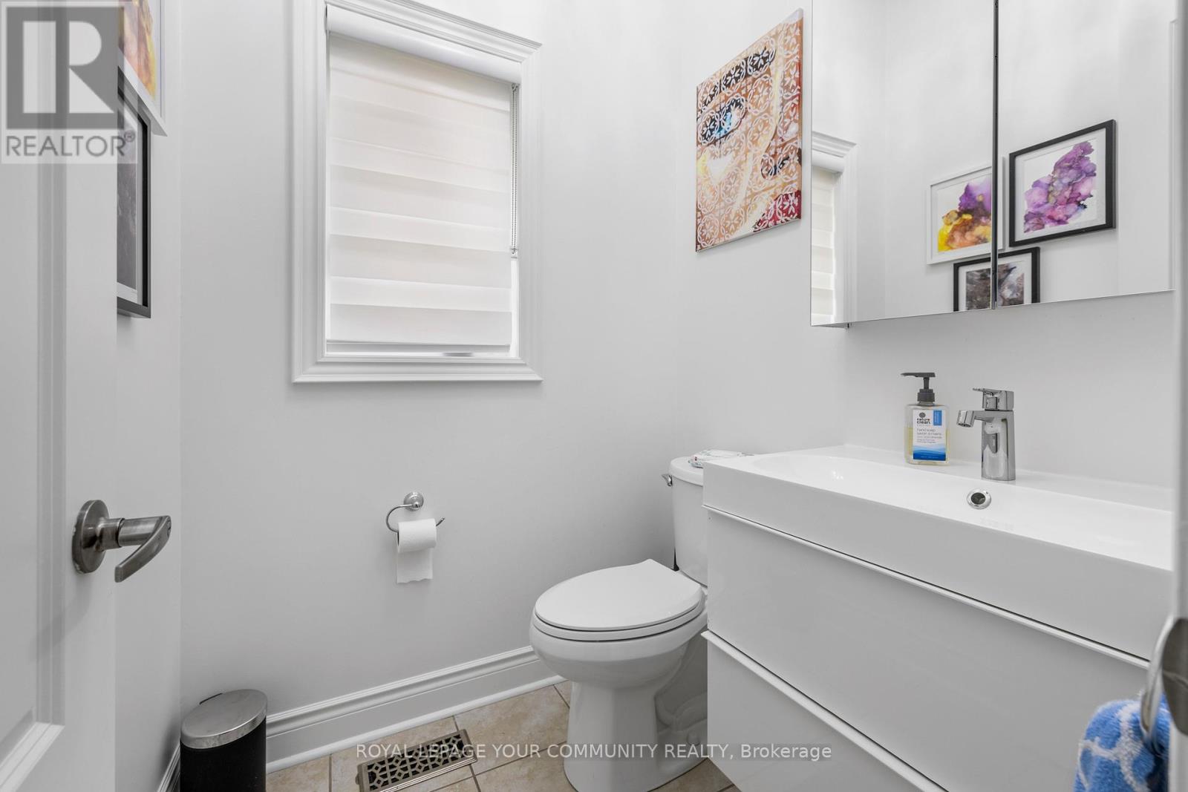46 Pairash Avenue Richmond Hill, Ontario L4C 0N1
$2,599,800
Welcome to 46 Pairash Avenue Richmond Hills Most Desirable Address Situated in the prestigious Mill Pond neighborhood, just steps from Yonge Street, this stunning custom-built 4-bedroom home offers the perfect blend of luxury, convenience, and timeless craftsmanship. Enjoy proximity to top-rated schools, shopping, public transit, parks, and every amenity imaginable. This home showcases: 10-ft ceilings on the main floor and 9-ft ceilings in the finished basement, A beautiful stone and stucco exterior, Rich hardwood floors, coffered smooth ceilings, and a grand oak staircase, A spacious family room with a gas fireplace and soaring open-to-above ceiling, French doors, stainless steel appliances including a cooktop stove and fridge, A fully renovated gourmet kitchen with stone countertops a chefs dream. One unique and thoughtful feature is the optional elevator shaft, offering the potential to accommodate in-laws or elderly family members with ease and future accessibility. This home is impeccably maintained and radiates pride of ownership. A rare opportunity not to be missed this one wont last! (id:35762)
Property Details
| MLS® Number | N12210025 |
| Property Type | Single Family |
| Community Name | Mill Pond |
| ParkingSpaceTotal | 6 |
Building
| BathroomTotal | 5 |
| BedroomsAboveGround | 4 |
| BedroomsTotal | 4 |
| Appliances | Dishwasher, Dryer, Stove, Washer, Refrigerator |
| BasementType | Full |
| ConstructionStyleAttachment | Detached |
| CoolingType | Central Air Conditioning |
| ExteriorFinish | Brick, Stucco |
| FireplacePresent | Yes |
| FlooringType | Hardwood |
| HalfBathTotal | 1 |
| HeatingFuel | Natural Gas |
| HeatingType | Forced Air |
| StoriesTotal | 2 |
| SizeInterior | 3500 - 5000 Sqft |
| Type | House |
| UtilityWater | Municipal Water |
Parking
| Garage |
Land
| Acreage | No |
| Sewer | Sanitary Sewer |
| SizeDepth | 115 Ft ,9 In |
| SizeFrontage | 51 Ft ,4 In |
| SizeIrregular | 51.4 X 115.8 Ft |
| SizeTotalText | 51.4 X 115.8 Ft |
Rooms
| Level | Type | Length | Width | Dimensions |
|---|---|---|---|---|
| Second Level | Primary Bedroom | 5.36 m | 4.74 m | 5.36 m x 4.74 m |
| Second Level | Bedroom 2 | 5.12 m | 3.35 m | 5.12 m x 3.35 m |
| Second Level | Bedroom 3 | 3.81 m | 3.62 m | 3.81 m x 3.62 m |
| Second Level | Bedroom 4 | 4.45 m | 3.84 m | 4.45 m x 3.84 m |
| Main Level | Living Room | 6.4 m | 4.45 m | 6.4 m x 4.45 m |
| Main Level | Dining Room | 6.4 m | 4.45 m | 6.4 m x 4.45 m |
| Main Level | Family Room | 6.09 m | 4.45 m | 6.09 m x 4.45 m |
| Main Level | Kitchen | 3.77 m | 3.66 m | 3.77 m x 3.66 m |
| Main Level | Den | 3.66 m | 3.62 m | 3.66 m x 3.62 m |
https://www.realtor.ca/real-estate/28445867/46-pairash-avenue-richmond-hill-mill-pond-mill-pond
Interested?
Contact us for more information
Eugenio Sturino
Salesperson
9411 Jane Street
Vaughan, Ontario L6A 4J3













































