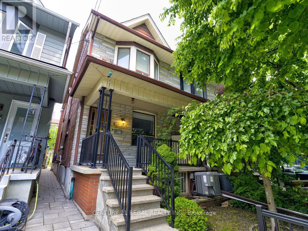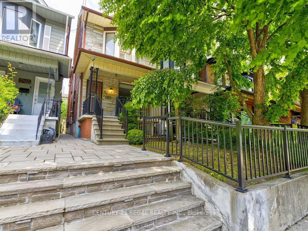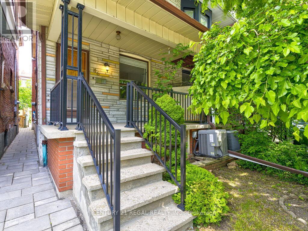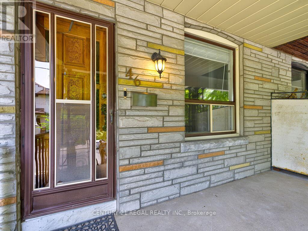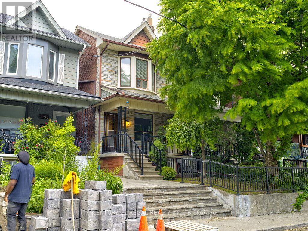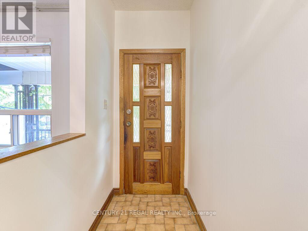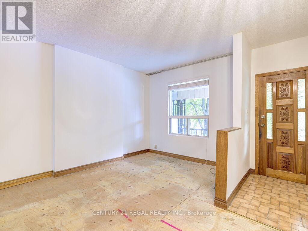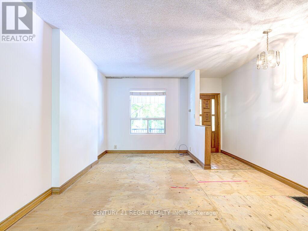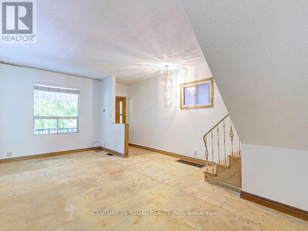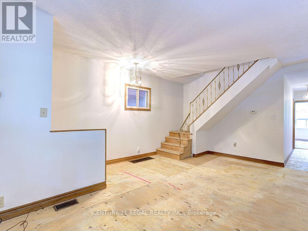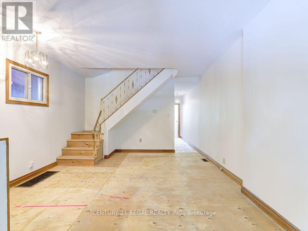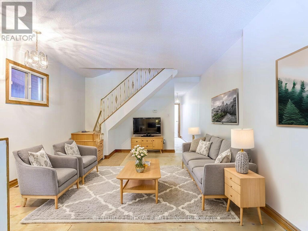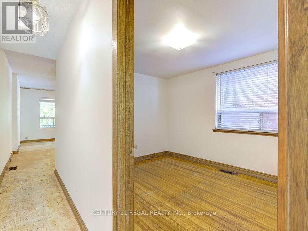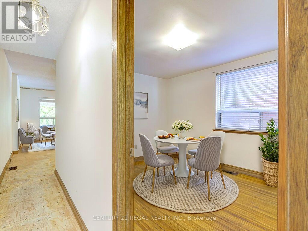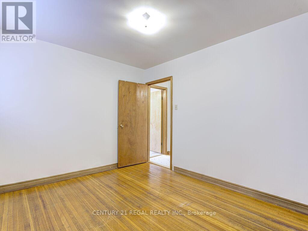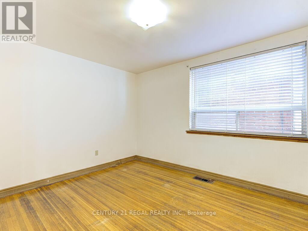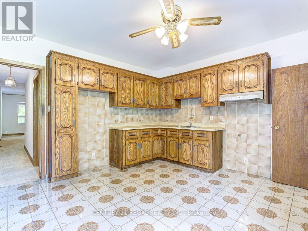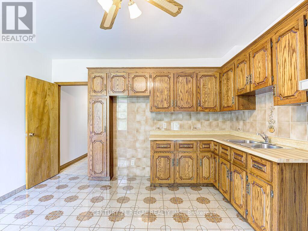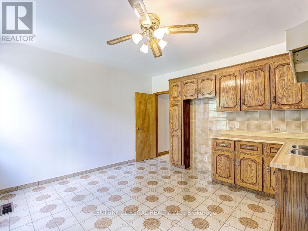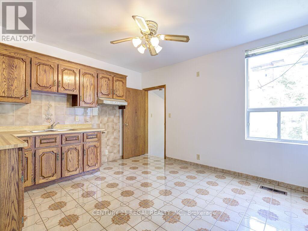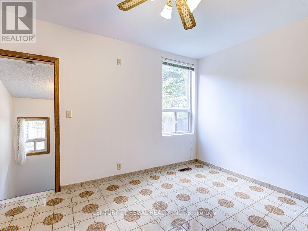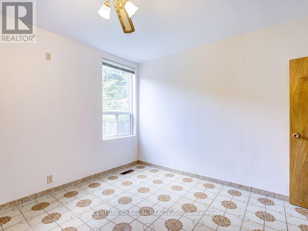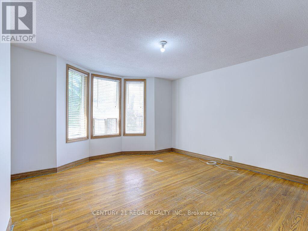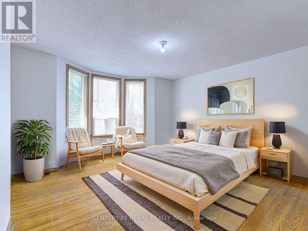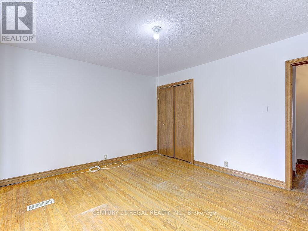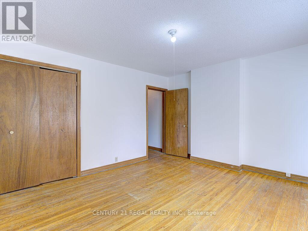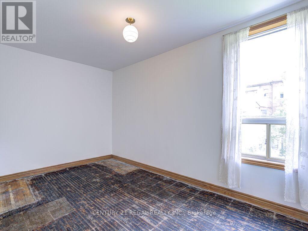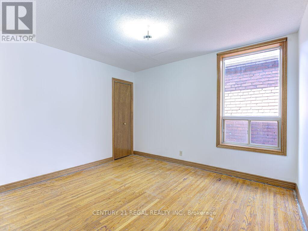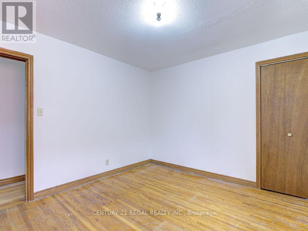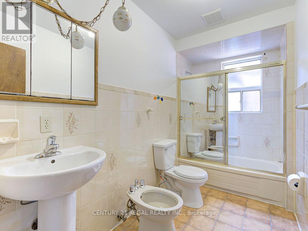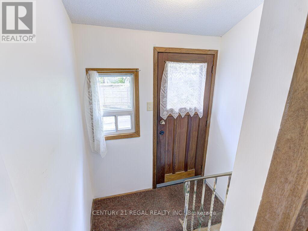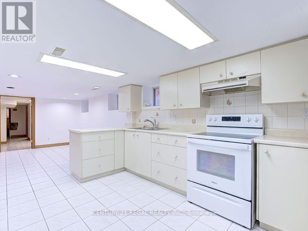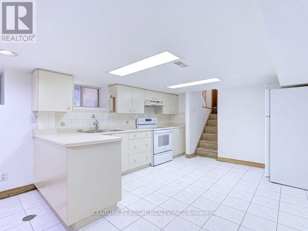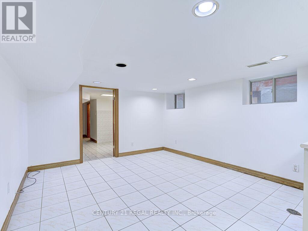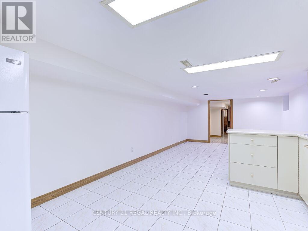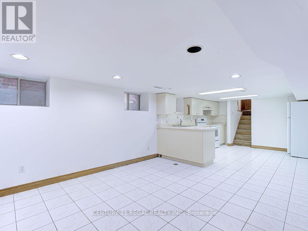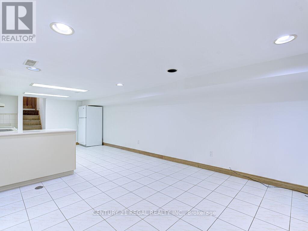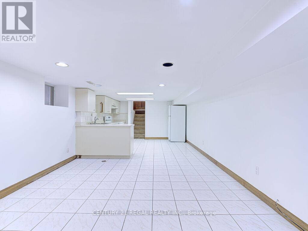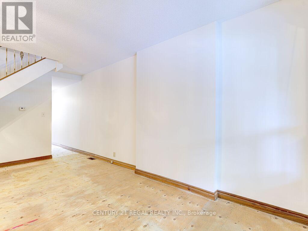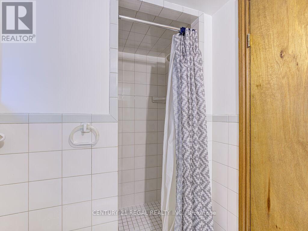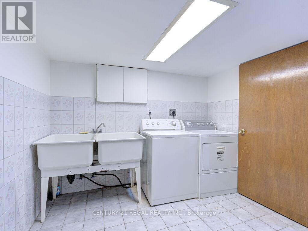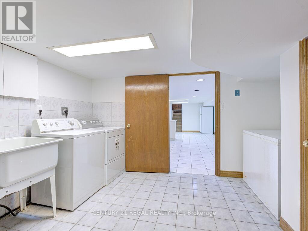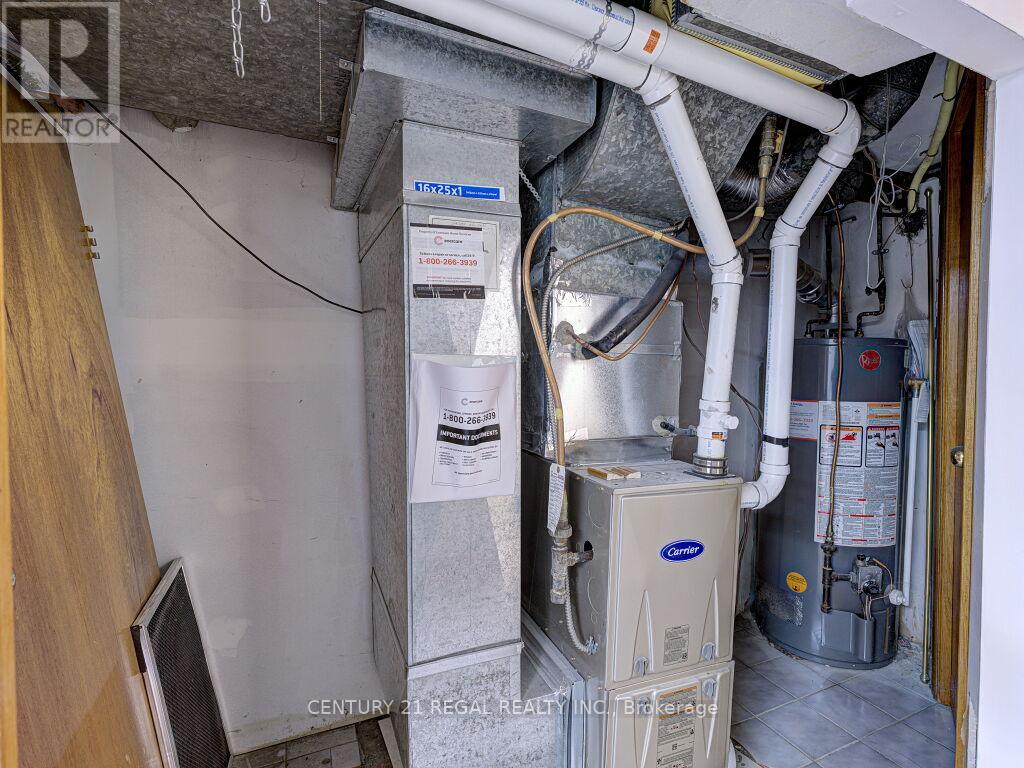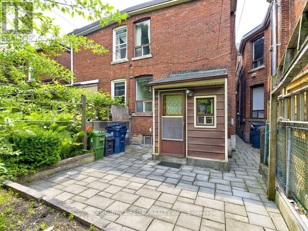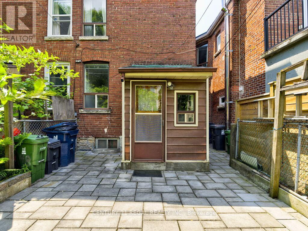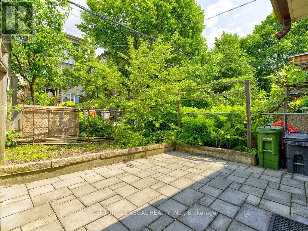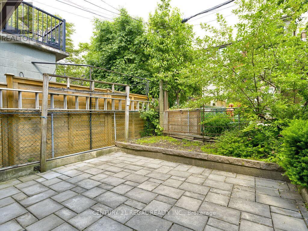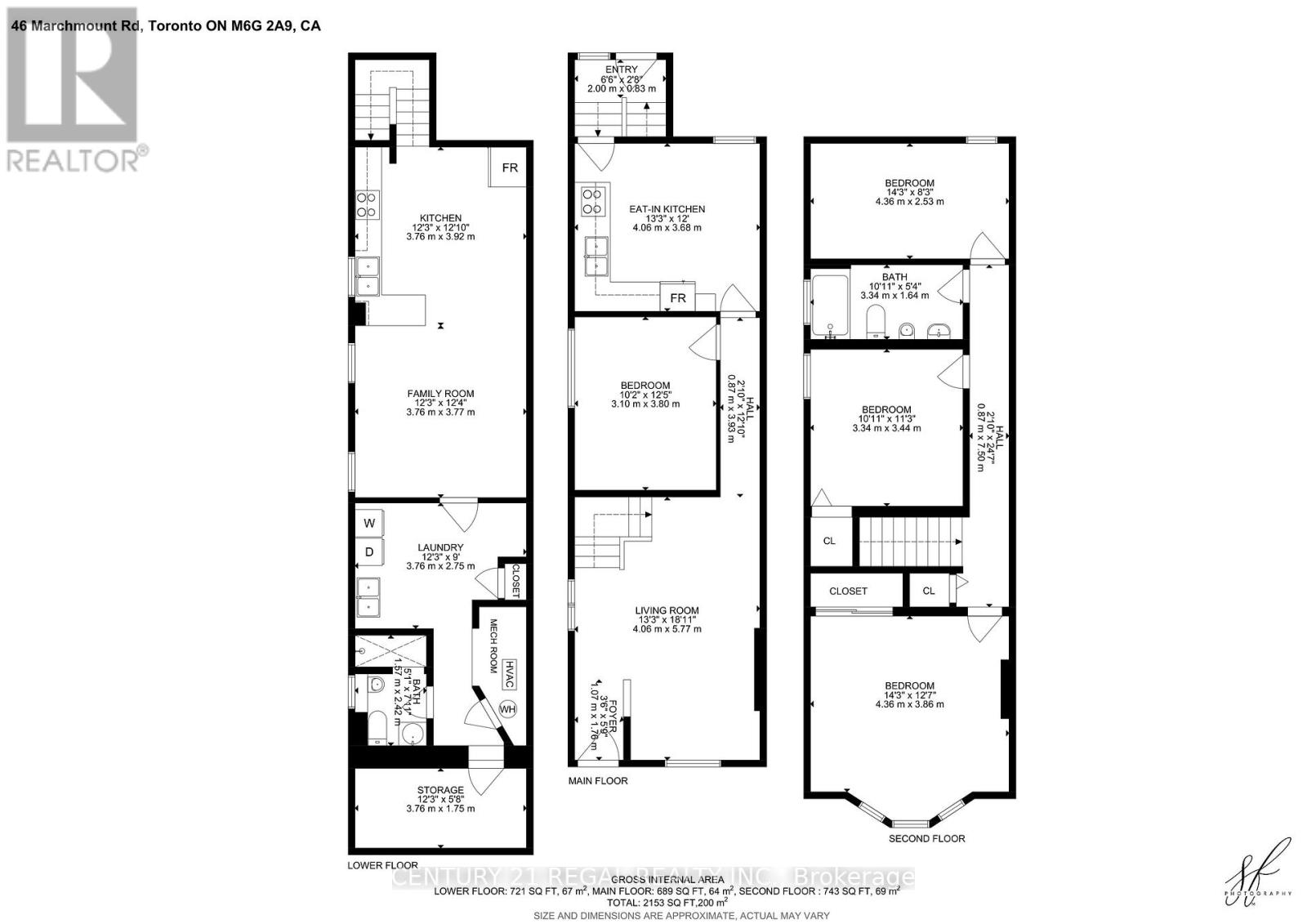46 Marchmount Road Toronto, Ontario M6G 2A9
$899,900
Discover the potential of this 3-bedroom, 2-bathroom Semi-detached home in the heart of the beautiful Wynchwood neighborhood. Perfect for those looking to renovate or customize to their own taste. Nestled on a quiet family friendly street, Wynchwood is known for its sense of community, making it an ideal location for families. There is a separate basement entrance with kitchen for a future in law apartment or income potential. A flex room on main level could be used as a dining room, den or 4th bedroom. An opportunity to make this your dream home in one of Toronto's most sought-after neighborhoods! The home is unfurnished, furniture has been added digitally to show the potential room use. (id:35762)
Open House
This property has open houses!
2:00 pm
Ends at:4:00 pm
2:00 pm
Ends at:4:00 pm
Property Details
| MLS® Number | C12218112 |
| Property Type | Single Family |
| Neigbourhood | Toronto—St. Paul's |
| Community Name | Wychwood |
| Easement | Easement |
| EquipmentType | Water Heater |
| RentalEquipmentType | Water Heater |
| Structure | Patio(s) |
Building
| BathroomTotal | 2 |
| BedroomsAboveGround | 3 |
| BedroomsTotal | 3 |
| Age | 100+ Years |
| Appliances | Freezer, Stove, Refrigerator |
| BasementDevelopment | Finished |
| BasementFeatures | Separate Entrance |
| BasementType | N/a (finished) |
| ConstructionStyleAttachment | Semi-detached |
| CoolingType | Central Air Conditioning |
| ExteriorFinish | Brick |
| FlooringType | Linoleum, Hardwood, Ceramic |
| FoundationType | Stone |
| HeatingFuel | Natural Gas |
| HeatingType | Forced Air |
| StoriesTotal | 2 |
| SizeInterior | 1100 - 1500 Sqft |
| Type | House |
| UtilityWater | Municipal Water |
Parking
| No Garage |
Land
| Acreage | No |
| Sewer | Sanitary Sewer |
| SizeDepth | 80 Ft |
| SizeFrontage | 16 Ft |
| SizeIrregular | 16 X 80 Ft ; Irregular |
| SizeTotalText | 16 X 80 Ft ; Irregular |
Rooms
| Level | Type | Length | Width | Dimensions |
|---|---|---|---|---|
| Second Level | Primary Bedroom | 4.11 m | 3.66 m | 4.11 m x 3.66 m |
| Second Level | Bedroom 2 | 3.48 m | 3.12 m | 3.48 m x 3.12 m |
| Second Level | Bedroom 3 | 4.09 m | 2.41 m | 4.09 m x 2.41 m |
| Basement | Kitchen | 3.76 m | 3.61 m | 3.76 m x 3.61 m |
| Basement | Recreational, Games Room | 3.73 m | 3.61 m | 3.73 m x 3.61 m |
| Basement | Laundry Room | 2.92 m | 2.72 m | 2.92 m x 2.72 m |
| Main Level | Living Room | 5.66 m | 4.04 m | 5.66 m x 4.04 m |
| Main Level | Kitchen | 3.99 m | 3.73 m | 3.99 m x 3.73 m |
| Main Level | Dining Room | 3.66 m | 3.05 m | 3.66 m x 3.05 m |
https://www.realtor.ca/real-estate/28463562/46-marchmount-road-toronto-wychwood-wychwood
Interested?
Contact us for more information
Dan L. Schlegel
Salesperson
1291 Queen St W Suite 100
Toronto, Ontario M6K 1L4

