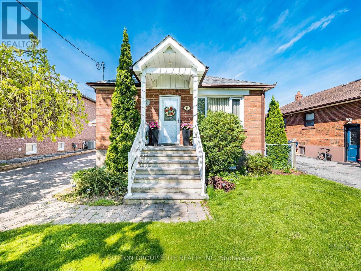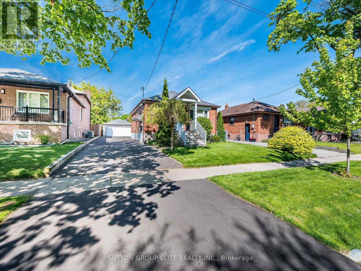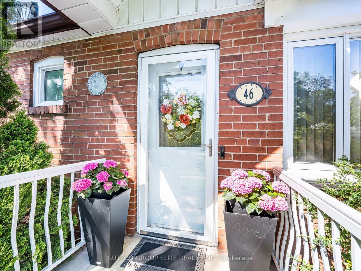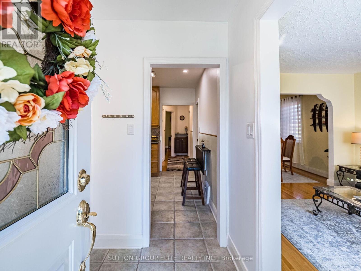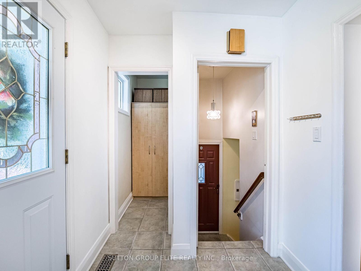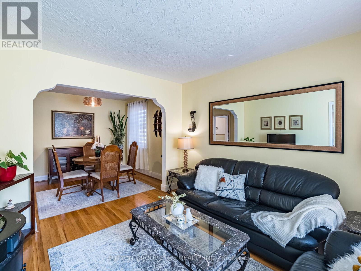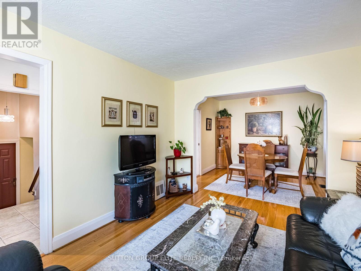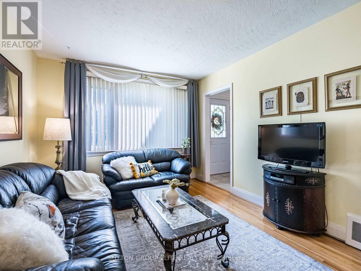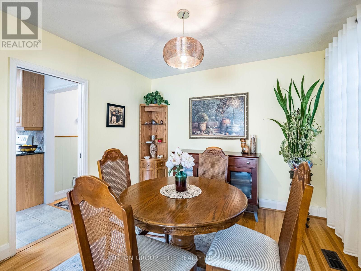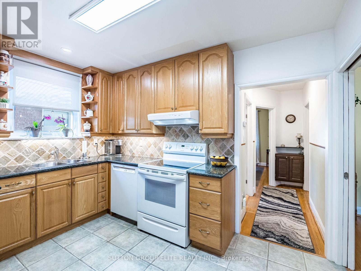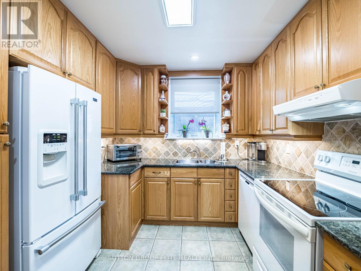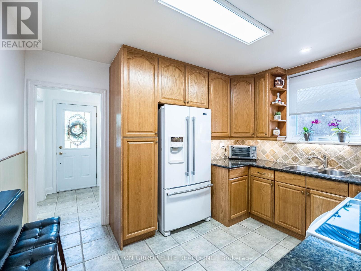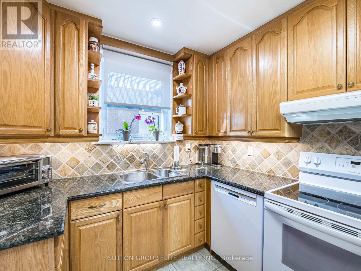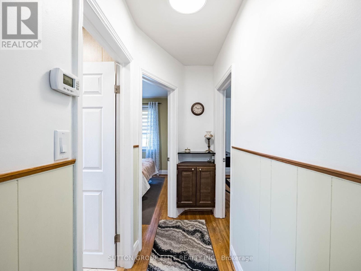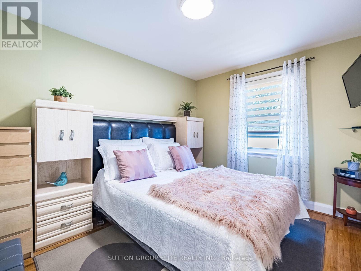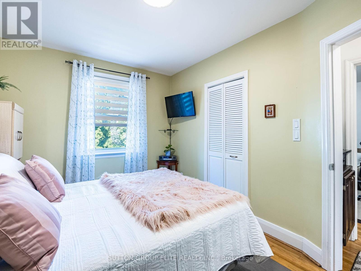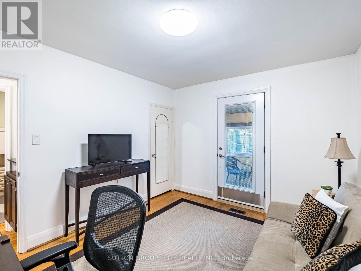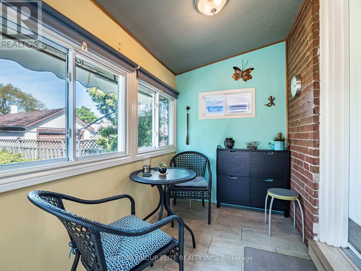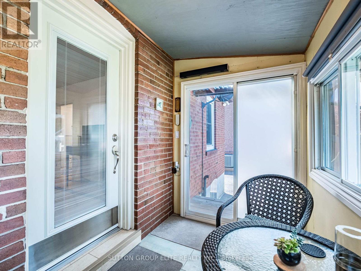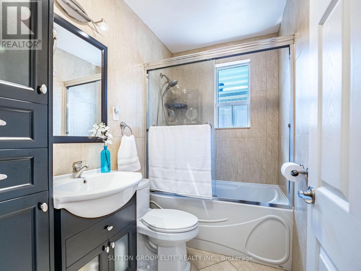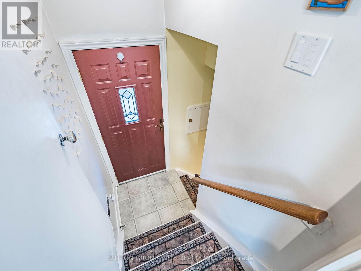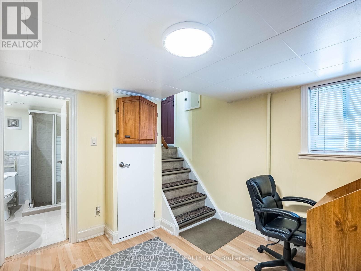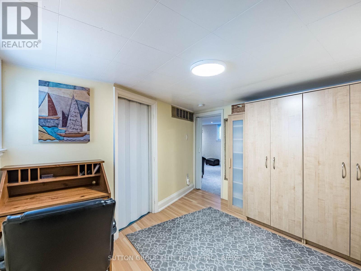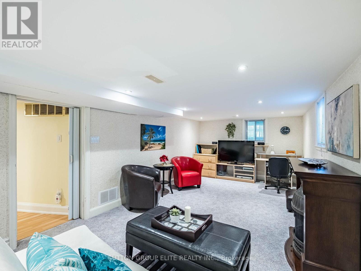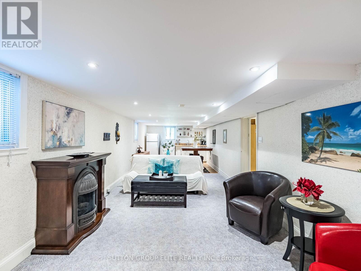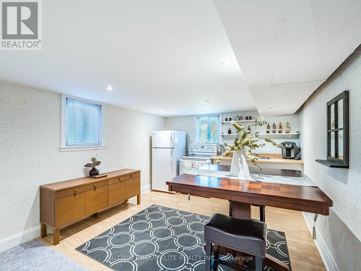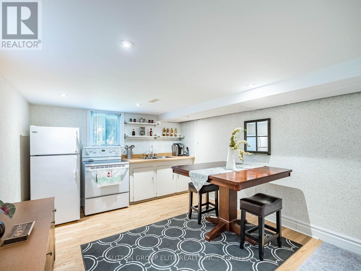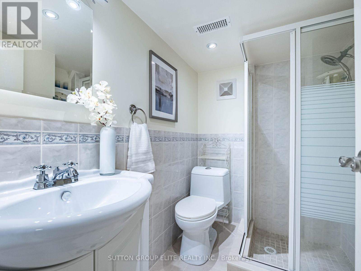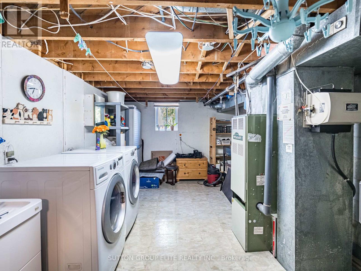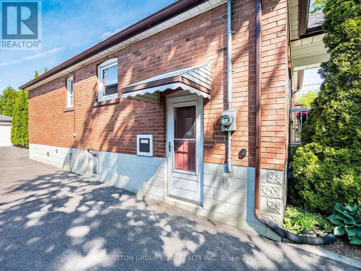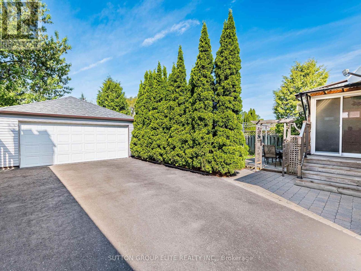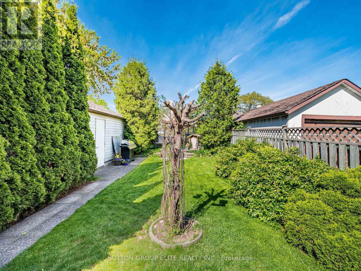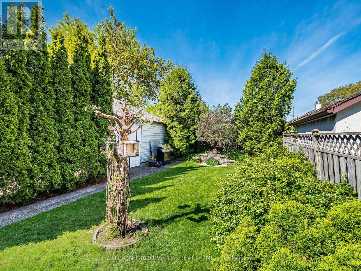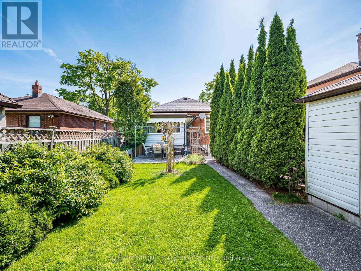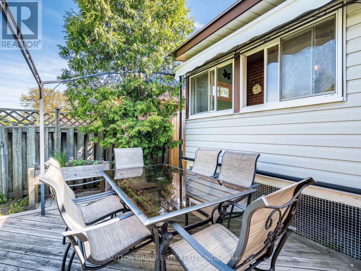46 Loma Road Toronto, Ontario M8Z 3Z7
$1,219,000
Prime Etobicoke location , minutes to Islington/Queensway ! Welcome to 46 Loma road, beautiful raised bungalow, situated on large 46x113ft lot, offering large double driveway ( suitable for up to 8 cars) and oversized double garage; Private and cozy backyard offers park like setting with abundance of space for your garden and large social gatherings. House itself is well kept and updated bungalow with formal rooms and 2 large bedrooms , with 2nd bdrm offering walkout to the beautifully landscaped backyard; Updated Kitchen with newer appliances, updated bathrooms , 7yr old roof and up to date major mechanicals; Self contained Basement apartment w/separate entrance would be ideal for in-laws or large family or as a potential rental income; Neighborhood itself is mix of original and newly built large homes - great sign of desired and upcoming neighborhood. Whether you are looking to downsize, upsize, or a builder/renovator, this home would be a perfect choice for you . (id:35762)
Open House
This property has open houses!
2:00 pm
Ends at:4:00 pm
2:00 pm
Ends at:4:00 pm
Property Details
| MLS® Number | W12162829 |
| Property Type | Single Family |
| Neigbourhood | Stonegate-Queensway |
| Community Name | Stonegate-Queensway |
| AmenitiesNearBy | Place Of Worship, Public Transit |
| CommunityFeatures | Community Centre, School Bus |
| ParkingSpaceTotal | 10 |
| Structure | Patio(s), Porch |
Building
| BathroomTotal | 2 |
| BedroomsAboveGround | 2 |
| BedroomsBelowGround | 1 |
| BedroomsTotal | 3 |
| Amenities | Fireplace(s) |
| Appliances | Water Meter, Water Heater, Dishwasher, Dryer, Two Stoves, Washer, Window Coverings, Two Refrigerators |
| ArchitecturalStyle | Raised Bungalow |
| BasementFeatures | Apartment In Basement, Separate Entrance |
| BasementType | N/a |
| ConstructionStyleAttachment | Detached |
| CoolingType | Central Air Conditioning |
| ExteriorFinish | Brick |
| FireplacePresent | Yes |
| FlooringType | Hardwood, Ceramic, Carpeted |
| FoundationType | Block |
| HeatingFuel | Natural Gas |
| HeatingType | Forced Air |
| StoriesTotal | 1 |
| SizeInterior | 700 - 1100 Sqft |
| Type | House |
| UtilityWater | Municipal Water |
Parking
| Detached Garage | |
| Garage |
Land
| Acreage | No |
| LandAmenities | Place Of Worship, Public Transit |
| Sewer | Sanitary Sewer |
| SizeDepth | 116 Ft |
| SizeFrontage | 43 Ft |
| SizeIrregular | 43 X 116 Ft |
| SizeTotalText | 43 X 116 Ft |
Rooms
| Level | Type | Length | Width | Dimensions |
|---|---|---|---|---|
| Lower Level | Living Room | 7 m | 3.3 m | 7 m x 3.3 m |
| Lower Level | Bedroom 3 | 3.3 m | 3.3 m | 3.3 m x 3.3 m |
| Lower Level | Utility Room | 4.2 m | 3.15 m | 4.2 m x 3.15 m |
| Main Level | Dining Room | 3.3 m | 3 m | 3.3 m x 3 m |
| Main Level | Kitchen | 3.5 m | 3.2 m | 3.5 m x 3.2 m |
| Main Level | Primary Bedroom | 3.9 m | 3.3 m | 3.9 m x 3.3 m |
| Main Level | Bedroom 2 | 3.9 m | 3 m | 3.9 m x 3 m |
| Ground Level | Living Room | 3.7 m | 3.3 m | 3.7 m x 3.3 m |
Utilities
| Cable | Installed |
| Sewer | Installed |
Interested?
Contact us for more information
Zoran Peter Spanovic
Salesperson
3643 Cawthra Rd.,ste. 101
Mississauga, Ontario L5A 2Y4

