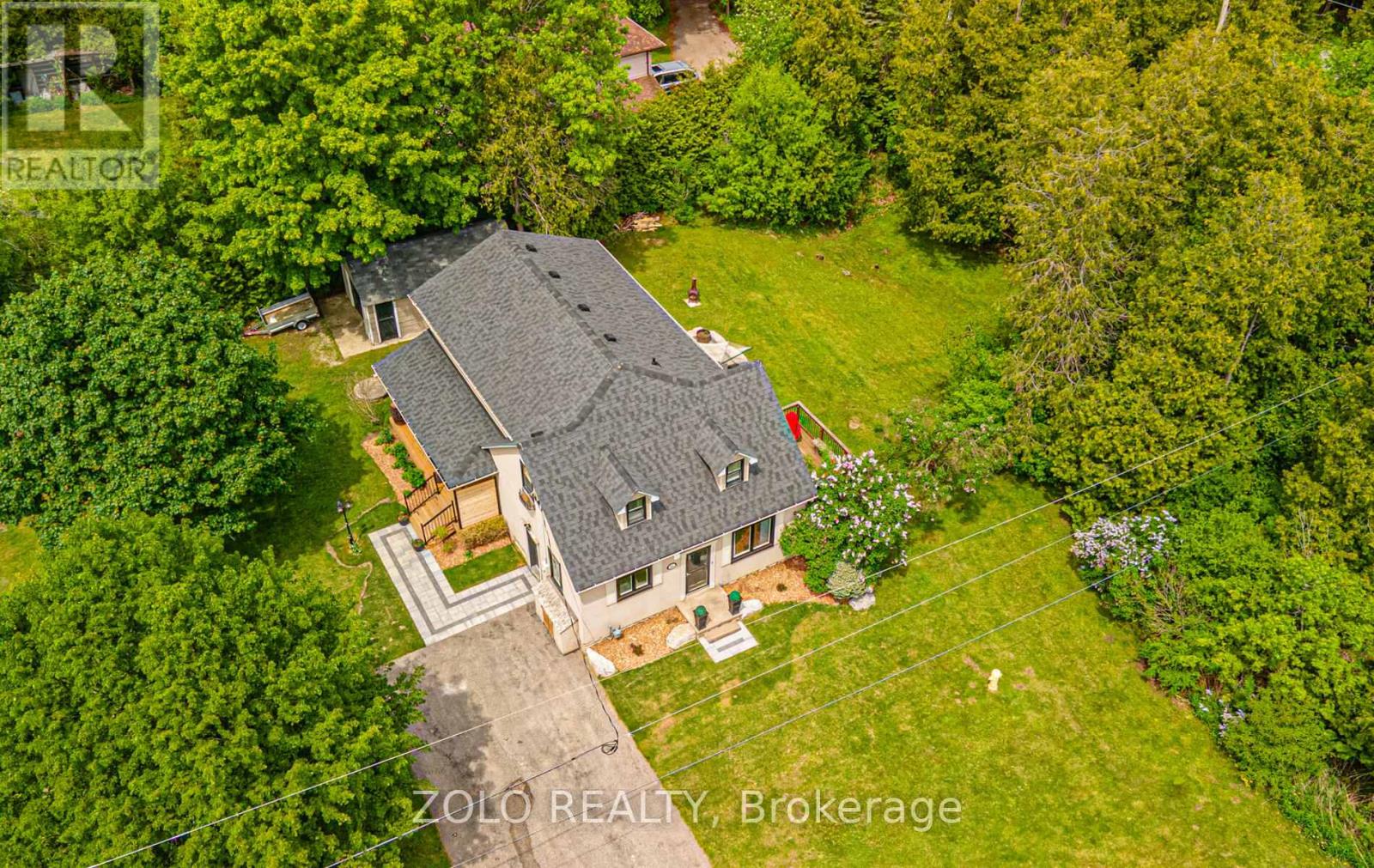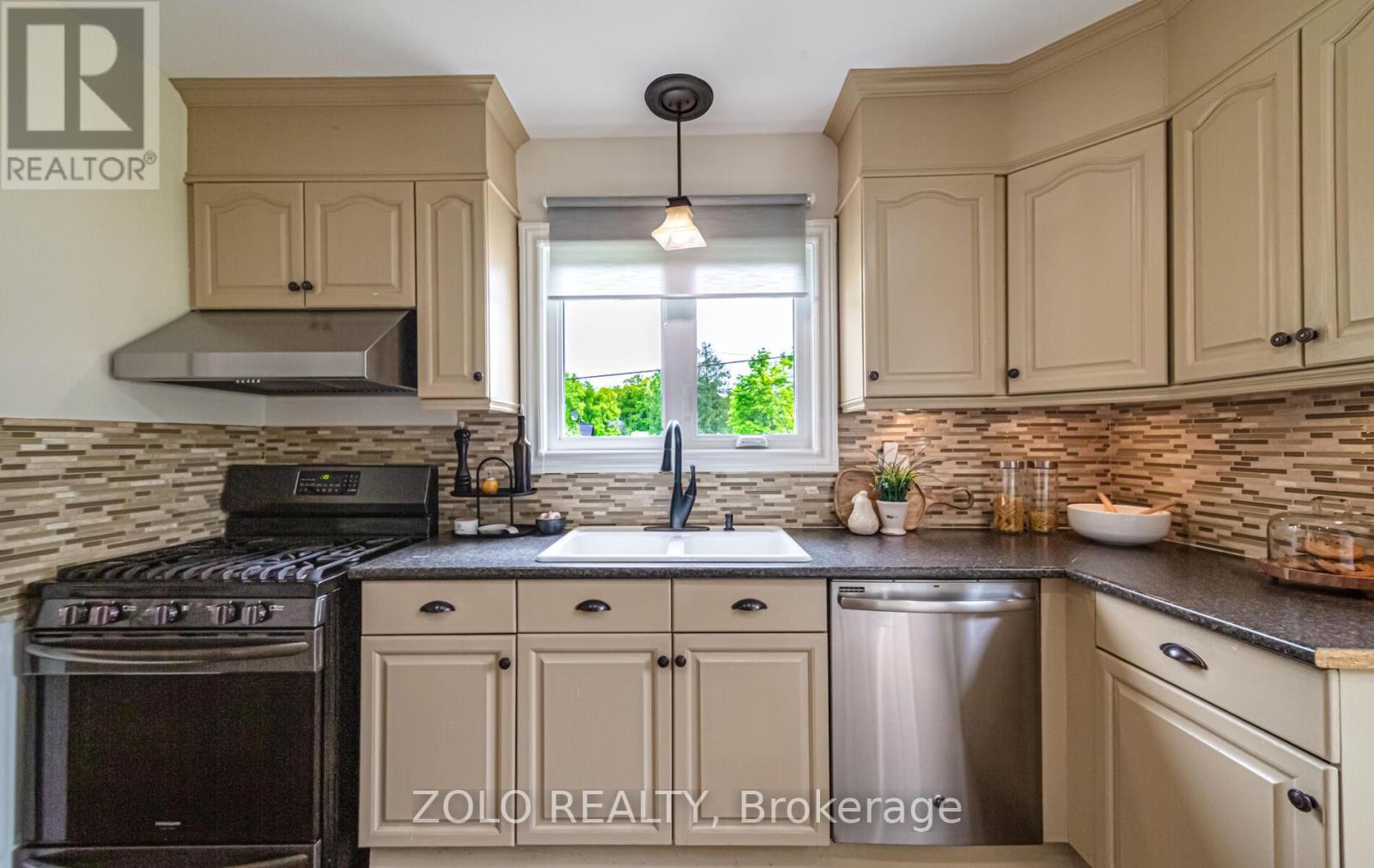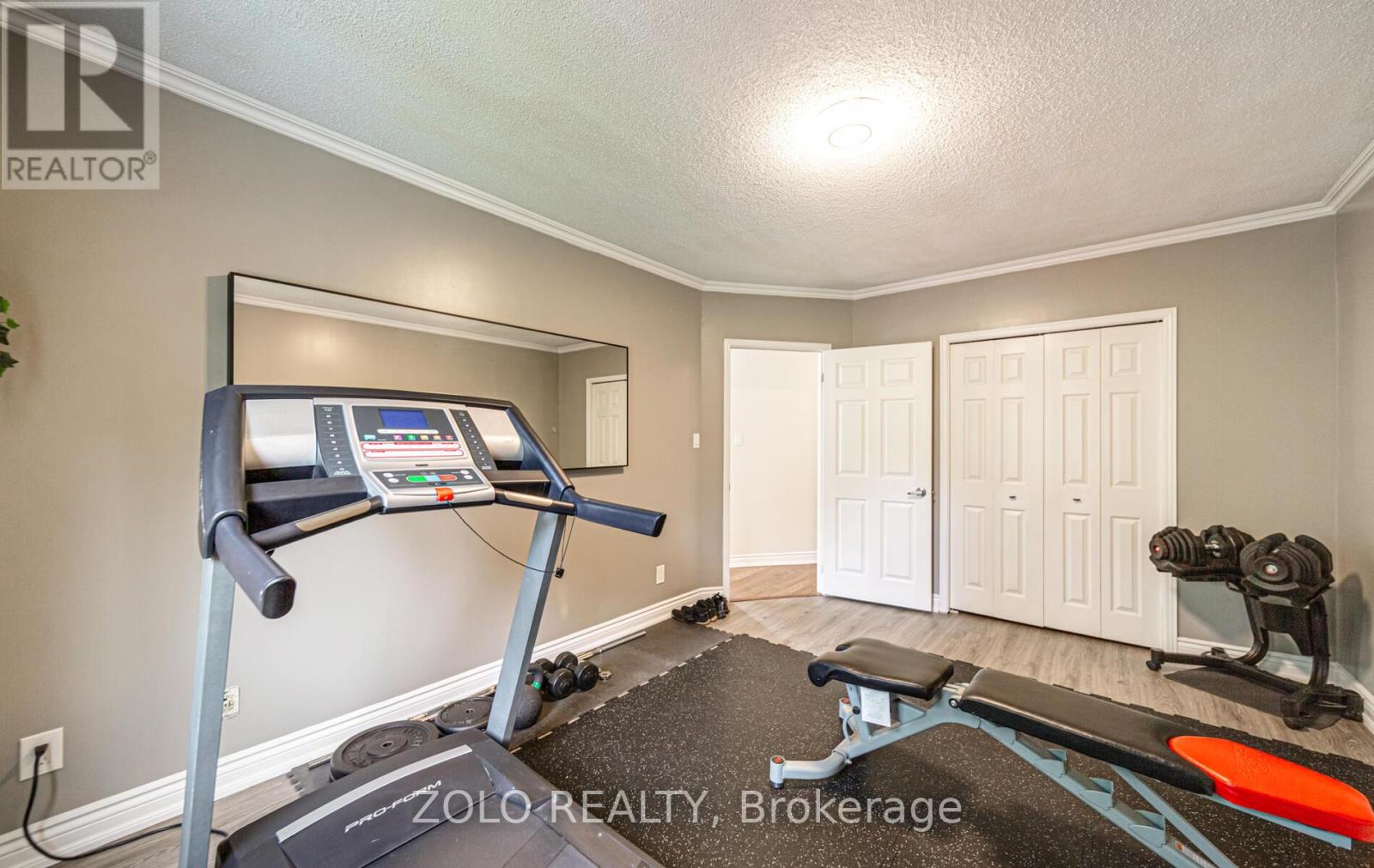46 Lawson Road Clarington, Ontario L1E 2K3
$949,900
Nestled on a quiet dead-end street and surrounded by mature trees and expansive greenspace, this charming 2-storey home offers 4 bedrooms and 3 bathrooms along with a rare combination of privacy, comfort, and refined style. Tastefully updated throughout, the home features sleek laminate flooring, pot lights, and crown moulding that enhance its modern appeal. The sun-filled living room is both warm and inviting, centered around a gas fireplace and offering tranquil views of the lush greenery that wraps around the east side of the property. The spacious dining room is ideal for gatherings, with a walk-out to a custom deck that overlooks sprawling lawns and uninterrupted greenspace creating the perfect backdrop for entertaining or enjoying a quiet morning coffee. The thoughtfully designed kitchen includes ample pantry space, a stylish coffee bar, and open to the dining room ideal for both daily living and hosting with ease. With four generously sized bedrooms, including a versatile main floor option. The primary suite is a peaceful retreat, offering scenic views, a renovated 3-piece ensuite, and a walk-in closet. Additional highlights include a separate entrance to the basement, a detached garage, and a long list of updates: professionally landscaped front and back yards, a new custom deck, furnace (2021), AC (2022), some new windows and sliding door (2023), 200 AMP electrical panel, owned hot water tank, and shingles (approx. 2018). No Sidewalk and Parking for 4+ cars. Located close to shops, restaurants, 401 and more! Whether you're looking for sophistication, comfort, or a seamless connection to nature, this home delivers it all. (id:35762)
Property Details
| MLS® Number | E12177837 |
| Property Type | Single Family |
| Community Name | Courtice |
| Features | Carpet Free |
| ParkingSpaceTotal | 4 |
Building
| BathroomTotal | 3 |
| BedroomsAboveGround | 4 |
| BedroomsTotal | 4 |
| Appliances | Water Heater, Window Coverings |
| BasementFeatures | Separate Entrance |
| BasementType | Full |
| ConstructionStyleAttachment | Detached |
| CoolingType | Central Air Conditioning |
| ExteriorFinish | Stucco |
| FireplacePresent | Yes |
| FlooringType | Ceramic, Laminate |
| FoundationType | Block |
| HalfBathTotal | 1 |
| HeatingFuel | Natural Gas |
| HeatingType | Forced Air |
| StoriesTotal | 2 |
| SizeInterior | 1500 - 2000 Sqft |
| Type | House |
| UtilityWater | Municipal Water |
Parking
| Detached Garage | |
| Garage |
Land
| Acreage | No |
| Sewer | Sanitary Sewer |
| SizeDepth | 106 Ft ,1 In |
| SizeFrontage | 107 Ft ,8 In |
| SizeIrregular | 107.7 X 106.1 Ft |
| SizeTotalText | 107.7 X 106.1 Ft |
Rooms
| Level | Type | Length | Width | Dimensions |
|---|---|---|---|---|
| Main Level | Foyer | 3.75 m | 1.95 m | 3.75 m x 1.95 m |
| Main Level | Living Room | 5.75 m | 3.82 m | 5.75 m x 3.82 m |
| Main Level | Kitchen | 2.75 m | 2.5 m | 2.75 m x 2.5 m |
| Main Level | Dining Room | 4.38 m | 3.7 m | 4.38 m x 3.7 m |
| Main Level | Bedroom 4 | 4.38 m | 3.3 m | 4.38 m x 3.3 m |
| Upper Level | Primary Bedroom | 4.34 m | 3.3 m | 4.34 m x 3.3 m |
| Upper Level | Bedroom 2 | 3.91 m | 3.96 m | 3.91 m x 3.96 m |
| Upper Level | Bedroom 3 | 3.55 m | 3.04 m | 3.55 m x 3.04 m |
https://www.realtor.ca/real-estate/28376774/46-lawson-road-clarington-courtice-courtice
Interested?
Contact us for more information
Stephen Tedford
Salesperson
5700 Yonge St #1900, 106458
Toronto, Ontario M2M 4K2
Cristin Tedford
Broker
5700 Yonge St #1900, 106458
Toronto, Ontario M2M 4K2












































