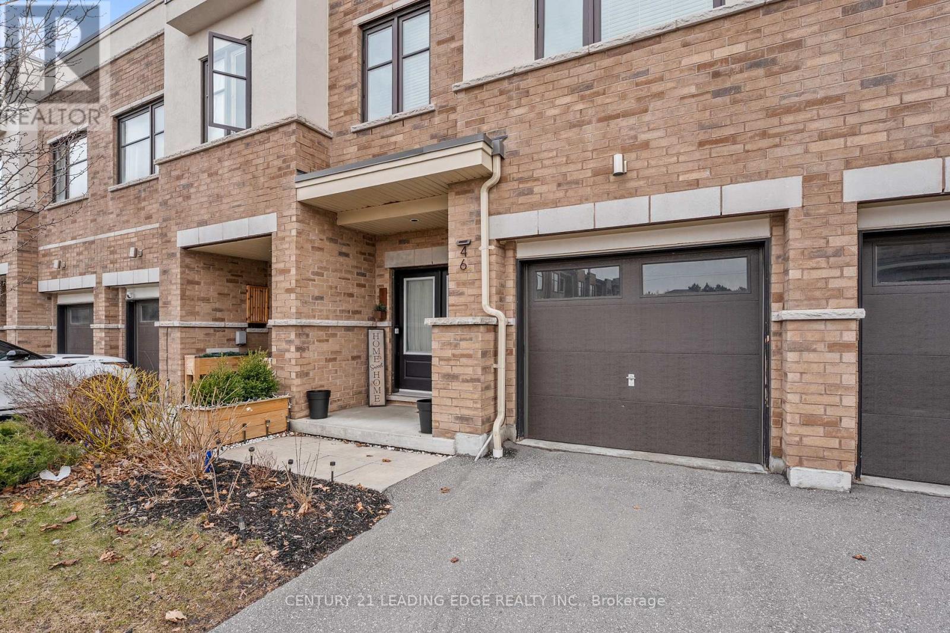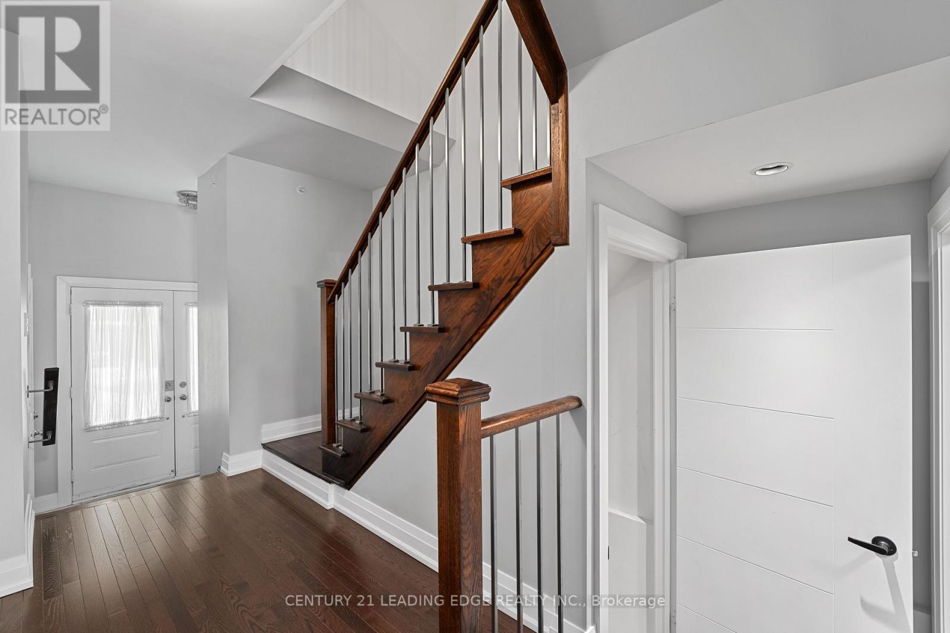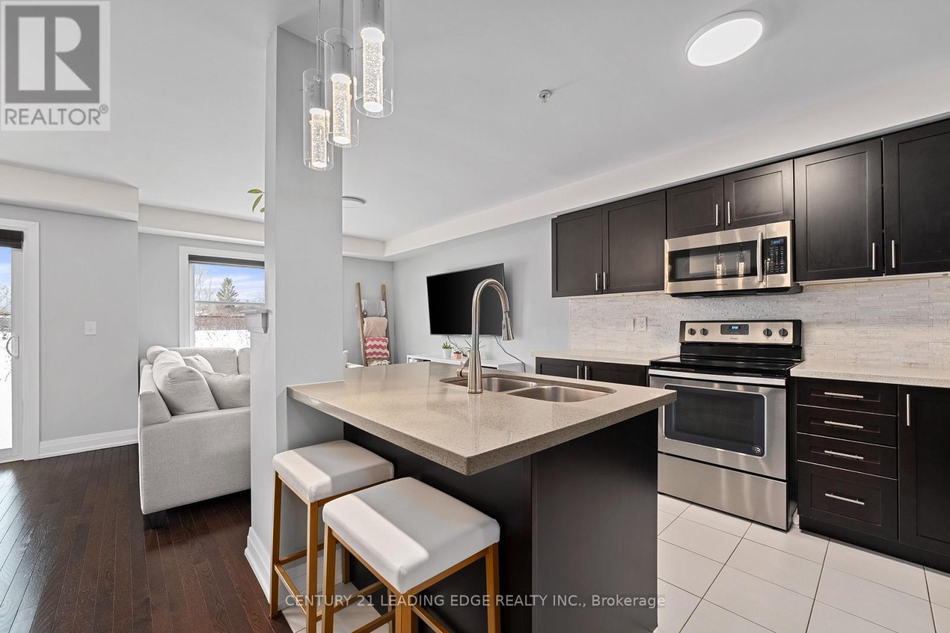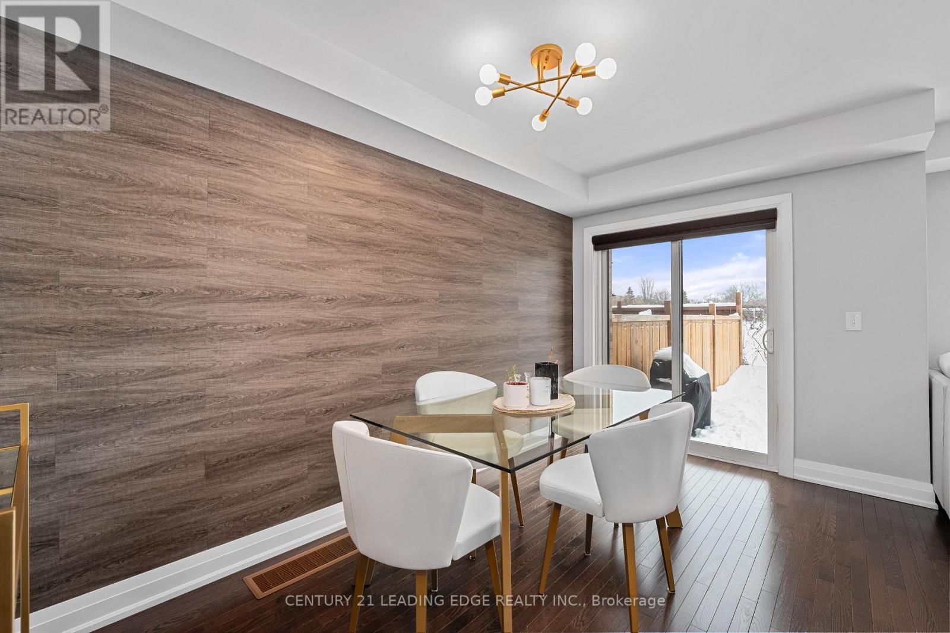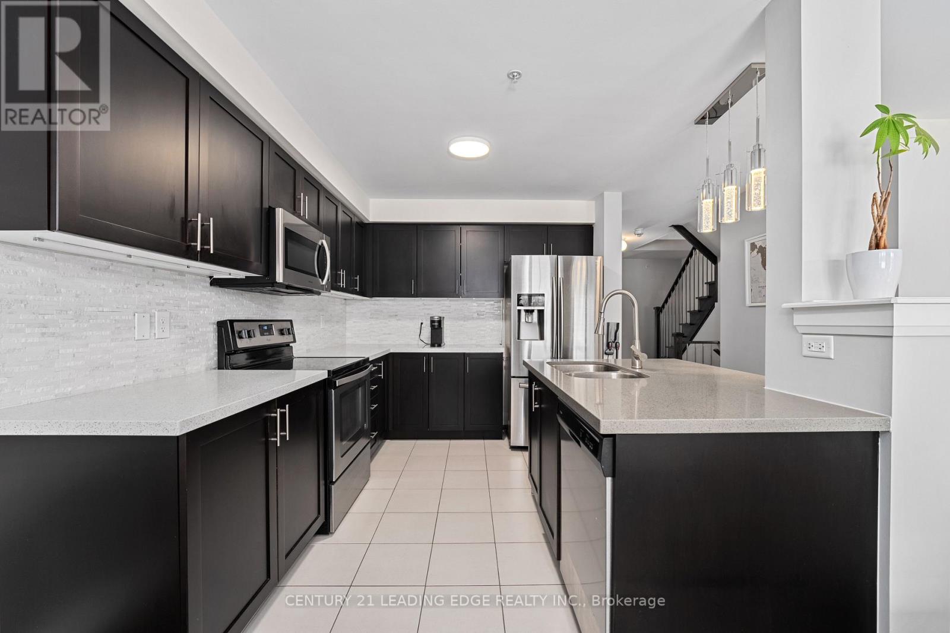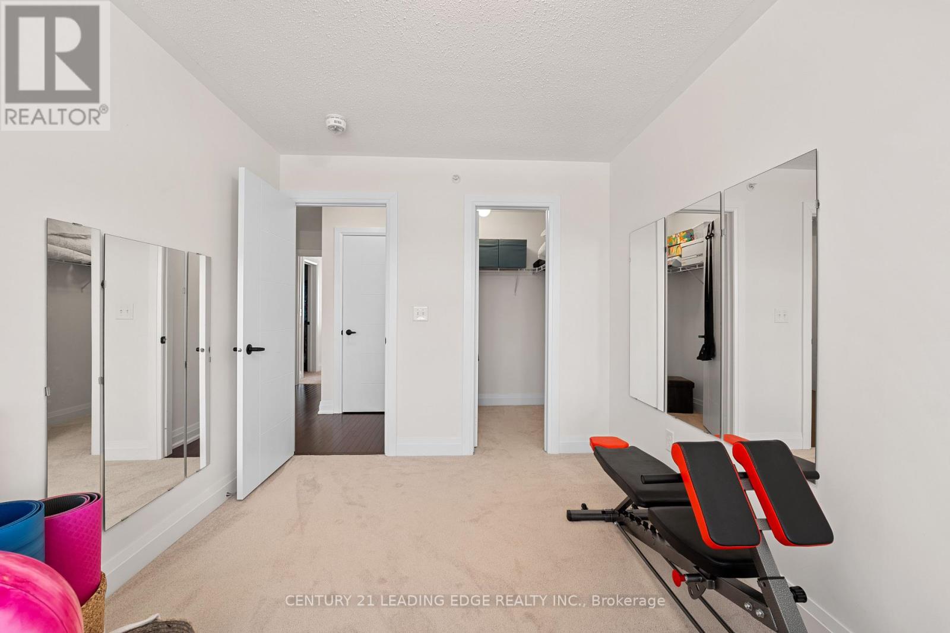46 Jerseyville Way Whitby, Ontario L1N 0L7
$809,000Maintenance, Parcel of Tied Land
$260 Monthly
Maintenance, Parcel of Tied Land
$260 MonthlyDiscover this beautifully designed townhouse in Whitby, offering 3 bedrooms and 3 bathrooms designed for comfortable family living. Situated on a family-oriented street, this home boasts the added benefit of no rear neighbours, backing directly onto Julie Payette Public School. The location is exceptional, with shops, restaurants, public transit, and the GO Train station just moments away. Enjoy seamless commuting with quick access to both Highway 401 and Highway 407. Inside, youll find stylish, modern finishes, spacious rooms, and sun-filling windows. This townhouse is the ideal blend of comfort, convenience, and community. Dont miss your chance to make this your new home! (id:35762)
Property Details
| MLS® Number | E12025262 |
| Property Type | Single Family |
| Community Name | Downtown Whitby |
| ParkingSpaceTotal | 2 |
| Structure | Deck |
Building
| BathroomTotal | 3 |
| BedroomsAboveGround | 3 |
| BedroomsTotal | 3 |
| Age | 6 To 15 Years |
| Appliances | Garage Door Opener Remote(s), Water Heater, Dishwasher, Dryer, Microwave, Stove, Washer, Window Coverings, Refrigerator |
| BasementDevelopment | Unfinished |
| BasementType | Full (unfinished) |
| ConstructionStyleAttachment | Attached |
| CoolingType | Central Air Conditioning |
| ExteriorFinish | Brick |
| FlooringType | Hardwood, Carpeted |
| FoundationType | Poured Concrete |
| HalfBathTotal | 1 |
| HeatingFuel | Natural Gas |
| HeatingType | Forced Air |
| StoriesTotal | 2 |
| SizeInterior | 1500 - 2000 Sqft |
| Type | Row / Townhouse |
| UtilityWater | Municipal Water |
Parking
| Garage |
Land
| Acreage | No |
| Sewer | Sanitary Sewer |
| SizeDepth | 87 Ft ,4 In |
| SizeFrontage | 19 Ft ,8 In |
| SizeIrregular | 19.7 X 87.4 Ft ; 1722 Ft Squared |
| SizeTotalText | 19.7 X 87.4 Ft ; 1722 Ft Squared |
Rooms
| Level | Type | Length | Width | Dimensions |
|---|---|---|---|---|
| Second Level | Primary Bedroom | 6.04 m | 3.86 m | 6.04 m x 3.86 m |
| Second Level | Bedroom 2 | 4.54 m | 2.69 m | 4.54 m x 2.69 m |
| Second Level | Bedroom 3 | 3.91 m | 2.93 m | 3.91 m x 2.93 m |
| Main Level | Living Room | 3.4 m | 3.35 m | 3.4 m x 3.35 m |
| Main Level | Dining Room | 3.9 m | 3.52 m | 3.9 m x 3.52 m |
| Main Level | Kitchen | 3.26 m | 3.2 m | 3.26 m x 3.2 m |
Utilities
| Cable | Available |
| Sewer | Installed |
Interested?
Contact us for more information
Chris Metzler
Salesperson
165 Main Street North
Markham, Ontario L3P 1Y2

