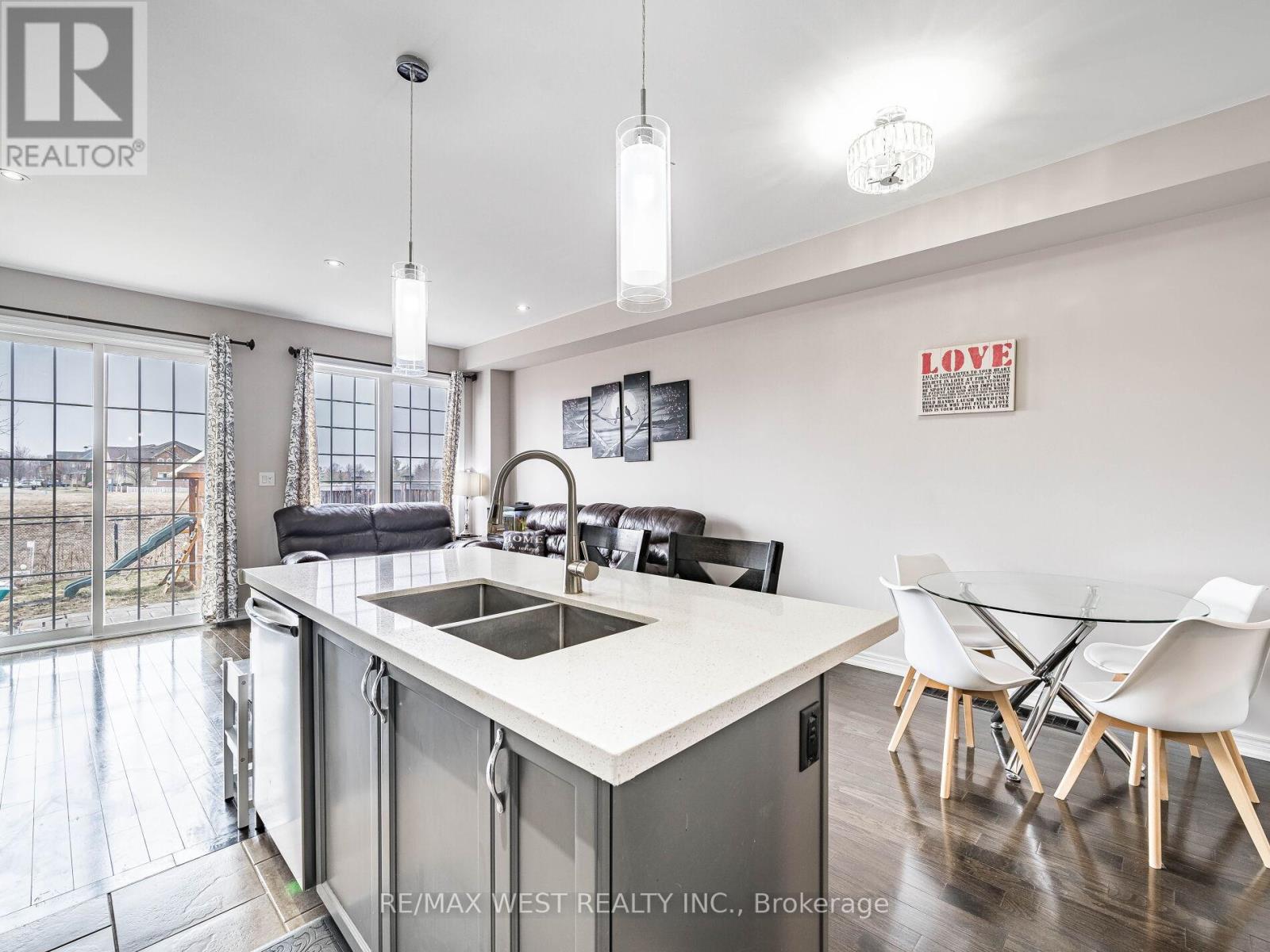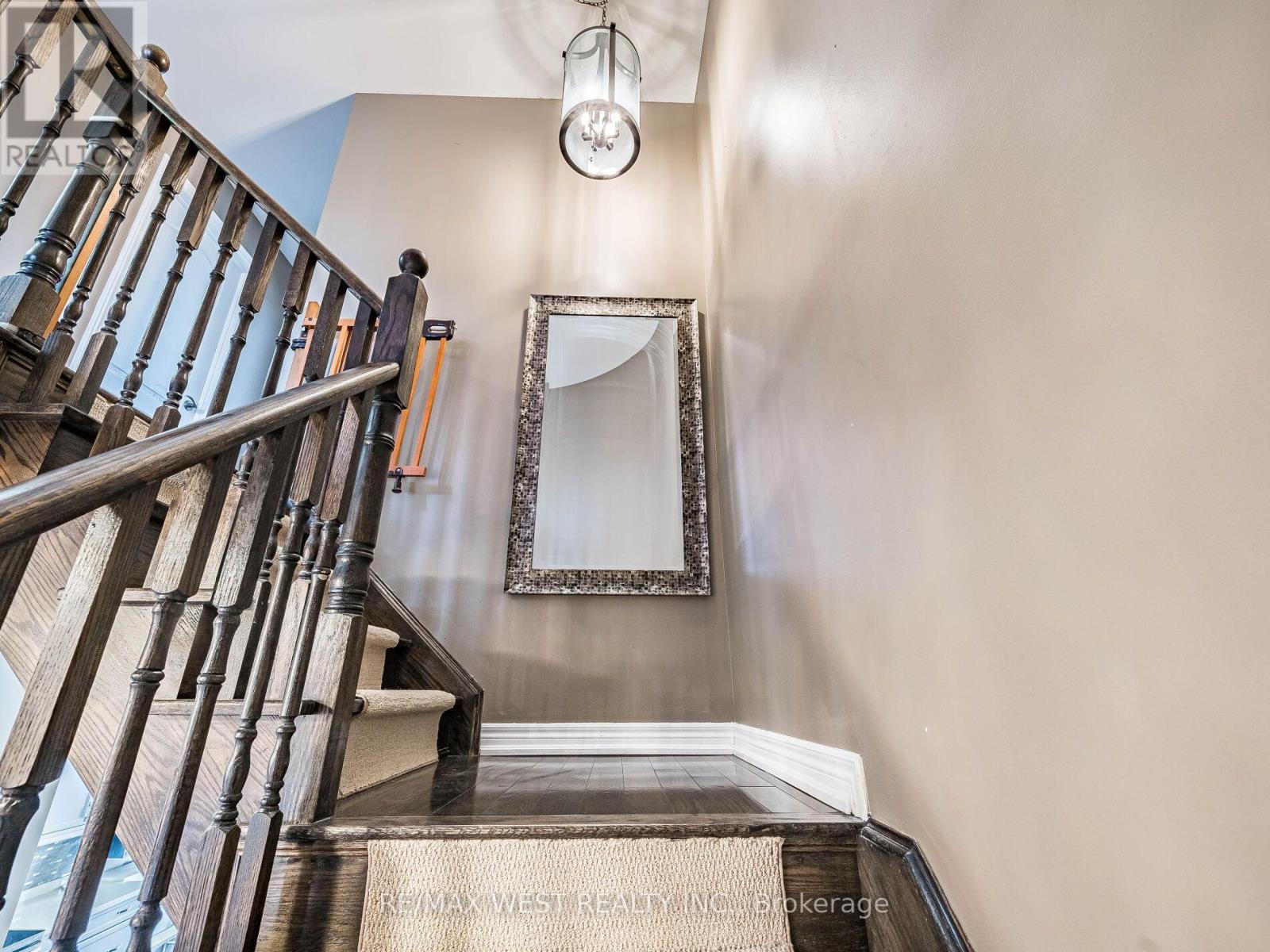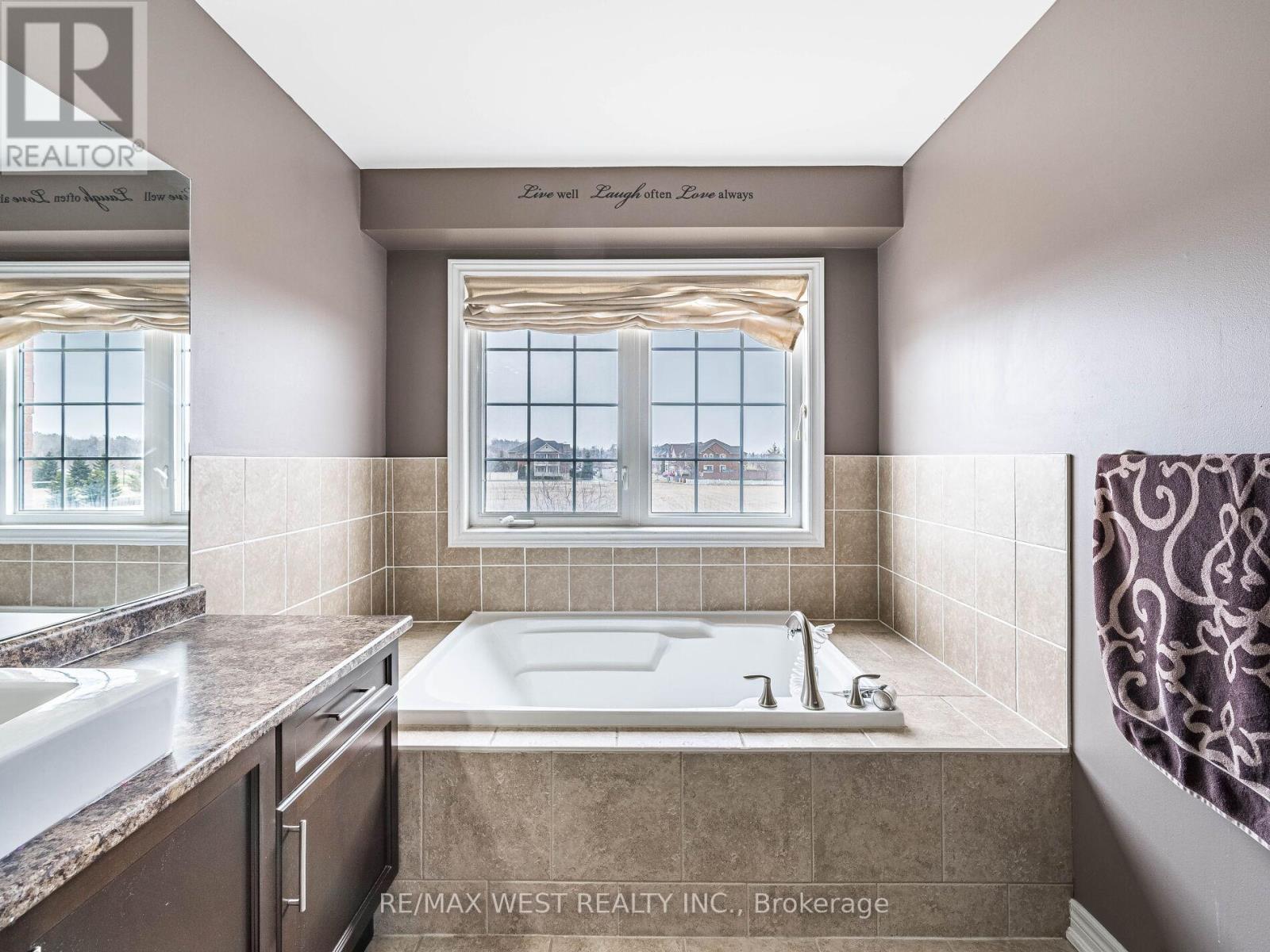245 West Beaver Creek Rd #9B
(289)317-1288
46 Gosnel Circle Bradford West Gwillimbury, Ontario L3Z 2A5
3 Bedroom
3 Bathroom
1500 - 2000 sqft
Fireplace
Central Air Conditioning
Forced Air
$779,900
Executive Freehold 3-Bedroom Townhome On A Premium Lot With Private Ease Way To Backyard From Garage. No Homes Behind! Open Concept Plan With Gleaming Hardwood, Pot Lights, Hardwood Staircase With Berber Runner, Upstairs Laundry Room. Master With A Massive Ensuite. Tons Of Storage And Garage Access To Home, Interlock Pathway, Just Move In! (id:35762)
Property Details
| MLS® Number | N12078525 |
| Property Type | Single Family |
| Community Name | Bradford |
| Features | Carpet Free |
| ParkingSpaceTotal | 3 |
Building
| BathroomTotal | 3 |
| BedroomsAboveGround | 3 |
| BedroomsTotal | 3 |
| Appliances | Garage Door Opener Remote(s), Dryer, Microwave, Stove, Washer, Refrigerator |
| BasementDevelopment | Unfinished |
| BasementType | N/a (unfinished) |
| ConstructionStyleAttachment | Attached |
| CoolingType | Central Air Conditioning |
| ExteriorFinish | Brick |
| FireplacePresent | Yes |
| FlooringType | Hardwood, Ceramic, Laminate |
| HalfBathTotal | 1 |
| HeatingFuel | Natural Gas |
| HeatingType | Forced Air |
| StoriesTotal | 2 |
| SizeInterior | 1500 - 2000 Sqft |
| Type | Row / Townhouse |
| UtilityWater | Municipal Water |
Parking
| Attached Garage | |
| Garage |
Land
| Acreage | No |
| Sewer | Sanitary Sewer |
| SizeDepth | 114 Ft ,8 In |
| SizeFrontage | 19 Ft ,8 In |
| SizeIrregular | 19.7 X 114.7 Ft |
| SizeTotalText | 19.7 X 114.7 Ft |
Rooms
| Level | Type | Length | Width | Dimensions |
|---|---|---|---|---|
| Second Level | Primary Bedroom | 3.35 m | 5.18 m | 3.35 m x 5.18 m |
| Second Level | Bedroom 2 | 2.89 m | 3.73 m | 2.89 m x 3.73 m |
| Second Level | Bedroom 3 | 2.54 m | 3.05 m | 2.54 m x 3.05 m |
| Second Level | Laundry Room | 2.35 m | 2.89 m | 2.35 m x 2.89 m |
| Main Level | Living Room | 4.77 m | 3.66 m | 4.77 m x 3.66 m |
| Main Level | Dining Room | 2.59 m | 3.04 m | 2.59 m x 3.04 m |
| Main Level | Kitchen | 2.18 m | 3.5 m | 2.18 m x 3.5 m |
Interested?
Contact us for more information
Andrea Camarda
Salesperson
RE/MAX West Realty Inc.
96 Rexdale Blvd.
Toronto, Ontario M9W 1N7
96 Rexdale Blvd.
Toronto, Ontario M9W 1N7



































